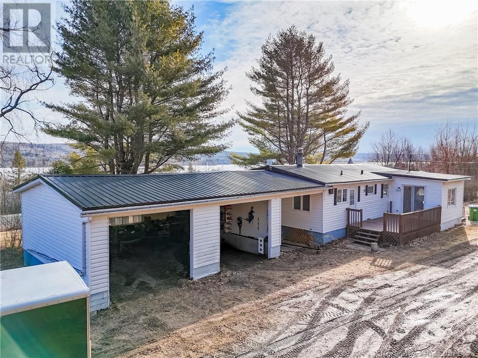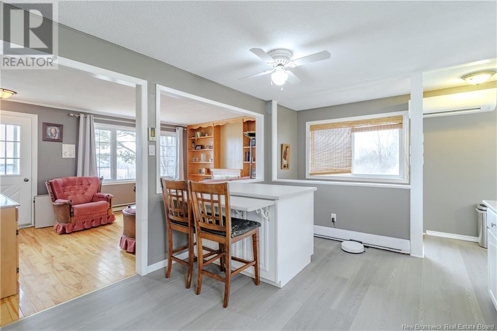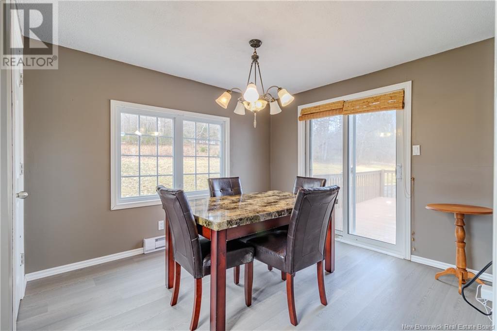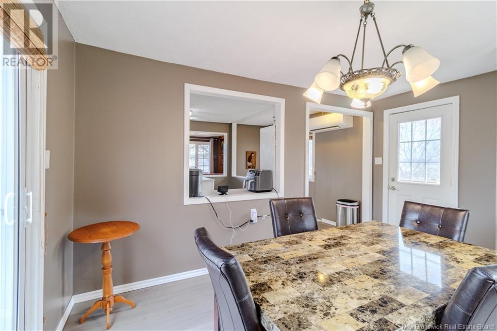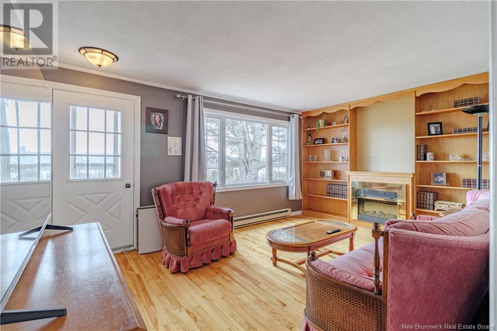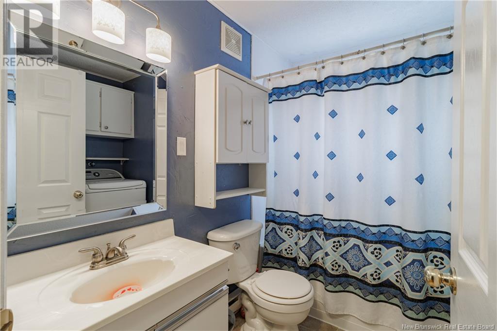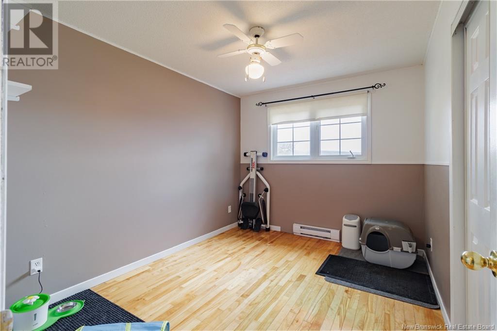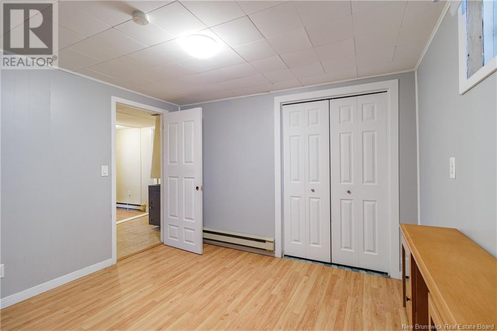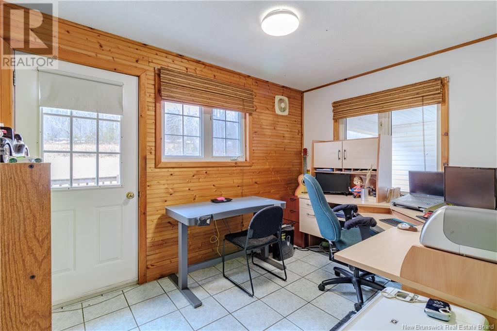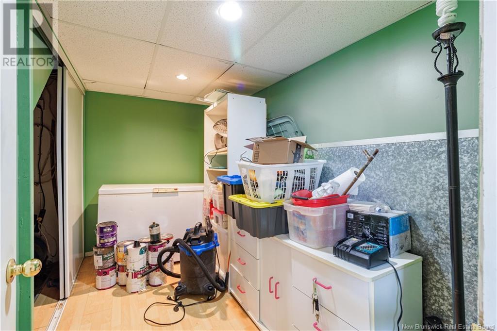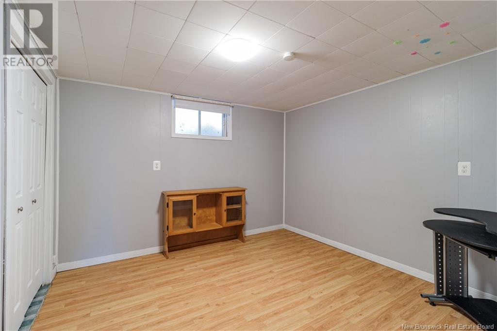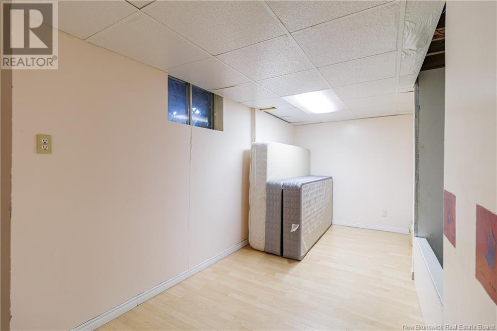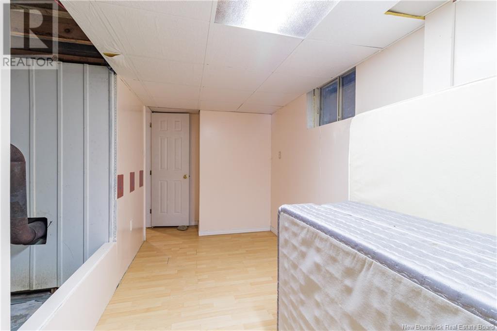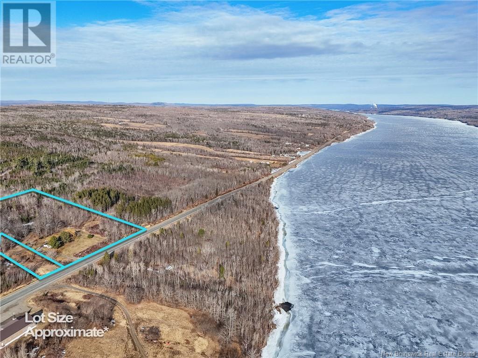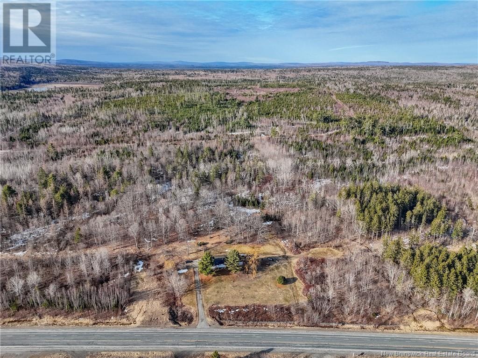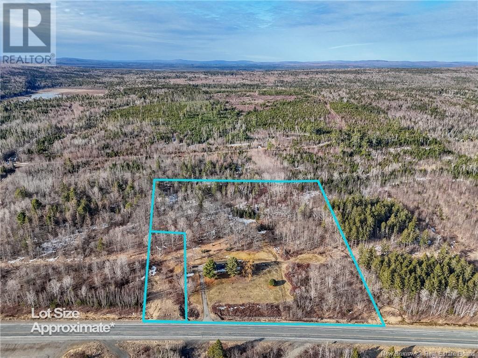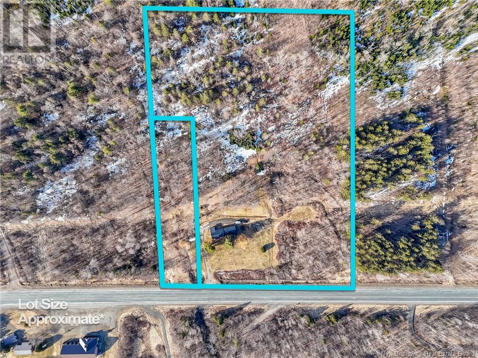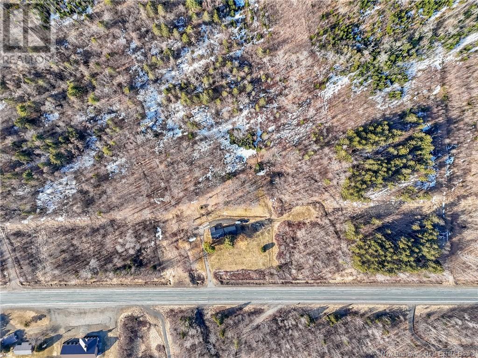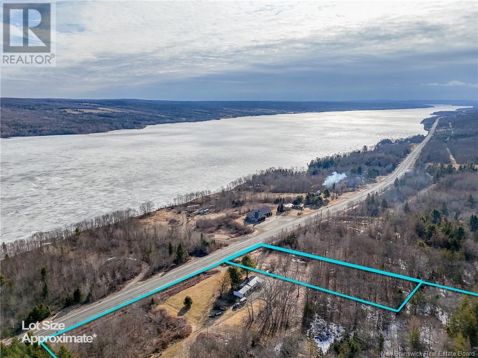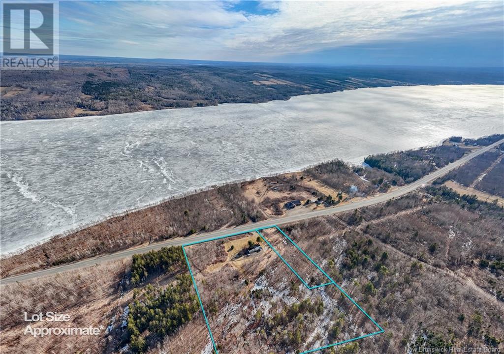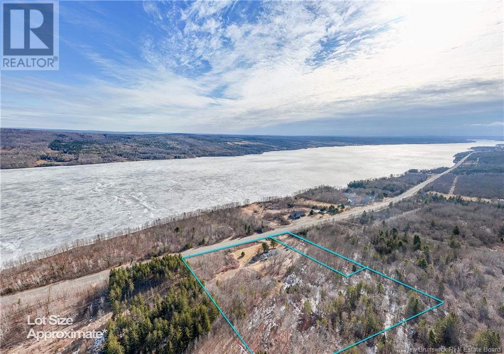LOADING
$415,000
This well-kept bungalow in Dumfries is set on over 9 acres of land. The home offers 3 bedrooms and 2 bathrooms, plus a finished basement with a 4th bedroom (non-egress window). One of the main-floor bedrooms has direct access to the deck and works well as a home office. A bright sunroom at the back leads to a spacious deck with peaceful wooded viewsideal for relaxing or entertaining. The living room features hardwood flooring, built-in shelving, and a large window that looks out over the river, bringing in natural light and the surrounding landscape. The kitchen is functional and inviting, with painted cabinetry and a large moveable eat-at island that adds workspace and flexibility. The main bathroom includes a tub/shower combo, and laundry is conveniently located on the main level. A double car garage and attached carport provide plenty of covered parking and storage. The garage is ready to be finished with a concrete floor and overhead doors. Recent updates include a ductless heat pump for efficient heating and cooling. A solid home on a beautiful lot with privacy, space, and potential. (id:42550)
Property Details
| MLS® Number | NB116133 |
| Property Type | Single Family |
| Features | Treed, Sloping, Balcony/deck/patio |
| Structure | Shed |
Building
| Bathroom Total | 2 |
| Bedrooms Above Ground | 3 |
| Bedrooms Below Ground | 1 |
| Bedrooms Total | 4 |
| Architectural Style | Bungalow |
| Constructed Date | 1976 |
| Cooling Type | Heat Pump |
| Exterior Finish | Vinyl |
| Flooring Type | Laminate, Tile, Wood |
| Foundation Type | Concrete |
| Heating Fuel | Electric, Wood |
| Heating Type | Baseboard Heaters, Heat Pump, Stove |
| Stories Total | 1 |
| Size Interior | 1125 Sqft |
| Total Finished Area | 2000 Sqft |
| Type | House |
| Utility Water | Drilled Well, Well |
Parking
| Attached Garage | |
| Carport | |
| Garage |
Land
| Acreage | Yes |
| Landscape Features | Landscaped |
| Sewer | Septic System |
| Size Irregular | 9.69 |
| Size Total | 9.69 Ac |
| Size Total Text | 9.69 Ac |
Rooms
| Level | Type | Length | Width | Dimensions |
|---|---|---|---|---|
| Basement | Storage | 6'4'' x 10'10'' | ||
| Basement | Bonus Room | 17'6'' x 10'10'' | ||
| Basement | Bath (# Pieces 1-6) | 7'9'' x 6'10'' | ||
| Basement | Bedroom | 10'11'' x 11'0'' | ||
| Basement | Family Room | 27'5'' x 15'1'' | ||
| Main Level | Bedroom | 11'3'' x 7'11'' | ||
| Main Level | Bedroom | 11'3'' x 11'6'' | ||
| Main Level | Bedroom | 9'0'' x 11'6'' | ||
| Main Level | Bath (# Pieces 1-6) | 7'8'' x 7'11'' | ||
| Main Level | Living Room | 16'2'' x 11'6'' | ||
| Main Level | Dining Room | 13'5'' x 10'2'' | ||
| Main Level | Kitchen | 19'10'' x 11'4'' |
https://www.realtor.ca/real-estate/28155911/6860-route-102-dumfries
Interested?
Contact us for more information

The trademarks REALTOR®, REALTORS®, and the REALTOR® logo are controlled by The Canadian Real Estate Association (CREA) and identify real estate professionals who are members of CREA. The trademarks MLS®, Multiple Listing Service® and the associated logos are owned by The Canadian Real Estate Association (CREA) and identify the quality of services provided by real estate professionals who are members of CREA. The trademark DDF® is owned by The Canadian Real Estate Association (CREA) and identifies CREA's Data Distribution Facility (DDF®)
April 11 2025 05:02:47
Saint John Real Estate Board Inc
Exit Realty Advantage
Contact Us
Use the form below to contact us!



