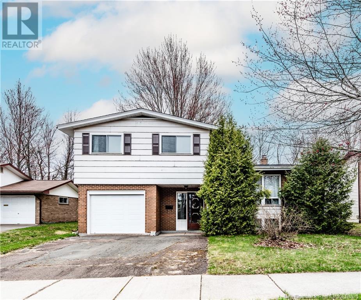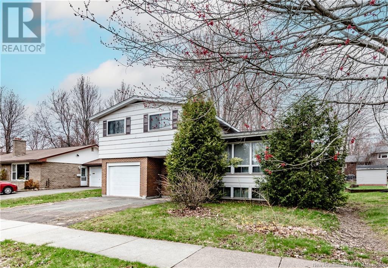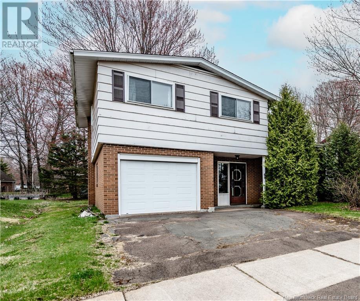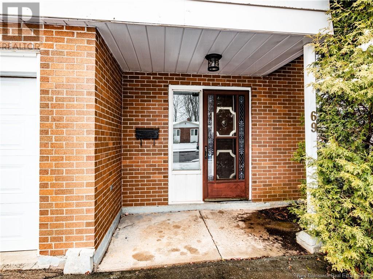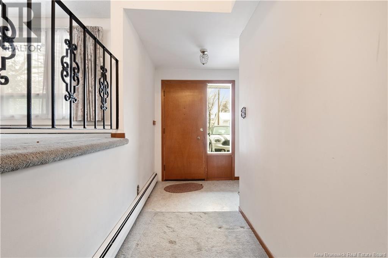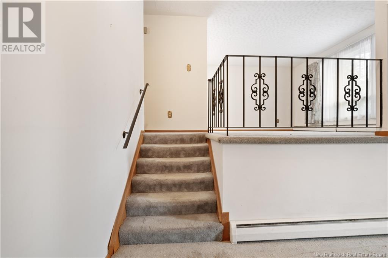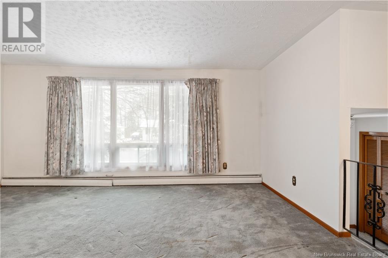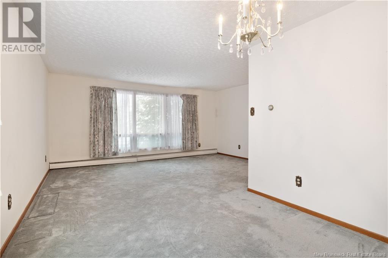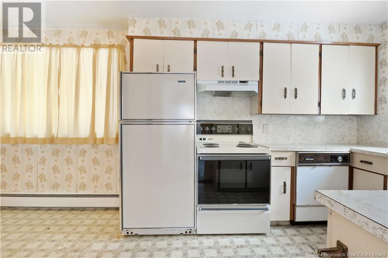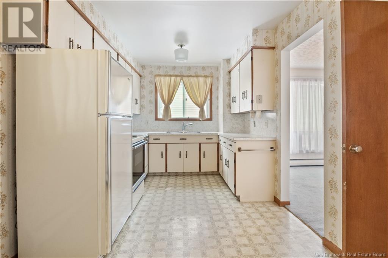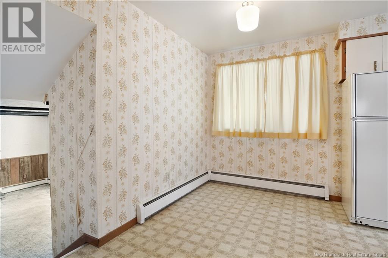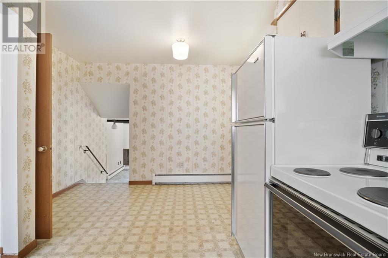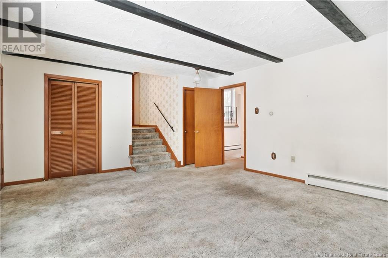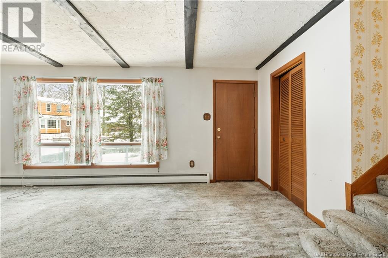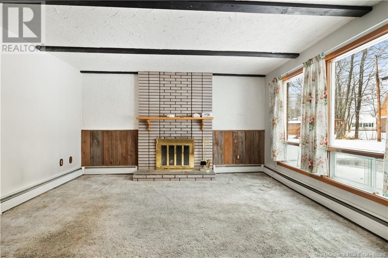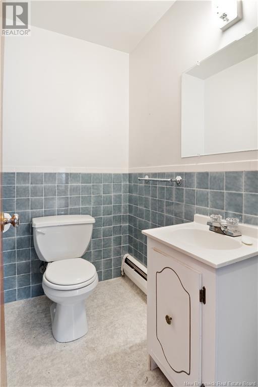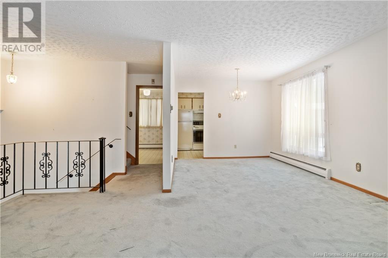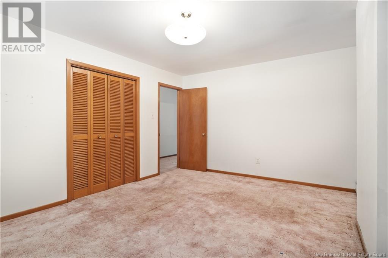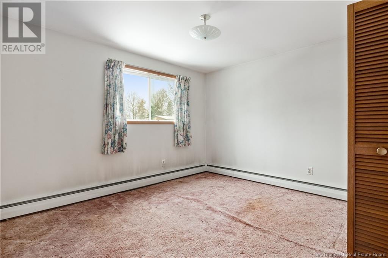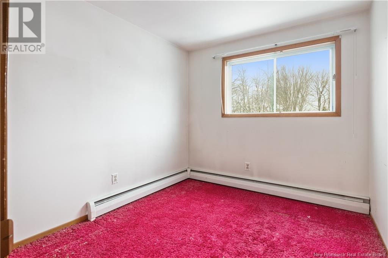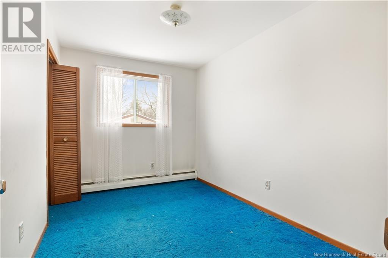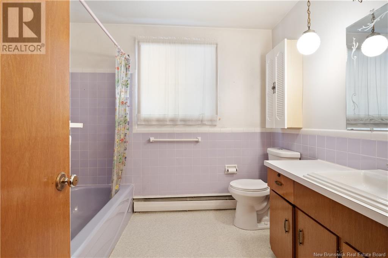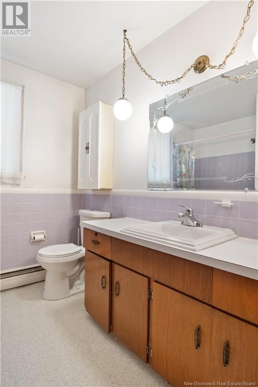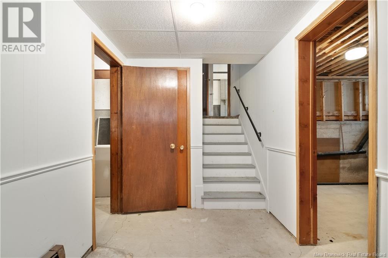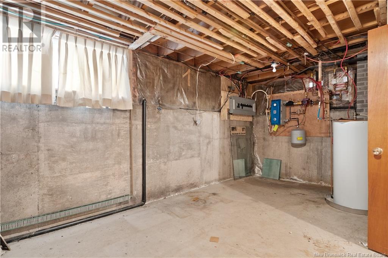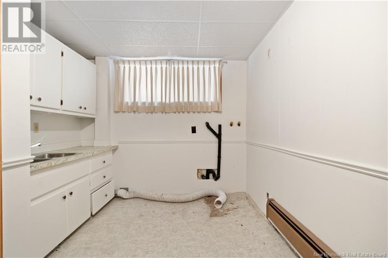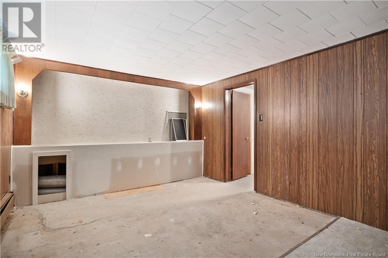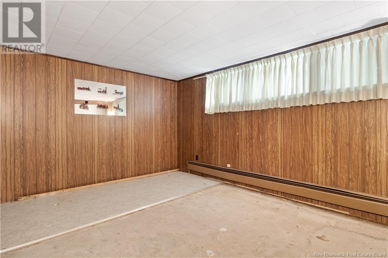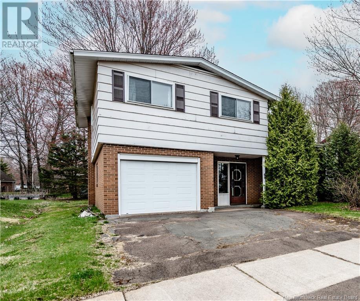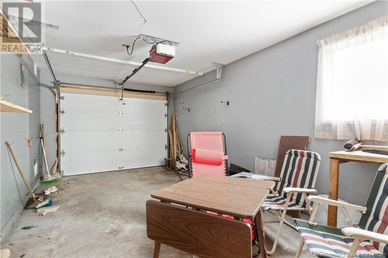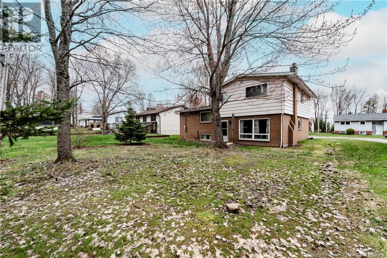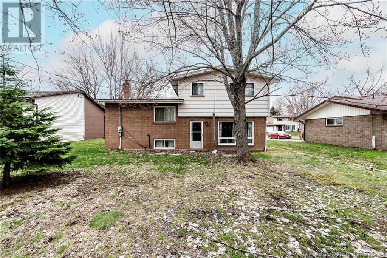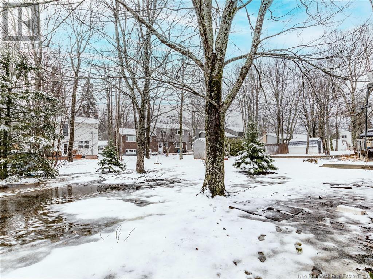LOADING
$385,000
Welcome to 69 Chandler! Located on a quiet Crescent in Centennial Place, enjoy the close proximity to downtown Moncton, and ease of access to the highway for Trinity Park and Riverview areas. With Centennial Park at a short distance, take advantage of the amazing trails, public pool, play park, and year-round activities it has to offer for the entire family! This 4 level split Home comes with an eat-in kitchen, a dining room and a living room on the second level, a family room and a 2 pc bath on the 1st level, plus 4 bedrooms and a 4-pc bath on the 3rd level. The semi finished basement consists of a utility room, a laundry area and a room which could be used as a non-conforming bedroom or an office. Call your REALTOR® today to book a viewing! (id:42550)
Property Details
| MLS® Number | NB112124 |
| Property Type | Single Family |
Building
| Bathroom Total | 2 |
| Bedrooms Above Ground | 4 |
| Bedrooms Below Ground | 1 |
| Bedrooms Total | 5 |
| Architectural Style | Split Level Entry, 4 Level |
| Exterior Finish | Brick, Other |
| Flooring Type | Carpeted |
| Foundation Type | Concrete |
| Half Bath Total | 1 |
| Heating Fuel | Electric |
| Heating Type | Baseboard Heaters, Hot Water |
| Size Interior | 1736 Sqft |
| Total Finished Area | 1736 Sqft |
| Type | House |
| Utility Water | Municipal Water |
Parking
| Attached Garage | |
| Garage |
Land
| Acreage | No |
| Sewer | Municipal Sewage System |
| Size Irregular | 613 |
| Size Total | 613 M2 |
| Size Total Text | 613 M2 |
Rooms
| Level | Type | Length | Width | Dimensions |
|---|---|---|---|---|
| Second Level | Kitchen/dining Room | 7'0'' x 10'10'' | ||
| Second Level | Living Room | 16'9'' x 19'0'' | ||
| Second Level | Dining Room | 9'10'' x 9'1'' | ||
| Second Level | Kitchen | 10'2'' x 8'11'' | ||
| Third Level | 4pc Bathroom | 8'3'' x 7'6'' | ||
| Third Level | Bedroom | 8'4'' x 9'8'' | ||
| Third Level | Bedroom | 11'9'' x 13'5'' | ||
| Third Level | Bedroom | 11'9'' x 8'1'' | ||
| Third Level | Primary Bedroom | 11'9'' x 14'6'' | ||
| Basement | Utility Room | 16'8'' x 10'10'' | ||
| Basement | Laundry Room | 5'11'' x 8'9'' | ||
| Basement | Recreation Room | 16'9'' x 11'11'' | ||
| Main Level | Family Room | 17'9'' x 14'4'' | ||
| Main Level | 2pc Bathroom | 3'10'' x 6'0'' |
https://www.realtor.ca/real-estate/28099416/69-chandler-crescent-moncton
Interested?
Contact us for more information

The trademarks REALTOR®, REALTORS®, and the REALTOR® logo are controlled by The Canadian Real Estate Association (CREA) and identify real estate professionals who are members of CREA. The trademarks MLS®, Multiple Listing Service® and the associated logos are owned by The Canadian Real Estate Association (CREA) and identify the quality of services provided by real estate professionals who are members of CREA. The trademark DDF® is owned by The Canadian Real Estate Association (CREA) and identifies CREA's Data Distribution Facility (DDF®)
April 01 2025 12:28:44
Saint John Real Estate Board Inc
Exit Realty Associates
Contact Us
Use the form below to contact us!

