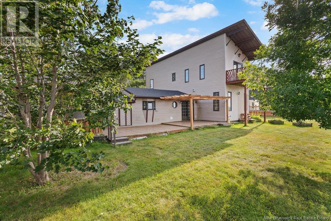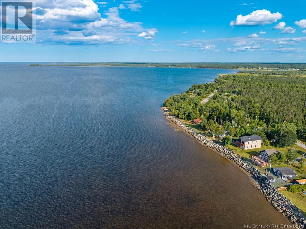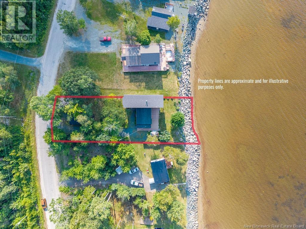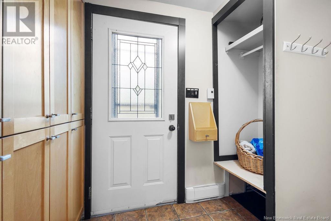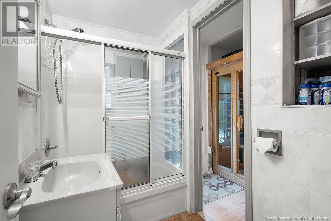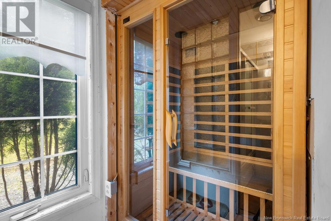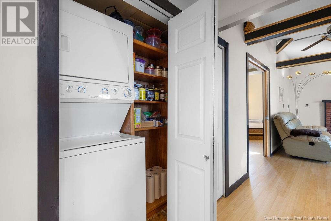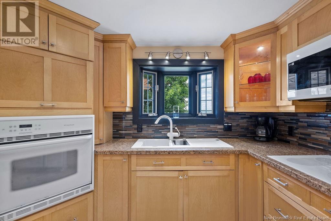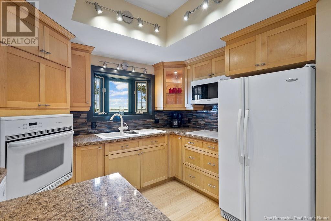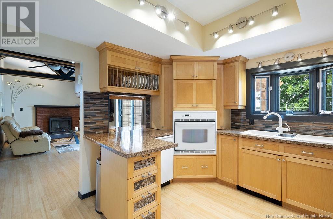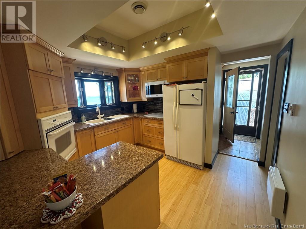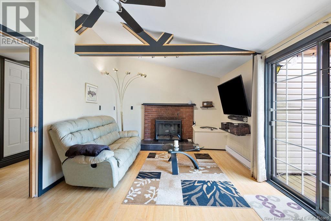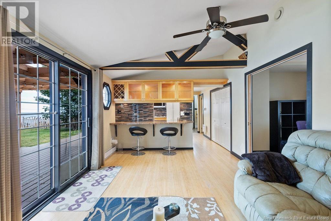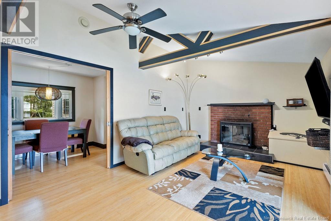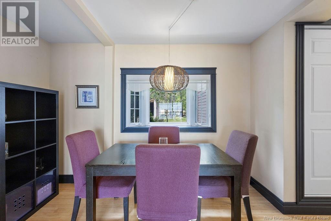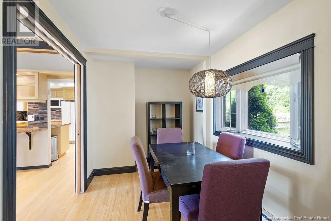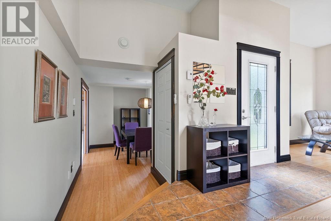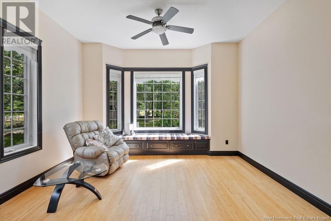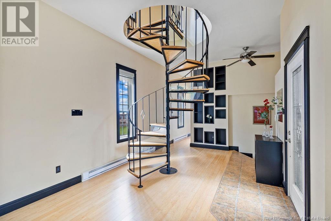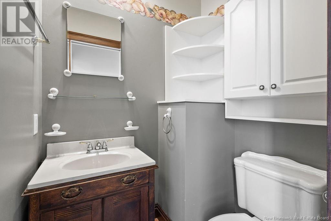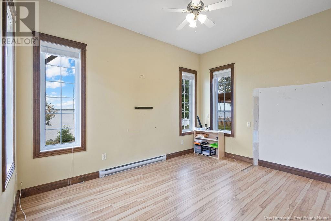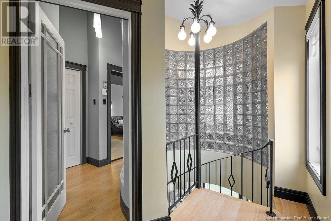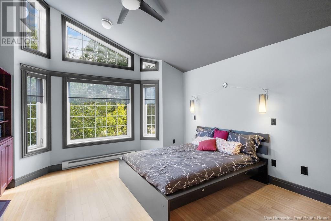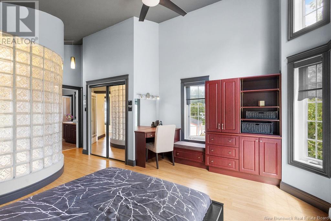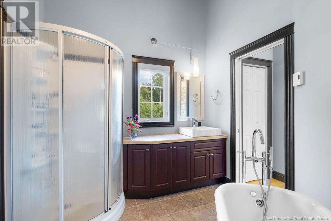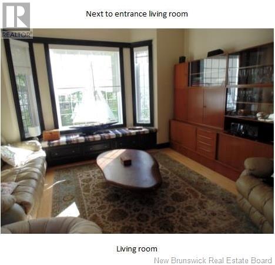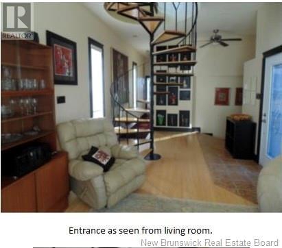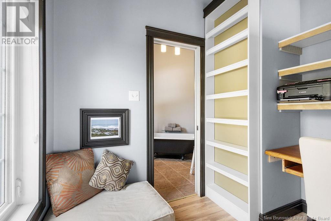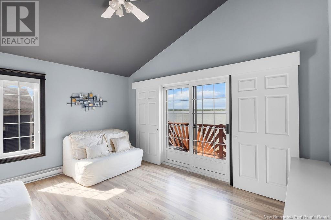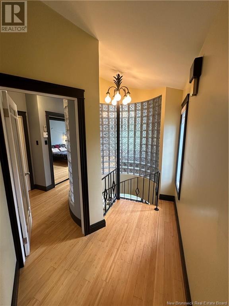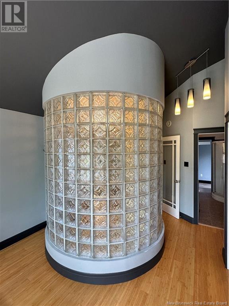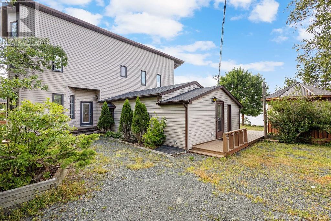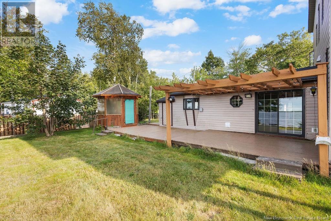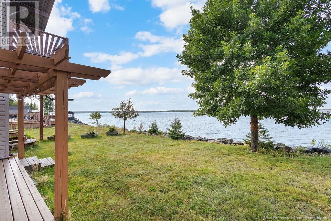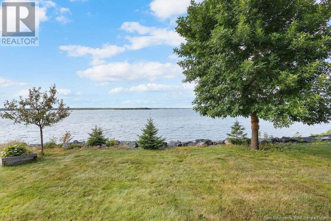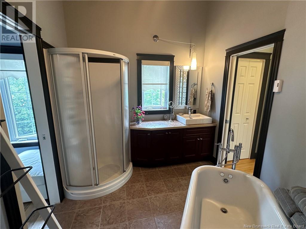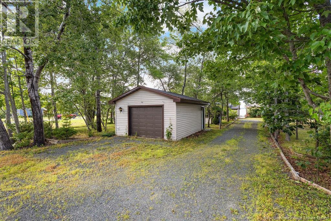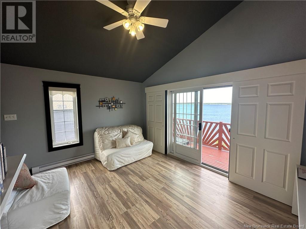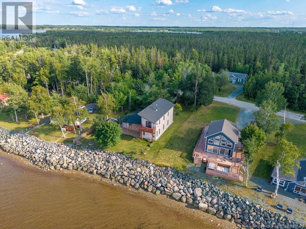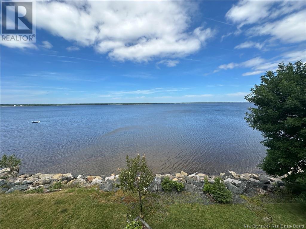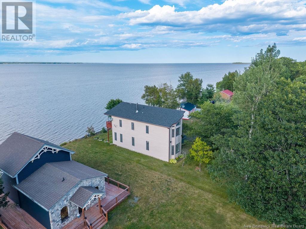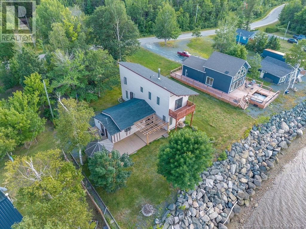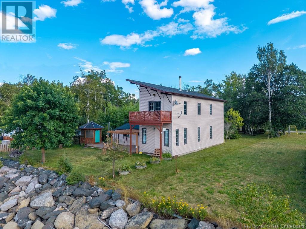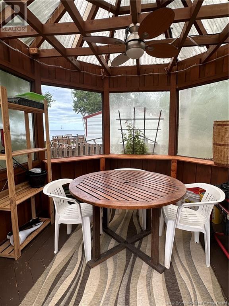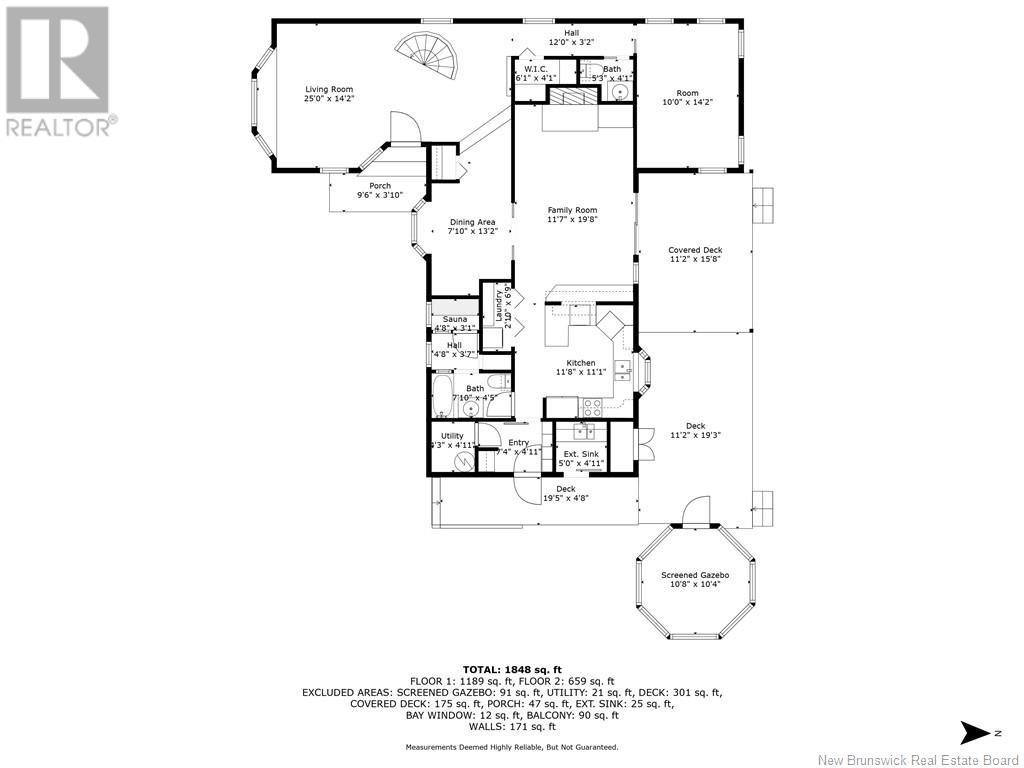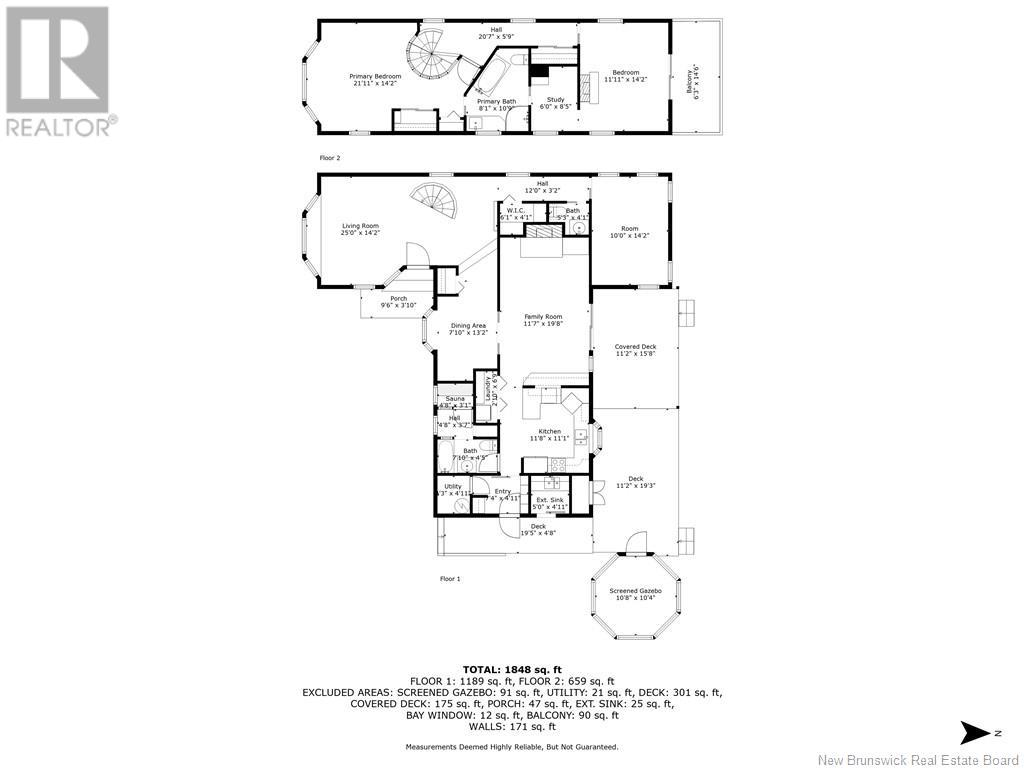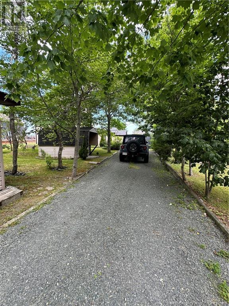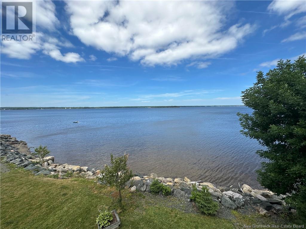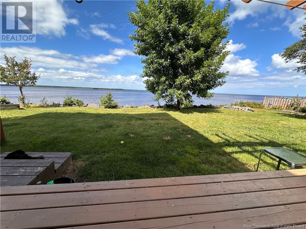LOADING
$369,900
This extraordinary waterfront residence provides year-round living in a contemporary style that is truly one-of-a-kind. The main floor boasts an array of impressive features including a spacious kitchen, inviting dining area, and a cozy den with electric fireplace & patio doors that open up to a large deck offering an awe-inspiring view of the picturesque Miramichi River. Additionally, there is a full bath and sauna for ultimate relaxation, a comfortable bedroom, a convenient half bath, and a captivating living room complete with a spiral staircase leading to the second level, where a glass block privacy wall adds a touch of modern elegance. Ascend to the second level and be greeted by vaulted ceilings, which enhance the feeling of openness and sophistication. Here, you will find a luxurious primary bedroom with an ensuite four-piece bath, excellently crafted to provide the utmost comfort and style. Furthermore, there is a third bedroom with electric fireplace and patio doors leading to an upper deck, offering a stunning waterview that will enchant and captivate. Additional amenities of this remarkable property include a charming gazebo, perfect for enjoying the outdoors while taking in the tranquil surroundings, as well as a convenient storage shed for all your organizational needs. Completing this remarkable retreat is a detached single car garage. Embrace the beauty of waterfront living with year-round comfort and luxury in this remarkable contemporary home. (id:42550)
Property Details
| MLS® Number | NB103698 |
| Property Type | Single Family |
| Features | Treed, Beach, Balcony/deck/patio |
| Water Front Name | Miramichi River |
| Water Front Type | Waterfront On River |
Building
| Bathroom Total | 3 |
| Bedrooms Above Ground | 3 |
| Bedrooms Total | 3 |
| Architectural Style | Contemporary, 2 Level |
| Basement Type | Crawl Space |
| Exterior Finish | Vinyl |
| Flooring Type | Ceramic, Laminate, Wood |
| Foundation Type | Concrete |
| Half Bath Total | 1 |
| Heating Fuel | Electric |
| Heating Type | Baseboard Heaters, Other, See Remarks |
| Size Interior | 1994 Sqft |
| Total Finished Area | 1994 Sqft |
| Type | House |
| Utility Water | Well |
Parking
| Attached Garage | |
| Garage |
Land
| Access Type | Year-round Access |
| Acreage | No |
| Landscape Features | Landscaped |
| Sewer | Septic System |
| Size Irregular | 1233 |
| Size Total | 1233 M2 |
| Size Total Text | 1233 M2 |
Rooms
| Level | Type | Length | Width | Dimensions |
|---|---|---|---|---|
| Second Level | Bedroom | 13' x 11' | ||
| Second Level | 4pc Bathroom | 9' x 8' | ||
| Second Level | Primary Bedroom | 16' x 12' | ||
| Main Level | Sauna | 6'7'' x 4'2'' | ||
| Main Level | 2pc Bathroom | 4'10'' x 4'8'' | ||
| Main Level | Bedroom | 14' x 10'4'' | ||
| Main Level | 3pc Bathroom | 5' x 5' | ||
| Main Level | Living Room | 28' x 12' | ||
| Main Level | Dining Room | 11' x 7'3'' | ||
| Main Level | Office | 16' x 11' | ||
| Main Level | Kitchen | 11'3'' x 11' |
https://www.realtor.ca/real-estate/27230629/69-schooner-point-road-napan
Interested?
Contact us for more information

The trademarks REALTOR®, REALTORS®, and the REALTOR® logo are controlled by The Canadian Real Estate Association (CREA) and identify real estate professionals who are members of CREA. The trademarks MLS®, Multiple Listing Service® and the associated logos are owned by The Canadian Real Estate Association (CREA) and identify the quality of services provided by real estate professionals who are members of CREA. The trademark DDF® is owned by The Canadian Real Estate Association (CREA) and identifies CREA's Data Distribution Facility (DDF®)
April 10 2025 10:06:20
Saint John Real Estate Board Inc
Allied Realty Limited
Contact Us
Use the form below to contact us!

