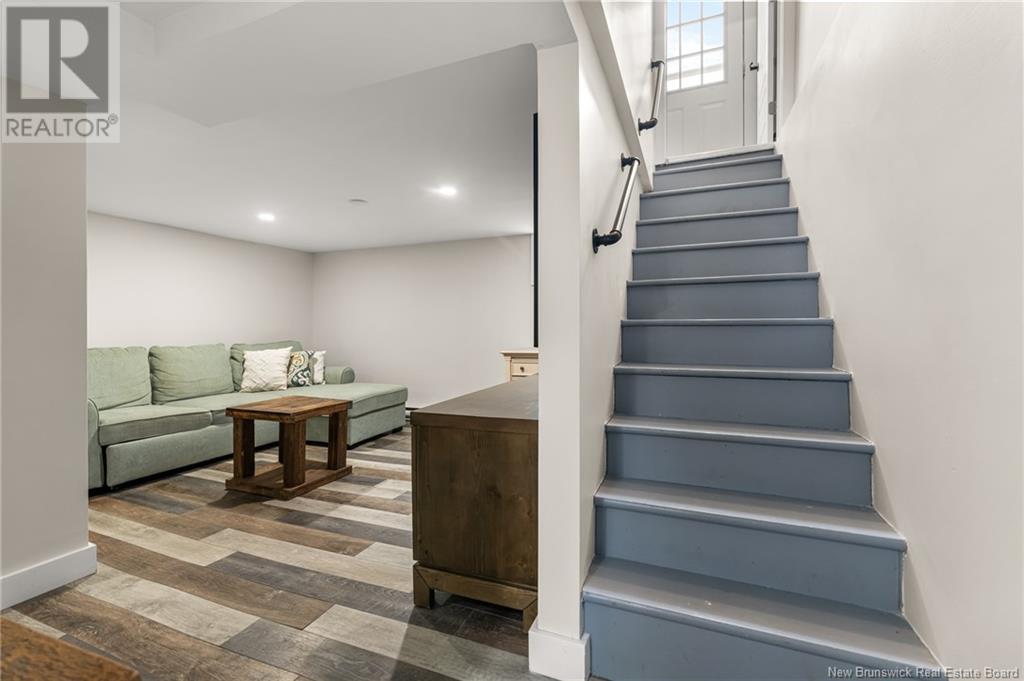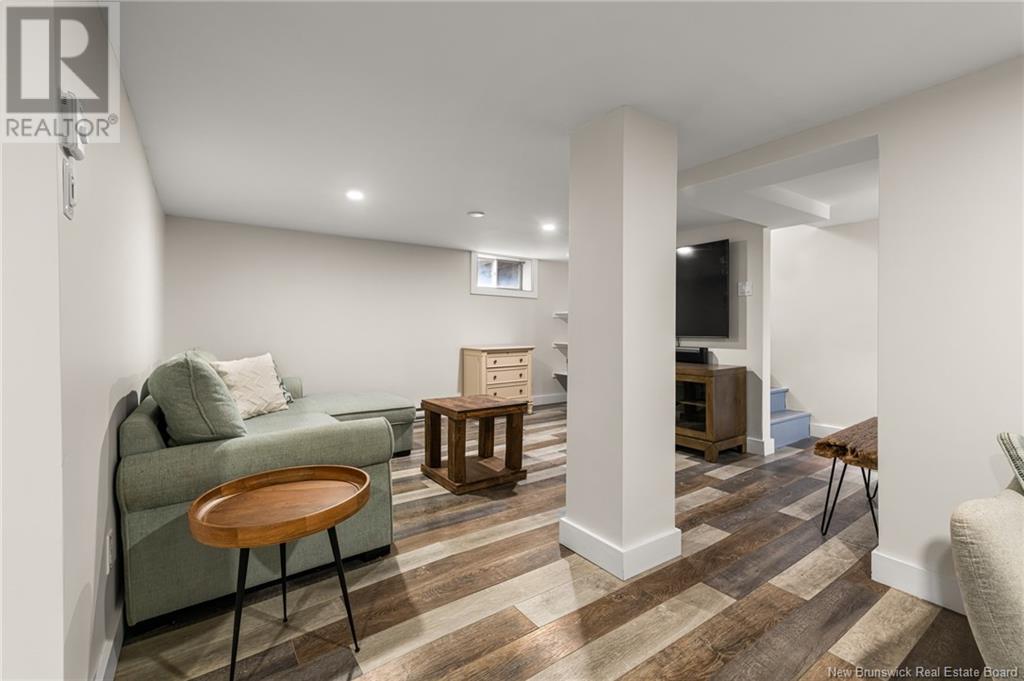LOADING
$329,900
Welcome to 7 Lynch Street a charming, move-in-ready bungalow nestled in a quiet, established neighbourhood near both hospitals and all essential amenities. Recently renovated and freshly painted, this home offers a modern, comfortable layout with a fully finished basement for added versatility. A welcoming front porch sets the tone, leading into a bright, open-concept main floor featuring a spacious living area and a stylish kitchen with custom cabinetry perfect for daily living or entertaining. This level also includes the primary bedroom, a second bedroom, a full bathroom, and a flexible den that can serve as a dining area, home office, or creative space. Downstairs, the finished basement offers a cozy rec/family room, a third bedroom, a second full bathroom, and a dedicated laundry room. Step outside to a large back deck overlooking a partially fenced and landscaped yard ideal for pets, gardening, or hosting gatherings. The paved driveway fits 2 to 3 vehicles and leads to a detached garage. Whether youre a first-time buyer, downsizing, or seeking a smart investment property, this well-maintained home has something for everyone. Don't wait contact your REALTOR® today to schedule your private viewing! (id:42550)
Property Details
| MLS® Number | NB115805 |
| Property Type | Single Family |
Building
| Bathroom Total | 2 |
| Bedrooms Above Ground | 2 |
| Bedrooms Below Ground | 1 |
| Bedrooms Total | 3 |
| Cooling Type | Heat Pump |
| Exterior Finish | Vinyl |
| Flooring Type | Laminate |
| Heating Fuel | Electric |
| Heating Type | Heat Pump |
| Size Interior | 736 Sqft |
| Total Finished Area | 1500 Sqft |
| Type | House |
| Utility Water | Municipal Water |
Parking
| Detached Garage | |
| Garage |
Land
| Acreage | No |
| Sewer | Municipal Sewage System |
| Size Irregular | 397 |
| Size Total | 397 M2 |
| Size Total Text | 397 M2 |
Rooms
| Level | Type | Length | Width | Dimensions |
|---|---|---|---|---|
| Basement | Laundry Room | 7'9'' x 5'9'' | ||
| Basement | 3pc Bathroom | 5'7'' x 5'11'' | ||
| Basement | Bedroom | 10'9'' x 11'10'' | ||
| Basement | Recreation Room | 21'3'' x 21'9'' | ||
| Main Level | Office | 7'5'' x 9'8'' | ||
| Main Level | Bedroom | 11'5'' x 7'10'' | ||
| Main Level | 3pc Bathroom | 5'6'' x 6'2'' | ||
| Main Level | Primary Bedroom | 11'5'' x 9' | ||
| Main Level | Kitchen | 11'4'' x 15'2'' | ||
| Main Level | Living Room | 11'4'' x 11'7'' |
https://www.realtor.ca/real-estate/28137525/7-lynch-street-moncton
Interested?
Contact us for more information

The trademarks REALTOR®, REALTORS®, and the REALTOR® logo are controlled by The Canadian Real Estate Association (CREA) and identify real estate professionals who are members of CREA. The trademarks MLS®, Multiple Listing Service® and the associated logos are owned by The Canadian Real Estate Association (CREA) and identify the quality of services provided by real estate professionals who are members of CREA. The trademark DDF® is owned by The Canadian Real Estate Association (CREA) and identifies CREA's Data Distribution Facility (DDF®)
April 08 2025 10:13:36
Saint John Real Estate Board Inc
RE/MAX Quality Real Estate Inc.
Contact Us
Use the form below to contact us!









































