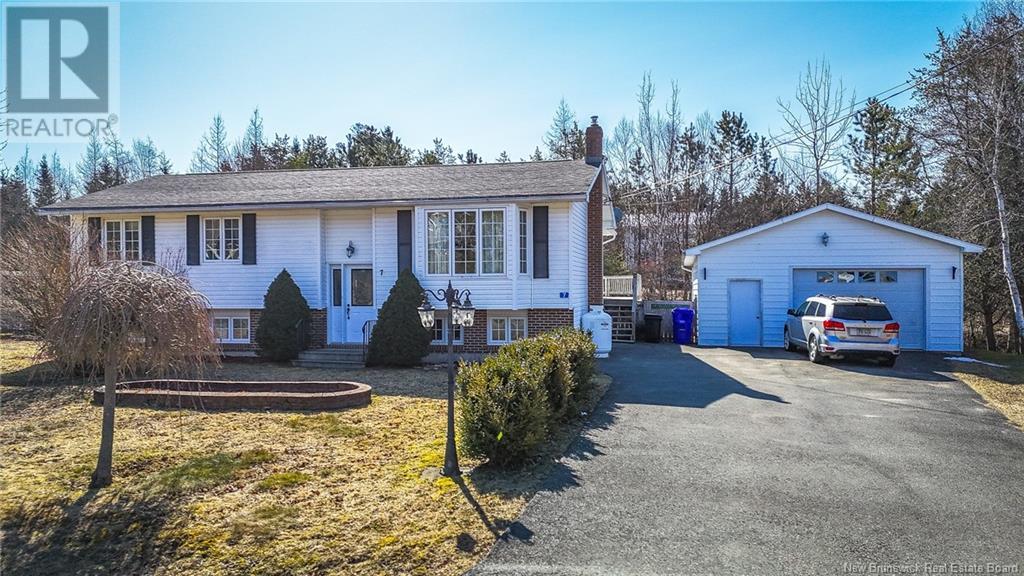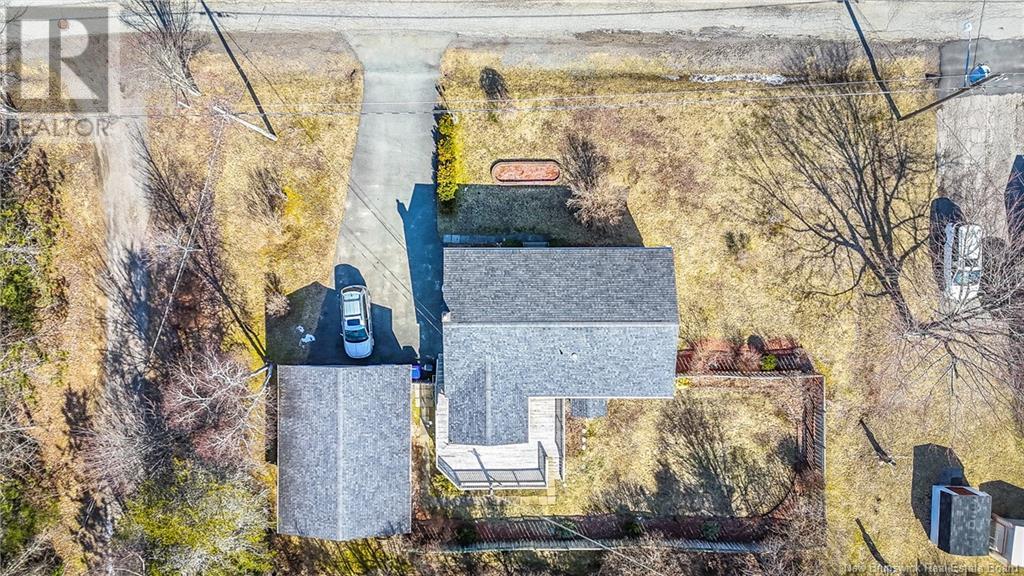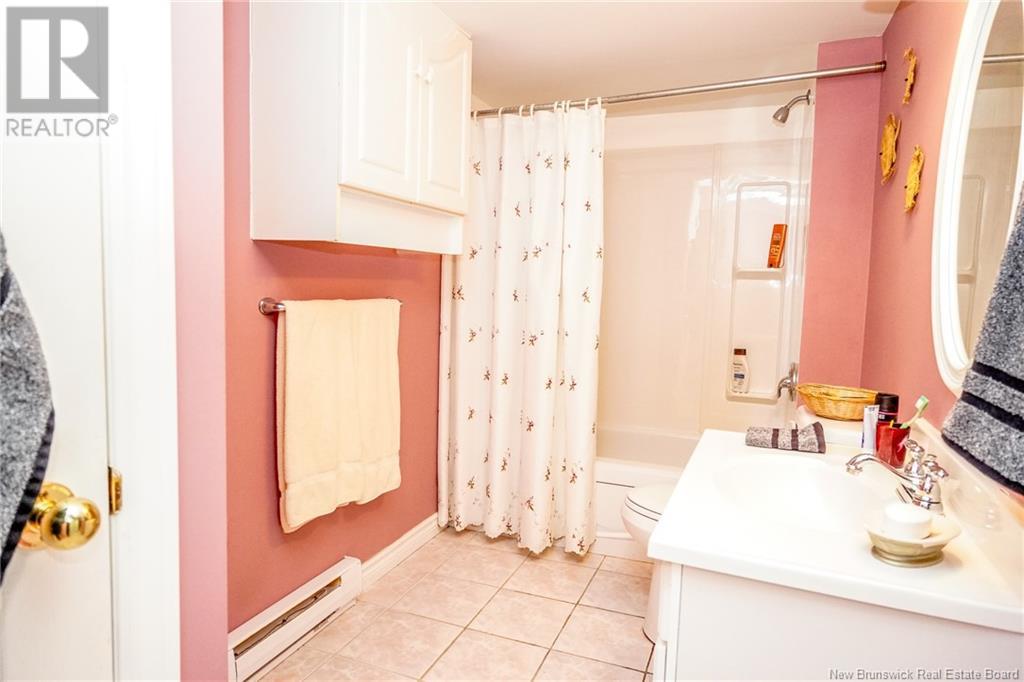LOADING
$299,000
Welcome to this well-maintained raised split-entry bungalow in one of St. Georges most desirable subdivisions! Conveniently located just minutes from downtown, this home offers a perfect blend of comfort and space. Step inside the spacious mud room to discover a bright and inviting main level featuring gleaming hardwood floors and an open-concept living space. The kitchen and dining area flow through the entry room to a sunny back deck, perfect for morning coffee or summer barbecues. Three bedrooms and a full bathroom complete the upper level. The fully finished walkout basement boasts bright windows, making it a warm and welcoming space. Downstairs, you'll find a fourth bedroom, two family/rec rooms, and a cozy propane wood stoveideal for relaxing evenings. A full bathroom and laundry room with a laundry tub on this level add to the home's convenience. Outside, the property shines with a fenced backyard, double detached garage, paved driveway, and beautiful landscaping. Don't miss this opportunity to own a fantastic home in a great neighborhood! Contact your REALTOR® today for a private viewing. *House has been smoked in. (id:42550)
Property Details
| MLS® Number | NB115072 |
| Property Type | Single Family |
| Features | Balcony/deck/patio |
Building
| Bathroom Total | 2 |
| Bedrooms Above Ground | 3 |
| Bedrooms Below Ground | 1 |
| Bedrooms Total | 4 |
| Architectural Style | Bungalow, Split Level Entry |
| Basement Development | Finished |
| Basement Type | Full (finished) |
| Constructed Date | 1983 |
| Exterior Finish | Vinyl |
| Flooring Type | Carpeted, Ceramic, Vinyl, Wood |
| Foundation Type | Concrete |
| Heating Fuel | Electric, Propane, Natural Gas |
| Heating Type | Baseboard Heaters, Stove |
| Stories Total | 1 |
| Size Interior | 1045 Sqft |
| Total Finished Area | 2020 Sqft |
| Type | House |
| Utility Water | Municipal Water |
Parking
| Detached Garage | |
| Garage |
Land
| Access Type | Year-round Access |
| Acreage | No |
| Landscape Features | Landscaped |
| Sewer | Municipal Sewage System |
| Size Irregular | 0.27 |
| Size Total | 0.27 Ac |
| Size Total Text | 0.27 Ac |
Rooms
| Level | Type | Length | Width | Dimensions |
|---|---|---|---|---|
| Basement | Recreation Room | 11'8'' x 20'8'' | ||
| Basement | Family Room | 24'0'' x 15'2'' | ||
| Basement | Laundry Room | 11'10'' x 8'10'' | ||
| Basement | Bath (# Pieces 1-6) | 11'10'' x 5'6'' | ||
| Basement | Bedroom | 12'7'' x 11'10'' | ||
| Main Level | Bath (# Pieces 1-6) | 11'4'' x 4'11'' | ||
| Main Level | Bedroom | 13'0'' x 11'5'' | ||
| Main Level | Bedroom | 13'1'' x 8'9'' | ||
| Main Level | Bedroom | 9'10'' x 9'3'' | ||
| Main Level | Living Room | 15'1'' x 13'2'' | ||
| Main Level | Mud Room | 11'0'' x 7'2'' | ||
| Main Level | Kitchen | 22'0'' x 11'5'' |
https://www.realtor.ca/real-estate/28108003/7-prince-william-street-st-george
Interested?
Contact us for more information

The trademarks REALTOR®, REALTORS®, and the REALTOR® logo are controlled by The Canadian Real Estate Association (CREA) and identify real estate professionals who are members of CREA. The trademarks MLS®, Multiple Listing Service® and the associated logos are owned by The Canadian Real Estate Association (CREA) and identify the quality of services provided by real estate professionals who are members of CREA. The trademark DDF® is owned by The Canadian Real Estate Association (CREA) and identifies CREA's Data Distribution Facility (DDF®)
April 02 2025 05:13:31
Saint John Real Estate Board Inc
Fundy Bay Real Estate Group Inc.
Contact Us
Use the form below to contact us!































