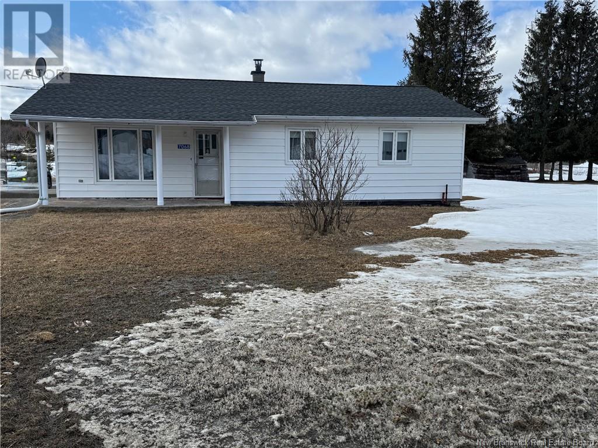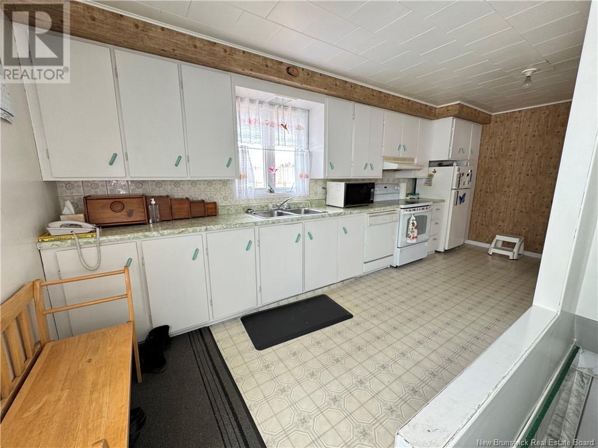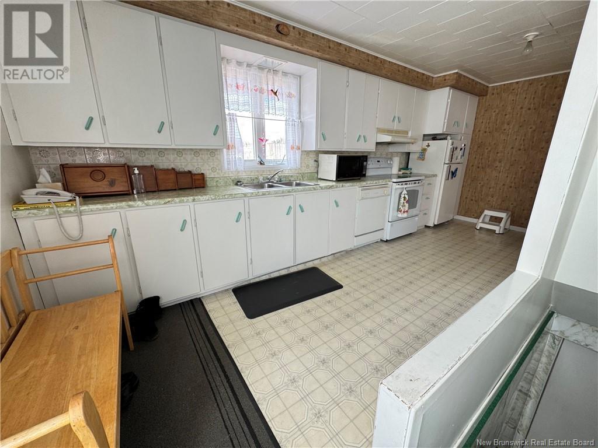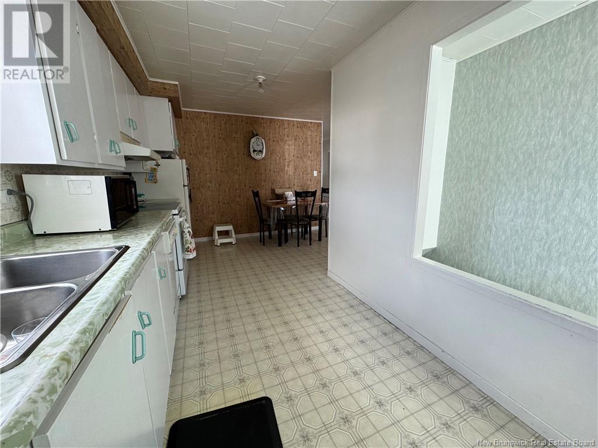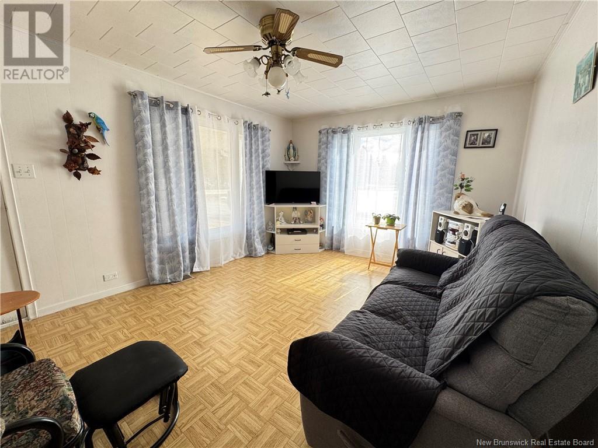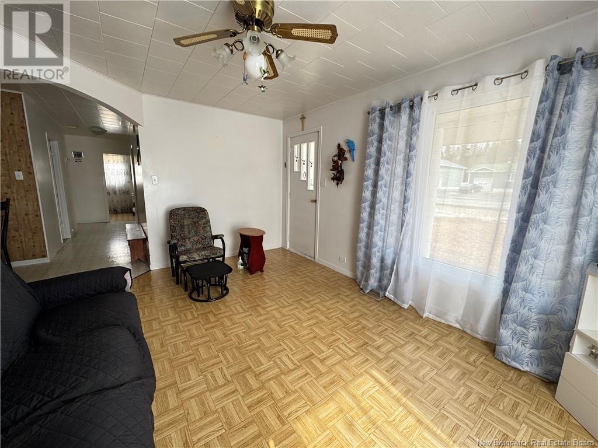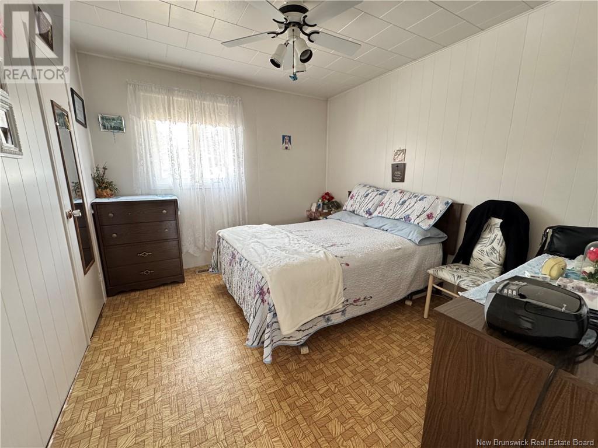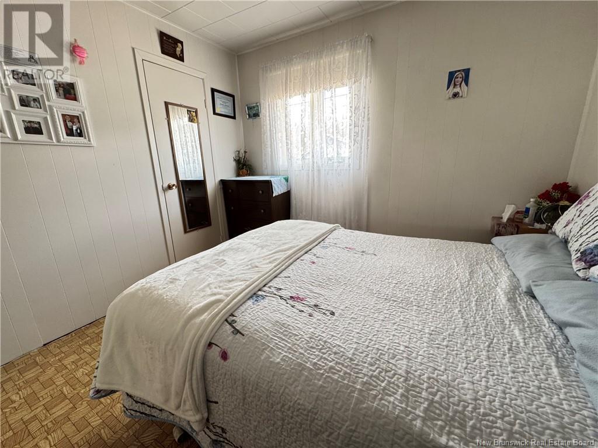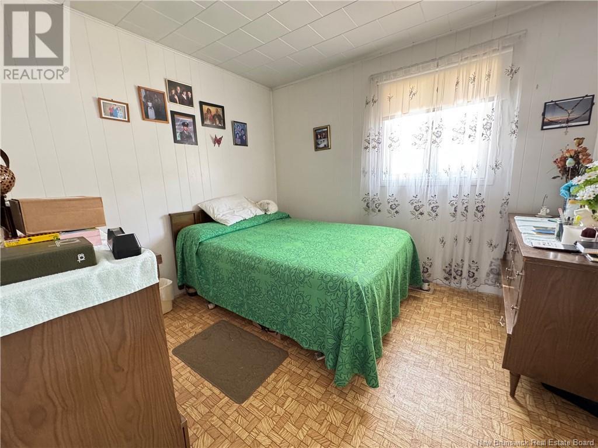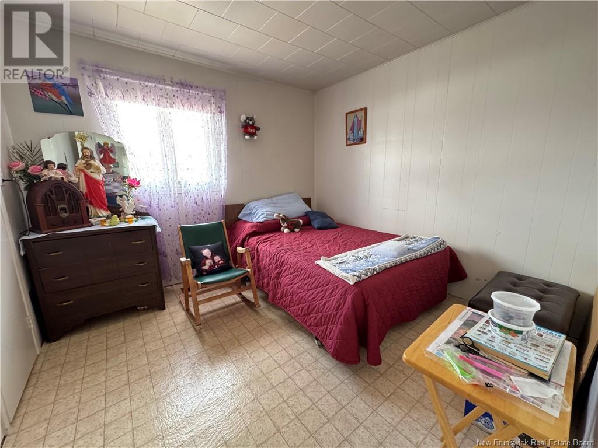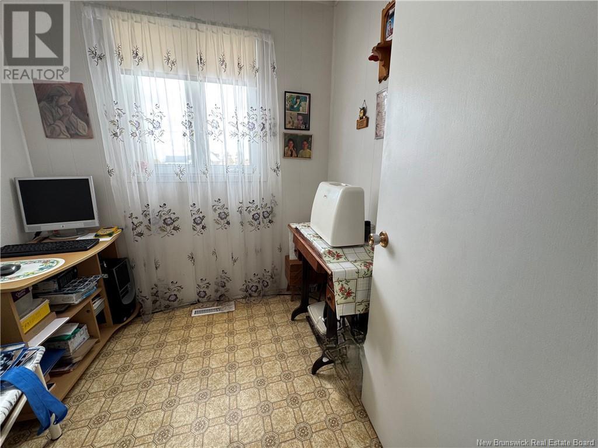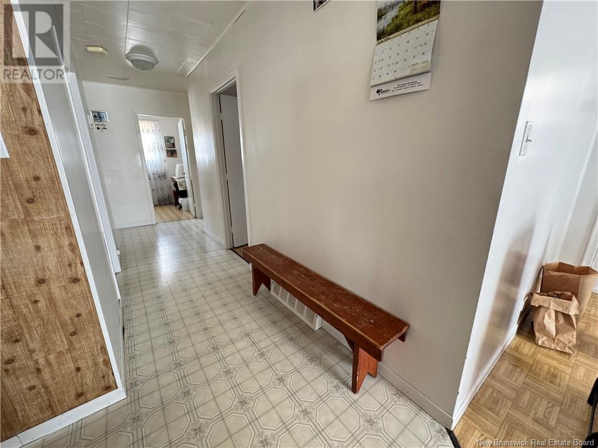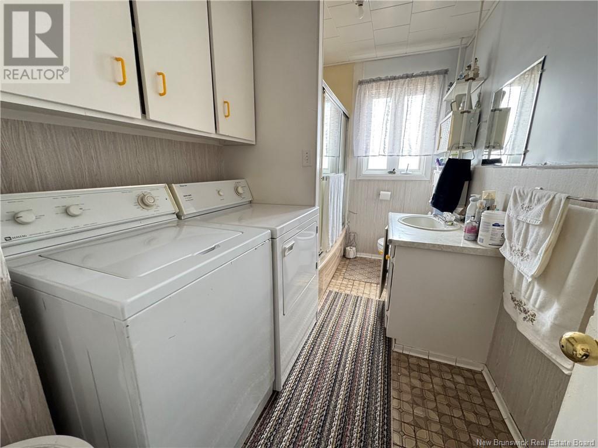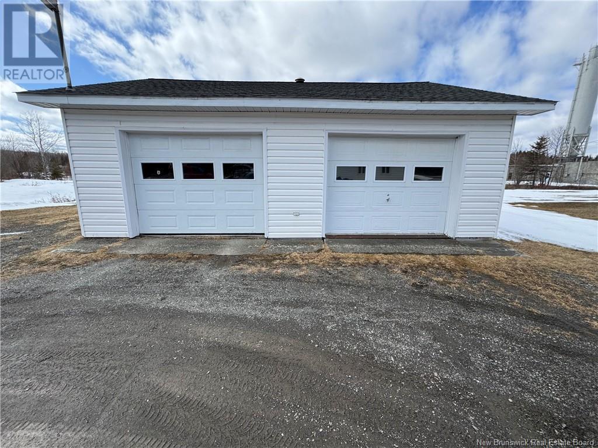LOADING
$129,000
Découvrez ce beau bungalow situé sur plus d'un acre de terrain, offrant un cadre spacieux pour les activités en plein air. Cette maison comprend 4 chambres à coucher confortables, idéales pour une famille ou pour aménager un bureau. La salle de bain fonctionnelle est équipée d'un espace pratique pour la laveuse et la sécheuse, ajoutant une touche de commodité à votre quotidien. Le garage détaché double offre un grand espace de rangement et de stationnement. Ne manquez pas cette chance de devenir propriétaire de cette charmante propriété!/Discover this beautiful bungalow situated on over an acre of land, offering a spacious setting for outdoor activities. This home includes 4 comfortable bedrooms, perfect for a family or for setting up an office. The functional bathroom features a practical space for the washer and dryer, adding a touch of convenience to your daily life. The detached double garage provides ample storage and parking space. Don't miss this opportunity to become the owner of this charming property! Propriété vendue telle quelle/Property sold as is where is (id:42550)
Property Details
| MLS® Number | NB115300 |
| Property Type | Single Family |
Building
| Bathroom Total | 1 |
| Bedrooms Above Ground | 4 |
| Bedrooms Total | 4 |
| Architectural Style | Bungalow |
| Constructed Date | 1960 |
| Exterior Finish | Vinyl |
| Flooring Type | Ceramic, Linoleum |
| Foundation Type | Concrete |
| Heating Fuel | Oil, Wood |
| Heating Type | Forced Air |
| Stories Total | 1 |
| Size Interior | 866 Sqft |
| Total Finished Area | 866 Sqft |
| Type | House |
| Utility Water | Well |
Parking
| Detached Garage | |
| Garage |
Land
| Acreage | Yes |
| Sewer | Septic System |
| Size Irregular | 5170 |
| Size Total | 5170 M2 |
| Size Total Text | 5170 M2 |
Rooms
| Level | Type | Length | Width | Dimensions |
|---|---|---|---|---|
| Main Level | Bath (# Pieces 1-6) | 6'2'' x 11'2'' | ||
| Main Level | Other | 12'8'' x 3'9'' | ||
| Main Level | Other | 6'8'' x 3'5'' | ||
| Main Level | Bedroom | 6'2'' x 6'8'' | ||
| Main Level | Bedroom | 10'1'' x 9'5'' | ||
| Main Level | Bedroom | 10'1'' x 9'5'' | ||
| Main Level | Bedroom | 9'8'' x 19'8'' | ||
| Main Level | Living Room | 11'1'' x 15'4'' | ||
| Main Level | Dining Room | 7'8'' x 8'9'' | ||
| Main Level | Kitchen | 19'0'' x 7'5'' |
https://www.realtor.ca/real-estate/28108310/7068-17-route-saint-quentin
Interested?
Contact us for more information

The trademarks REALTOR®, REALTORS®, and the REALTOR® logo are controlled by The Canadian Real Estate Association (CREA) and identify real estate professionals who are members of CREA. The trademarks MLS®, Multiple Listing Service® and the associated logos are owned by The Canadian Real Estate Association (CREA) and identify the quality of services provided by real estate professionals who are members of CREA. The trademark DDF® is owned by The Canadian Real Estate Association (CREA) and identifies CREA's Data Distribution Facility (DDF®)
April 02 2025 05:13:28
Saint John Real Estate Board Inc
Royal LePage Prestige
Contact Us
Use the form below to contact us!

