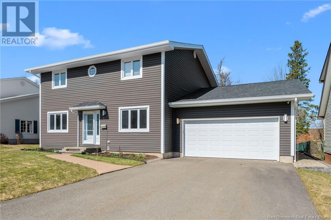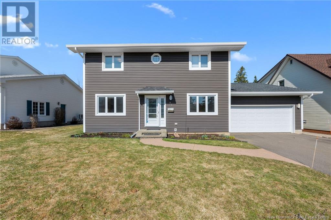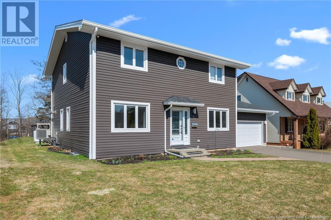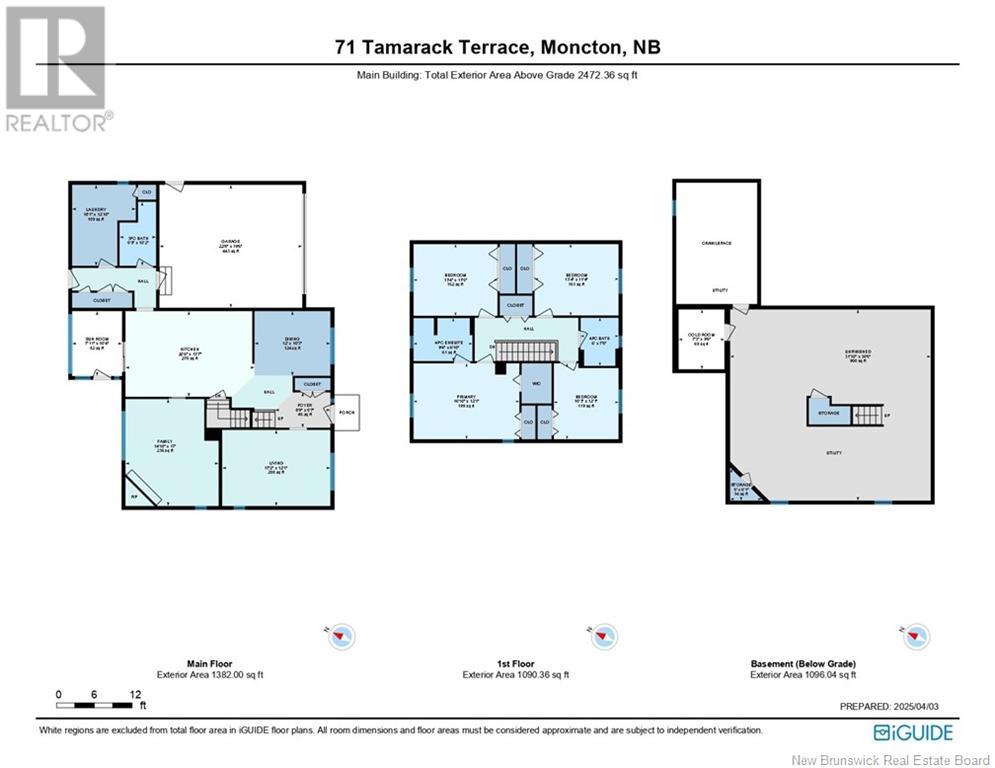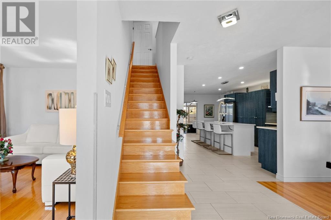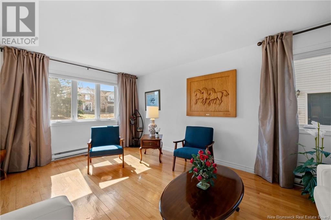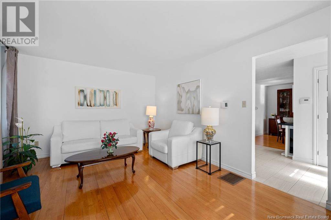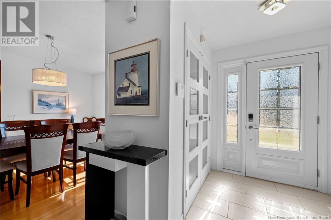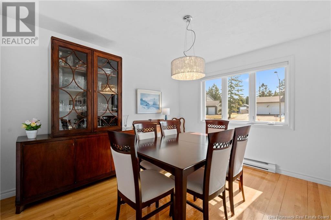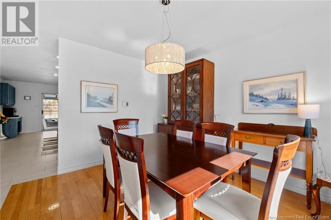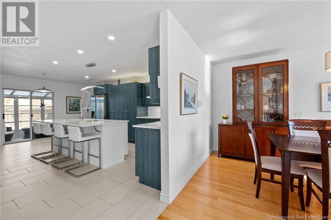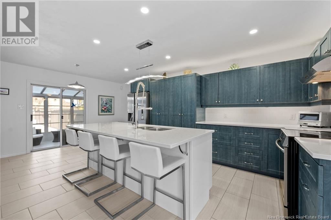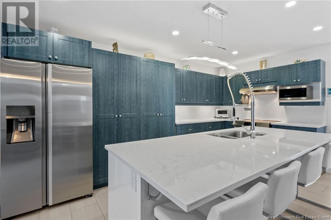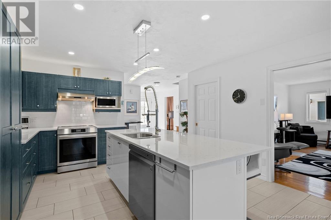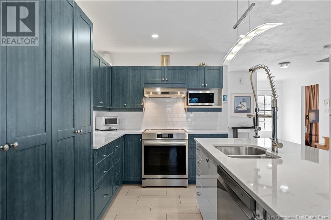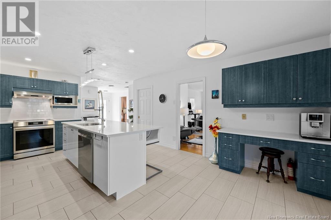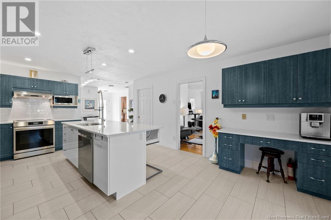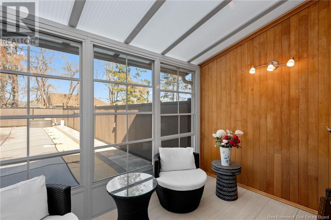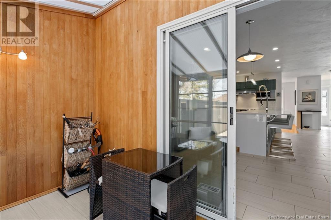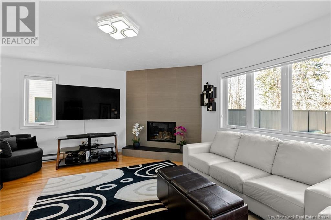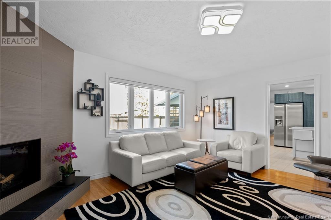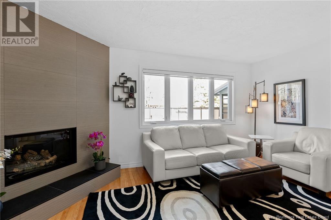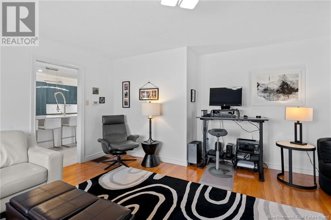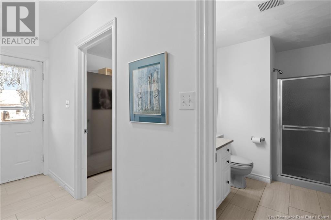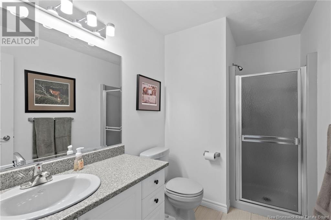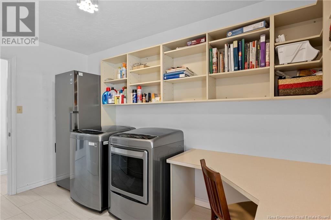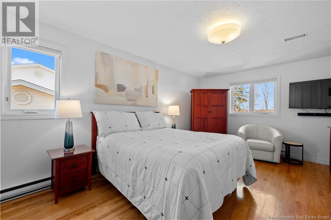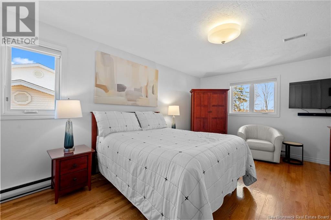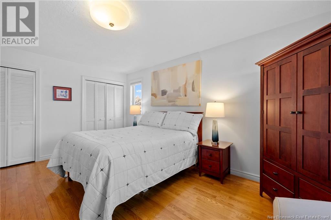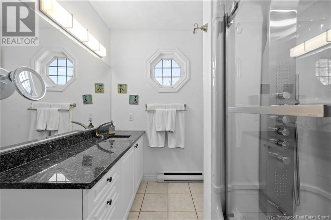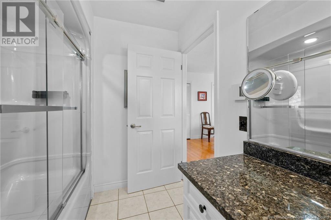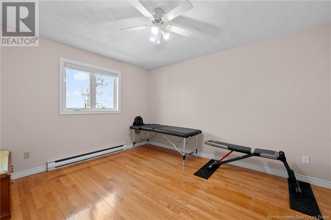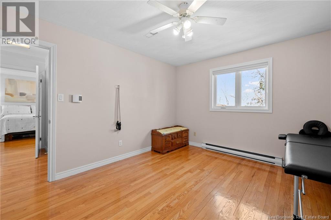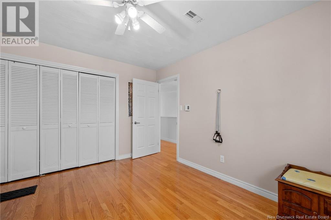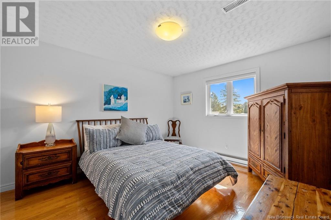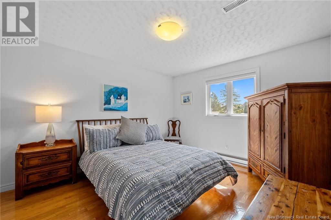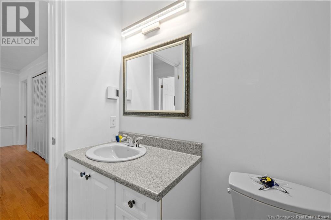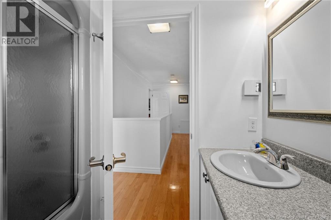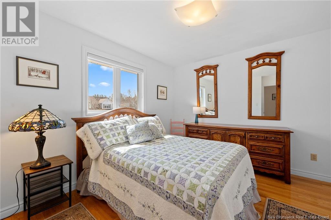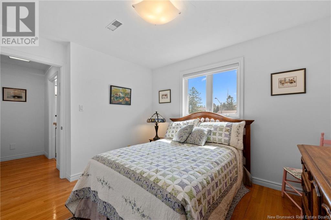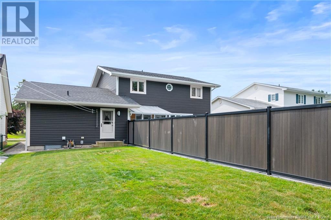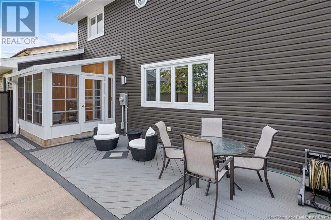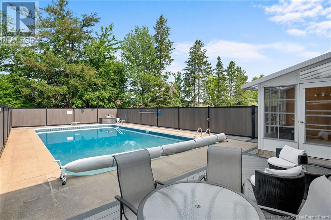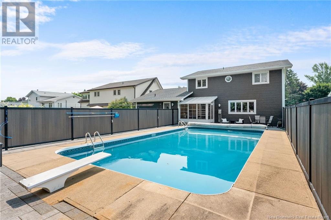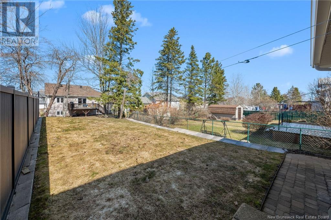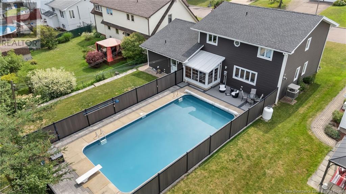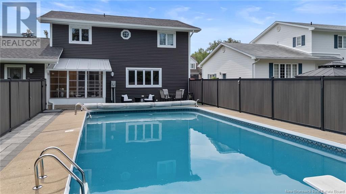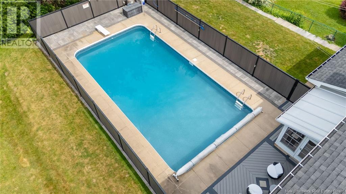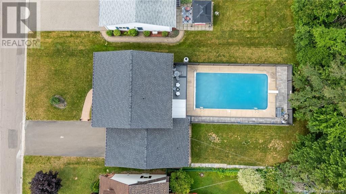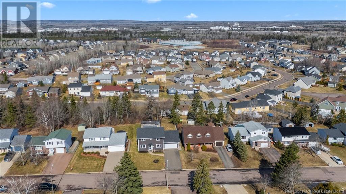LOADING
$640,000
*Click on link for 3D virtual tour of this property* Welcome to 71 Tamarack Terrace, a beautifully updated 4-bedroom home nestled in Grove Hamlet, a family-friendly neighbourhood known for its quiet streets, access to schools, shopping & ease of commute. Featuring great curb appeal with newer roof & siding (2017), manicured landscaping, composite fencing & elegant concrete stonework framing the pool in the backyard retreat. Its SOUTHERN EXPOSURE will be sure to please! The main floor offers generous living space designed for function & flow. The kitchen stands out with ample cabinetry, quartz countertops, a large centre island, classic backsplash & stainless steel appliances. Adjacent is a bright dining area, living room, a cozy family room featuring a propane fireplace & a mudroom with 3-pc bath & laundry. A true highlight is the 3-season sunroomperfect for unwindingoverlooking a 20 x 40 in-ground pool & a private, fenced yard with extra yard for the kids enjoyment! Upstairs are four spacious bedrooms, including a primary suite with a 4-pc ensuite finished with quartz counters. A second 4-pc family bath completes the upper level. Additional features include a 2021 heat pump, double car garage, & thoughtful upgrades throughout. This home combines comfort, style & location, ideal for modern family living. Lot Size: 65x130 (id:42550)
Property Details
| MLS® Number | NB115430 |
| Property Type | Single Family |
| Equipment Type | Propane Tank |
| Features | Balcony/deck/patio |
| Pool Type | Inground Pool |
| Rental Equipment Type | Propane Tank |
Building
| Bathroom Total | 3 |
| Bedrooms Above Ground | 4 |
| Bedrooms Total | 4 |
| Architectural Style | 2 Level |
| Constructed Date | 1986 |
| Cooling Type | Heat Pump |
| Exterior Finish | Vinyl |
| Flooring Type | Ceramic, Hardwood |
| Foundation Type | Concrete |
| Heating Fuel | Electric |
| Heating Type | Baseboard Heaters, Forced Air, Heat Pump |
| Size Interior | 2472 Sqft |
| Total Finished Area | 2472 Sqft |
| Type | House |
| Utility Water | Municipal Water |
Parking
| Attached Garage | |
| Garage |
Land
| Access Type | Year-round Access |
| Acreage | No |
| Landscape Features | Landscaped |
| Sewer | Municipal Sewage System |
| Size Irregular | 785 |
| Size Total | 785 M2 |
| Size Total Text | 785 M2 |
| Zoning Description | R1a |
Rooms
| Level | Type | Length | Width | Dimensions |
|---|---|---|---|---|
| Second Level | 4pc Bathroom | 6'0'' x 7'8'' | ||
| Second Level | Bedroom | 10'3'' x 12'1'' | ||
| Second Level | Bedroom | 13'4'' x 11'4'' | ||
| Second Level | Bedroom | 13'4'' x 11'5'' | ||
| Second Level | Primary Bedroom | 16'10'' x 12'1'' | ||
| Basement | Storage | X | ||
| Basement | Cold Room | 9'6'' x 7'3'' | ||
| Main Level | Laundry Room | 12'10'' x 10'1'' | ||
| Main Level | 3pc Bathroom | 10'2'' x 5'9'' | ||
| Main Level | Sunroom | 10'4'' x 7'11'' | ||
| Main Level | Family Room | 17'0'' x 14'10'' | ||
| Main Level | Dining Room | 10'3'' x 12'0'' | ||
| Main Level | Kitchen | 13'7'' x 20'6'' | ||
| Main Level | Living Room | 12'1'' x 17'2'' | ||
| Main Level | Foyer | 5'7'' x 8'9'' |
https://www.realtor.ca/real-estate/28119941/71-tamarack-terrace-moncton
Interested?
Contact us for more information

The trademarks REALTOR®, REALTORS®, and the REALTOR® logo are controlled by The Canadian Real Estate Association (CREA) and identify real estate professionals who are members of CREA. The trademarks MLS®, Multiple Listing Service® and the associated logos are owned by The Canadian Real Estate Association (CREA) and identify the quality of services provided by real estate professionals who are members of CREA. The trademark DDF® is owned by The Canadian Real Estate Association (CREA) and identifies CREA's Data Distribution Facility (DDF®)
April 04 2025 06:28:41
Saint John Real Estate Board Inc
RE/MAX Avante
Contact Us
Use the form below to contact us!

