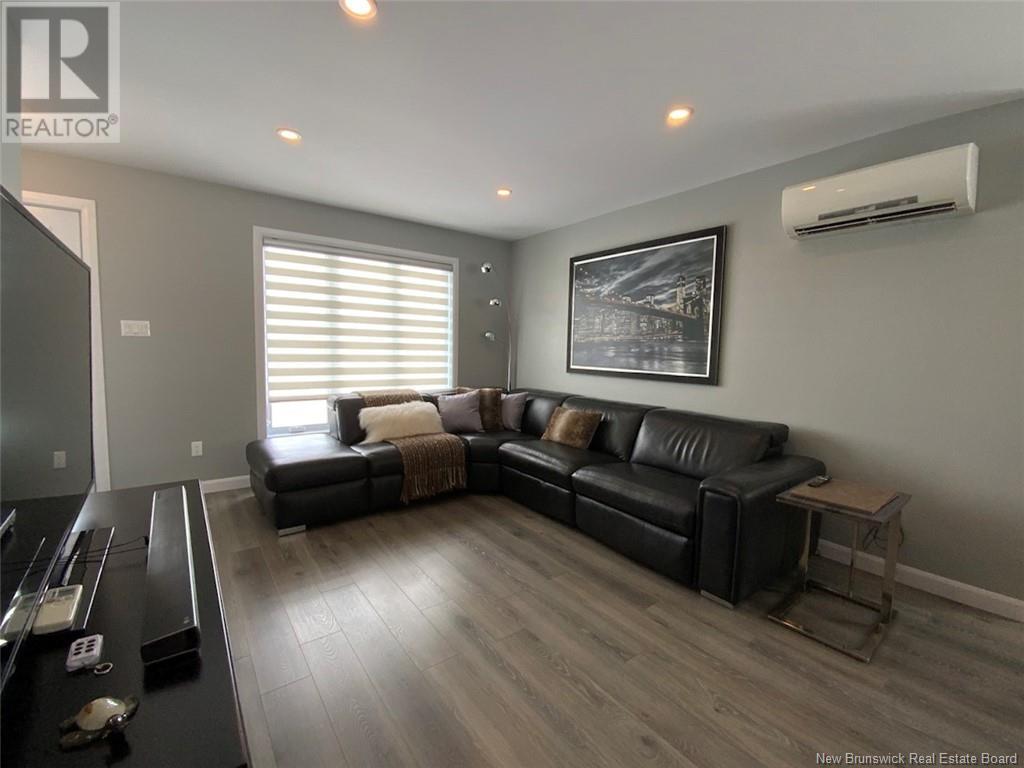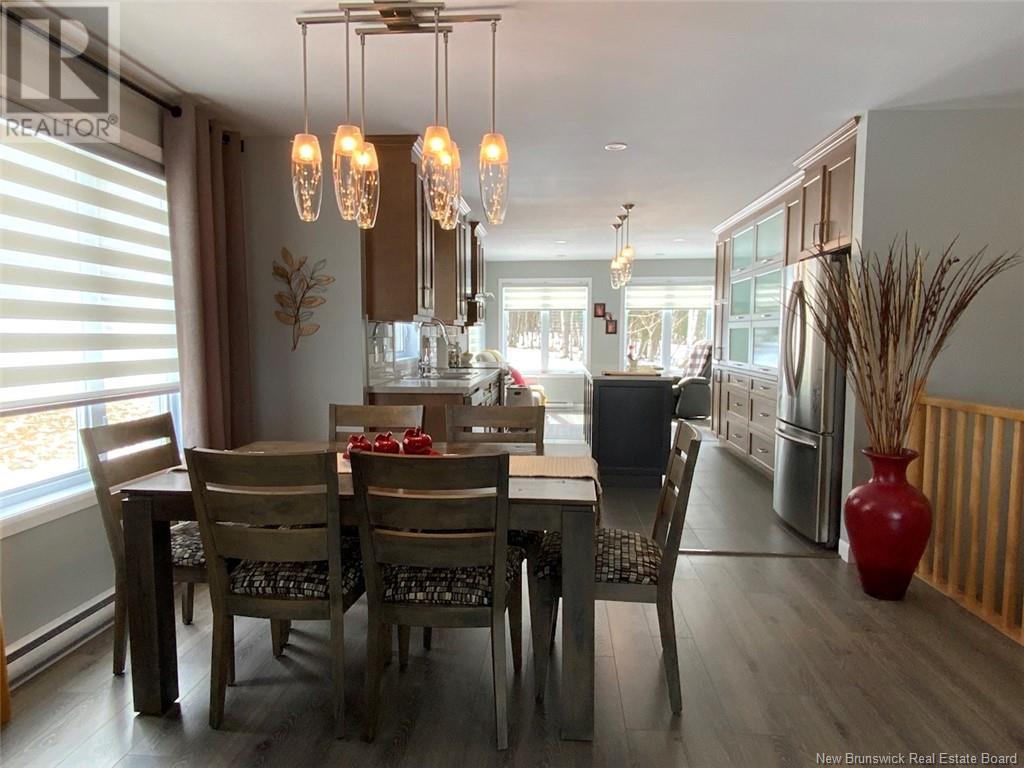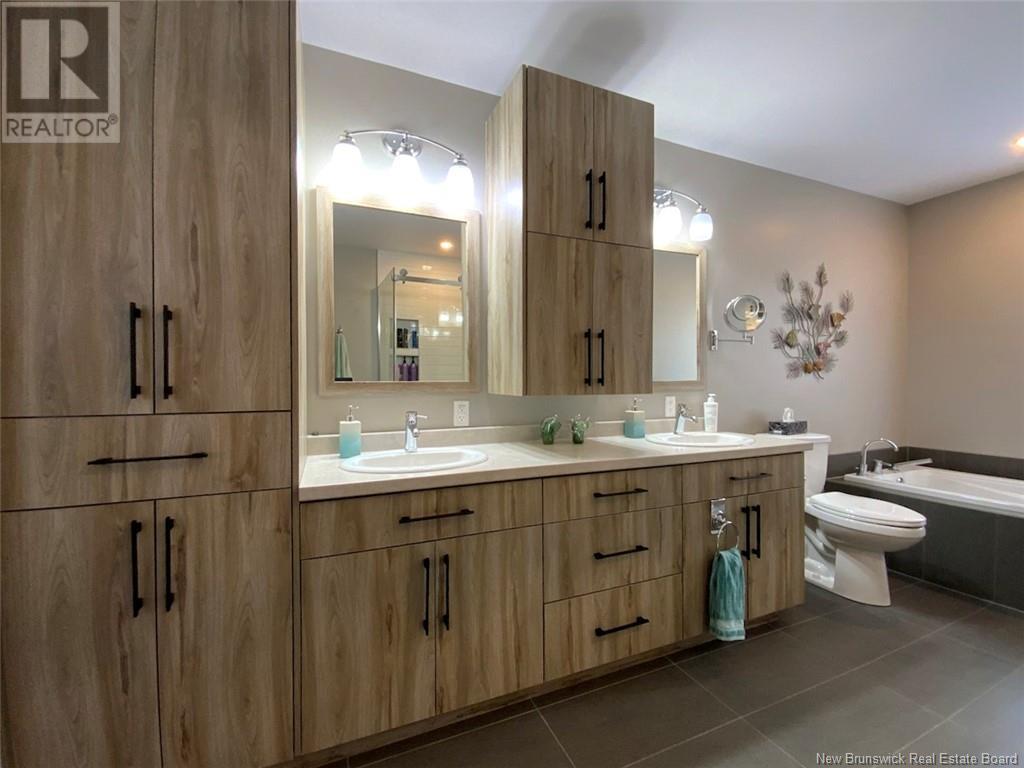LOADING
$350,000Maintenance,
$190 Monthly
Maintenance,
$190 MonthlyFirst time on the market! Magnificent condo in an award-winning area of ??Edmundston North! We present this treasured condominium with an attached garage and double paved entrance, three bedrooms, and no rear neighbors! This property impresses with its trendy decor, extensive woodwork, large kitchen with quartz countertops and built-in appliances, open-concept design, and the comfort of heat pumps on every level. And what about the large workshop in the basement? This superb nest is simply impeccable and waiting for you! Schedule your visit now! (id:42550)
Property Details
| MLS® Number | NB115766 |
| Property Type | Single Family |
Building
| Bathroom Total | 2 |
| Bedrooms Above Ground | 2 |
| Bedrooms Below Ground | 1 |
| Bedrooms Total | 3 |
| Constructed Date | 2016 |
| Cooling Type | Heat Pump |
| Exterior Finish | Stone, Vinyl |
| Flooring Type | Ceramic, Linoleum |
| Foundation Type | Concrete |
| Half Bath Total | 1 |
| Heating Fuel | Electric |
| Heating Type | Baseboard Heaters, Heat Pump |
| Size Interior | 1164 Sqft |
| Total Finished Area | 1756 Sqft |
| Utility Water | Municipal Water |
Parking
| Attached Garage | |
| Garage |
Land
| Access Type | Year-round Access |
| Acreage | No |
| Landscape Features | Landscaped |
| Sewer | Municipal Sewage System |
Rooms
| Level | Type | Length | Width | Dimensions |
|---|---|---|---|---|
| Basement | Storage | 7' x 9'2'' | ||
| Basement | Storage | 22' x 17' | ||
| Basement | Bath (# Pieces 1-6) | 7' x 8'8'' | ||
| Basement | Bedroom | 11'1'' x 14'7'' | ||
| Basement | Family Room | 12'7'' x 29' | ||
| Main Level | Solarium | 12'1'' x 9'6'' | ||
| Main Level | Bath (# Pieces 1-6) | 9' x 16' | ||
| Main Level | Bedroom | 10'5'' x 12'8'' | ||
| Main Level | Bedroom | 12' x 12'6'' | ||
| Main Level | Kitchen | 11'9'' x 13' | ||
| Main Level | Dining Room | 11'5'' x 9'3'' | ||
| Main Level | Living Room | 12' x 16' |
https://www.realtor.ca/real-estate/28131633/73-réal-street-edmundston
Interested?
Contact us for more information

The trademarks REALTOR®, REALTORS®, and the REALTOR® logo are controlled by The Canadian Real Estate Association (CREA) and identify real estate professionals who are members of CREA. The trademarks MLS®, Multiple Listing Service® and the associated logos are owned by The Canadian Real Estate Association (CREA) and identify the quality of services provided by real estate professionals who are members of CREA. The trademark DDF® is owned by The Canadian Real Estate Association (CREA) and identifies CREA's Data Distribution Facility (DDF®)
April 07 2025 07:28:50
Saint John Real Estate Board Inc
Alliance Realty Inc.
Contact Us
Use the form below to contact us!





















