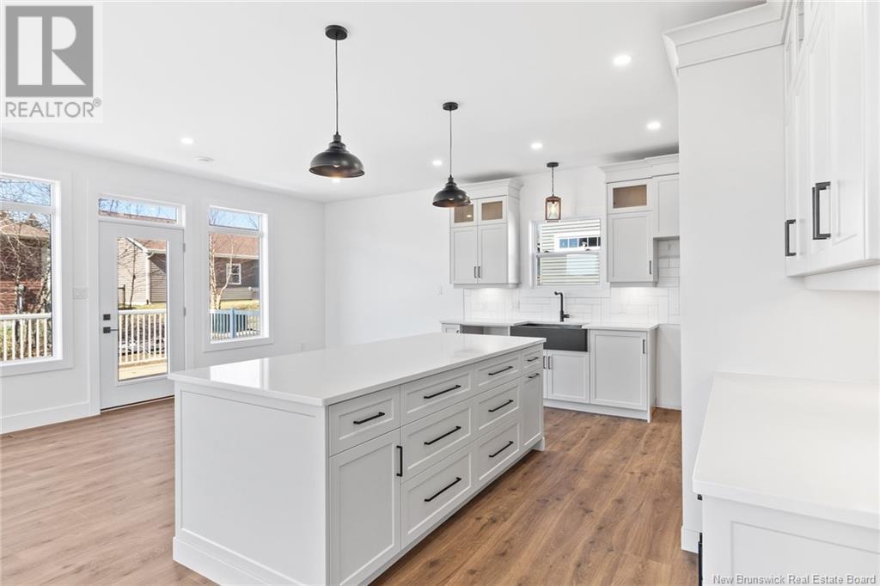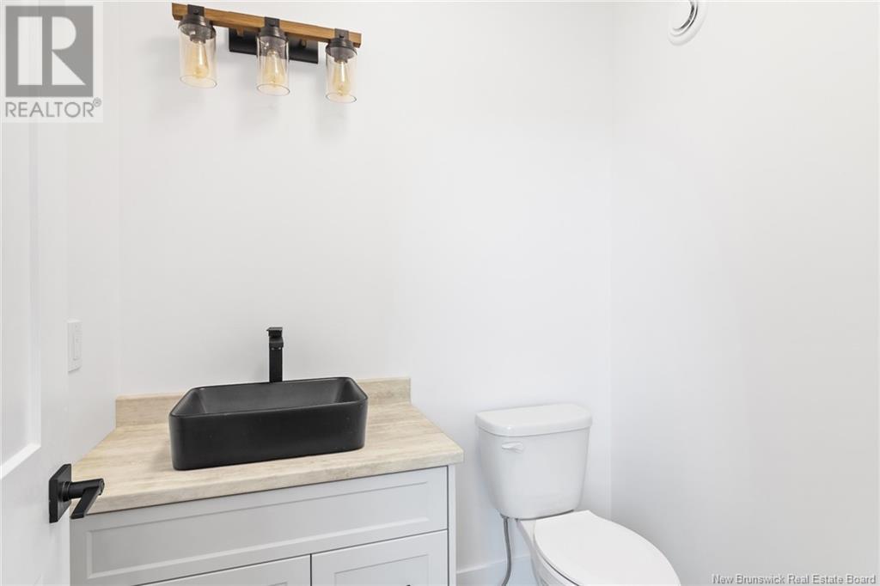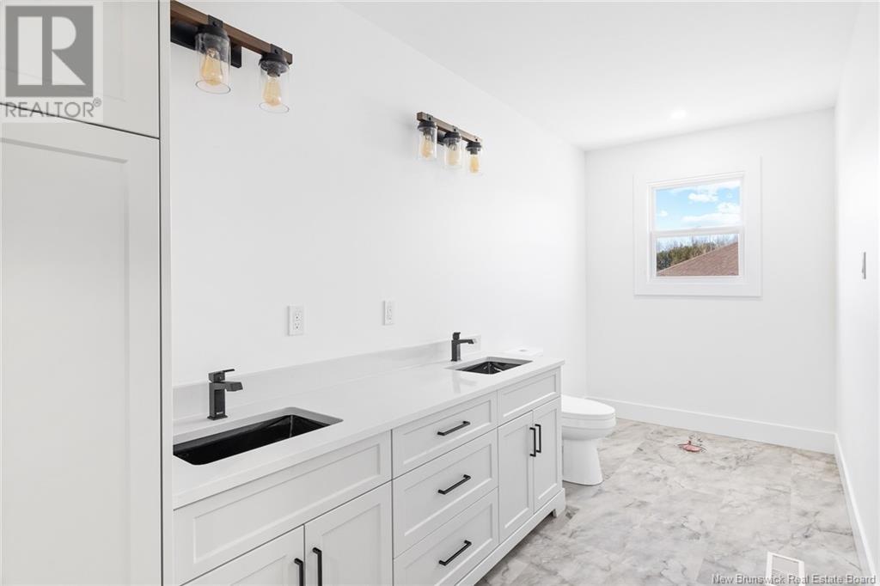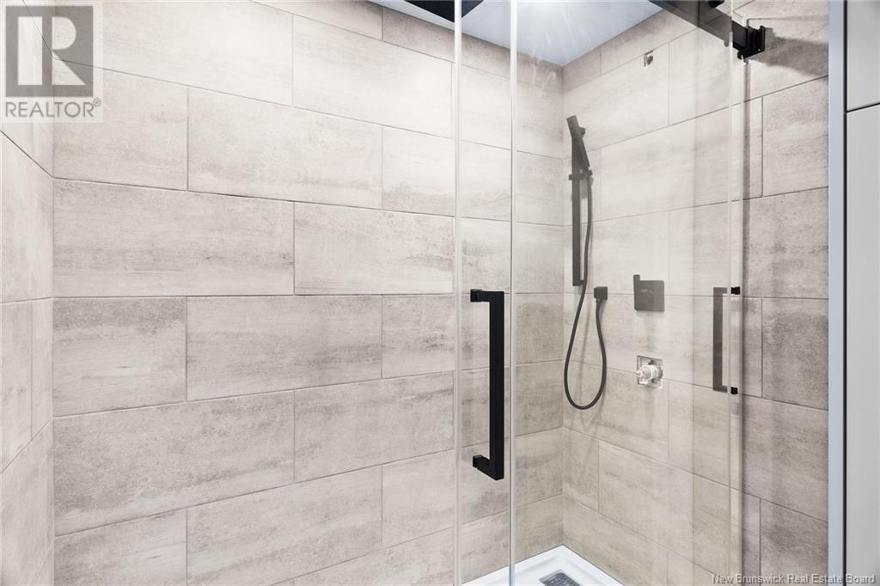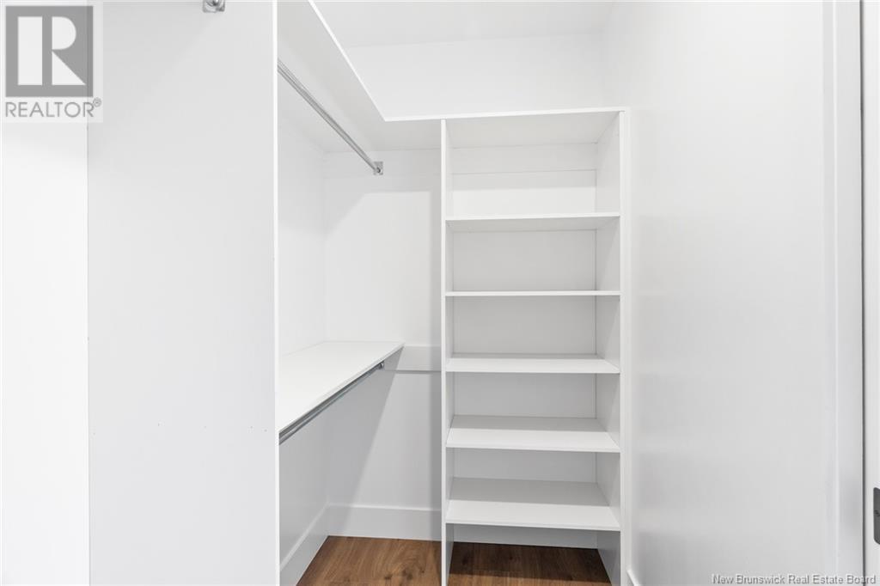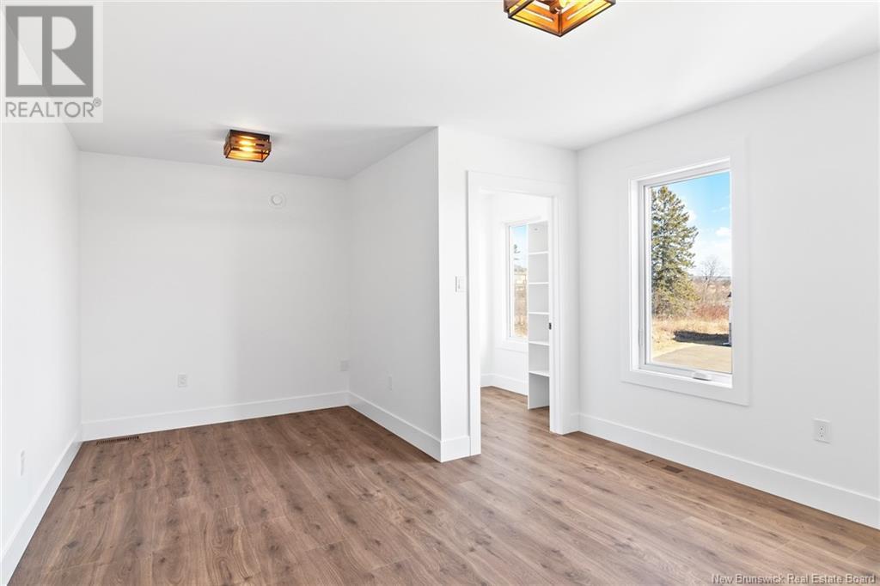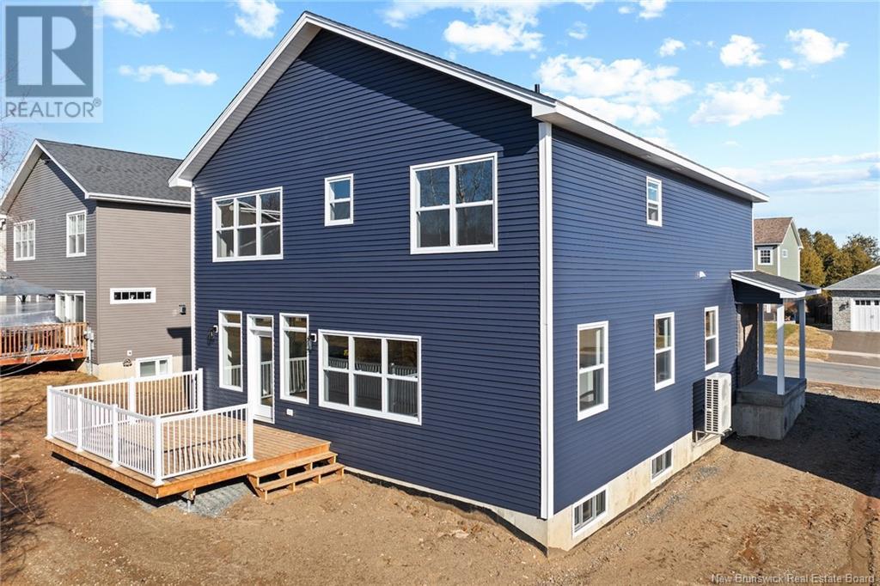LOADING
$739,900
Welcome to this stunning 2-storey home featuring a beautiful stone façade, a charming wrap-around front porch, w/double garage. The front deck will have glass railing panels, adding a modern touch to the home's exterior. Step into a spacious front foyer with a walk-in closet & a convenient half bath. The open-concept main level is filled with natural light, with expansive windows along the dining & living area. The chefs dream kitchen boasts a pearl black granite double apron sink, off white cabinetry with upper glass panels, a large island, & Walk-in pantry with glass barn door. Beautiful quartz countertops and subway tile backsplash. The home features high-end laminate & vinyl click flooring in bathrooms & a beautiful hardwood staircase. The primary bedrm offers a spacious custom walk-in closet & a luxurious ensuite, vanity has quartz countertops w/double black rectangular sinks, a tiled walk-in shower with 3 shower heads, glass doors, & a freestanding tub. 3 other bedrooms offer a walk-in closet in 2 rooms & the 4th bedrm has a double closet with double shelves. A full bath, dual linen closets, and upstairs laundry with a sink complete the upper level. Basement offers tons of space for an in-law suite or extra rooms for more family living space. Equipped with a forced air furnace & heat pump, this home is in a desirable family-friendly neighborhood on Frederictons Northside. Close to all amenities. This home is a pleasure to show. (id:42550)
Open House
This property has open houses!
2:00 pm
Ends at:4:00 pm
Beautiful 2 storey with 4 bedrm & 2.5 bath located in great family neighbourhood. Gorgeous kitchen w/walk in pantry. Master w/large ensuite and custom walk in closet. Landscaped & paved driveway.
Property Details
| MLS® Number | NB114559 |
| Property Type | Single Family |
| Equipment Type | Water Heater |
| Features | Level Lot, Balcony/deck/patio |
| Rental Equipment Type | Water Heater |
| Structure | None |
Building
| Bathroom Total | 3 |
| Bedrooms Above Ground | 4 |
| Bedrooms Total | 4 |
| Architectural Style | 2 Level |
| Constructed Date | 2025 |
| Cooling Type | Central Air Conditioning, Heat Pump |
| Exterior Finish | Stone, Vinyl |
| Flooring Type | Laminate, Vinyl |
| Foundation Type | Concrete |
| Half Bath Total | 1 |
| Heating Type | Forced Air, Heat Pump |
| Size Interior | 1084 Sqft |
| Total Finished Area | 2600 Sqft |
| Type | House |
| Utility Water | Municipal Water |
Parking
| Attached Garage | |
| Garage |
Land
| Access Type | Year-round Access |
| Acreage | No |
| Landscape Features | Landscaped |
| Sewer | Municipal Sewage System |
| Size Irregular | 622 |
| Size Total | 622 M2 |
| Size Total Text | 622 M2 |
Rooms
| Level | Type | Length | Width | Dimensions |
|---|---|---|---|---|
| Second Level | Bath (# Pieces 1-6) | 7'4'' x 8'5'' | ||
| Second Level | Ensuite | 19'2'' x 6'4'' | ||
| Second Level | Other | 9'0'' x 9'0'' | ||
| Second Level | Primary Bedroom | 15'6'' x 14'8'' | ||
| Second Level | Bedroom | 11'8'' x 10'0'' | ||
| Second Level | Bedroom | 18'4'' x 12'4'' | ||
| Second Level | Bedroom | 14'0'' x 14'4'' | ||
| Main Level | Pantry | 6'10'' x 4'0'' | ||
| Main Level | Kitchen | 14'0'' x 11'0'' | ||
| Main Level | Dining Room | 10'10'' x 9'8'' | ||
| Main Level | Living Room | 22'0'' x 20'8'' | ||
| Main Level | Bath (# Pieces 1-6) | 6'0'' x 5'0'' | ||
| Main Level | Other | 5'0'' x 6'0'' | ||
| Main Level | Foyer | 12'8'' x 6'2'' |
https://www.realtor.ca/real-estate/28056189/735-hillcrest-drive-fredericton
Interested?
Contact us for more information

The trademarks REALTOR®, REALTORS®, and the REALTOR® logo are controlled by The Canadian Real Estate Association (CREA) and identify real estate professionals who are members of CREA. The trademarks MLS®, Multiple Listing Service® and the associated logos are owned by The Canadian Real Estate Association (CREA) and identify the quality of services provided by real estate professionals who are members of CREA. The trademark DDF® is owned by The Canadian Real Estate Association (CREA) and identifies CREA's Data Distribution Facility (DDF®)
April 11 2025 12:57:02
Saint John Real Estate Board Inc
Keller Williams Capital Realty, Exit Realty Advantage
Contact Us
Use the form below to contact us!











