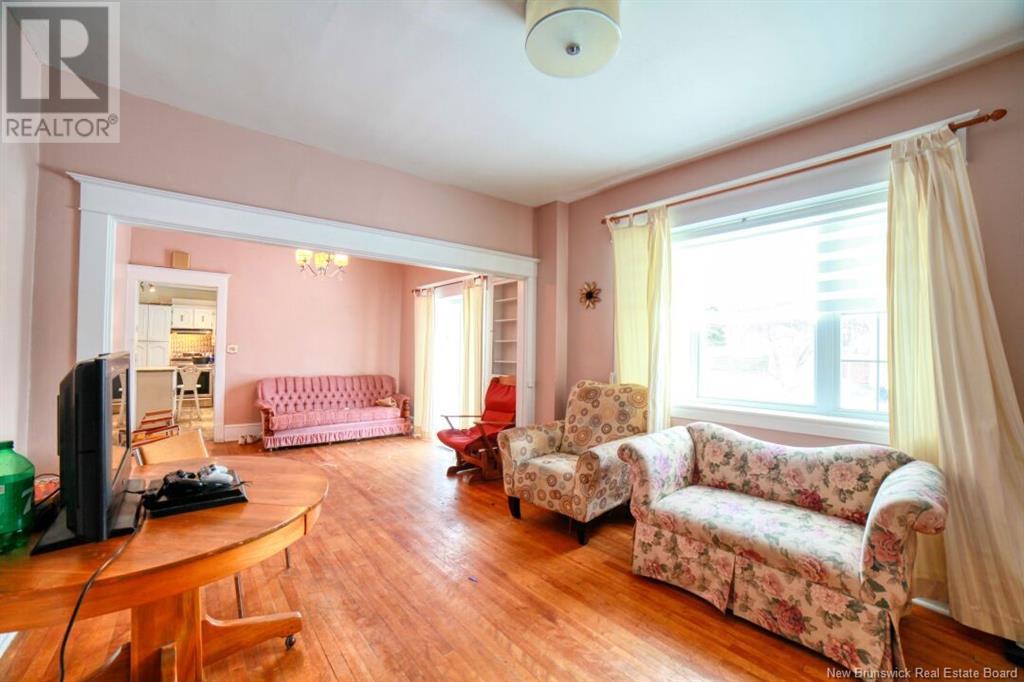LOADING
$174,900
This duplex offers a great opportunity for those looking to invest in real estate. Located in a great area, it features a spacious main floor that provides plenty of room to customize and make your own. The property also comes equipped with a ducted heat pump for added comfort and efficiency, as well as a paved driveway for convenience. With two separate units, it's an ideal setup for rental income or multi-family living. Whether you're a seasoned investor or just starting out, this property is worth a look! (id:42550)
Property Details
| MLS® Number | NB110345 |
| Property Type | Single Family |
| Features | Balcony/deck/patio |
| Structure | None |
Building
| Bathroom Total | 3 |
| Bedrooms Above Ground | 7 |
| Bedrooms Total | 7 |
| Basement Type | Crawl Space |
| Constructed Date | 1930 |
| Cooling Type | Heat Pump |
| Exterior Finish | Vinyl |
| Flooring Type | Carpeted, Vinyl, Hardwood |
| Foundation Type | Concrete |
| Heating Fuel | Electric |
| Heating Type | Heat Pump |
| Size Interior | 2400 Sqft |
| Total Finished Area | 2400 Sqft |
| Type | House |
| Utility Water | Municipal Water |
Land
| Access Type | Year-round Access |
| Acreage | No |
| Sewer | Municipal Sewage System |
| Size Irregular | 0.344 |
| Size Total | 0.344 Ac |
| Size Total Text | 0.344 Ac |
Rooms
| Level | Type | Length | Width | Dimensions |
|---|---|---|---|---|
| Second Level | 3pc Bathroom | 6'7'' x 6'6'' | ||
| Second Level | Bedroom | 9'3'' x 14'10'' | ||
| Second Level | 3pc Bathroom | 8'0'' x 4'9'' | ||
| Second Level | Bedroom | 12'2'' x 10'7'' | ||
| Second Level | Kitchen | 5'7'' x 12'4'' | ||
| Second Level | Storage | 7'0'' x 19'8'' | ||
| Second Level | Bedroom | 7'10'' x 14'10'' | ||
| Second Level | Dining Room | 6'11'' x 13'0'' | ||
| Second Level | Bedroom | 10'11'' x 12'1'' | ||
| Second Level | Living Room | 11'3'' x 12'2'' | ||
| Main Level | Office | 14'7'' x 14'10'' | ||
| Main Level | 5pc Bathroom | 5'8'' x 11'8'' | ||
| Main Level | Bedroom | 8'6'' x 12'2'' | ||
| Main Level | Living Room | 11'9'' x 12'5'' | ||
| Main Level | Dining Room | 11'9'' x 11'0'' | ||
| Main Level | Laundry Room | 5'0'' x 5'8'' | ||
| Main Level | Bedroom | 11'10'' x 14'9'' | ||
| Main Level | Bedroom | 8'6'' x 11'8'' | ||
| Main Level | Kitchen | 14'6'' x 14'7'' |
https://www.realtor.ca/real-estate/27784414/750752-riverside-bathurst
Interested?
Contact us for more information

The trademarks REALTOR®, REALTORS®, and the REALTOR® logo are controlled by The Canadian Real Estate Association (CREA) and identify real estate professionals who are members of CREA. The trademarks MLS®, Multiple Listing Service® and the associated logos are owned by The Canadian Real Estate Association (CREA) and identify the quality of services provided by real estate professionals who are members of CREA. The trademark DDF® is owned by The Canadian Real Estate Association (CREA) and identifies CREA's Data Distribution Facility (DDF®)
April 10 2025 10:04:23
Saint John Real Estate Board Inc
Keller Williams Capital Realty
Contact Us
Use the form below to contact us!

















