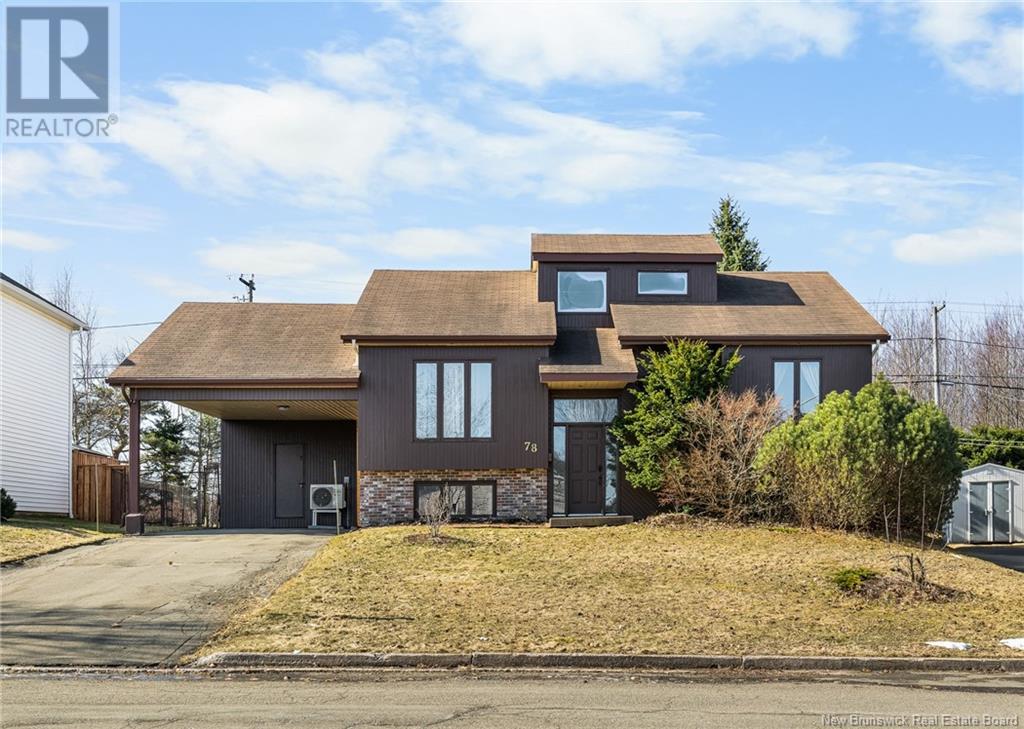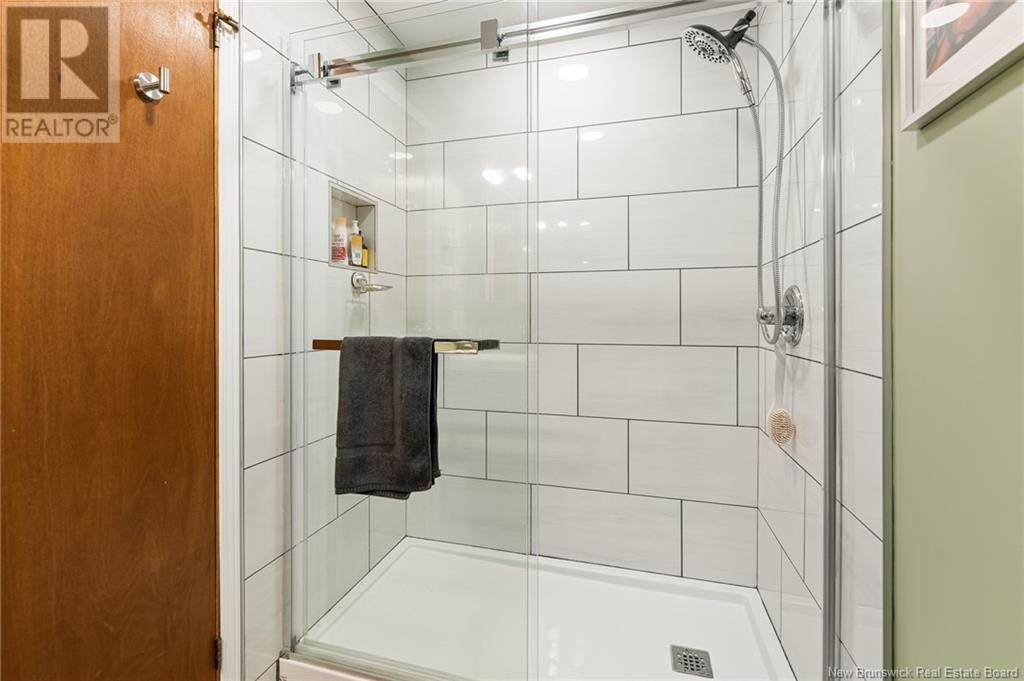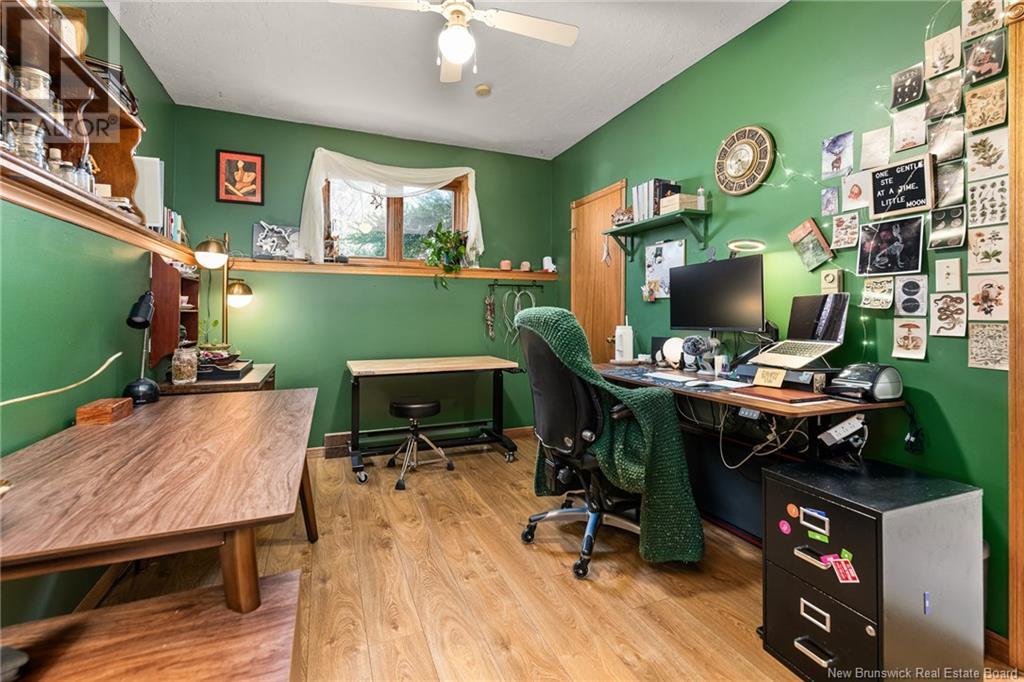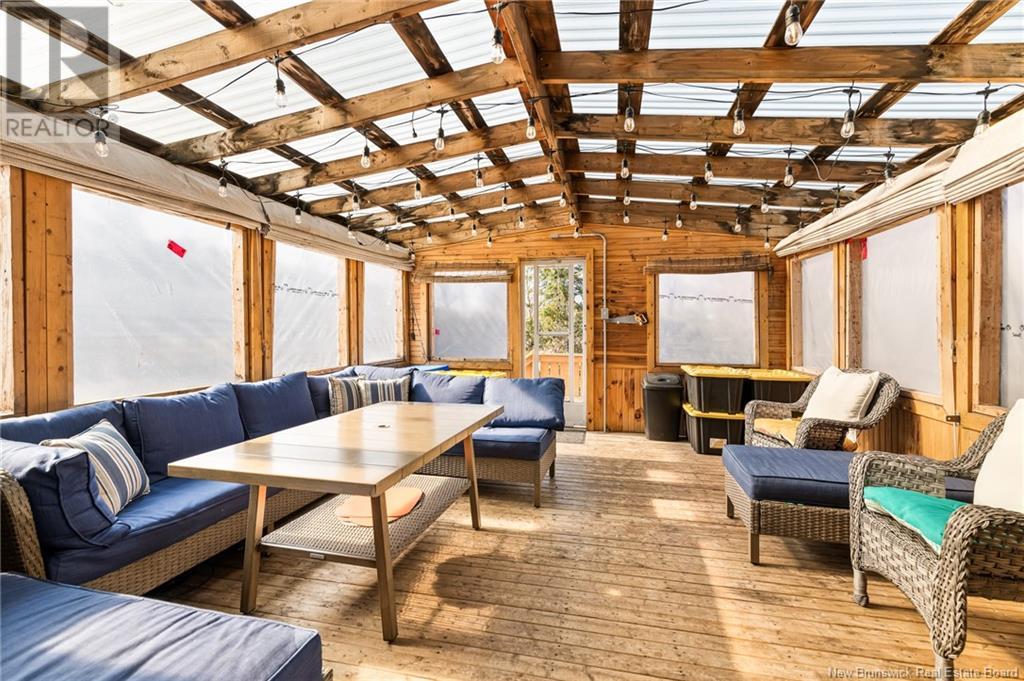LOADING
$375,000
WELCOME TO 78 WOODSTONE CRESCENT, MONCTON NORTH! STUNNING CURB APPEAL! DETACHED HOME WITH A CARPORT! ***TREED & FENCED IN BACKYARD WITH NO NEIGHBORS IN BEHIND*** PAVED & LANDSCAPED! QUIET CRESCENT! MINI SPLIT HEAT PUMP FOR AIR CONDITIONING IN THE SUMMER AND HEATING DURING THE WINTER! 2 BEDROOMS UP, LARGE LIVING ROOM, EAT IN KITCHEN WHICH LEADS TO A SCREENED IN BACK PORCH! BASEMENT IS FINISHED WITH 2 BEDROOMS, NEWLY RENOVATED BATHROOM, FAMILY ROOM & LAUNDRY ROOM! ***OPEN HOUSES: FRIDAY 5:30PM-7:30PM, SATURDAY 11AM-1PM, SUNDAY 2PM-4PM*** CALL YOUR REALTOR TODAY! (id:42550)
Property Details
| MLS® Number | NB115479 |
| Property Type | Single Family |
Building
| Bathroom Total | 2 |
| Bedrooms Above Ground | 2 |
| Bedrooms Below Ground | 2 |
| Bedrooms Total | 4 |
| Architectural Style | 2 Level |
| Constructed Date | 1988 |
| Cooling Type | Heat Pump |
| Exterior Finish | Brick, Vinyl, Wood |
| Flooring Type | Laminate, Vinyl, Porcelain Tile, Hardwood |
| Foundation Type | Concrete |
| Heating Fuel | Electric |
| Heating Type | Baseboard Heaters, Heat Pump |
| Size Interior | 1064 Sqft |
| Total Finished Area | 2128 Sqft |
| Type | House |
| Utility Water | Municipal Water |
Parking
| Carport |
Land
| Access Type | Year-round Access |
| Acreage | No |
| Landscape Features | Landscaped |
| Sewer | Municipal Sewage System |
| Size Irregular | 733 |
| Size Total | 733 M2 |
| Size Total Text | 733 M2 |
Rooms
| Level | Type | Length | Width | Dimensions |
|---|---|---|---|---|
| Basement | Laundry Room | 6'11'' x 10'8'' | ||
| Basement | 4pc Bathroom | 5'0'' x 7'6'' | ||
| Basement | Family Room | 14'0'' x 18'4'' | ||
| Basement | Bedroom | 10'7'' x 9'0'' | ||
| Basement | Bedroom | 9'4'' x 13'8'' | ||
| Main Level | Solarium | 15'11'' x 12'11'' | ||
| Main Level | Bedroom | 12'0'' x 10'4'' | ||
| Main Level | Bedroom | 11'0'' x 15'6'' | ||
| Main Level | 4pc Bathroom | 10'0'' x 6'1'' | ||
| Main Level | Kitchen | 11'0'' x 21'0'' | ||
| Main Level | Living Room | 15'6'' x 11'0'' |
https://www.realtor.ca/real-estate/28119488/78-woodstone-crescent-moncton
Interested?
Contact us for more information

The trademarks REALTOR®, REALTORS®, and the REALTOR® logo are controlled by The Canadian Real Estate Association (CREA) and identify real estate professionals who are members of CREA. The trademarks MLS®, Multiple Listing Service® and the associated logos are owned by The Canadian Real Estate Association (CREA) and identify the quality of services provided by real estate professionals who are members of CREA. The trademark DDF® is owned by The Canadian Real Estate Association (CREA) and identifies CREA's Data Distribution Facility (DDF®)
April 06 2025 07:12:56
Saint John Real Estate Board Inc
RE/MAX Quality Real Estate Inc.
Contact Us
Use the form below to contact us!



















































