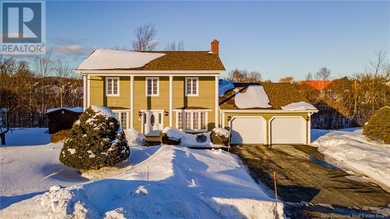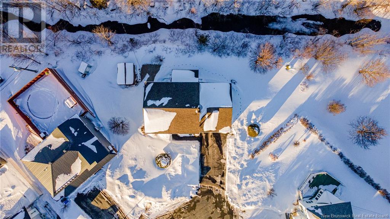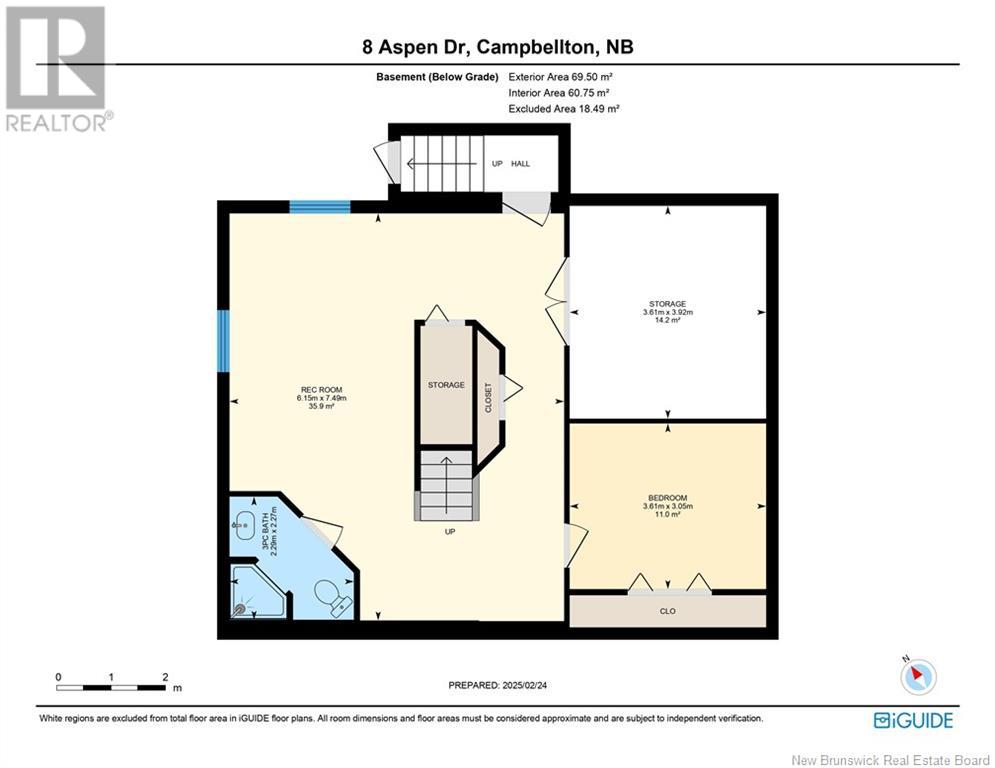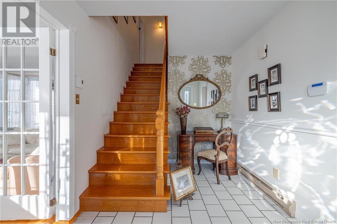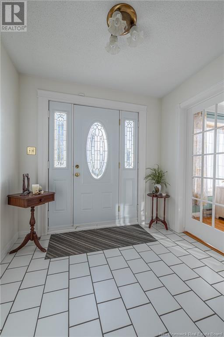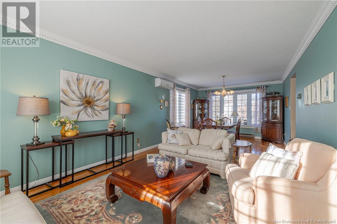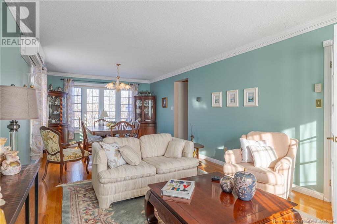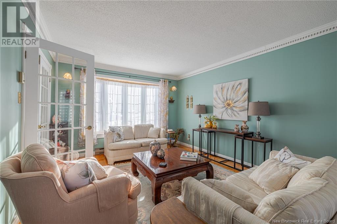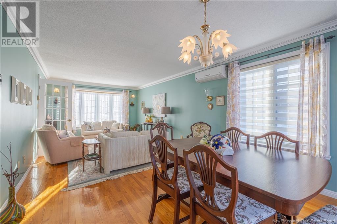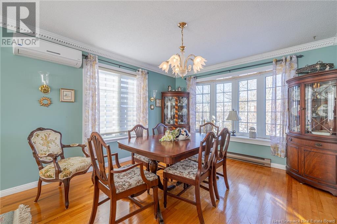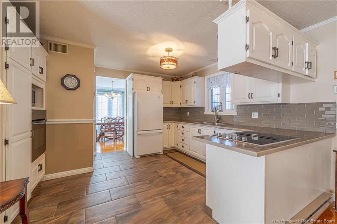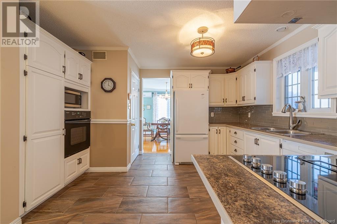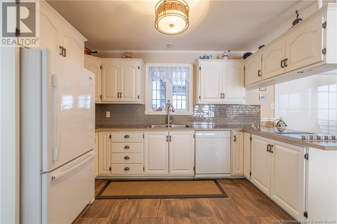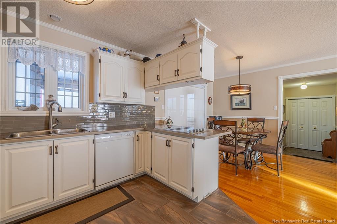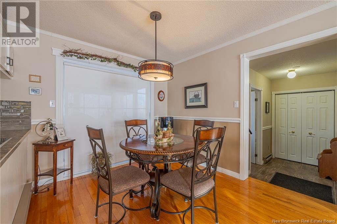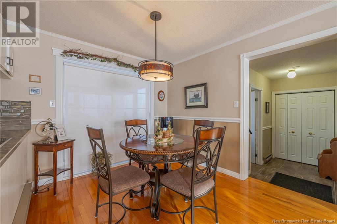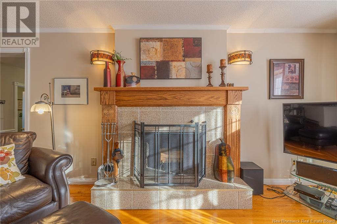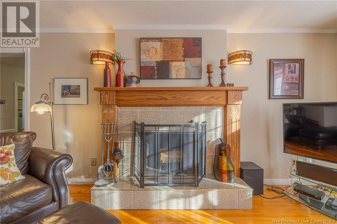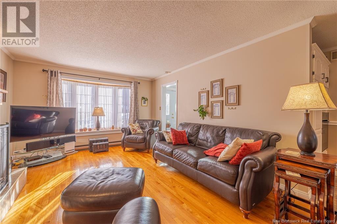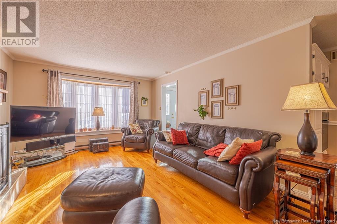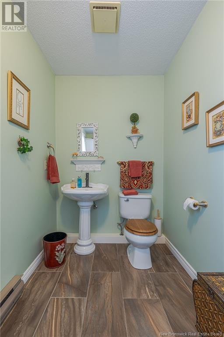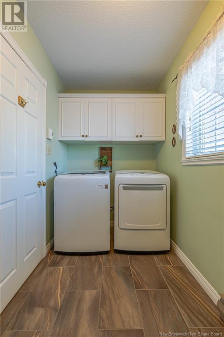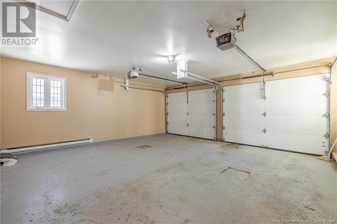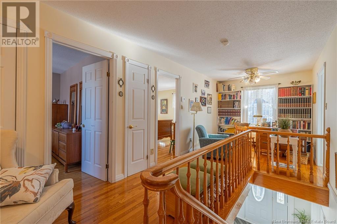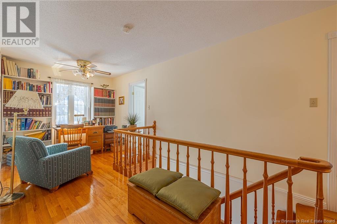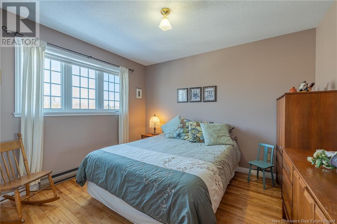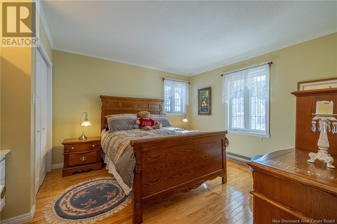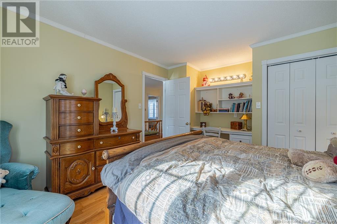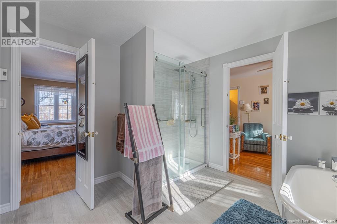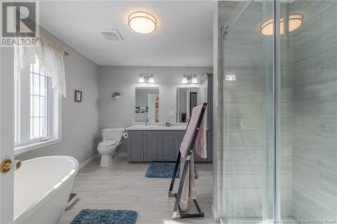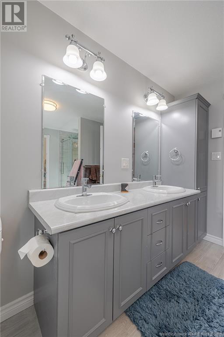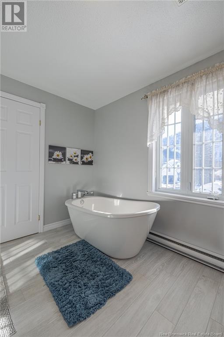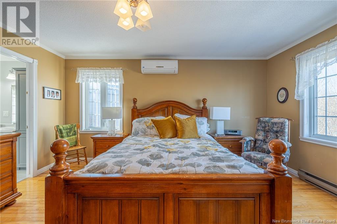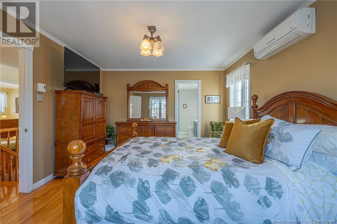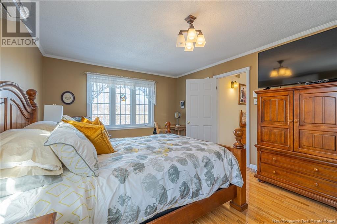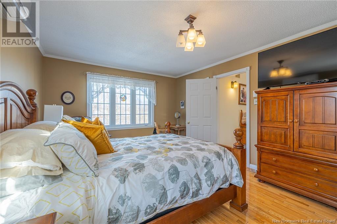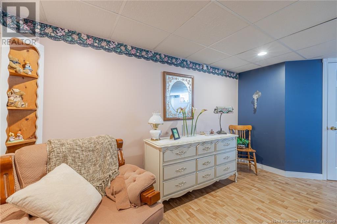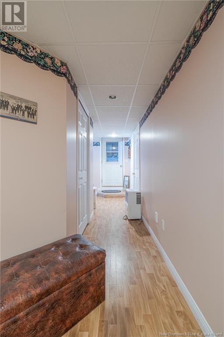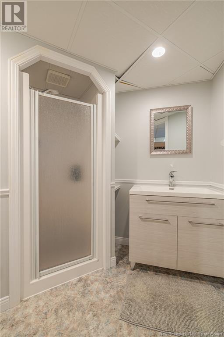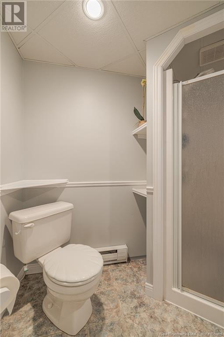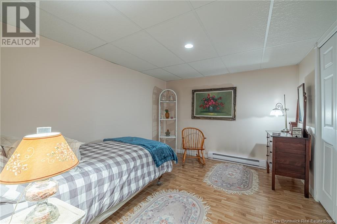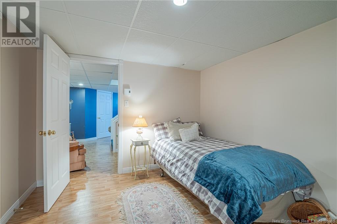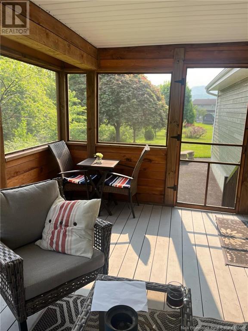LOADING
$429,999
Act fast on this rare find! This impeccably maintained 3-bedroom, 2.5-bath home is nestled in a sought-after cul-de-sac and boasts an attached double car garage. Enjoy a bright, open layout with gleaming hardwood floors and an updated second-floor bathroom that enhances modern living. The separate basement entrance offers fantastic potential for multigenerational living or a private guest suite. Outside, a covered enclosed patio leads to a serene backyard featuring a gently babbling brook and lush, mature trees. Dont miss this exceptional opportunityschedule your viewing today! (id:42550)
Property Details
| MLS® Number | NB112838 |
| Property Type | Single Family |
| Equipment Type | Water Heater |
| Rental Equipment Type | Water Heater |
Building
| Bathroom Total | 3 |
| Bedrooms Above Ground | 3 |
| Bedrooms Total | 3 |
| Architectural Style | 2 Level |
| Constructed Date | 1989 |
| Cooling Type | Heat Pump |
| Exterior Finish | Wood Siding |
| Flooring Type | Ceramic, Vinyl, Wood |
| Foundation Type | Concrete |
| Half Bath Total | 1 |
| Heating Fuel | Electric |
| Heating Type | Baseboard Heaters, Heat Pump |
| Size Interior | 1875 Sqft |
| Total Finished Area | 2529 Sqft |
| Type | House |
| Utility Water | Municipal Water |
Parking
| Attached Garage | |
| Garage | |
| Heated Garage | |
| Inside Entry |
Land
| Access Type | Year-round Access |
| Acreage | No |
| Sewer | Municipal Sewage System |
| Size Irregular | 950 |
| Size Total | 950 M2 |
| Size Total Text | 950 M2 |
Rooms
| Level | Type | Length | Width | Dimensions |
|---|---|---|---|---|
| Second Level | Other | 5'2'' x 8'6'' | ||
| Second Level | Primary Bedroom | 15'6'' x 11'11'' | ||
| Second Level | Office | 7'7'' x 8'10'' | ||
| Second Level | Bedroom | 11'4'' x 11'11'' | ||
| Second Level | Bedroom | 14'5'' x 11'11'' | ||
| Second Level | Other | 10'3'' x 11'11'' | ||
| Basement | Storage | 12'10'' x 11'10'' | ||
| Basement | Recreation Room | 24'7'' x 20'2'' | ||
| Basement | Other | 10' x 11'10'' | ||
| Basement | 3pc Bathroom | 7'5'' x 7'6'' | ||
| Main Level | 2pc Bathroom | 5'5'' x 11'8'' | ||
| Main Level | Family Room | 14'6'' x 14'3'' | ||
| Main Level | Kitchen | 13'7'' x 12'5'' | ||
| Main Level | Other | 31'1'' x 22'3'' | ||
| Main Level | Dining Room | 10'9'' x 11'10'' | ||
| Main Level | Other | 11'7'' x 8'8'' | ||
| Main Level | Living Room | 15'4'' x 11'10'' | ||
| Main Level | Foyer | 12'2'' x 8'2'' |
https://www.realtor.ca/real-estate/27950590/8-aspen-drive-campbellton
Interested?
Contact us for more information

The trademarks REALTOR®, REALTORS®, and the REALTOR® logo are controlled by The Canadian Real Estate Association (CREA) and identify real estate professionals who are members of CREA. The trademarks MLS®, Multiple Listing Service® and the associated logos are owned by The Canadian Real Estate Association (CREA) and identify the quality of services provided by real estate professionals who are members of CREA. The trademark DDF® is owned by The Canadian Real Estate Association (CREA) and identifies CREA's Data Distribution Facility (DDF®)
March 10 2025 06:13:25
Saint John Real Estate Board Inc
Keller Williams Capital Realty (C)
Contact Us
Use the form below to contact us!

