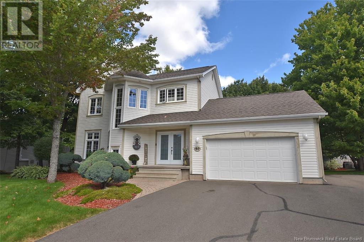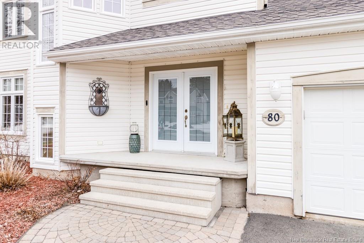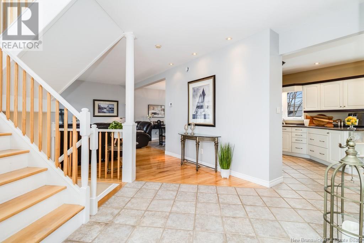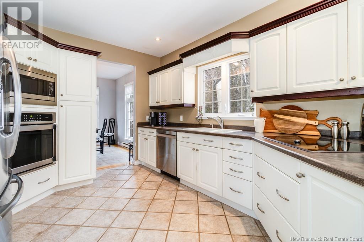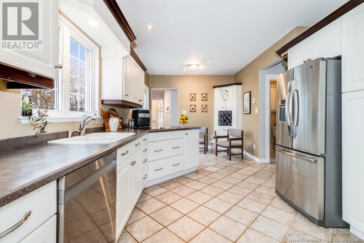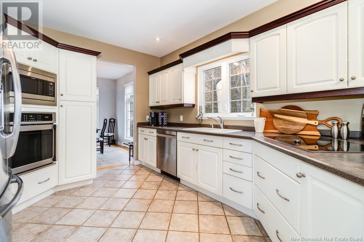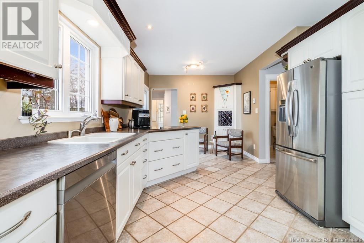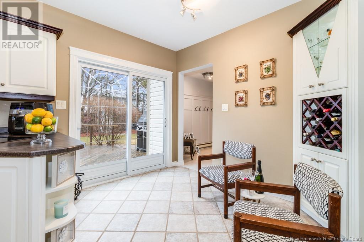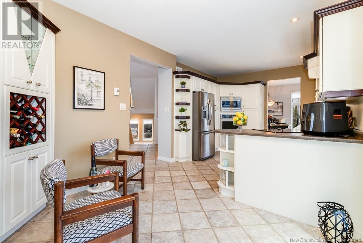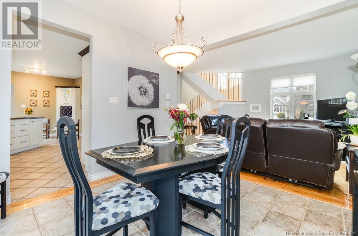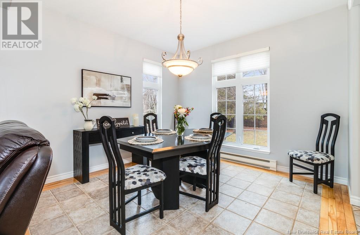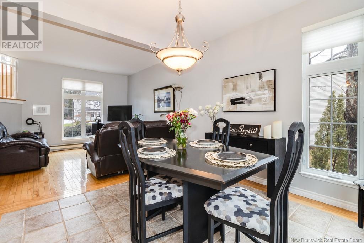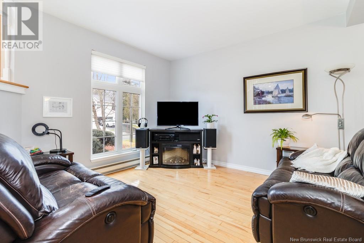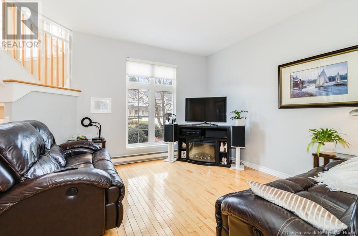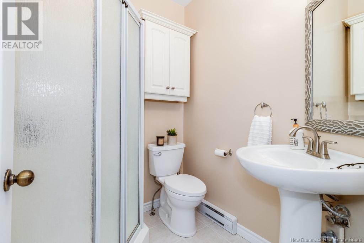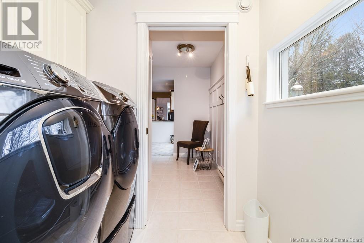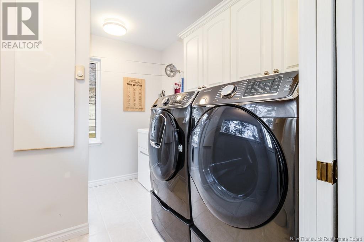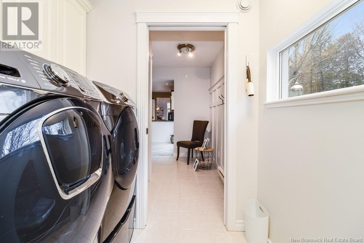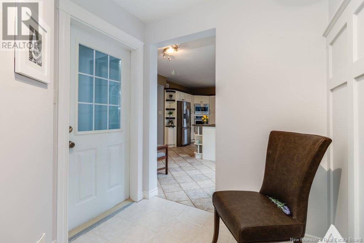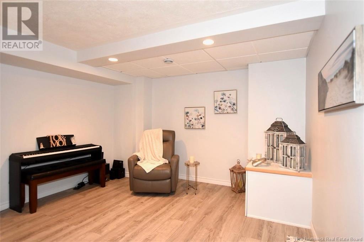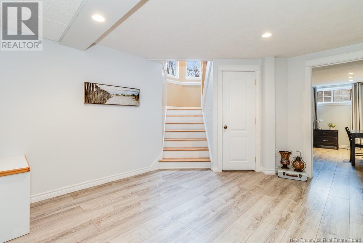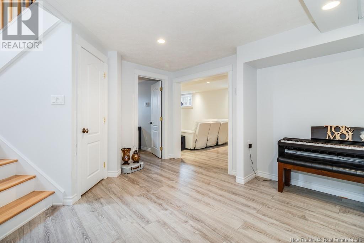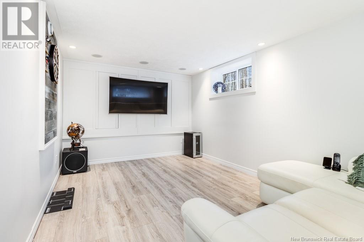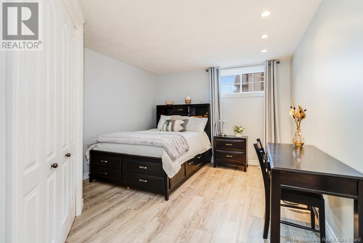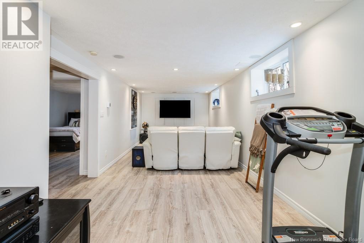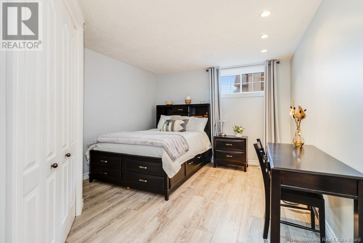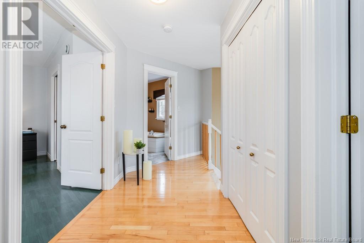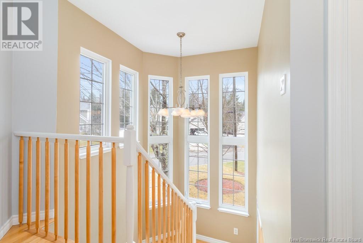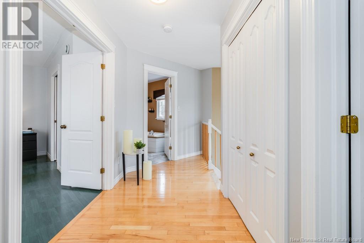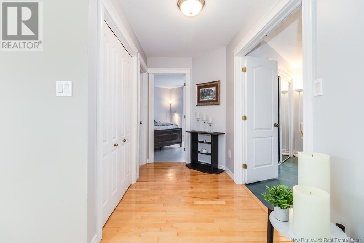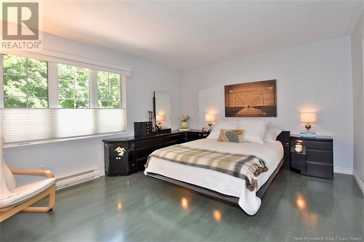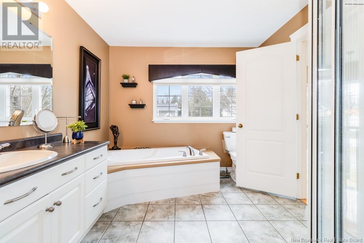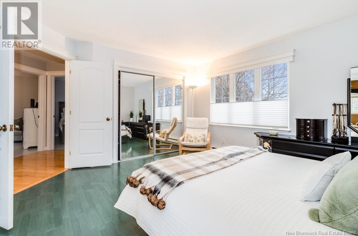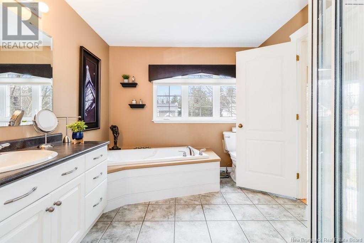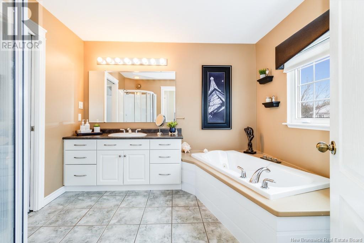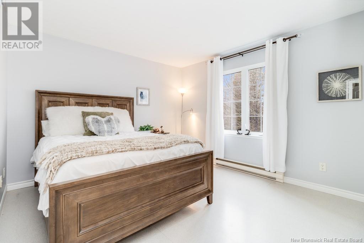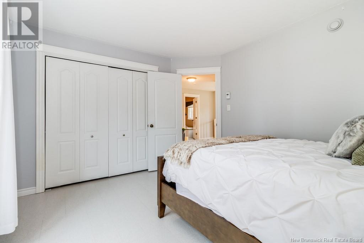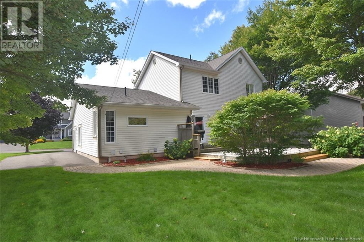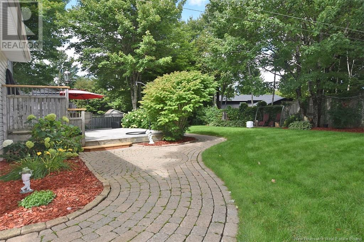LOADING
$630,000
Nestled in the highly sought-after village of New Maryland, this meticulously maintained home offers the perfect blend of convenience and tranquility. Just minutes to Uptown Fredericton and a short walk to the highly regarded New Maryland Elementary school, parks, and recreation facilities; this property is ideal for families and individuals seeking a vibrant yet peaceful lifestyle. The beautifully landscaped exterior sets the stage for this welcoming abode. As you step inside, the main level greets you with a large bright entrance, beautifully designed kitchen, perfect for culinary enthusiasts and gatherings. The living room exudes warmth and comfort, while the mudroom/laundry area provides practical access from the garage and backyard. A full bathroom on this level adds to the home's functionality. Upstairs, you will find three generously sized bedrooms and a well-appointed bathroom accessible from the Primary bedroom as well; offering ample space for rest and relaxation. The lower level is a haven for entertainment, featuring a spacious bedroom, a family theatre room, and the potential to add a third bathroom in the future. This versatile space can be tailored to suit your needs, whether for hosting guests or creating a personal retreat. This home is a true gem, combining thoughtful design, meticulous maintenance, a prime location, and so much more! Don't miss the opportunity to make it yours! (id:42550)
Property Details
| MLS® Number | NB114587 |
| Property Type | Single Family |
| Equipment Type | Water Heater |
| Features | Balcony/deck/patio |
| Rental Equipment Type | Water Heater |
| Structure | Shed |
Building
| Bathroom Total | 2 |
| Bedrooms Above Ground | 3 |
| Bedrooms Below Ground | 1 |
| Bedrooms Total | 4 |
| Architectural Style | 2 Level |
| Constructed Date | 1999 |
| Exterior Finish | Vinyl, Wood |
| Flooring Type | Ceramic, Laminate, Hardwood |
| Foundation Type | Concrete |
| Heating Fuel | Electric |
| Heating Type | Radiant Heat |
| Size Interior | 1956 Sqft |
| Total Finished Area | 2740 Sqft |
| Type | House |
| Utility Water | Municipal Water |
Parking
| Attached Garage | |
| Garage | |
| Garage |
Land
| Access Type | Year-round Access |
| Acreage | No |
| Landscape Features | Landscaped |
| Sewer | Municipal Sewage System |
| Size Irregular | 1117 |
| Size Total | 1117 M2 |
| Size Total Text | 1117 M2 |
Rooms
| Level | Type | Length | Width | Dimensions |
|---|---|---|---|---|
| Second Level | Ensuite | 10'0'' x 9'6'' | ||
| Second Level | Bedroom | 11'6'' x 12'4'' | ||
| Second Level | Bedroom | 11'6'' x 12'0'' | ||
| Second Level | Primary Bedroom | 12'6'' x 15'0'' | ||
| Basement | Family Room | 30'0'' x 10'3'' | ||
| Basement | Bedroom | 14'3'' x 11'0'' | ||
| Basement | Sitting Room | 16'0'' x 12'0'' | ||
| Main Level | Foyer | 6'4'' x 12'9'' | ||
| Main Level | Bath (# Pieces 1-6) | 5'6'' x 6'0'' | ||
| Main Level | Mud Room | 9'4'' x 6'7'' | ||
| Main Level | Laundry Room | 7'0'' x 9'1'' | ||
| Main Level | Living Room | 15'0'' x 12'0'' | ||
| Main Level | Dining Room | 10'0'' x 11'0'' | ||
| Main Level | Kitchen | 11'3'' x 13'3'' |
https://www.realtor.ca/real-estate/28057717/80-bellflower-street-new-maryland
Interested?
Contact us for more information

The trademarks REALTOR®, REALTORS®, and the REALTOR® logo are controlled by The Canadian Real Estate Association (CREA) and identify real estate professionals who are members of CREA. The trademarks MLS®, Multiple Listing Service® and the associated logos are owned by The Canadian Real Estate Association (CREA) and identify the quality of services provided by real estate professionals who are members of CREA. The trademark DDF® is owned by The Canadian Real Estate Association (CREA) and identifies CREA's Data Distribution Facility (DDF®)
March 28 2025 11:56:45
Saint John Real Estate Board Inc
Exp Realty
Contact Us
Use the form below to contact us!

