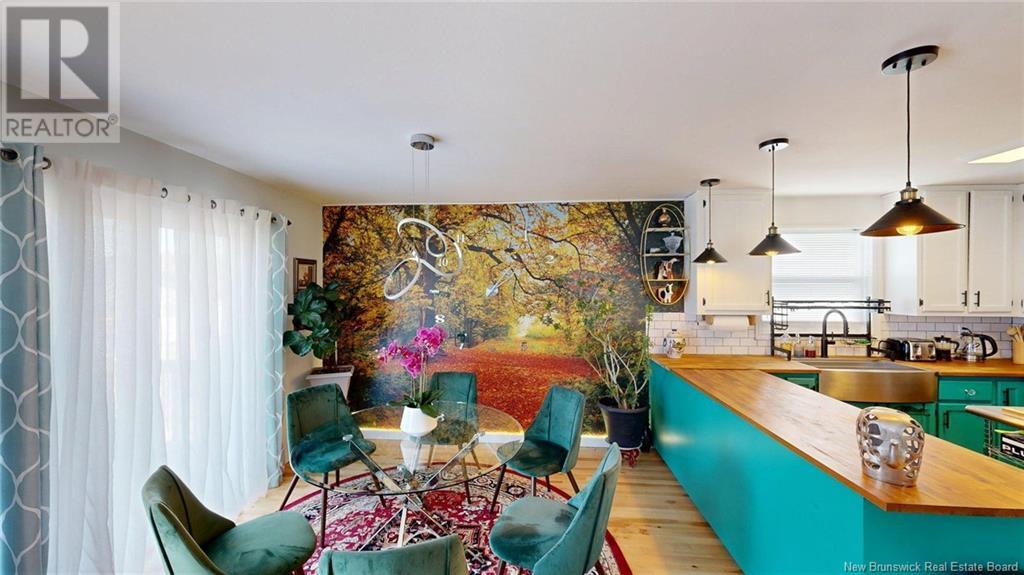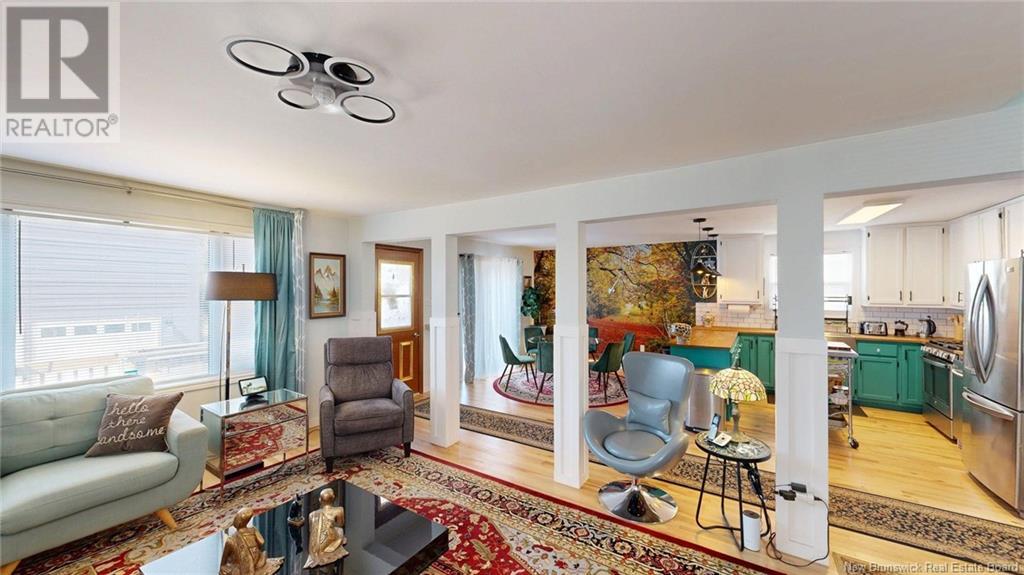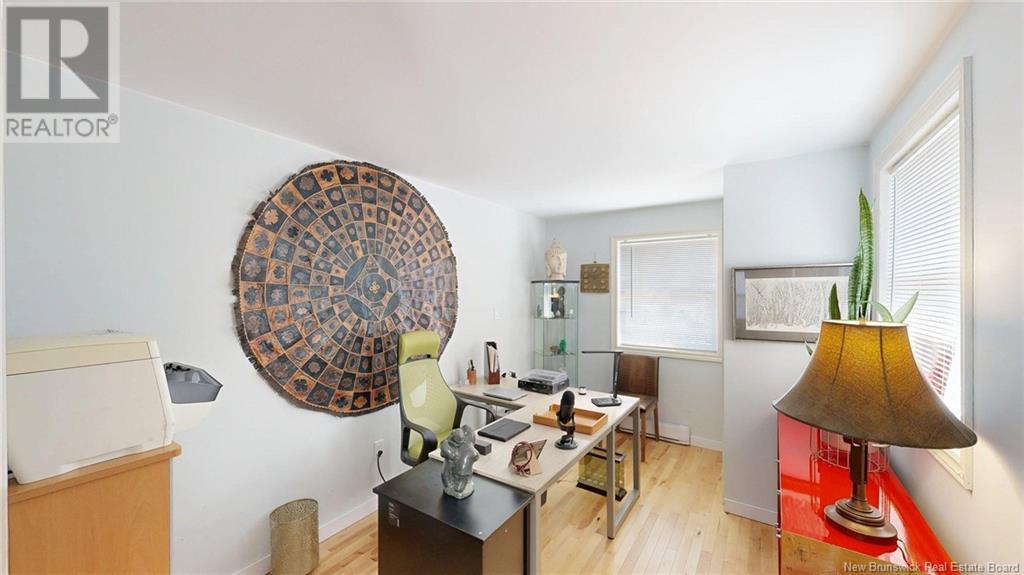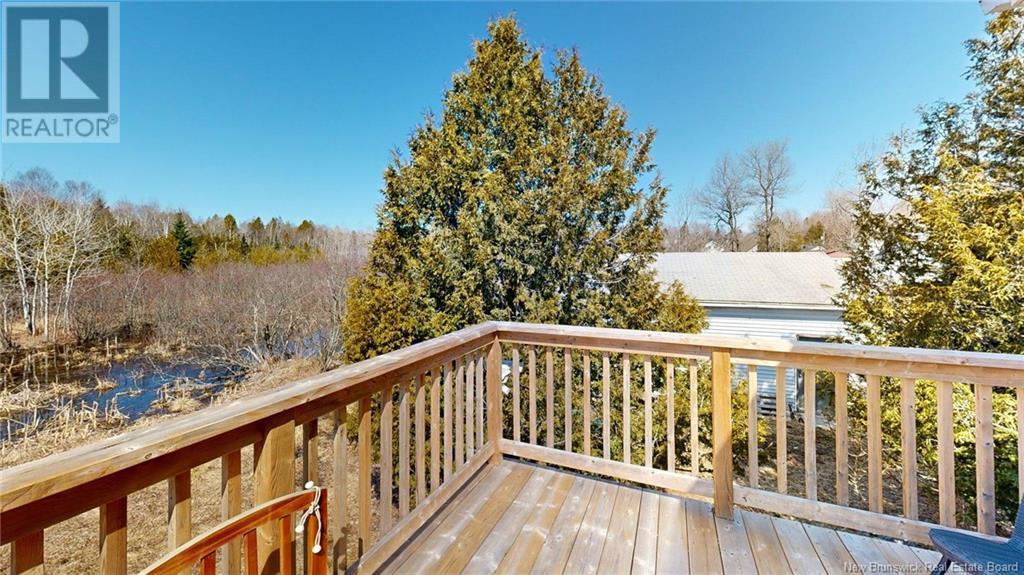LOADING
$379,500
A HOME FOR ALL REASONS This truly unique property will check all your boxes to fulfill Family, Business and/or Income requirements. The residence backs on to a quiet treed green belt, within a stones throw to Rockwood Park and all it's surrounding amenities,close to the university and hospital and on a bus route. The property consists of two fully detached buildings with a total of 6 bedrooms and 3.5 bathrooms. The main two storey house with a fully finished high basement offers 5 ample bedrooms and 2.5 bathrooms. The basement Theatre Room is also equipped with a kitchenette, a full bath with soaker tub, an adjoining bedroom and could easily be used as private guest accommodation. The spacious main floor open concept design is completed with a separate bedroom (now used as a home office), a chefs kitchen with a propane stove, living and dining area. There is also a convenient foyer and expandable powder room on this level. Upstairs are three bedrooms, the main bathroom with a walk-in shower and a wash Tower laundry area with a s/s pet washing. The home has undergone many updates including electrical, heat pumps, windows, decks, flooring, kitchen and insulation. The new double car garage is insulated and gyproced, equipped with an electric car charger. The stunning garden suite loft above the garage is perfect to accommodate family and guests. Don't miss this tune key gem! Vendor will consider selling furniture. (id:42550)
Property Details
| MLS® Number | NB115150 |
| Property Type | Single Family |
| Features | Balcony/deck/patio |
Building
| Bathroom Total | 4 |
| Bedrooms Above Ground | 5 |
| Bedrooms Below Ground | 1 |
| Bedrooms Total | 6 |
| Architectural Style | 2 Level |
| Cooling Type | Heat Pump |
| Exterior Finish | Vinyl |
| Flooring Type | Carpeted, Laminate, Hardwood |
| Half Bath Total | 1 |
| Heating Type | Baseboard Heaters, Heat Pump |
| Size Interior | 1612 Sqft |
| Total Finished Area | 2082 Sqft |
| Type | House |
| Utility Water | Municipal Water |
Parking
| Detached Garage | |
| Garage | |
| Heated Garage |
Land
| Access Type | Year-round Access |
| Acreage | No |
| Landscape Features | Landscaped |
| Sewer | Municipal Sewage System |
| Size Irregular | 6996.54 |
| Size Total | 6996.54 Sqft |
| Size Total Text | 6996.54 Sqft |
Rooms
| Level | Type | Length | Width | Dimensions |
|---|---|---|---|---|
| Second Level | 4pc Bathroom | 10'9'' x 9'7'' | ||
| Second Level | Bedroom | 9'1'' x 13'1'' | ||
| Second Level | Bedroom | 13'7'' x 12'10'' | ||
| Second Level | Bedroom | 10'9'' x 21'0'' | ||
| Basement | Kitchen | 13'8'' x 9'6'' | ||
| Basement | Family Room | 13'8'' x 10'5'' | ||
| Basement | Bedroom | 11'9'' x 9'0'' | ||
| Main Level | Office | 8'11'' x 13'7'' | ||
| Main Level | Living Room | 12'5'' x 17'1'' | ||
| Main Level | Dining Room | 13'10'' x 10'8'' | ||
| Main Level | Kitchen | 13'10'' x 10'4'' |
https://www.realtor.ca/real-estate/28119661/81-park-ext-street-saint-john
Interested?
Contact us for more information

The trademarks REALTOR®, REALTORS®, and the REALTOR® logo are controlled by The Canadian Real Estate Association (CREA) and identify real estate professionals who are members of CREA. The trademarks MLS®, Multiple Listing Service® and the associated logos are owned by The Canadian Real Estate Association (CREA) and identify the quality of services provided by real estate professionals who are members of CREA. The trademark DDF® is owned by The Canadian Real Estate Association (CREA) and identifies CREA's Data Distribution Facility (DDF®)
April 10 2025 10:01:08
Saint John Real Estate Board Inc
Royal LePage Atlantic
Contact Us
Use the form below to contact us!



















































