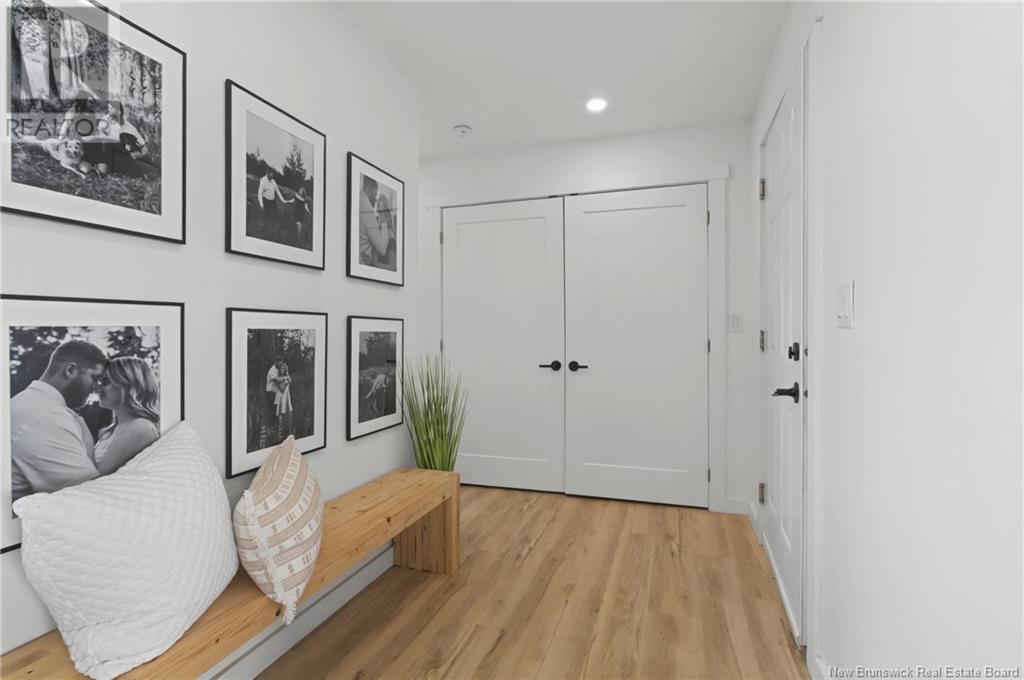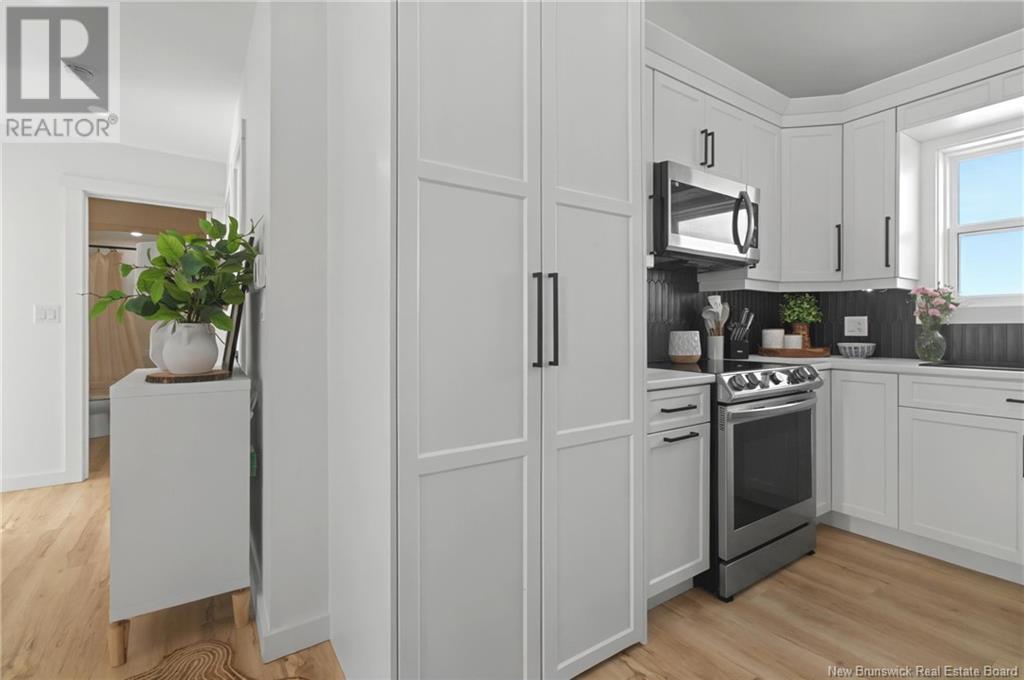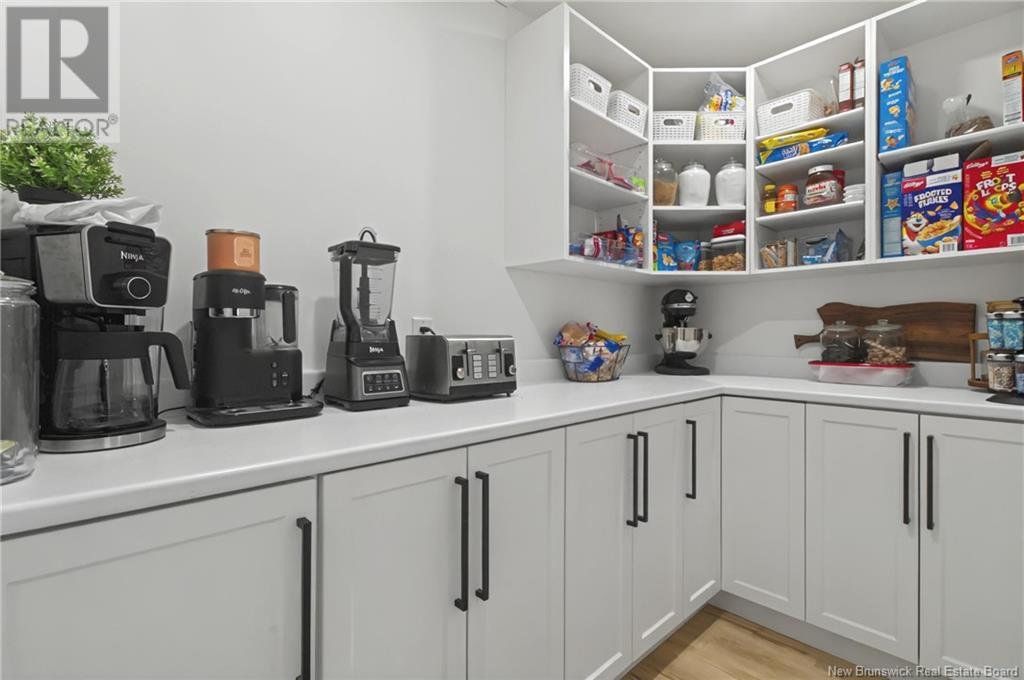LOADING
$749,900
Nestled on 1.57-acres this custom-built 3 bdrm, 2.5 bathrm bungalow has a 2 car garage, walk-out finished basement, and incredible mountain views. Open concept floor plan w/16 ft ceilings giving a grandiose impression upon entering. The crown jewel of this home is the stunning kitchen w/ crystal white cabinets by Sylvios Cabinets, black ceramic backsplash, & a hidden door to the walk-in pantry. A 20x30 ft back deck runs the width of the house for the most amazing sunsets. The primary suite provides a spacious, spa-like ensuite that has a walk-in tile shower, soaker tub, his & hers sinks, plus 8x12ft walk-in closet. The opposite wing of the home hosts two additional bedrooms & a beautifully designed 4-pc bathrm. Constructed with steel beams to give an open concept design, the fully finished walkout basement is a show stopper: possible 4th bedroom (non-conforming) or office, 2-pc bathrm, a large family room with patio doors to outside, a games area, & storage. (id:42550)
Property Details
| MLS® Number | NB113065 |
| Property Type | Single Family |
| Equipment Type | Other |
| Features | Level Lot, Sloping, Balcony/deck/patio |
| Rental Equipment Type | Other |
Building
| Bathroom Total | 3 |
| Bedrooms Above Ground | 3 |
| Bedrooms Total | 3 |
| Constructed Date | 2022 |
| Cooling Type | Heat Pump |
| Exterior Finish | Vinyl |
| Flooring Type | Ceramic, Laminate |
| Foundation Type | Concrete |
| Half Bath Total | 1 |
| Heating Fuel | Electric |
| Heating Type | Forced Air, Heat Pump |
| Size Interior | 1560 Sqft |
| Total Finished Area | 3120 Sqft |
| Type | House |
| Utility Water | Well |
Parking
| Attached Garage | |
| Garage |
Land
| Access Type | Year-round Access |
| Acreage | Yes |
| Landscape Features | Partially Landscaped |
| Sewer | Septic System |
| Size Irregular | 6350 |
| Size Total | 6350 M2 |
| Size Total Text | 6350 M2 |
| Zoning Description | R |
Rooms
| Level | Type | Length | Width | Dimensions |
|---|---|---|---|---|
| Basement | Bedroom | X | ||
| Basement | Games Room | X | ||
| Basement | Family Room | X | ||
| Basement | 2pc Bathroom | X | ||
| Main Level | Laundry Room | X | ||
| Main Level | 4pc Bathroom | X | ||
| Main Level | Bedroom | X | ||
| Main Level | Bedroom | X | ||
| Main Level | Other | X | ||
| Main Level | Primary Bedroom | X | ||
| Main Level | Dining Room | X | ||
| Main Level | Kitchen | X | ||
| Main Level | Foyer | X |
https://www.realtor.ca/real-estate/27948948/818-indian-mountain-road-moncton
Interested?
Contact us for more information

The trademarks REALTOR®, REALTORS®, and the REALTOR® logo are controlled by The Canadian Real Estate Association (CREA) and identify real estate professionals who are members of CREA. The trademarks MLS®, Multiple Listing Service® and the associated logos are owned by The Canadian Real Estate Association (CREA) and identify the quality of services provided by real estate professionals who are members of CREA. The trademark DDF® is owned by The Canadian Real Estate Association (CREA) and identifies CREA's Data Distribution Facility (DDF®)
April 10 2025 10:02:27
Saint John Real Estate Board Inc
Keller Williams Capital Realty
Contact Us
Use the form below to contact us!


















































