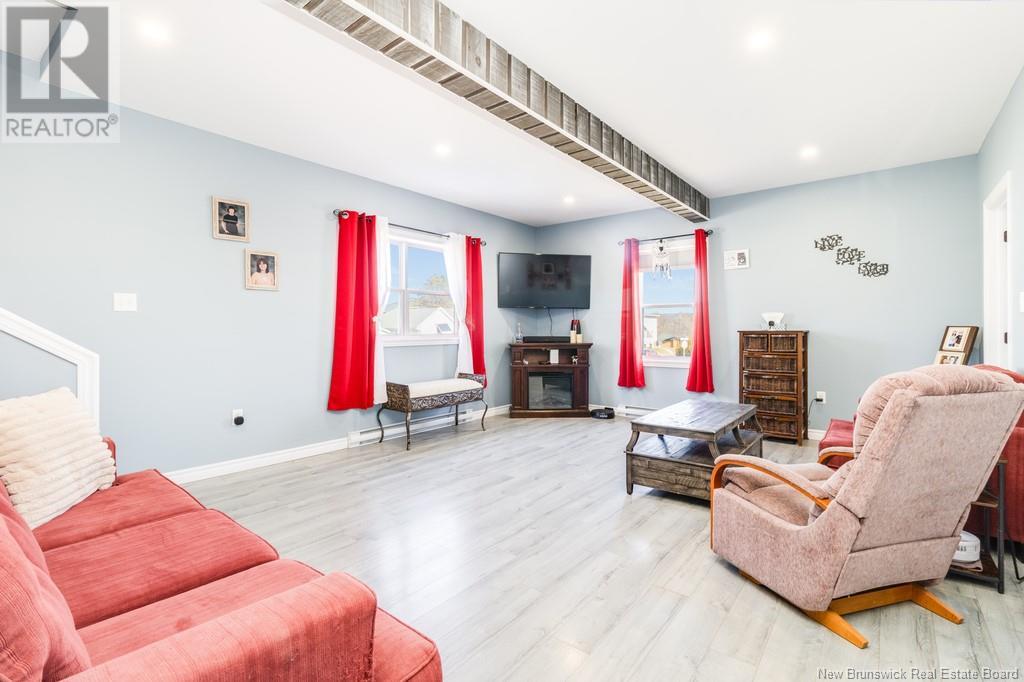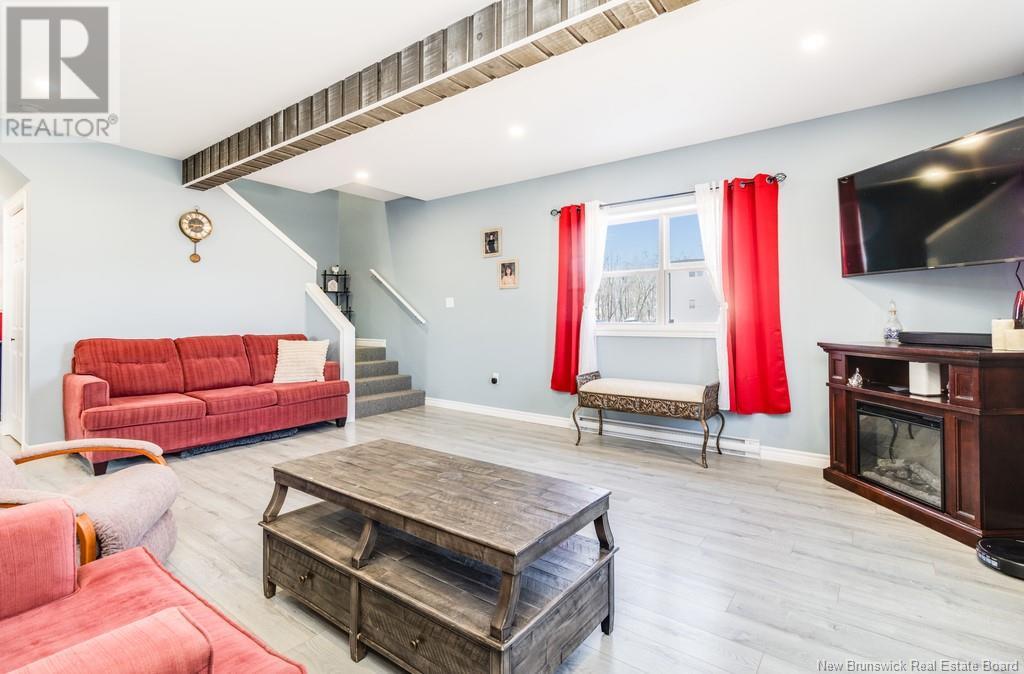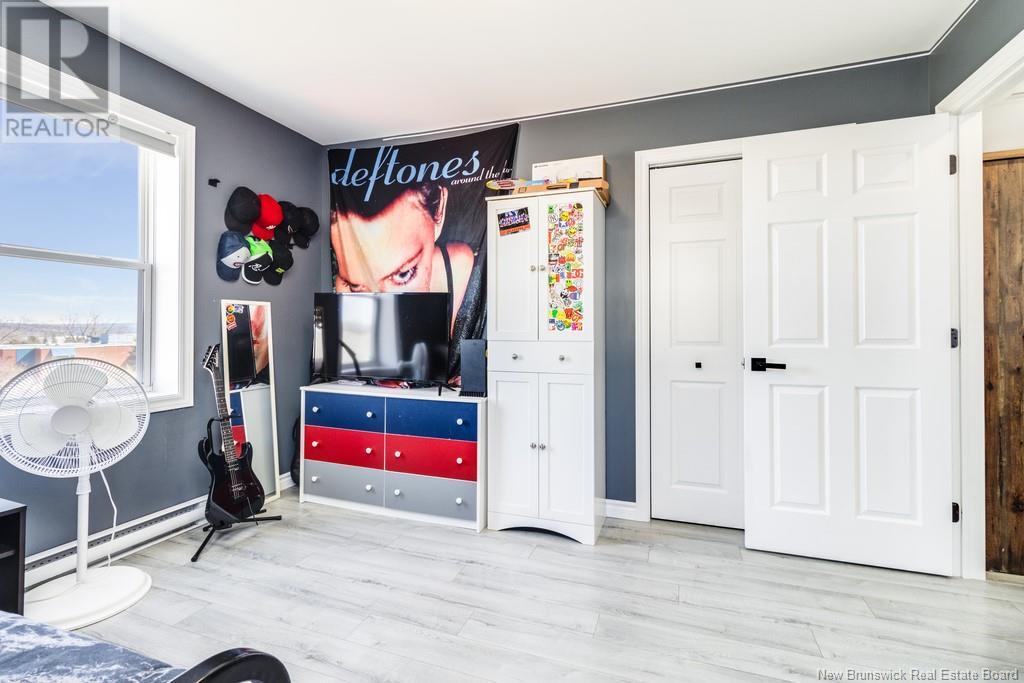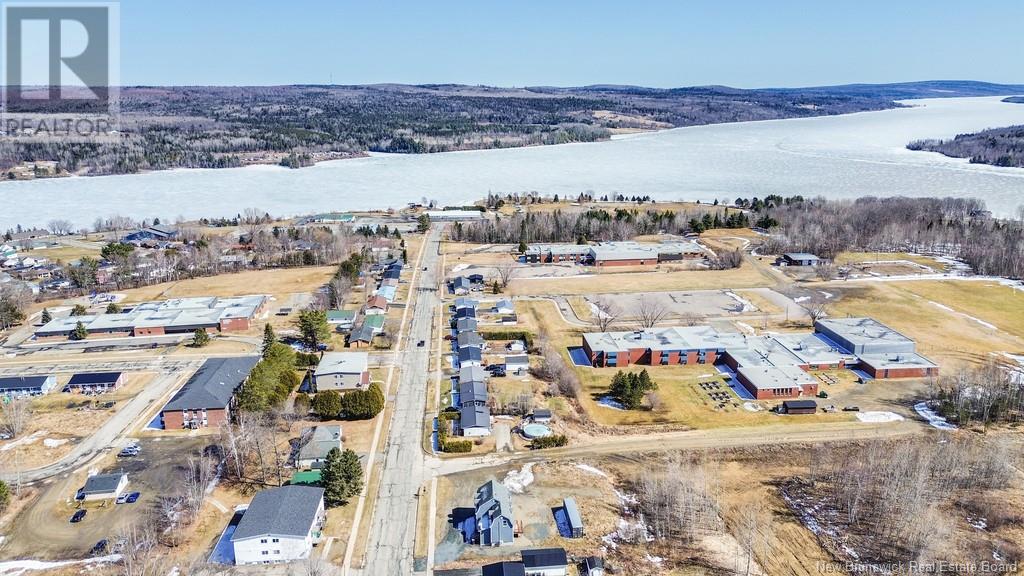LOADING
$479,900
Just like brand new, this turn key family home has been completely renovated from top to bottom and from inside to outside, with all 2900 sqft having a fresh and modern update. From being thoughtfully designed to being built with efficiency in mind, this 4 bedroom 2 bathroom home certainly has it all by also featuring a 2 bedroom, 1 bathroom mortgage helper with its own separate entrance, laundry, and tons of parking space. Enter the main home through the front foyer with double closets and added storage. This flows nicely into the open and bright eat in kitchen complete with dining area and large island offering the perfect setting for hosting family and friends in a stylish kitchen with navy blue cabinets that really pop. This main floor is also home to the 4th bedroom/office, a comfortable and spacious living room, and a full bathroom with washer & dryer. Upstairs there is a large landing area that would make for a nice reading nook or gaming area. Separated by the 2nd full bathroom, the oversized master bedroom is to one side of the home, and the 2nd and 3rd bedrooms are to the other, with both holding views of the Saint John River and Valley. A ductless heat pump helps keep this level comfortable year round. The lower level of the home is a stand alone 2 bedroom apartment, complete with a good sized full kitchen complete with dishwasher and new appliances. With an additional storage room. Added insulation and sound proofing help keep this area quiet and peaceful. (id:42550)
Property Details
| MLS® Number | NB114650 |
| Property Type | Single Family |
| Features | Corner Site |
| Structure | None |
Building
| Bathroom Total | 3 |
| Bedrooms Above Ground | 4 |
| Bedrooms Below Ground | 2 |
| Bedrooms Total | 6 |
| Architectural Style | 2 Level |
| Constructed Date | 2023 |
| Cooling Type | Air Conditioned, Heat Pump |
| Exterior Finish | Vinyl |
| Heating Type | Baseboard Heaters, Heat Pump |
| Size Interior | 2000 Sqft |
| Total Finished Area | 2900 Sqft |
| Type | House |
| Utility Water | Municipal Water |
Land
| Access Type | Year-round Access |
| Acreage | No |
| Sewer | Municipal Sewage System |
| Size Irregular | 892 |
| Size Total | 892 M2 |
| Size Total Text | 892 M2 |
Rooms
| Level | Type | Length | Width | Dimensions |
|---|---|---|---|---|
| Second Level | Bath (# Pieces 1-6) | 7'2'' x 8'0'' | ||
| Second Level | Bedroom | 11'10'' x 11'2'' | ||
| Second Level | Bedroom | 11'10'' x 11'4'' | ||
| Second Level | Primary Bedroom | 17'7'' x 15'3'' | ||
| Second Level | Foyer | 6'10'' x 17'7'' | ||
| Basement | Storage | 10'3'' x 7'1'' | ||
| Basement | Bedroom | 11'4'' x 10'8'' | ||
| Basement | Bedroom | 11'9'' x 10'8'' | ||
| Basement | Bath (# Pieces 1-6) | 6'7'' x 6'0'' | ||
| Basement | Living Room | 10'7'' x 11'7'' | ||
| Basement | Kitchen | 14'1'' x 11'7'' | ||
| Main Level | Bedroom | 9'5'' x 10'10'' | ||
| Main Level | Bath (# Pieces 1-6) | 9'5'' x 9'1'' | ||
| Main Level | Kitchen | 15'0'' x 17'8'' | ||
| Main Level | Living Room | 15'1'' x 19'3'' | ||
| Main Level | Mud Room | 7'3'' x 7'10'' |
https://www.realtor.ca/real-estate/28070506/82-landegger-drive-nackawic
Interested?
Contact us for more information

The trademarks REALTOR®, REALTORS®, and the REALTOR® logo are controlled by The Canadian Real Estate Association (CREA) and identify real estate professionals who are members of CREA. The trademarks MLS®, Multiple Listing Service® and the associated logos are owned by The Canadian Real Estate Association (CREA) and identify the quality of services provided by real estate professionals who are members of CREA. The trademark DDF® is owned by The Canadian Real Estate Association (CREA) and identifies CREA's Data Distribution Facility (DDF®)
March 25 2025 05:45:00
Saint John Real Estate Board Inc
Exp Realty
Contact Us
Use the form below to contact us!









































