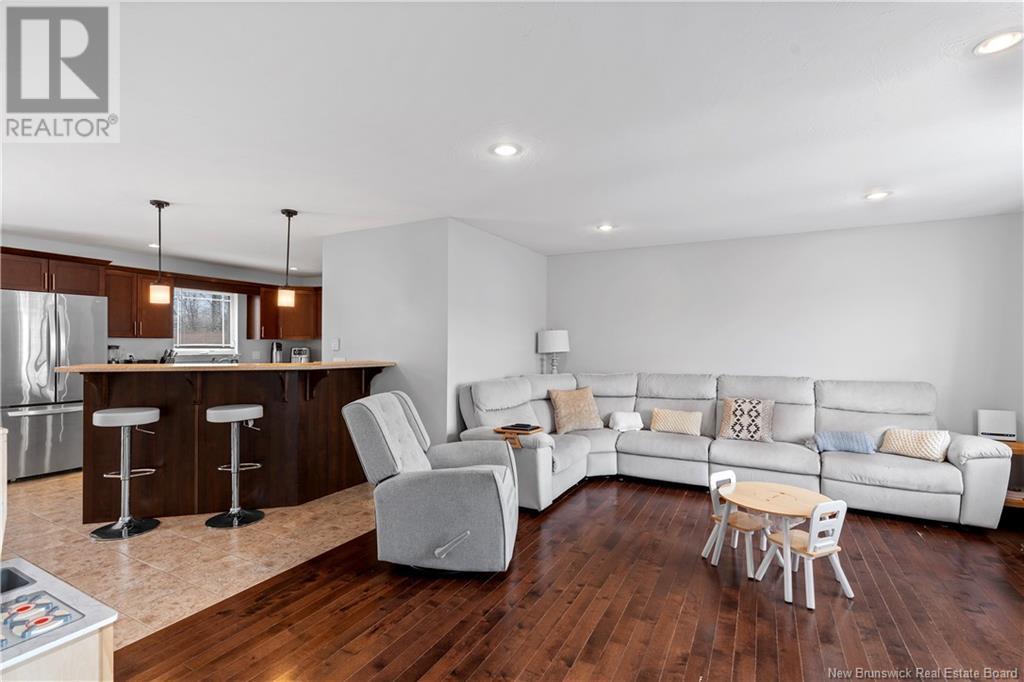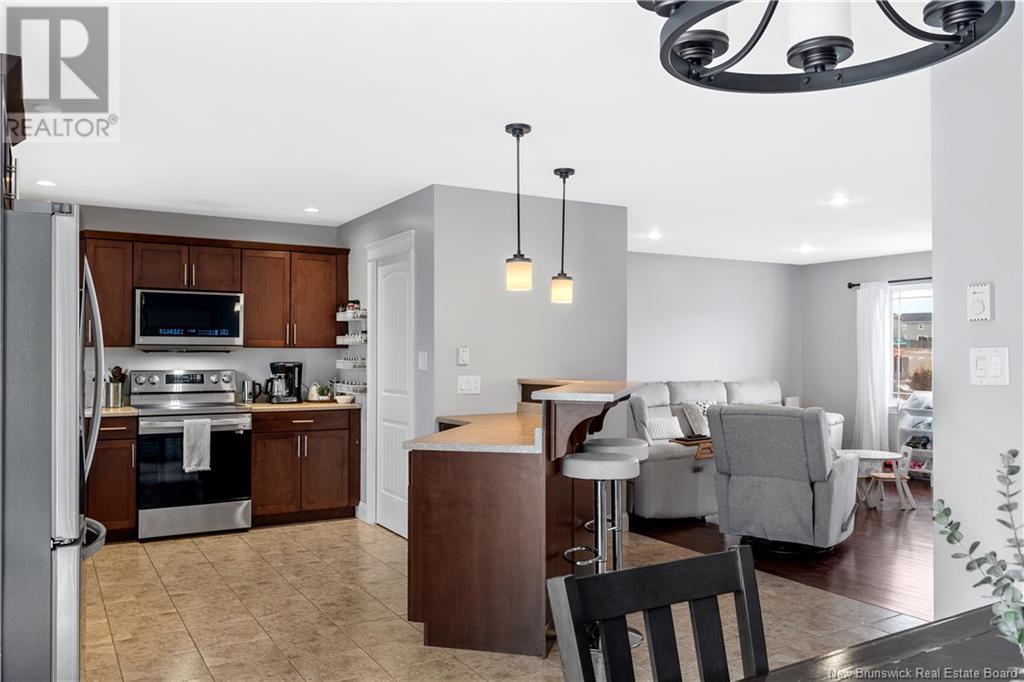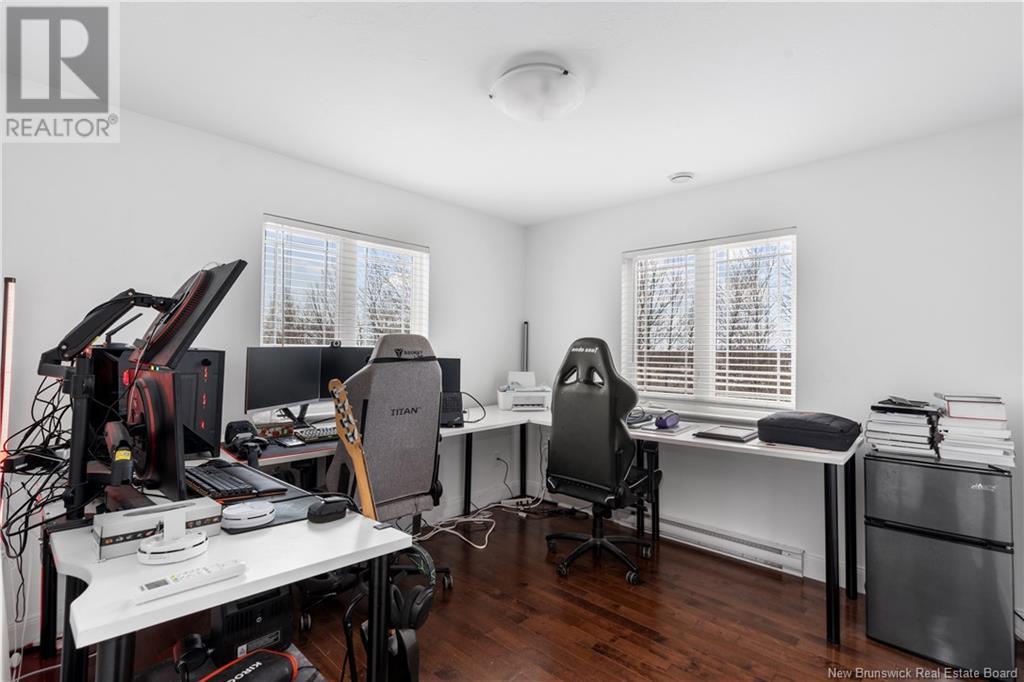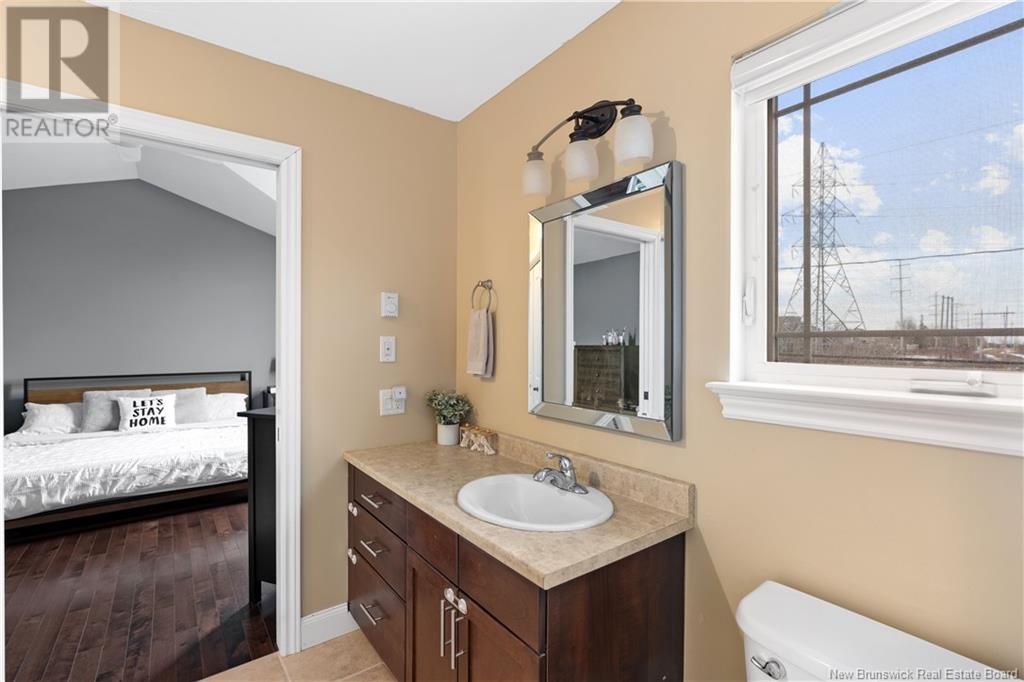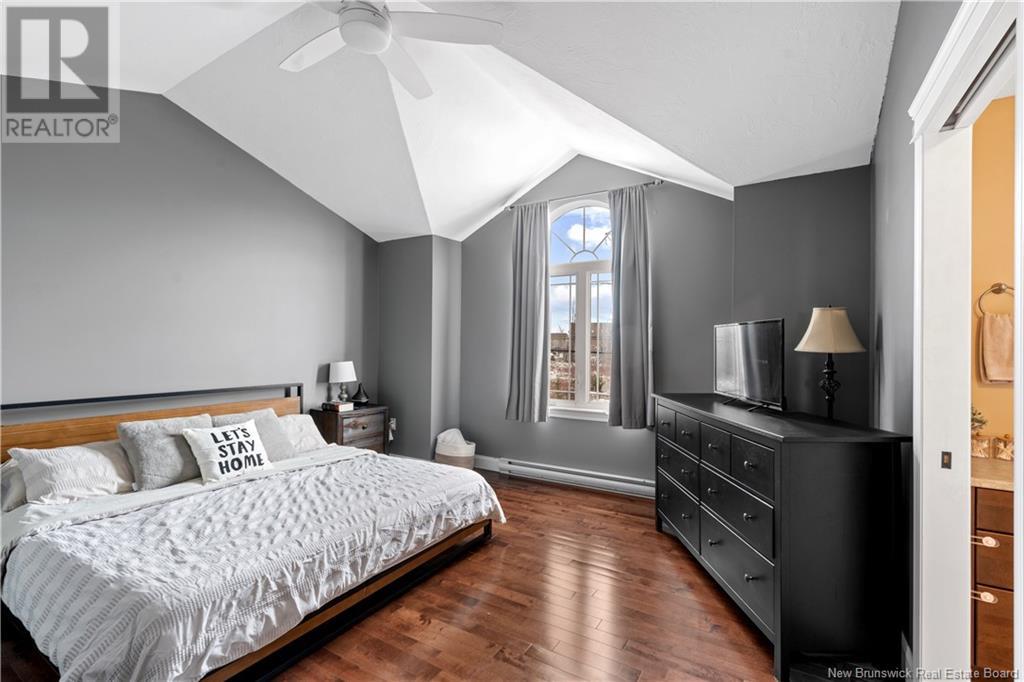LOADING
$379,000
Welcome to 82 Whisperwood. This 4 bedroom home is located in a very desirable area of Moncton North, at just a short distance of multiple schools, the YMCA, walking trails, parks and all amenities. Walking in, an open concept Living room, Dining room and kitchen that features a walk in pantry and all newer stainless steel appliances(2022) with beautiful wood cabinetry. Upstairs, a 4 pcs bathroom with laundry closet and 3 bedrooms including the large primary bedroom with its walk-in closet and pocket door access to the bathroom. Making your way downstairs to the basement you have a family room, another good sized bedroom, a storage space and 2pcs bath that has the possibility of accommodating a secondary tub or shower with a drain already present under the flooring. The property has 2 new decks done in 2022, 2 minisplit heat pumps and a newer baby barn. Call your preferred REALTOR® today to schedule a viewing. (id:42550)
Property Details
| MLS® Number | NB114798 |
| Property Type | Single Family |
| Equipment Type | Water Heater |
| Rental Equipment Type | Water Heater |
Building
| Bathroom Total | 2 |
| Bedrooms Above Ground | 3 |
| Bedrooms Below Ground | 1 |
| Bedrooms Total | 4 |
| Architectural Style | 2 Level |
| Basement Type | Full |
| Constructed Date | 2012 |
| Cooling Type | Heat Pump |
| Exterior Finish | Vinyl |
| Foundation Type | Concrete |
| Half Bath Total | 1 |
| Heating Fuel | Electric |
| Heating Type | Baseboard Heaters, Heat Pump |
| Size Interior | 1400 Sqft |
| Total Finished Area | 2005 Sqft |
| Type | House |
| Utility Water | Municipal Water |
Land
| Acreage | No |
| Sewer | Municipal Sewage System |
| Size Irregular | 395.7 |
| Size Total | 395.7 M2 |
| Size Total Text | 395.7 M2 |
Rooms
| Level | Type | Length | Width | Dimensions |
|---|---|---|---|---|
| Second Level | Bedroom | 10'3'' x 10'10'' | ||
| Second Level | Bedroom | 10'11'' x 12'1'' | ||
| Second Level | Bedroom | 14'0'' x 15'1'' | ||
| Second Level | 4pc Bathroom | 11'0'' x 11'4'' | ||
| Basement | Storage | 10'2'' x 7'2'' | ||
| Basement | Bedroom | 10'11'' x 10'2'' | ||
| Basement | 2pc Bathroom | 10'2'' x 5'7'' | ||
| Basement | Family Room | 13'3'' x 17'2'' | ||
| Main Level | Dining Room | 10'9'' x 8'3'' | ||
| Main Level | Living Room | 14'7'' x 16'10'' | ||
| Main Level | Kitchen | 16'11'' x 14'8'' |
https://www.realtor.ca/real-estate/28075385/82-whisperwood-drive-moncton
Interested?
Contact us for more information

The trademarks REALTOR®, REALTORS®, and the REALTOR® logo are controlled by The Canadian Real Estate Association (CREA) and identify real estate professionals who are members of CREA. The trademarks MLS®, Multiple Listing Service® and the associated logos are owned by The Canadian Real Estate Association (CREA) and identify the quality of services provided by real estate professionals who are members of CREA. The trademark DDF® is owned by The Canadian Real Estate Association (CREA) and identifies CREA's Data Distribution Facility (DDF®)
March 30 2025 05:12:56
Saint John Real Estate Board Inc
Exit Realty Associates
Contact Us
Use the form below to contact us!




