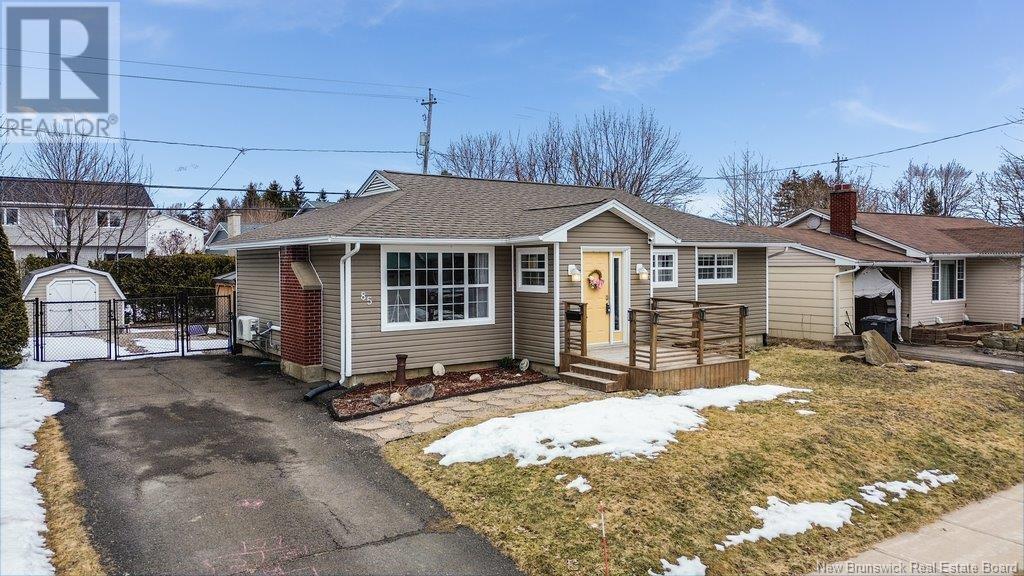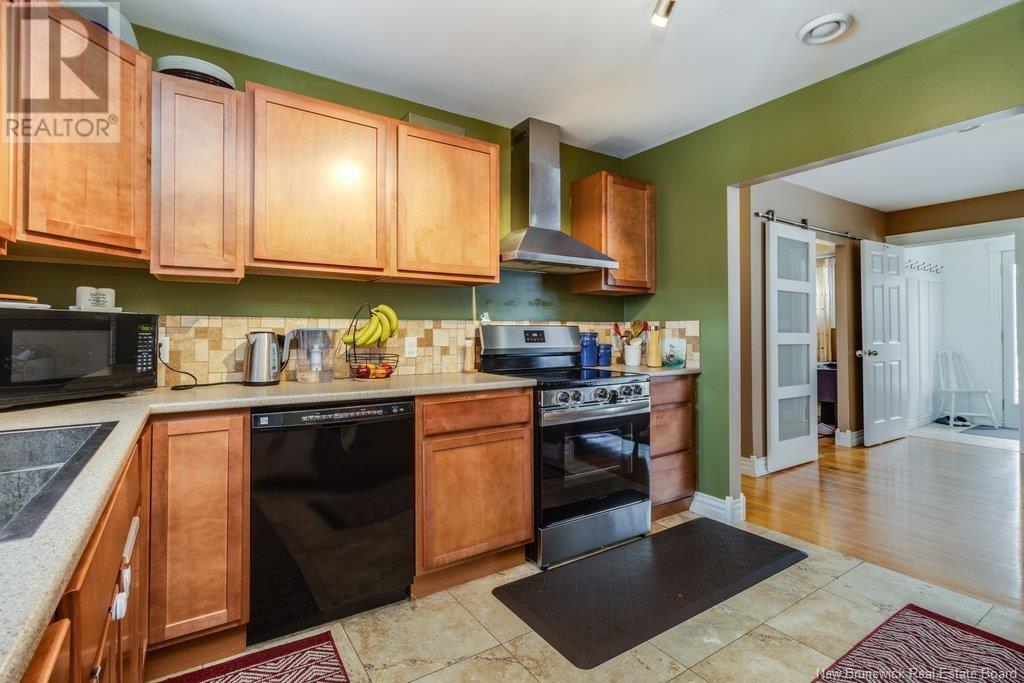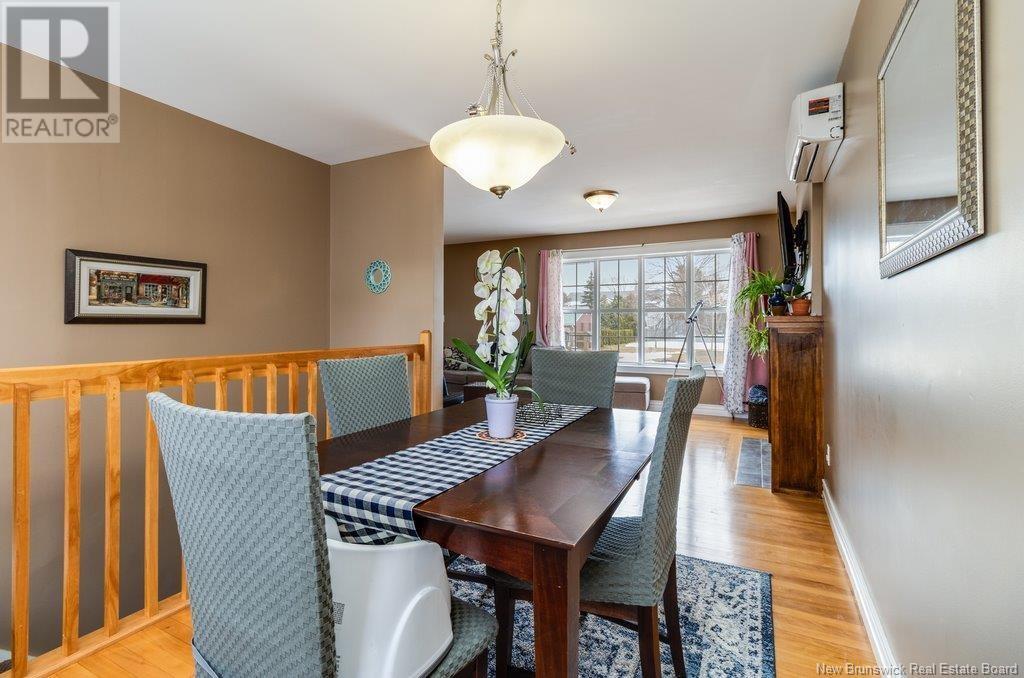LOADING
$399,900
If youre looking for a great home in Skyline Acres, youve just found it! This charming property is perfectly situated across from a playground and tennis courts and its close to schools, uptown amenities and universities. Inside, the living room features gleaming hardwood floors, an electric fireplace with a mantle and an open layout that seamlessly connects to the dining room. The kitchen boasts wood cabinets, tile flooring and stainless steel appliances, a great space for cooking and entertaining. One bedroom currently serves as a den/office, ideal for working from home while remaining close to the main living areas. Down the hall, youll find two additional bedrooms, including a spacious master with hardwood flooring and double windows that fill the room with natural light. The main bath offers tile flooring, a vanity, toilet and a Maax full-time shower. The fully finished lower level offers a large family room with an egress window, plus an additional area perfect for an office or sitting room. This level also features a full bath with tile, a pedestal sink and a walk-in shower, along with a utility area offering ample storage, laundry facilities and a cold room ideal for preserves or other items needing a cool spot.. Outside, the large, fenced backyard features a concrete patio with a roof, perfect for alfresco dining or enjoying a hot tub. With many amazing updates over time, this home is ready for you. (id:42550)
Property Details
| MLS® Number | NB115640 |
| Property Type | Single Family |
| Equipment Type | Water Heater |
| Features | Balcony/deck/patio |
| Rental Equipment Type | Water Heater |
| Structure | Shed |
Building
| Bathroom Total | 2 |
| Bedrooms Above Ground | 3 |
| Bedrooms Total | 3 |
| Architectural Style | Bungalow |
| Constructed Date | 1966 |
| Cooling Type | Air Conditioned, Heat Pump |
| Exterior Finish | Vinyl |
| Flooring Type | Laminate, Tile, Wood |
| Foundation Type | Concrete |
| Heating Type | Baseboard Heaters, Heat Pump |
| Stories Total | 1 |
| Size Interior | 1075 Sqft |
| Total Finished Area | 2000 Sqft |
| Type | House |
| Utility Water | Municipal Water |
Land
| Access Type | Year-round Access |
| Acreage | No |
| Landscape Features | Landscaped |
| Sewer | Municipal Sewage System |
| Size Irregular | 715 |
| Size Total | 715 M2 |
| Size Total Text | 715 M2 |
Rooms
| Level | Type | Length | Width | Dimensions |
|---|---|---|---|---|
| Basement | Utility Room | 9' x 10' | ||
| Basement | Other | 5'11'' x 5'9'' | ||
| Basement | Laundry Room | 10'7'' x 6'11'' | ||
| Basement | Bath (# Pieces 1-6) | 6' x 5' | ||
| Basement | Family Room | 30' x 12' | ||
| Basement | Office | 14' x 11' | ||
| Main Level | Bedroom | 10'2'' x 8'5'' | ||
| Main Level | Bedroom | 11'10'' x 8'10'' | ||
| Main Level | Bedroom | 11'9'' x 11'10'' | ||
| Main Level | Bath (# Pieces 1-6) | 5' x 7' | ||
| Main Level | Foyer | 6'6'' x 6' | ||
| Main Level | Living Room | 21' x 12' | ||
| Main Level | Dining Nook | 11'8'' x 9' | ||
| Main Level | Kitchen | 11' x 10' |
https://www.realtor.ca/real-estate/28128464/85-leeds-drive-fredericton
Interested?
Contact us for more information

The trademarks REALTOR®, REALTORS®, and the REALTOR® logo are controlled by The Canadian Real Estate Association (CREA) and identify real estate professionals who are members of CREA. The trademarks MLS®, Multiple Listing Service® and the associated logos are owned by The Canadian Real Estate Association (CREA) and identify the quality of services provided by real estate professionals who are members of CREA. The trademark DDF® is owned by The Canadian Real Estate Association (CREA) and identifies CREA's Data Distribution Facility (DDF®)
April 08 2025 04:57:19
Saint John Real Estate Board Inc
RE/MAX East Coast Elite Realty
Contact Us
Use the form below to contact us!
































