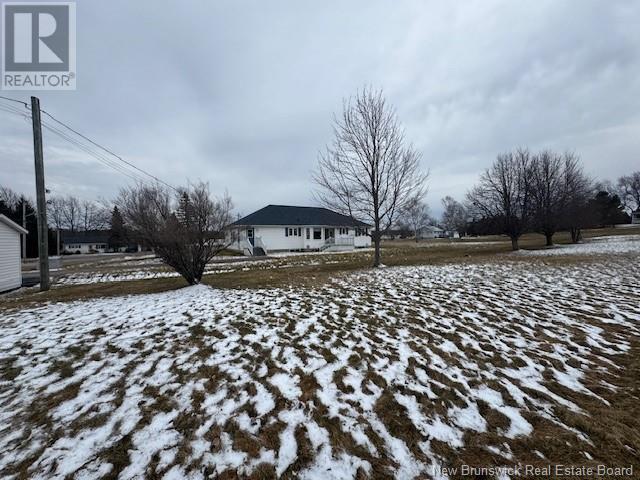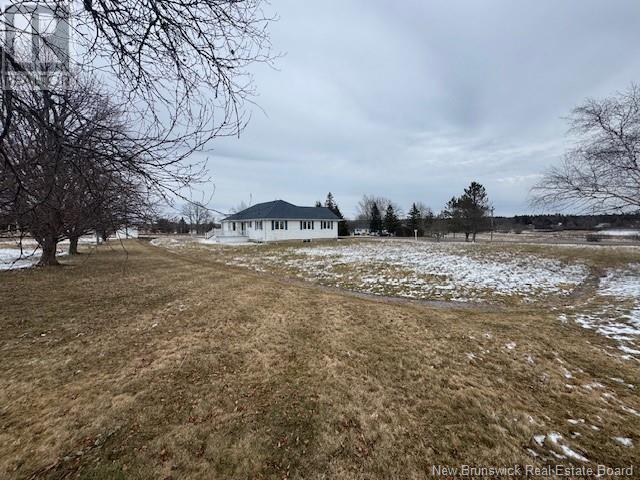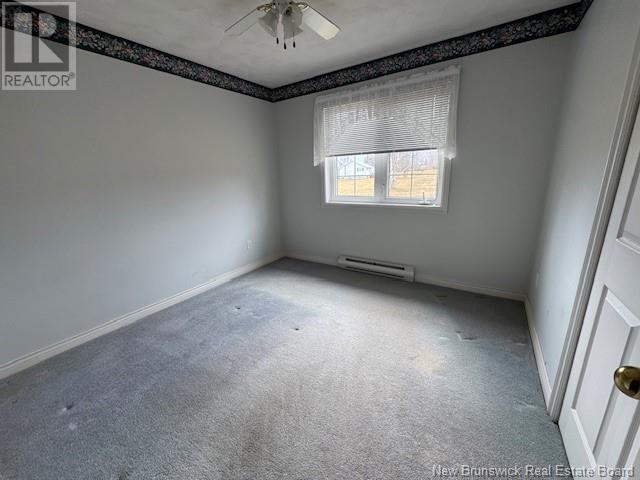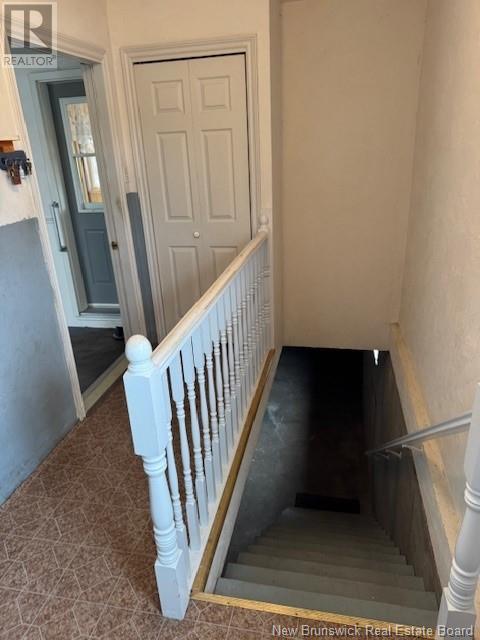LOADING
$399,500
Welcome to 85 Old Post Road , this beautiful well cared for 3 bdrm home has much to offer it's new family. Boasting lots of natural light throughout the main floor offers a nice hardwood kitchen w ample storage & meal prep space that flows into a large dining area that overlooks the beautiful private fields behind this property. the living room is a nice size as well with all 3 bedrooms on the main floor , the primary bedroom room offering a full en suite w soaker tub & walk in closet. from the main floor we have 2 access points that bring us downstairs ; a convenient staircase from the back door of the house which also can take us to the attached garage. The finished part of the basement offers a nice large family room w a second washroom making it a great space for entertaining. The rest of this basement is huge with a lot more potential to finish it further, there's a large cold room & a lot of storage space. This is a beautiful well cared for home that has a very appealing curbside appearance to it & it boasts an extra large corner lot that's a nicely landscaped yard complete w a large paved circular driveway that's great for lots of parking , basketball or that game of street hockey . Enjoy the conveniance of a second paved driveway . a nice area of our village to live w other houses not being so close yet , shopping on Main street is less then 5 minutes away, all 4 lane hwy to either Moncton or Sussex both being just 25 mins away, book your own private showing today. (id:42550)
Property Details
| MLS® Number | NB114988 |
| Property Type | Single Family |
| Features | Level Lot, Treed, Corner Site, Balcony/deck/patio |
Building
| Bathroom Total | 3 |
| Bedrooms Above Ground | 3 |
| Bedrooms Total | 3 |
| Architectural Style | Bungalow |
| Basement Development | Partially Finished |
| Basement Type | Full (partially Finished) |
| Exterior Finish | Vinyl |
| Flooring Type | Carpeted, Laminate |
| Foundation Type | Concrete |
| Heating Fuel | Electric |
| Heating Type | Baseboard Heaters |
| Stories Total | 1 |
| Size Interior | 1950 Sqft |
| Total Finished Area | 2506 Sqft |
| Type | House |
| Utility Water | Drilled Well, Well |
Parking
| Attached Garage | |
| Garage |
Land
| Acreage | Yes |
| Landscape Features | Landscaped |
| Sewer | Municipal Sewage System |
| Size Irregular | 4122 |
| Size Total | 4122 M2 |
| Size Total Text | 4122 M2 |
Rooms
| Level | Type | Length | Width | Dimensions |
|---|---|---|---|---|
| Basement | Utility Room | 23' x 26' | ||
| Basement | 3pc Bathroom | X | ||
| Basement | Family Room | 23'6'' x 23'6'' | ||
| Main Level | Laundry Room | X | ||
| Main Level | Bedroom | 13'6'' x 12' | ||
| Main Level | Bedroom | 9'10'' x 10' | ||
| Main Level | Bedroom | 12' x 10' | ||
| Main Level | 4pc Bathroom | X | ||
| Main Level | Dining Room | 15'8'' x 19'6'' | ||
| Main Level | Kitchen | 10' x 9' | ||
| Main Level | Foyer | 6'2'' x 12' | ||
| Main Level | Living Room | 18' x 13'8'' |
https://www.realtor.ca/real-estate/28083940/85-old-post-road-petitcodiac
Interested?
Contact us for more information

The trademarks REALTOR®, REALTORS®, and the REALTOR® logo are controlled by The Canadian Real Estate Association (CREA) and identify real estate professionals who are members of CREA. The trademarks MLS®, Multiple Listing Service® and the associated logos are owned by The Canadian Real Estate Association (CREA) and identify the quality of services provided by real estate professionals who are members of CREA. The trademark DDF® is owned by The Canadian Real Estate Association (CREA) and identifies CREA's Data Distribution Facility (DDF®)
April 04 2025 12:44:06
Saint John Real Estate Board Inc
RE/MAX Quality Real Estate Inc.
Contact Us
Use the form below to contact us!










































