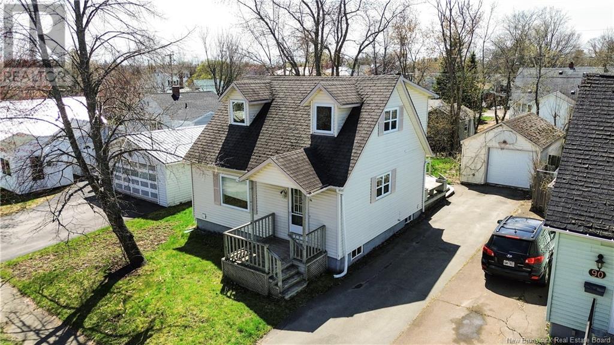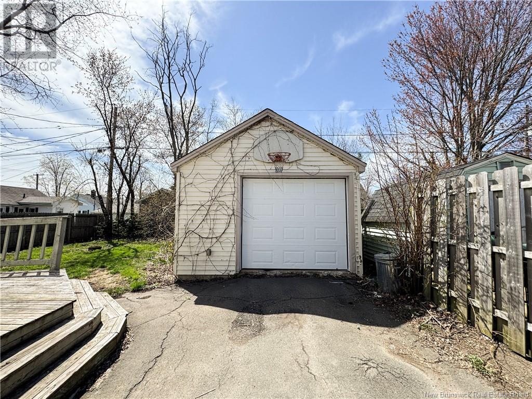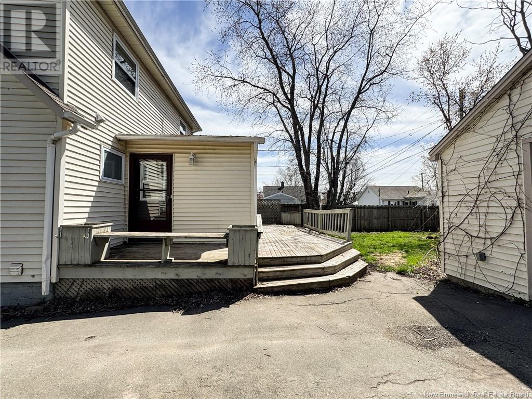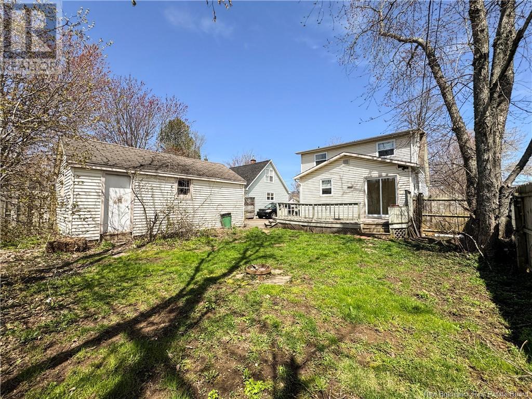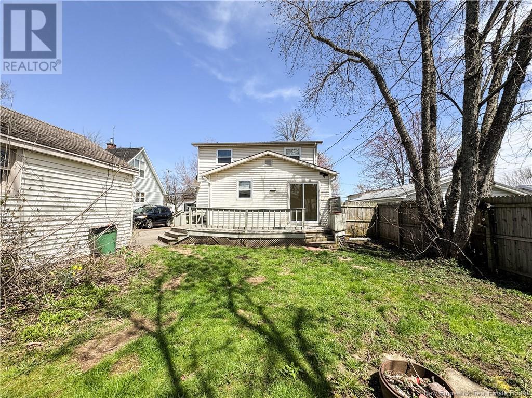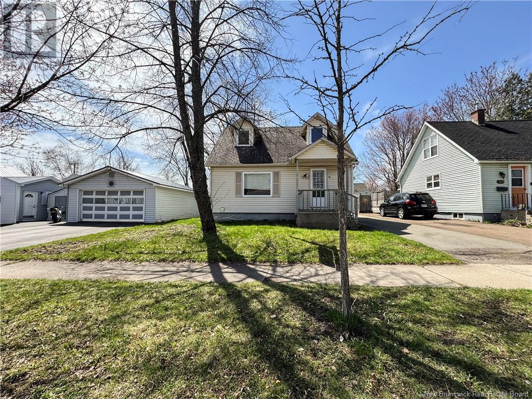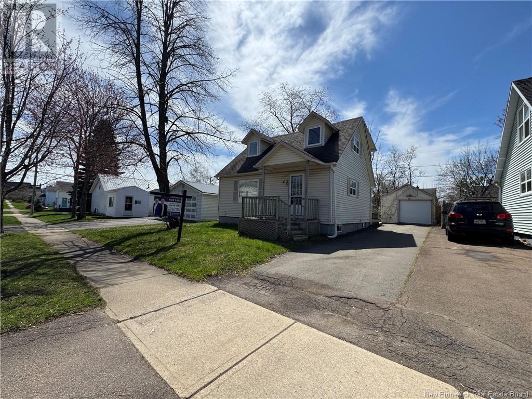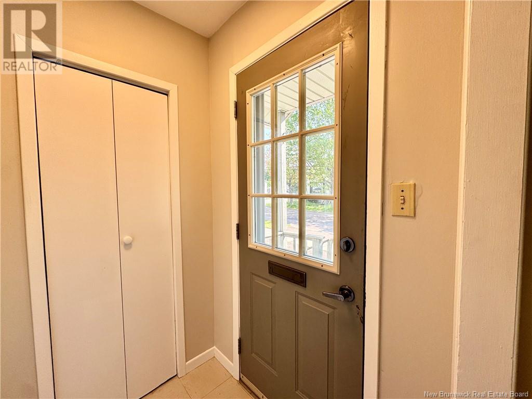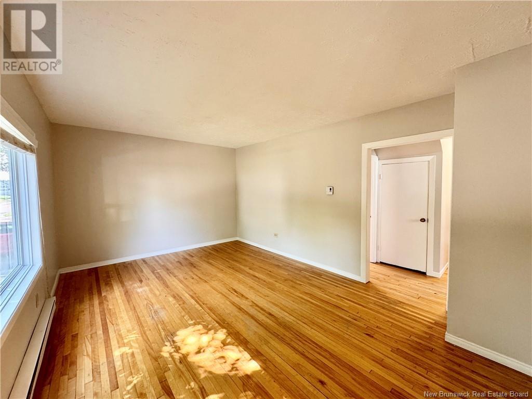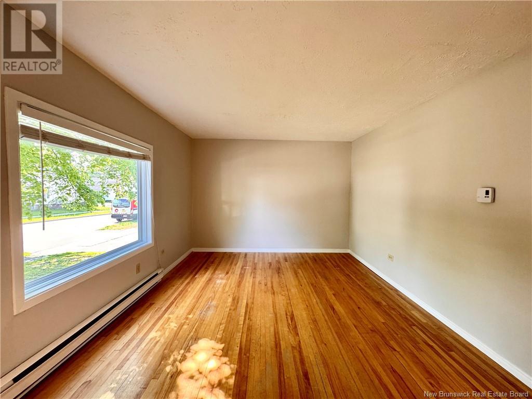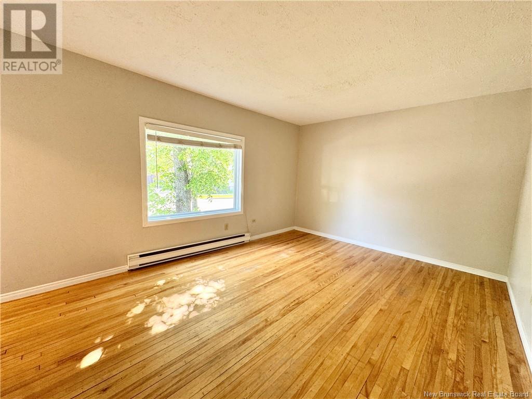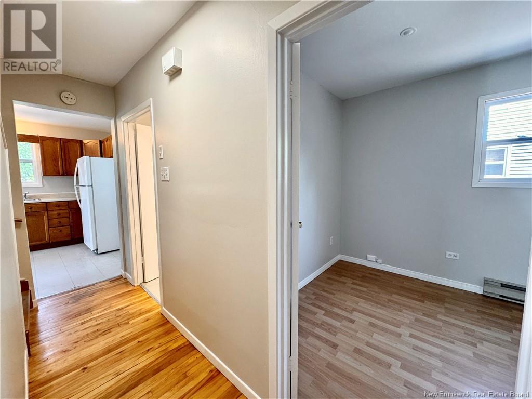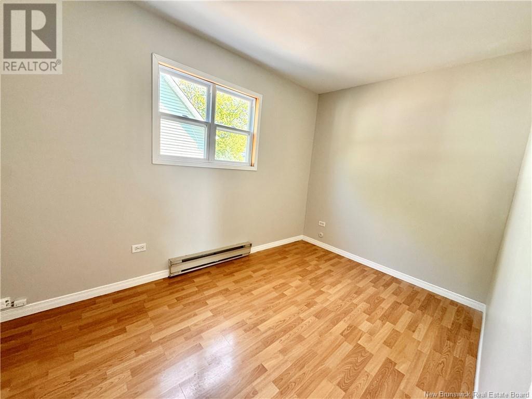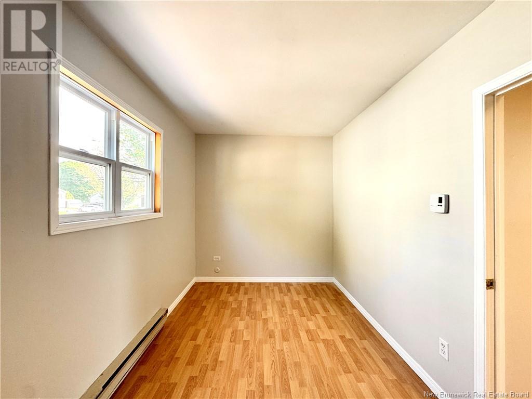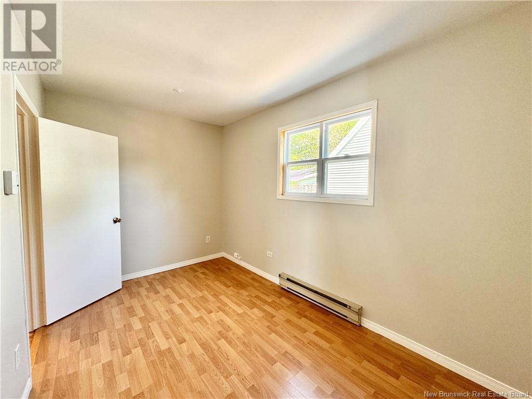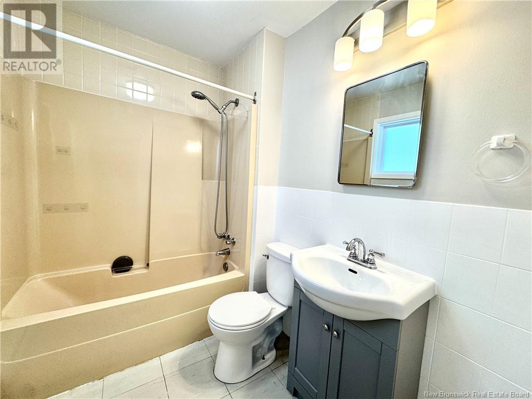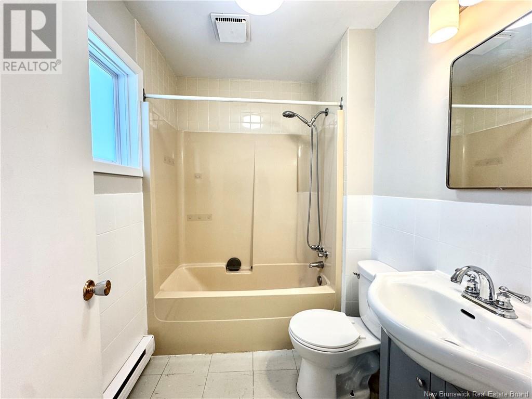LOADING
$299,900
Versatile 4-Bedroom Home with Detached Garage Ideal for Families or Investors Situated in a highly sought-after location near hospitals, Université de Moncton, schools, and downtown, this charming 1.5-storey home with a detached garage offers the perfect blend of comfortable living and investment potential. The main floor features a bright, spacious living room, a functional eat-in kitchen with patio doors leading to a private, fenced backyardideal for family gatherings and outdoor enjoyment. You'll also find two well-sized bedrooms and a full bath on this level. The second floor offers 2 generously sized bedrooms with built-in storage, providing ample space for growing families. The partially finished basement includes a cozy family room, a non-conforming bedroom, a laundry area, and plenty of storageperfect for additional living space or future customization. Recent updates include windows (2015), appliances (2010+), upgraded plumbing (including main drains), and a 200 AMP electrical panel. A paved driveway leads to the 22 x 13 detached garage with an automatic door, offering secure parking and extra storage. Currently tenant-occupied, this property is an excellent option for investors seeking immediate rental income, while also being a fantastic choice for families looking for a comfortable, centrally located home with room to grow. (id:42550)
Property Details
| MLS® Number | NB112130 |
| Property Type | Single Family |
Building
| Bathroom Total | 1 |
| Bedrooms Above Ground | 4 |
| Bedrooms Total | 4 |
| Basement Development | Partially Finished |
| Basement Type | Full (partially Finished) |
| Exterior Finish | Vinyl |
| Flooring Type | Vinyl, Porcelain Tile, Hardwood |
| Foundation Type | Concrete |
| Heating Type | Baseboard Heaters |
| Size Interior | 1314 Sqft |
| Total Finished Area | 1951 Sqft |
| Type | House |
| Utility Water | Municipal Water |
Parking
| Detached Garage |
Land
| Acreage | No |
| Landscape Features | Landscaped |
| Sewer | Municipal Sewage System |
| Size Irregular | 418 |
| Size Total | 418 M2 |
| Size Total Text | 418 M2 |
Rooms
| Level | Type | Length | Width | Dimensions |
|---|---|---|---|---|
| Second Level | Bedroom | 17'1'' x 9'1'' | ||
| Second Level | Bedroom | 17'1'' x 10'10'' | ||
| Basement | Workshop | 10'0'' x 8'0'' | ||
| Basement | Family Room | 22'0'' x 10'0'' | ||
| Basement | Bedroom | 13'0'' x 10'0'' | ||
| Main Level | Kitchen | 18'6'' x 10'0'' | ||
| Main Level | Bedroom | 11'4'' x 9'1'' | ||
| Main Level | 4pc Bathroom | 7'7'' x 5'8'' | ||
| Main Level | Bedroom | 12'8'' x 7'6'' | ||
| Main Level | Living Room | 16'4'' x 11'4'' |
https://www.realtor.ca/real-estate/27879290/86-jones-street-moncton
Interested?
Contact us for more information

The trademarks REALTOR®, REALTORS®, and the REALTOR® logo are controlled by The Canadian Real Estate Association (CREA) and identify real estate professionals who are members of CREA. The trademarks MLS®, Multiple Listing Service® and the associated logos are owned by The Canadian Real Estate Association (CREA) and identify the quality of services provided by real estate professionals who are members of CREA. The trademark DDF® is owned by The Canadian Real Estate Association (CREA) and identifies CREA's Data Distribution Facility (DDF®)
March 06 2025 03:08:10
Saint John Real Estate Board Inc
Colliers International New Brunswick, Platinum Atlantic Realty Inc.
Contact Us
Use the form below to contact us!

