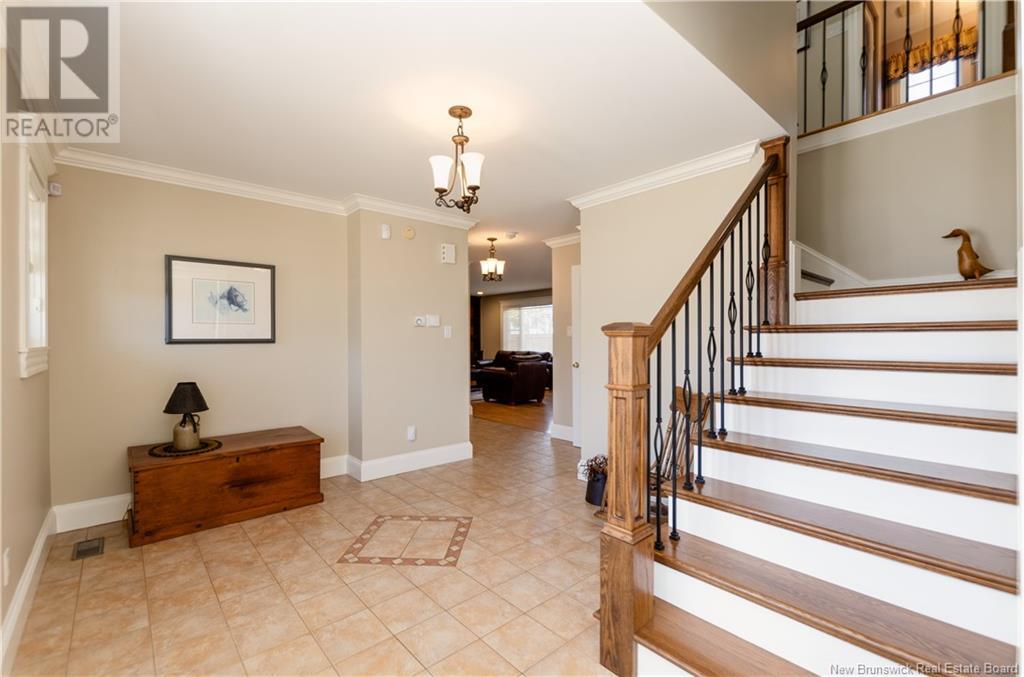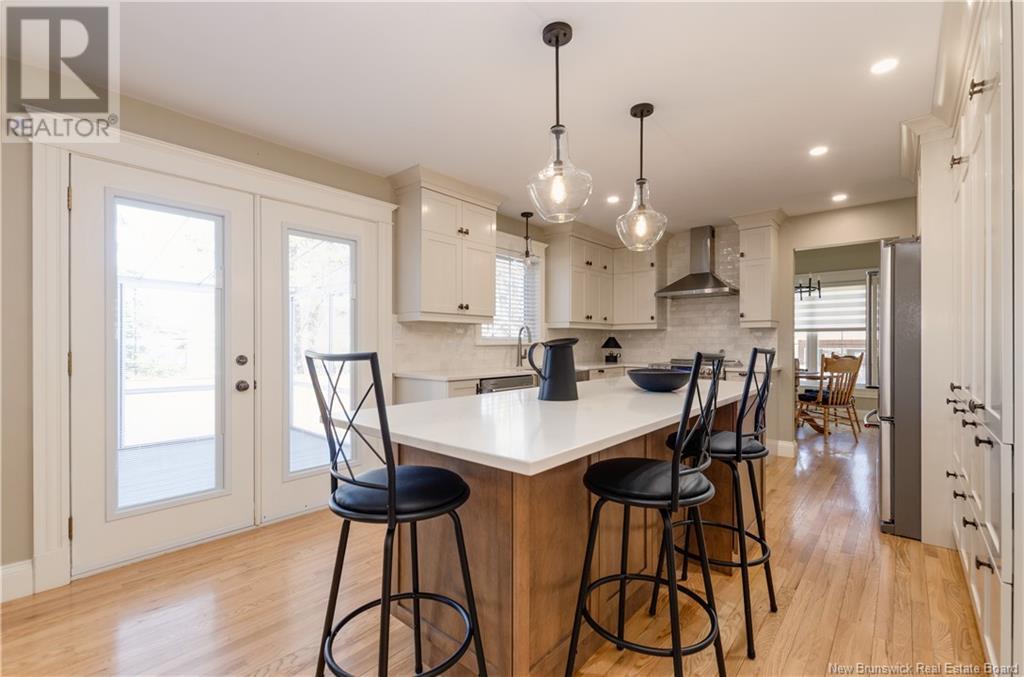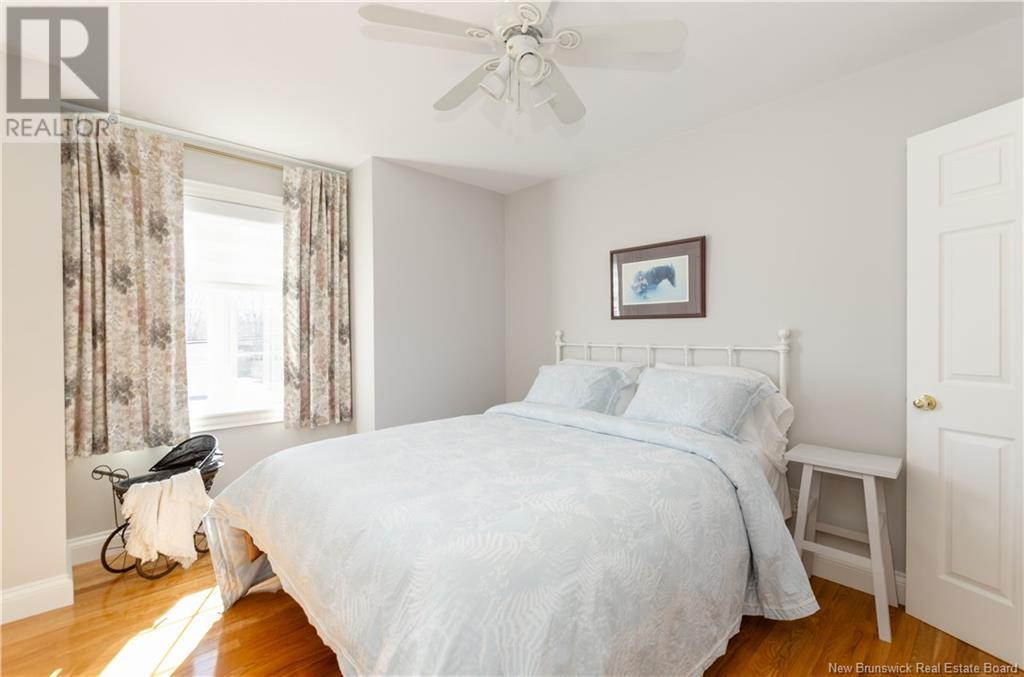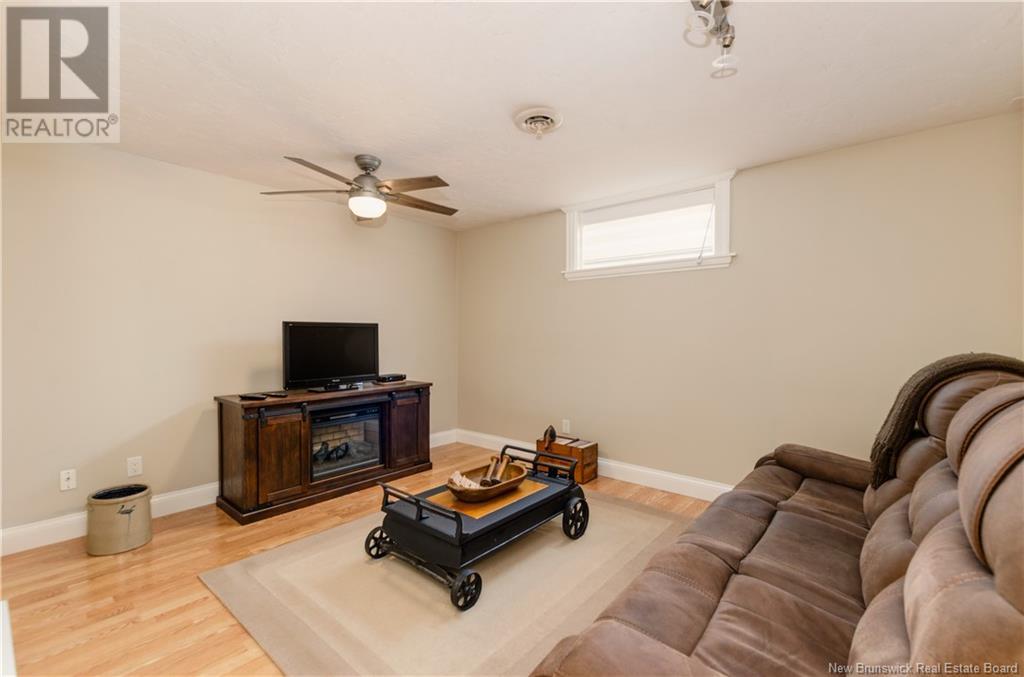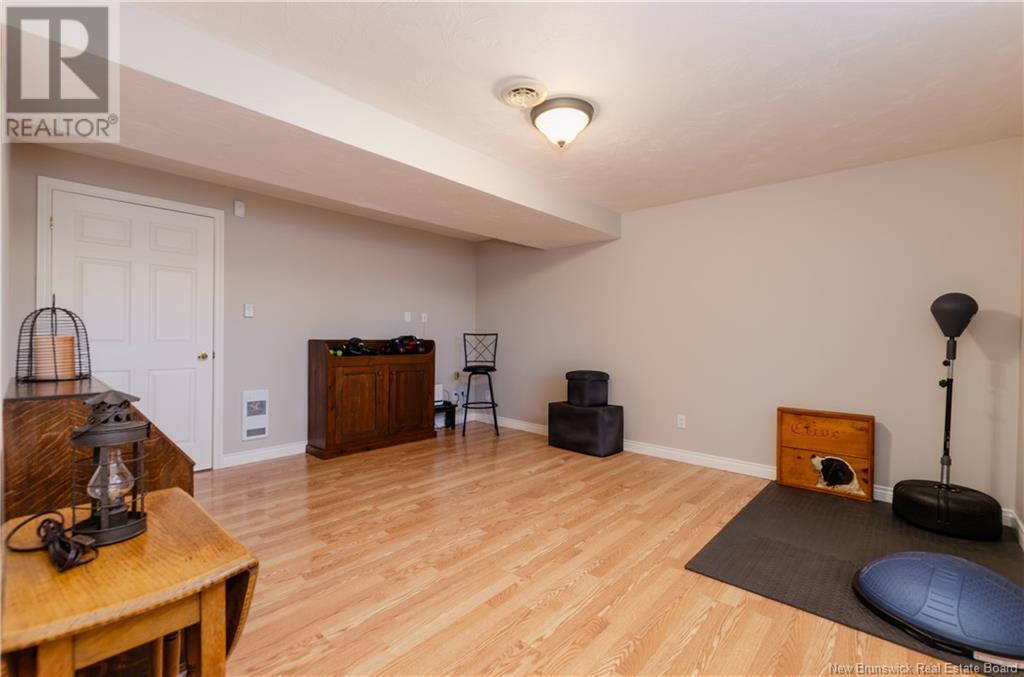LOADING
$650,000
Welcome to 86 Tranquille, a stunning 5-bedroom, 3.5-bathroom home in the highly sought-after Fox Creek neighborhood of Dieppe. This beautifully maintained property offers the perfect blend of modern elegance, comfort, and functionality. As you step inside, a spacious foyer leads into a formal living room or flows past the garage entrance, half-bath, and laundry room into the open-concept kitchen and second living area. The kitchen is designed to impress, featuring quartz countertops, custom white cabinetry, and a breathtaking backsplash. The adjacent living room boasts a cozy propane fireplace, perfect for cold winter nights, while the formal dining area and three-season sunroom provide inviting spaces to relax and entertain. Upstairs, the primary suite is a true retreat, complete with a walk-in closet and a luxurious ensuite, while two additional spacious bedrooms share a well-appointed full bathroom. The fully finished basement expands the living space with two more large bedrooms, a bright family room, a third full bathroom, and ample storage. Outside, the beautifully landscaped and fully fenced backyard backs onto a scenic walking trail, offering privacy and tranquility. Situated in a prime Dieppe location, this home is just minutes from top-rated schools, parks, golf courses, and essential amenities, with easy access to major highways. Dont miss this incredible opportunityschedule your private viewing today! (id:42550)
Property Details
| MLS® Number | NB113909 |
| Property Type | Single Family |
| Equipment Type | Propane Tank |
| Rental Equipment Type | Propane Tank |
Building
| Bathroom Total | 4 |
| Bedrooms Above Ground | 3 |
| Bedrooms Below Ground | 2 |
| Bedrooms Total | 5 |
| Architectural Style | 2 Level |
| Constructed Date | 2002 |
| Cooling Type | Heat Pump |
| Exterior Finish | Vinyl |
| Flooring Type | Tile, Hardwood |
| Foundation Type | Concrete |
| Half Bath Total | 1 |
| Heating Fuel | Electric |
| Heating Type | Baseboard Heaters, Heat Pump |
| Size Interior | 2122 Sqft |
| Total Finished Area | 3249 Sqft |
| Type | House |
| Utility Water | Municipal Water |
Parking
| Attached Garage | |
| Garage |
Land
| Access Type | Year-round Access |
| Acreage | No |
| Sewer | Municipal Sewage System |
| Size Irregular | 758.3 |
| Size Total | 758.3 M2 |
| Size Total Text | 758.3 M2 |
Rooms
| Level | Type | Length | Width | Dimensions |
|---|---|---|---|---|
| Second Level | 4pc Bathroom | 9'1'' x 6'3'' | ||
| Second Level | Bedroom | 11'11'' x 10'11'' | ||
| Second Level | Bedroom | 12'6'' x 10'8'' | ||
| Second Level | Other | 8'3'' x 10'11'' | ||
| Second Level | Bedroom | 18'6'' x 18'5'' | ||
| Basement | Utility Room | 11'7'' x 11'8'' | ||
| Basement | Storage | 11'7'' x 8'0'' | ||
| Basement | Storage | 3'10'' x 18'3'' | ||
| Basement | 3pc Bathroom | 7'0'' x 7'4'' | ||
| Basement | Bedroom | 13'7'' x 11'3'' | ||
| Basement | Bedroom | 11'7'' x 11'9'' | ||
| Basement | Family Room | 15'3'' x 13'2'' | ||
| Main Level | Laundry Room | 5'9'' x 7'1'' | ||
| Main Level | 2pc Bathroom | 5'10'' x 5'11'' | ||
| Main Level | Family Room | 14'9'' x 15'9'' | ||
| Main Level | Kitchen | 12'3'' x 20'11'' | ||
| Main Level | Dining Room | 12'3'' x 10'1'' | ||
| Main Level | Living Room | 15'9'' x 12'0'' | ||
| Main Level | Foyer | 11'1'' x 13'2'' |
https://www.realtor.ca/real-estate/28024540/86-tranquille-street-dieppe
Interested?
Contact us for more information

The trademarks REALTOR®, REALTORS®, and the REALTOR® logo are controlled by The Canadian Real Estate Association (CREA) and identify real estate professionals who are members of CREA. The trademarks MLS®, Multiple Listing Service® and the associated logos are owned by The Canadian Real Estate Association (CREA) and identify the quality of services provided by real estate professionals who are members of CREA. The trademark DDF® is owned by The Canadian Real Estate Association (CREA) and identifies CREA's Data Distribution Facility (DDF®)
March 14 2025 03:56:39
Saint John Real Estate Board Inc
Keller Williams Capital Realty
Contact Us
Use the form below to contact us!



