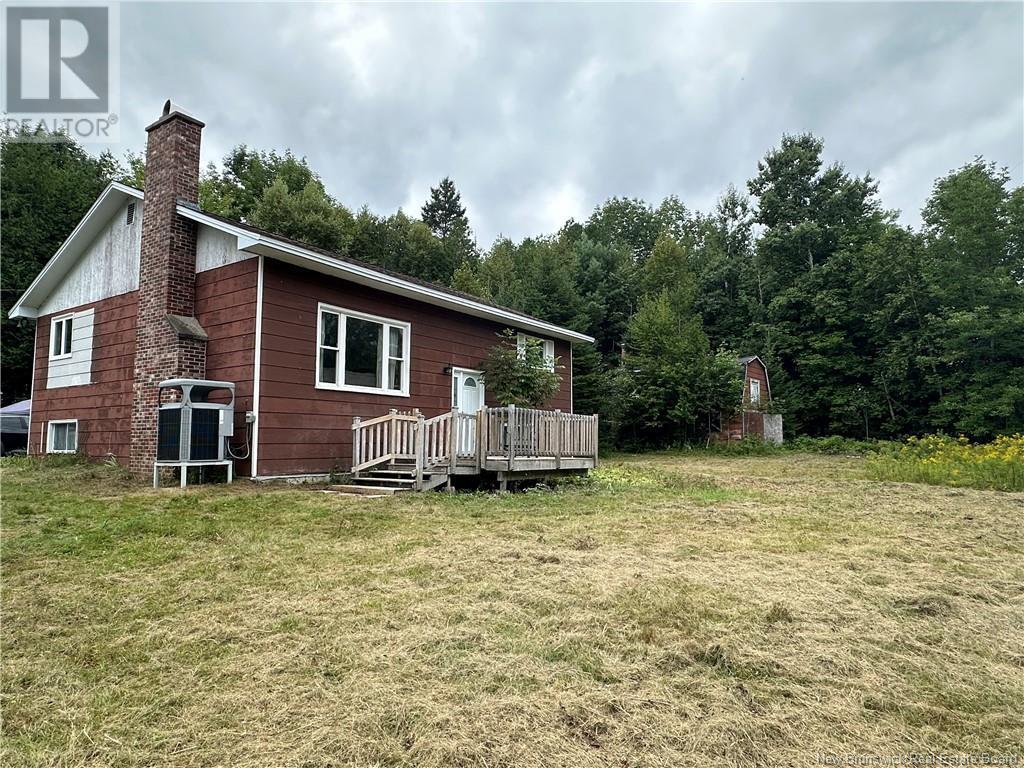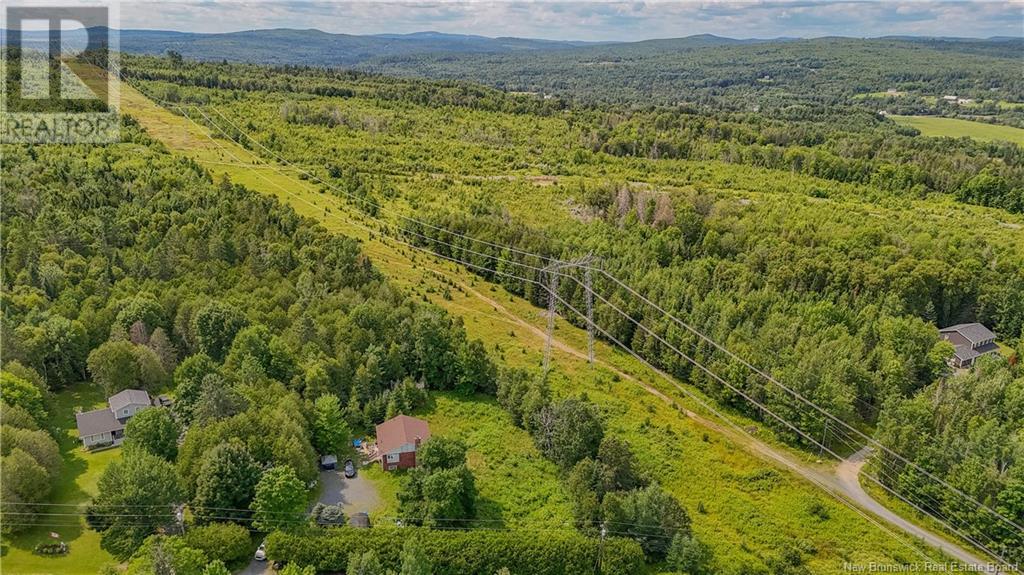LOADING
$299,900
For those who love country living, this one could be for you! The main level offers large kitchen and dining room and a main floor bedroom. The second room, which is now being used for storage, was originally used as a bedroom and could easily have a closet added. The sunken living room offers hardwood floors and a wood burning fireplace and the newly gutted and renovated main floor bathroom completes this level. On the lower lever there is a large primary bedroom or guest suite with its own ensuite bathroom, a second bedroom, large laundry room and furnace room. The roofing shingles have recently been replaced as well. Just 30 minutes to Fredericton's south side. (id:42550)
Property Details
| MLS® Number | NB114311 |
| Property Type | Single Family |
| Equipment Type | Water Heater |
| Features | Level Lot, Balcony/deck/patio |
| Rental Equipment Type | Water Heater |
| Structure | Shed |
Building
| Bathroom Total | 2 |
| Bedrooms Above Ground | 1 |
| Bedrooms Below Ground | 2 |
| Bedrooms Total | 3 |
| Architectural Style | Bungalow |
| Constructed Date | 1977 |
| Cooling Type | Heat Pump |
| Exterior Finish | Vinyl |
| Flooring Type | Tile |
| Foundation Type | Concrete |
| Heating Type | Heat Pump |
| Stories Total | 1 |
| Size Interior | 1071 Sqft |
| Total Finished Area | 1707 Sqft |
| Type | House |
| Utility Water | Drilled Well, Well |
Land
| Access Type | Year-round Access, Road Access |
| Acreage | Yes |
| Sewer | Septic System |
| Size Irregular | 5666 |
| Size Total | 5666 M2 |
| Size Total Text | 5666 M2 |
Rooms
| Level | Type | Length | Width | Dimensions |
|---|---|---|---|---|
| Basement | Bedroom | 12'0'' x 12'6'' | ||
| Basement | Ensuite | 10'3'' x 6'3'' | ||
| Basement | Primary Bedroom | 13'8'' x 15'2'' | ||
| Main Level | Other | 12'6'' x 9'11'' | ||
| Main Level | Bedroom | 13'8'' x 11'11'' | ||
| Main Level | Bath (# Pieces 1-6) | 8'10'' x 8'3'' | ||
| Main Level | Dining Room | 12'6'' x 9'11'' | ||
| Main Level | Kitchen | 15'7'' x 13'4'' |
https://www.realtor.ca/real-estate/28037627/887-tripp-settlement-road-keswick-ridge
Interested?
Contact us for more information

The trademarks REALTOR®, REALTORS®, and the REALTOR® logo are controlled by The Canadian Real Estate Association (CREA) and identify real estate professionals who are members of CREA. The trademarks MLS®, Multiple Listing Service® and the associated logos are owned by The Canadian Real Estate Association (CREA) and identify the quality of services provided by real estate professionals who are members of CREA. The trademark DDF® is owned by The Canadian Real Estate Association (CREA) and identifies CREA's Data Distribution Facility (DDF®)
April 10 2025 10:01:42
Saint John Real Estate Board Inc
Exit Realty Advantage
Contact Us
Use the form below to contact us!










































