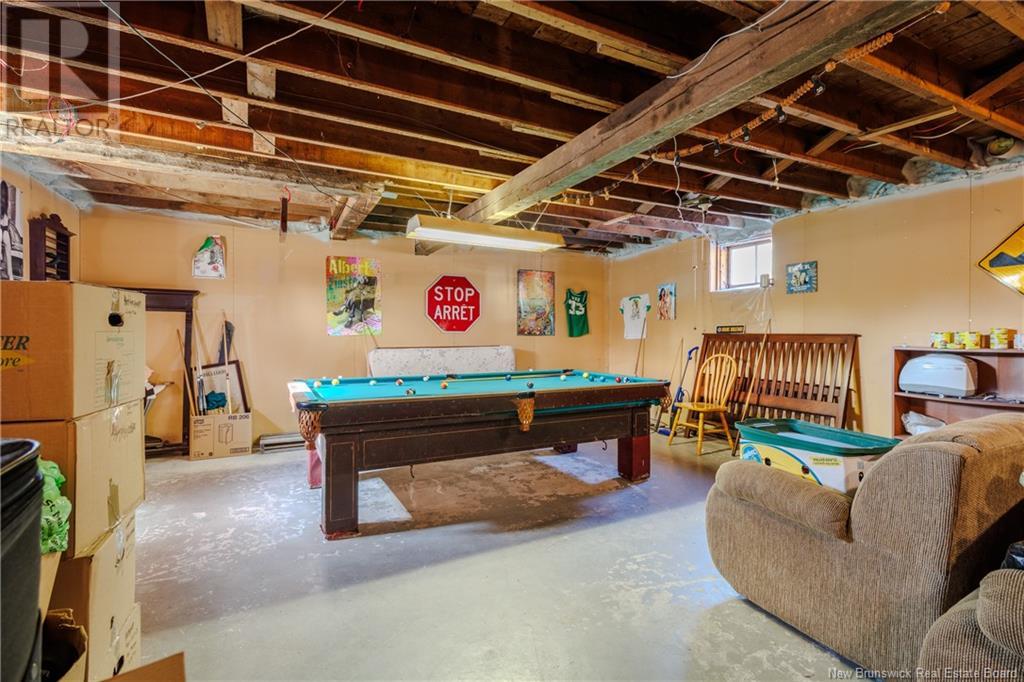LOADING
$159,900
Looking for the perfect place to call home? This inviting property sits on a spacious one-acre lot, offering both comfort and convenience. The detached garage with a durable steel roof provides ample storage and workspace. Inside, recent upgrades ensure cost-effective and energy-efficient living, the basement has been spray-foamed, and the attic has 12+ inches of insulation for year-round comfort. A heat pump adds to the home's efficiency, keeping you cozy in winter and cool in summer. With 2 bedrooms and the potential to convert to a 3 bedroom, it makes it great for a growing family. Step outside and enjoy the back deck (2024), perfect for summer BBQs or relaxing evenings under the stars. Additional updates include a new water tank (2024) and well piping, and a submersible pump replacement (three years ago), giving you peace of mind. Whether you're a first-time buyer or looking for a smart investment, this home is a fantastic opportunity! Plus, with Newcastle Bay just across the way, you can spend your afternoons at the Newcastle Wharf just down the road! (id:42550)
Property Details
| MLS® Number | NB115574 |
| Property Type | Single Family |
| Equipment Type | Water Heater |
| Features | Balcony/deck/patio |
| Rental Equipment Type | Water Heater |
Building
| Bathroom Total | 1 |
| Bedrooms Above Ground | 2 |
| Bedrooms Total | 2 |
| Architectural Style | Bungalow |
| Basement Development | Partially Finished |
| Basement Type | Full (partially Finished) |
| Constructed Date | 1984 |
| Cooling Type | Heat Pump |
| Exterior Finish | Vinyl |
| Flooring Type | Tile, Linoleum, Wood |
| Foundation Type | Concrete |
| Heating Fuel | Electric |
| Heating Type | Baseboard Heaters, Heat Pump |
| Stories Total | 1 |
| Size Interior | 968 Sqft |
| Total Finished Area | 968 Sqft |
| Type | House |
| Utility Water | Drilled Well, Well |
Parking
| Detached Garage | |
| Garage |
Land
| Access Type | Year-round Access |
| Acreage | No |
| Landscape Features | Partially Landscaped |
| Sewer | Septic System |
| Size Irregular | 4001 |
| Size Total | 4001 M2 |
| Size Total Text | 4001 M2 |
Rooms
| Level | Type | Length | Width | Dimensions |
|---|---|---|---|---|
| Basement | Storage | 18'9'' x 9'11'' | ||
| Basement | Games Room | 20'1'' x 23'4'' | ||
| Basement | Laundry Room | 6'9'' x 19'1'' | ||
| Main Level | Bonus Room | 7'4'' x 6'8'' | ||
| Main Level | Bedroom | 8'4'' x 9'2'' | ||
| Main Level | Primary Bedroom | 8'1'' x 13'2'' | ||
| Main Level | Family Room | 10'6'' x 16'7'' | ||
| Main Level | Bath (# Pieces 1-6) | 5'7'' x 6'9'' | ||
| Main Level | Living Room | 11'9'' x 16'5'' | ||
| Main Level | Kitchen | 12'3'' x 10'4'' | ||
| Main Level | Foyer | 10'2'' x 5'5'' |
https://www.realtor.ca/real-estate/28122278/89-newcastle-centre-road-minto
Interested?
Contact us for more information

The trademarks REALTOR®, REALTORS®, and the REALTOR® logo are controlled by The Canadian Real Estate Association (CREA) and identify real estate professionals who are members of CREA. The trademarks MLS®, Multiple Listing Service® and the associated logos are owned by The Canadian Real Estate Association (CREA) and identify the quality of services provided by real estate professionals who are members of CREA. The trademark DDF® is owned by The Canadian Real Estate Association (CREA) and identifies CREA's Data Distribution Facility (DDF®)
April 04 2025 06:31:40
Saint John Real Estate Board Inc
Exit Realty Advantage
Contact Us
Use the form below to contact us!






























