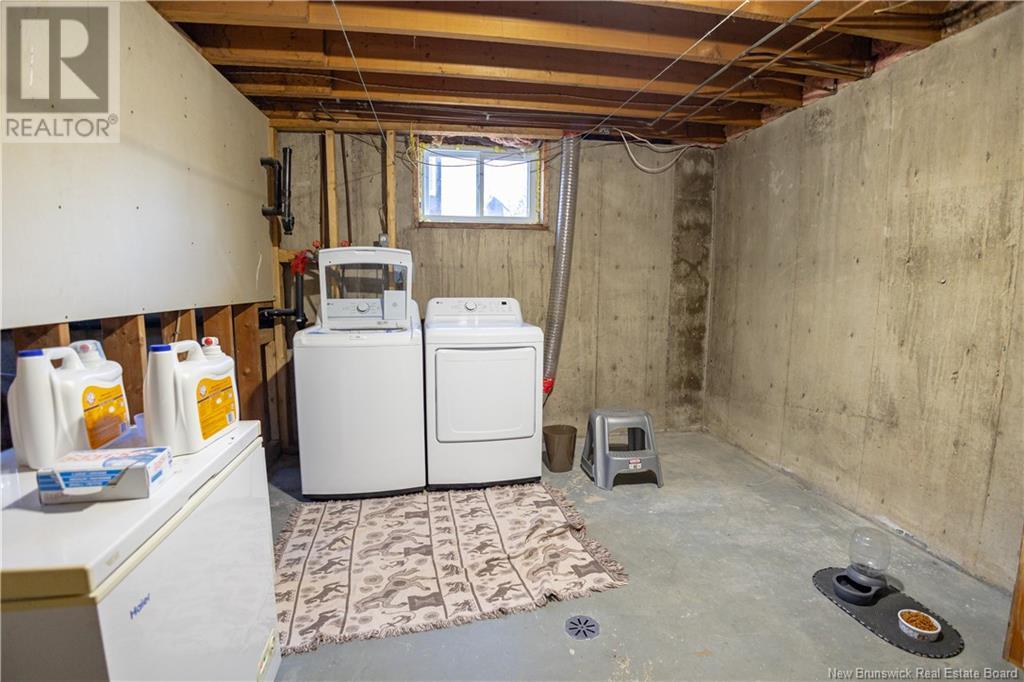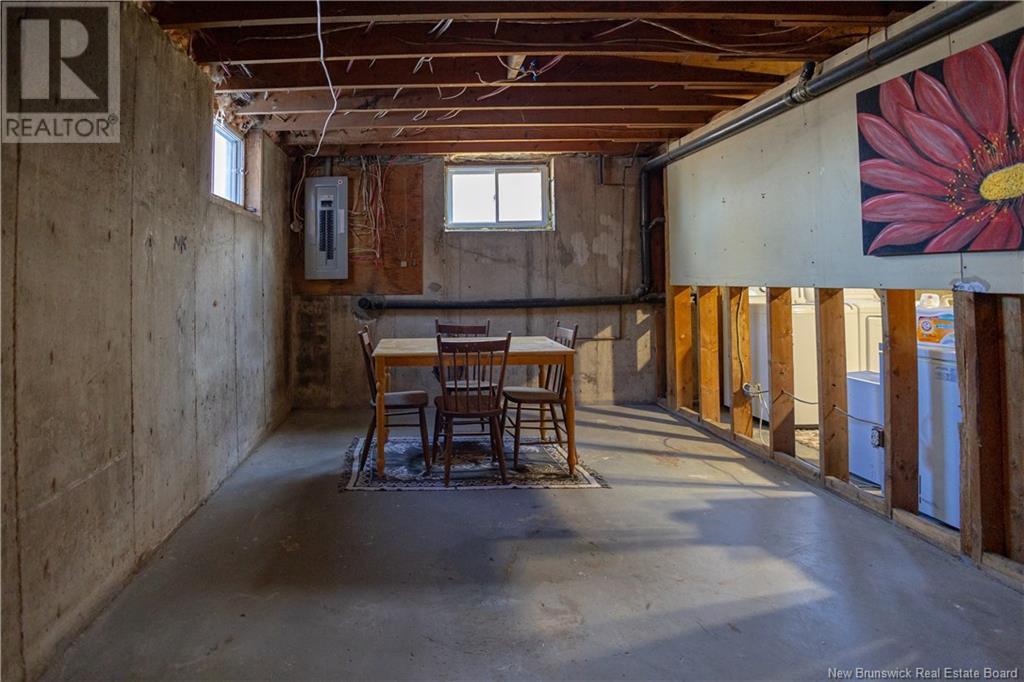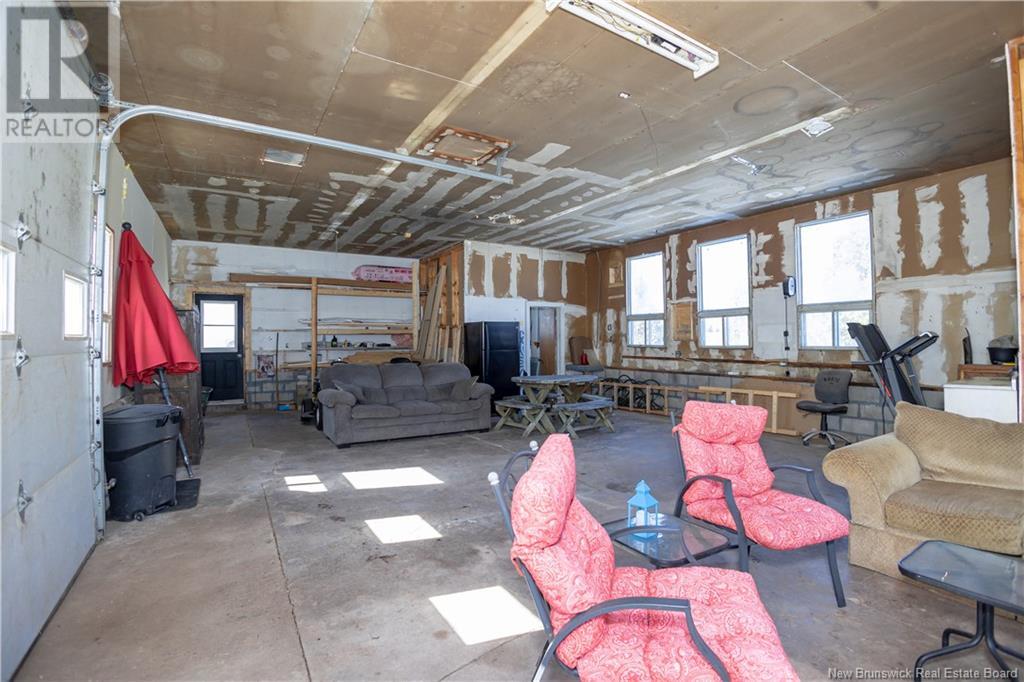LOADING
$299,900
Charming 3 , plus 1 bedroom home, perfect for a first-time homebuyer's dream, 1.2 acres, with a spacious 40x26 dream garage! Set back from the road for added peace and privacy, this home offers a cozy, sunny flex space that could be a sitting room, leading to a bright kitchen and open dining/living area. The primary bedroom and two other good-sized rooms share an upgraded full bath. With updated flooring throughout, you'll stay comfortable year-round with an efficient ductless heat pump and electric baseboards. The open staircase leads to the unfinished basement, offering a potential bedroom with an egress window, laundry, storage, and space for a family room or bonus room. New windows downstairs. The detached, wired (200 amp) garage has high ceilings, a half-bath, and recently completed siding. A brook borders the property, perfect for fishing! Located less than 35 minutes from Fredericton or Oromocto, and close to local amenities like a drugstore, post office, rec center, arena, and more. Quick closing available! (id:42550)
Property Details
| MLS® Number | NB113852 |
| Property Type | Single Family |
Building
| Bathroom Total | 1 |
| Bedrooms Above Ground | 3 |
| Bedrooms Below Ground | 1 |
| Bedrooms Total | 4 |
| Architectural Style | Bungalow |
| Constructed Date | 1990 |
| Cooling Type | Heat Pump |
| Exterior Finish | Vinyl |
| Flooring Type | Laminate, Linoleum |
| Foundation Type | Concrete |
| Heating Type | Baseboard Heaters, Heat Pump |
| Stories Total | 1 |
| Size Interior | 1082 Sqft |
| Total Finished Area | 1882 Sqft |
| Type | House |
| Utility Water | Well |
Parking
| Garage |
Land
| Access Type | Year-round Access |
| Acreage | Yes |
| Landscape Features | Landscaped |
| Sewer | Septic System |
| Size Irregular | 4295 |
| Size Total | 4295 M2 |
| Size Total Text | 4295 M2 |
Rooms
| Level | Type | Length | Width | Dimensions |
|---|---|---|---|---|
| Basement | Other | 10'1'' x 11'1'' | ||
| Basement | Other | 23'3'' x 11'0'' | ||
| Basement | Laundry Room | 18'10'' x 11'11'' | ||
| Basement | Bedroom | 11'11'' x 11'0'' | ||
| Main Level | Primary Bedroom | 10'2'' x 11'9'' | ||
| Main Level | Bedroom | 10'8'' x 8'0'' | ||
| Main Level | Bath (# Pieces 1-6) | 4'8'' x 11'9'' | ||
| Main Level | Bedroom | 9'1'' x 8'0'' | ||
| Main Level | Living Room | 14'1'' x 11'6'' | ||
| Main Level | Kitchen | 18'8'' x 11'9'' | ||
| Main Level | Other | 24'3'' x 12'4'' |
https://www.realtor.ca/real-estate/28020337/893-back-tracy-road-tracy
Interested?
Contact us for more information

The trademarks REALTOR®, REALTORS®, and the REALTOR® logo are controlled by The Canadian Real Estate Association (CREA) and identify real estate professionals who are members of CREA. The trademarks MLS®, Multiple Listing Service® and the associated logos are owned by The Canadian Real Estate Association (CREA) and identify the quality of services provided by real estate professionals who are members of CREA. The trademark DDF® is owned by The Canadian Real Estate Association (CREA) and identifies CREA's Data Distribution Facility (DDF®)
March 23 2025 07:12:57
Saint John Real Estate Board Inc
The Right Choice Realty
Contact Us
Use the form below to contact us!











































