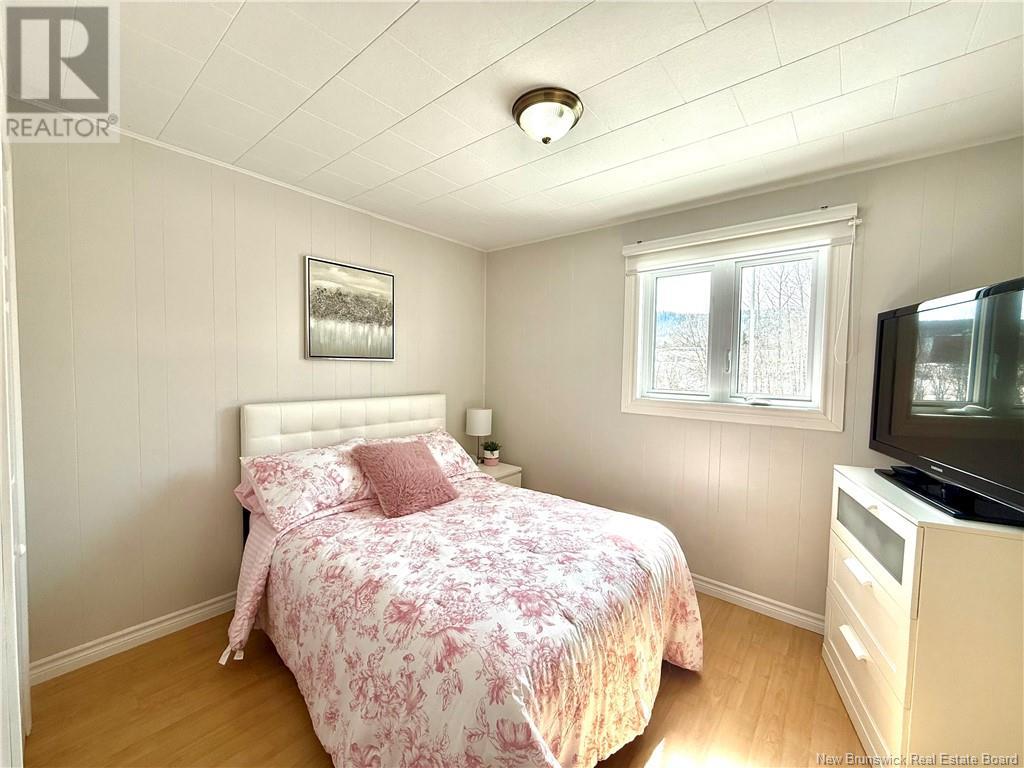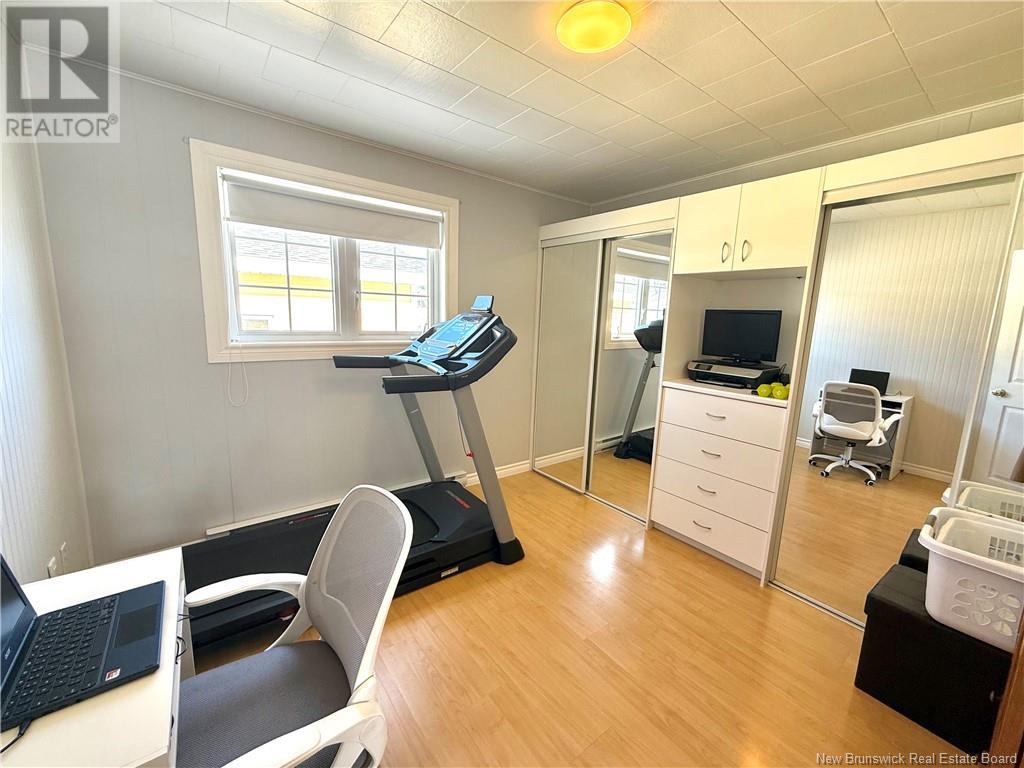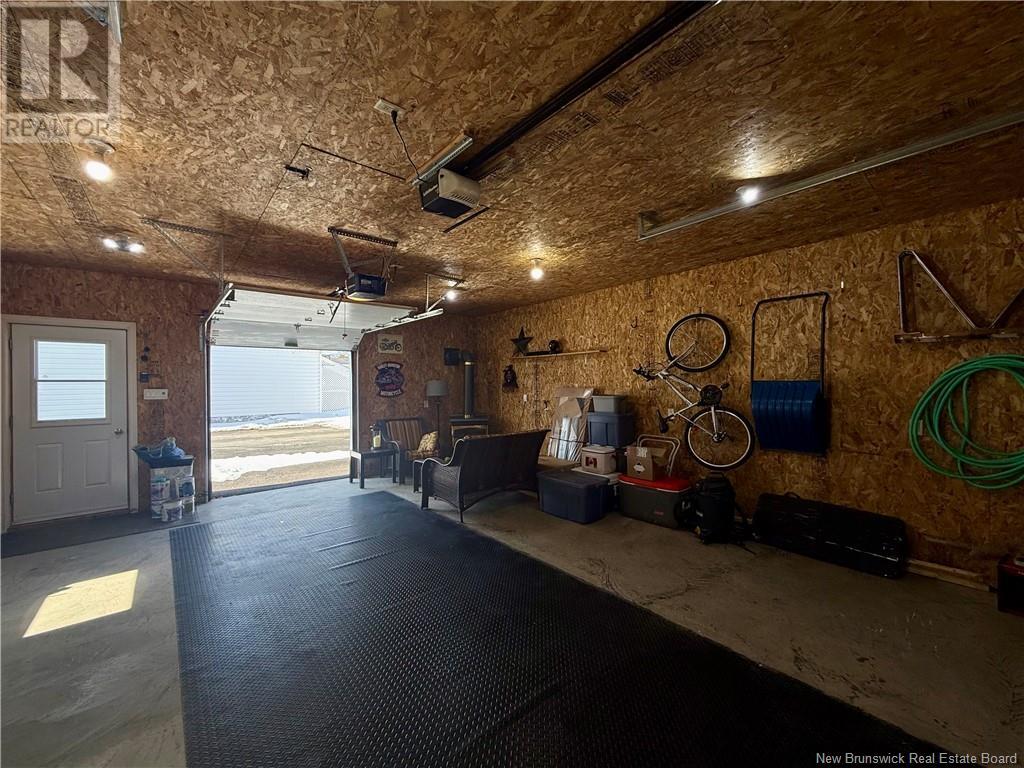LOADING
$269,000
Welcome to 9 Esquadich Circle in Campbellton, a beautifully maintained home located on a corner lot in a quiet, family-friendly neighborhood. This property offers 3 bedrooms (window egress to be verified) and 2 full bathrooms, providing both comfort and space. Ideally situated within walking distance to local schools, the hospitals, and the community college. The main floor features two bedrooms, a full bathroom, and a bright open-concept kitchen and family room, currently used as a dining area, perfect for entertaining or relaxing. Youll also find two entrances, including a mudroom filled with natural light and a closet for added storage. The basement includes a spacious rec room with a cozy propane fireplace, a third bedroom, walk-in closet, and a full bathroom with a jet tub, corner shower, and heated floors. A beautiful staircase connects both levels. Outside, the home features pastel yellow engineered wood siding (approx. 2009), two paved driveways with room for 4 vehicles, and a detached 24.6 x 20.6 garage (approx. 8 yrs old) with 2 electric doors and propane stove. The foundation was professionally refinished approx. 4 years ago, and updates include new window inserts (2024) and fresh paint in 2025. (Cubicasa app. used for measurement) (id:42550)
Property Details
| MLS® Number | NB115937 |
| Property Type | Single Family |
| Equipment Type | Propane Tank |
| Features | Level Lot, Corner Site |
| Rental Equipment Type | Propane Tank |
Building
| Bathroom Total | 2 |
| Bedrooms Above Ground | 2 |
| Bedrooms Below Ground | 1 |
| Bedrooms Total | 3 |
| Architectural Style | Bungalow |
| Basement Development | Partially Finished |
| Basement Type | Full (partially Finished) |
| Constructed Date | 1970 |
| Exterior Finish | Wood Siding |
| Foundation Type | Concrete |
| Heating Fuel | Electric, Propane |
| Stories Total | 1 |
| Size Interior | 903 Sqft |
| Total Finished Area | 1572 Sqft |
| Type | House |
| Utility Water | Municipal Water |
Parking
| Detached Garage | |
| Garage | |
| Heated Garage |
Land
| Access Type | Year-round Access |
| Acreage | No |
| Landscape Features | Landscaped |
| Sewer | Municipal Sewage System |
| Size Irregular | 585 |
| Size Total | 585 M2 |
| Size Total Text | 585 M2 |
Rooms
| Level | Type | Length | Width | Dimensions |
|---|---|---|---|---|
| Basement | Storage | 17'11'' x 7'7'' | ||
| Basement | Other | 5'0'' x 4'5'' | ||
| Basement | Bath (# Pieces 1-6) | 11'3'' x 10'11'' | ||
| Basement | Bedroom | 13'2'' x 11'0'' | ||
| Basement | Recreation Room | 22'9'' x 17'6'' | ||
| Main Level | Bedroom | 10'5'' x 8'11'' | ||
| Main Level | Bedroom | 11'3'' x 10'8'' | ||
| Main Level | Laundry Room | 7'10'' x 8'11'' | ||
| Main Level | Bath (# Pieces 1-6) | 5'0'' x 10'8'' | ||
| Main Level | Family Room | 16'3'' x 12'6'' | ||
| Main Level | Kitchen | 18'3'' x 11'0'' | ||
| Main Level | Mud Room | 9'6'' x 7'8'' |
https://www.realtor.ca/real-estate/28148001/9-esquadich-circle-campbellton
Interested?
Contact us for more information

The trademarks REALTOR®, REALTORS®, and the REALTOR® logo are controlled by The Canadian Real Estate Association (CREA) and identify real estate professionals who are members of CREA. The trademarks MLS®, Multiple Listing Service® and the associated logos are owned by The Canadian Real Estate Association (CREA) and identify the quality of services provided by real estate professionals who are members of CREA. The trademark DDF® is owned by The Canadian Real Estate Association (CREA) and identifies CREA's Data Distribution Facility (DDF®)
April 10 2025 10:00:31
Saint John Real Estate Board Inc
RE/MAX Prestige Realty
Contact Us
Use the form below to contact us!































