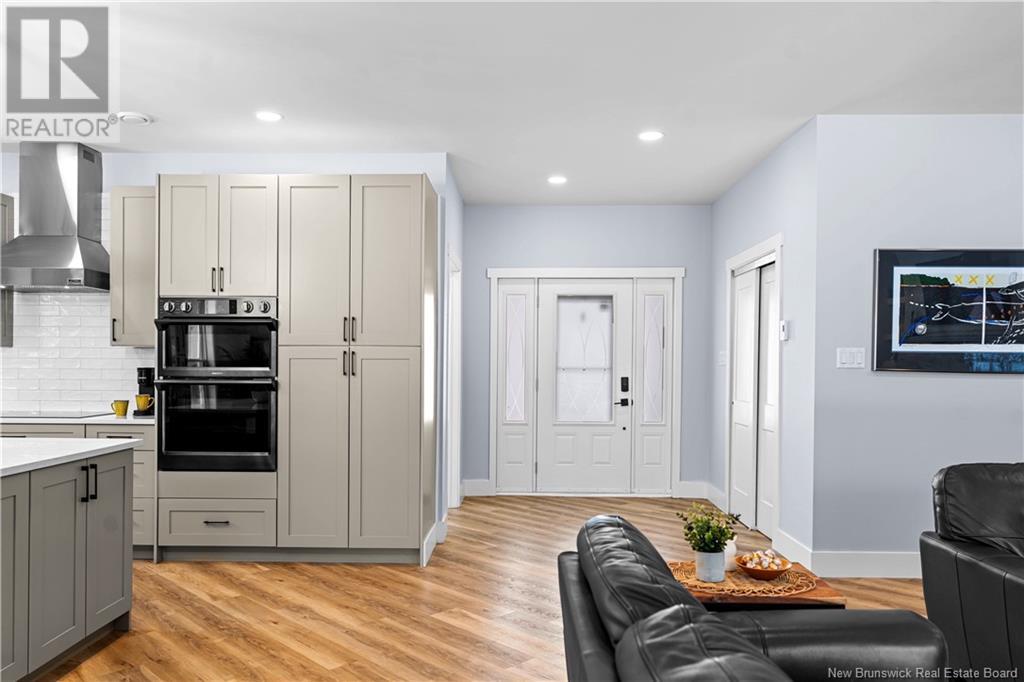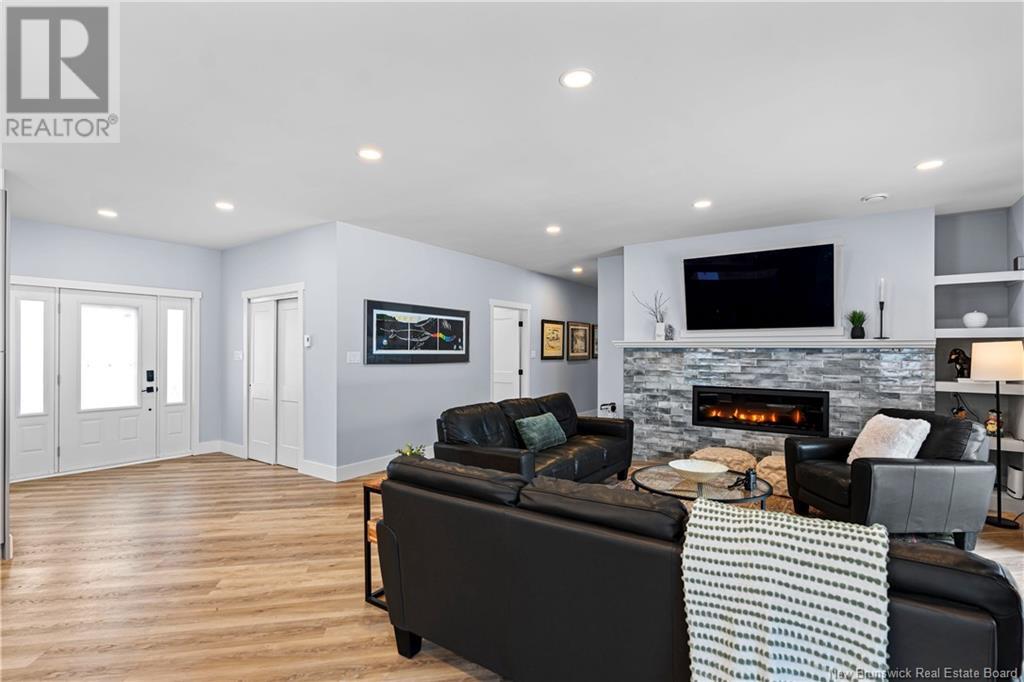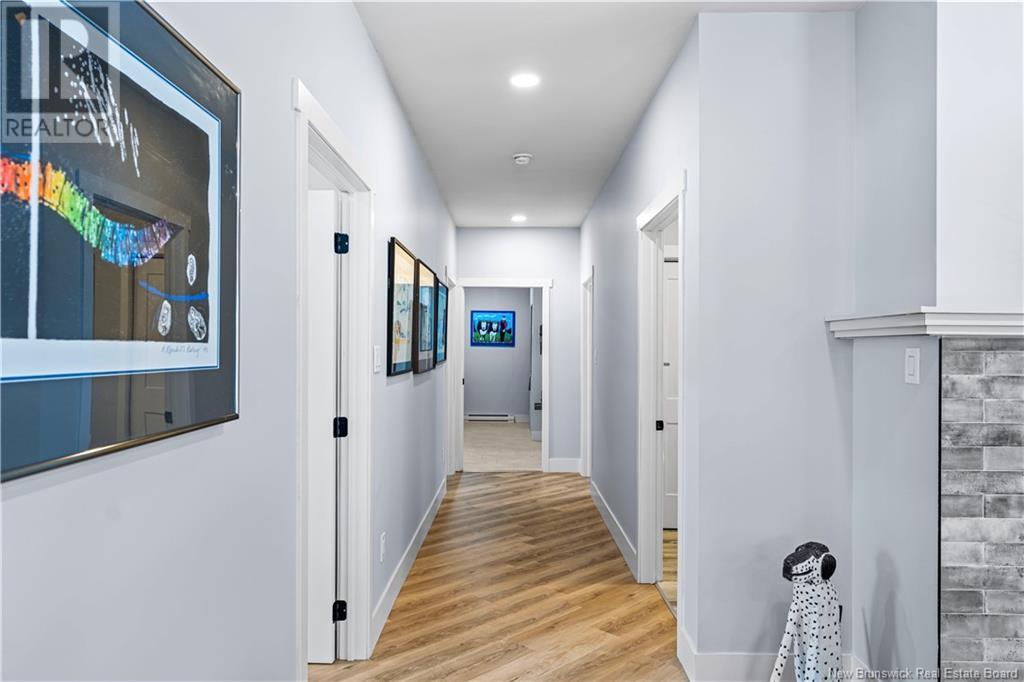LOADING
$689,900
Nestled in the peaceful community of Pine Glen, just minutes from Riverview and Moncton New Brunswick, this 2023 luxury home offers modern elegance, energy efficiency, and thoughtful design on a slab foundation for easy, low-maintenance living. Built with an R30 energy rating and triple-pane windows, this home ensures year-round comfort and efficiency. The double attached garage provides ample storage and convenience, while the fenced backyard creates a perfect space for pets, kids, and outdoor enjoyment. Step inside to a bright, open-concept layout, where the living room, kitchen, and dining area flow seamlessly togetherideal for entertaining and everyday life. The kitchen boasts high-end finishes, modern appliances including a Bosch Induction cooktop, and a spacious island. With four large bedrooms and two full bathrooms, including a private ensuite from the primary, theres room for the whole family. The laundry room is a standout, featuring a built-in dog washing stationa dream for pet owners Directly off the spacious double attached and heated garage, featuring a generator panel. Located in a family-friendly area, with the school bus stopping right at the front door, this home offers the perfect balance of peaceful country living with city conveniences nearby. (id:42550)
Property Details
| MLS® Number | NB111436 |
| Property Type | Single Family |
Building
| Bathroom Total | 2 |
| Bedrooms Above Ground | 4 |
| Bedrooms Total | 4 |
| Constructed Date | 2023 |
| Cooling Type | Heat Pump |
| Exterior Finish | Brick, Vinyl |
| Foundation Type | Concrete Slab |
| Heating Fuel | Electric |
| Heating Type | Baseboard Heaters, Heat Pump |
| Size Interior | 2095 Sqft |
| Total Finished Area | 2095 Sqft |
| Type | House |
| Utility Water | Well |
Parking
| Attached Garage | |
| Garage | |
| Heated Garage |
Land
| Access Type | Year-round Access |
| Acreage | Yes |
| Sewer | Septic System |
| Size Irregular | 5644 |
| Size Total | 5644 M2 |
| Size Total Text | 5644 M2 |
Rooms
| Level | Type | Length | Width | Dimensions |
|---|---|---|---|---|
| Main Level | Mud Room | 16'6'' x 5'5'' | ||
| Main Level | 4pc Bathroom | 11'1'' x 7'11'' | ||
| Main Level | Primary Bedroom | 19'2'' x 16'2'' | ||
| Main Level | Bedroom | 11'6'' x 14'3'' | ||
| Main Level | Bedroom | 12'2'' x 14'3'' | ||
| Main Level | Bedroom | 13' x 12'2'' | ||
| Main Level | Foyer | 7'7'' x 5'5'' | ||
| Main Level | Kitchen | 13'2'' x 13'4'' | ||
| Main Level | Dining Room | 13'2'' x 13'2'' | ||
| Main Level | Living Room | 13'9'' x 13'5'' |
https://www.realtor.ca/real-estate/27859291/9-flynn-street-pine-glen
Interested?
Contact us for more information

The trademarks REALTOR®, REALTORS®, and the REALTOR® logo are controlled by The Canadian Real Estate Association (CREA) and identify real estate professionals who are members of CREA. The trademarks MLS®, Multiple Listing Service® and the associated logos are owned by The Canadian Real Estate Association (CREA) and identify the quality of services provided by real estate professionals who are members of CREA. The trademark DDF® is owned by The Canadian Real Estate Association (CREA) and identifies CREA's Data Distribution Facility (DDF®)
April 03 2025 11:49:40
Saint John Real Estate Board Inc
Keller Williams Capital Realty
Contact Us
Use the form below to contact us!


















































