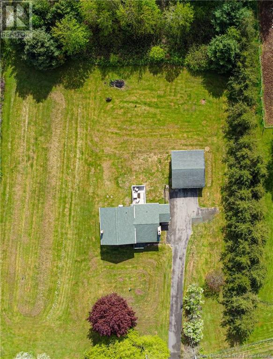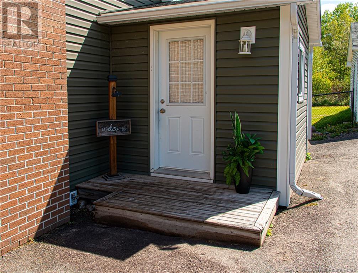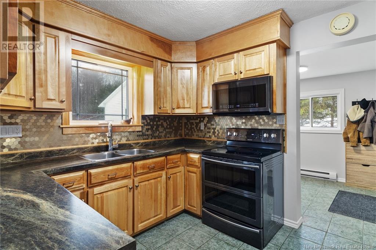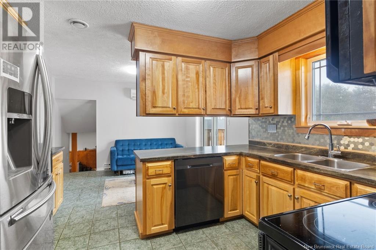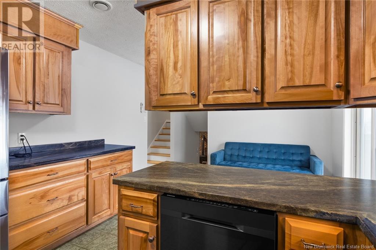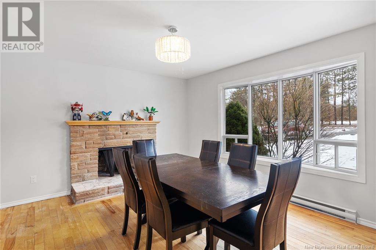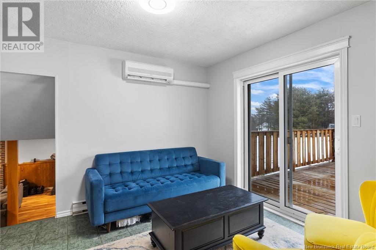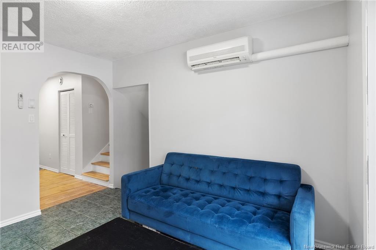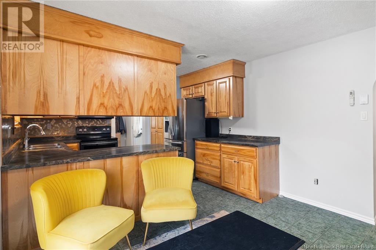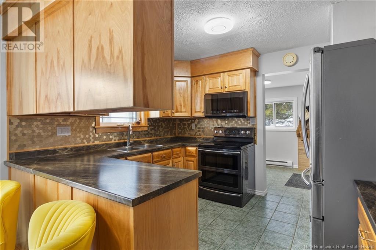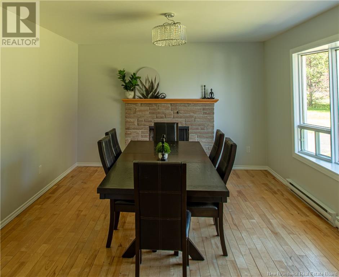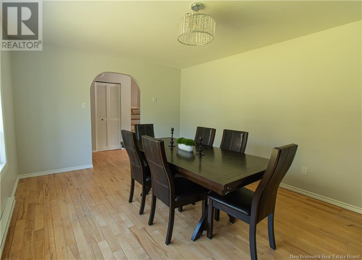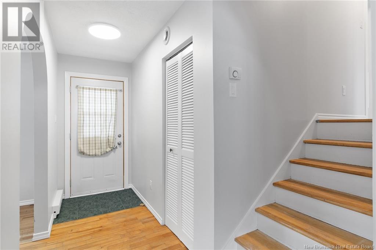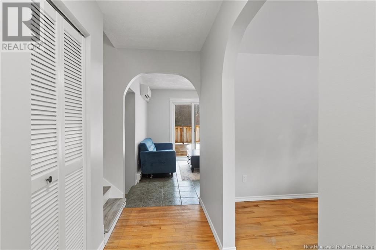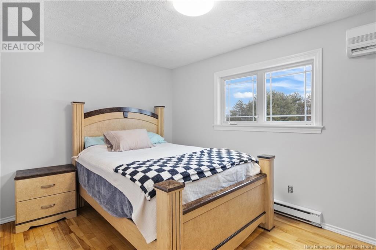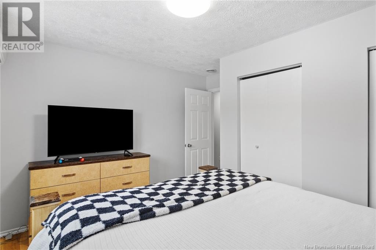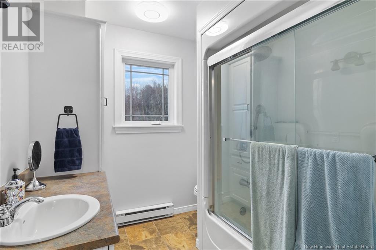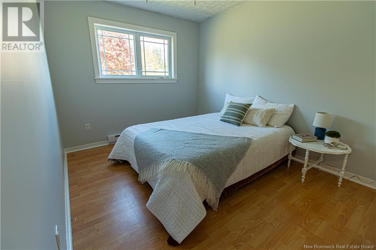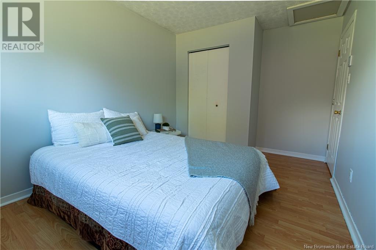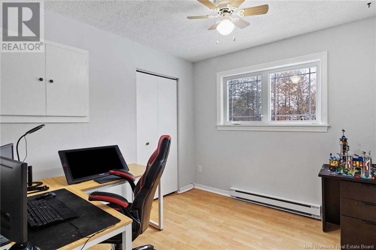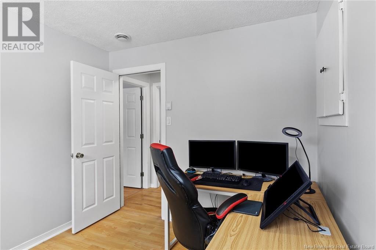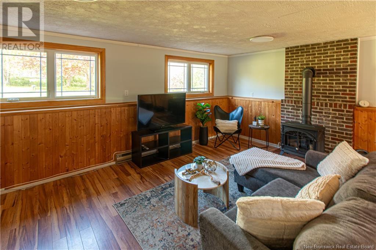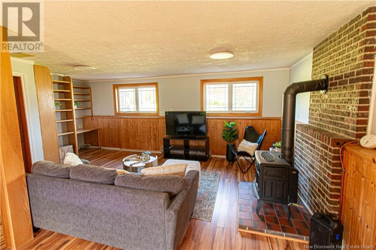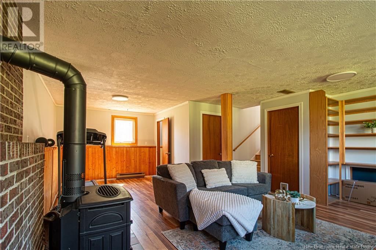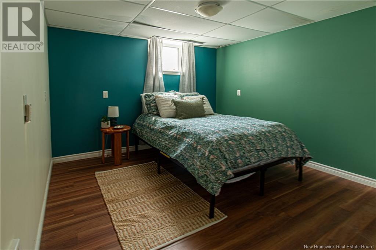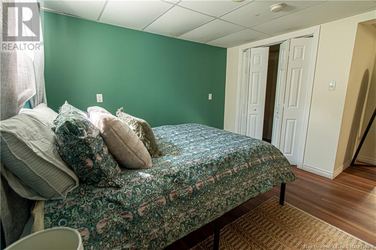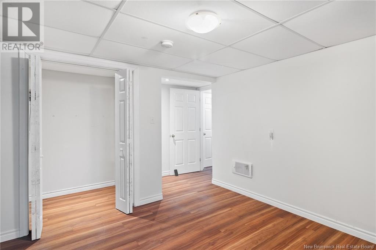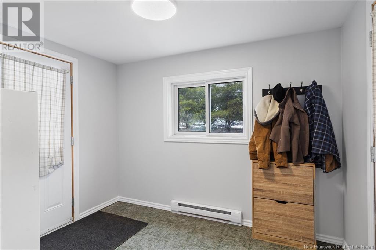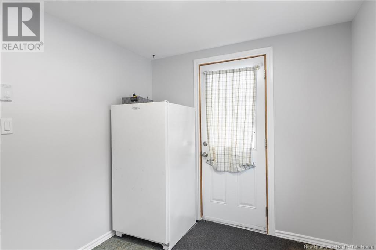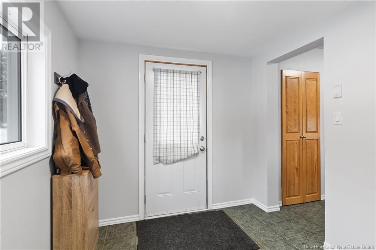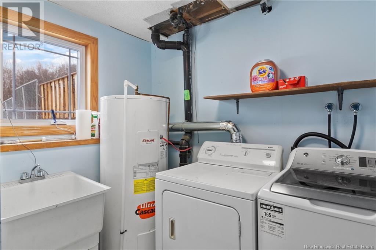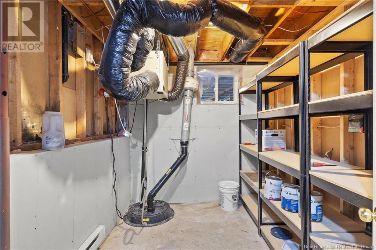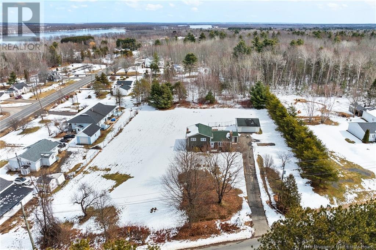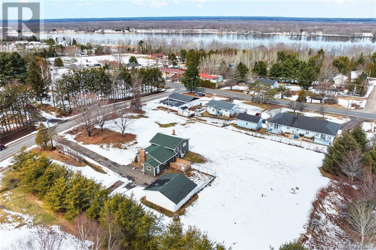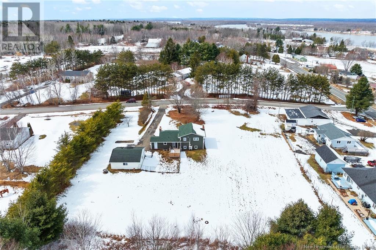LOADING
$419,900
Nestled on a 1.9-acre lot, just minutes from CFB Gagetown, this well-maintained family home offers the perfect blend of comfort, convenience, and style. Featuring a detached double-car garage, theres plenty of space for both your vehicles and storage needs. Recently updated, this home boasts fresh paint, energy-efficient smart home thermostats, updated ceiling fixtures and new outlets. The attic insulation has been upgraded to improve energy efficiency, pressure-treated deck built and window wells in 2024 . Inside, the kitchen is a standout with beautiful maple cabinetry, offering ample storage and workspace, complemented by a stylish backsplash. Stay cozy year-round with a propane stove in the family room and the added comfort of two ductless heat pumps, ensuring efficient heating and cooling throughout the seasons. This turn-key home is move-in ready and waiting for you to make it your own. Don't miss out on this incredible opportunityschedule your private viewing today! (id:42550)
Property Details
| MLS® Number | NB115598 |
| Property Type | Single Family |
| Equipment Type | Propane Tank |
| Features | Balcony/deck/patio |
| Rental Equipment Type | Propane Tank |
Building
| Bathroom Total | 2 |
| Bedrooms Above Ground | 3 |
| Bedrooms Below Ground | 1 |
| Bedrooms Total | 4 |
| Architectural Style | 4 Level |
| Constructed Date | 1979 |
| Cooling Type | Air Conditioned, Heat Pump |
| Exterior Finish | Vinyl |
| Flooring Type | Ceramic, Laminate, Wood |
| Foundation Type | Concrete |
| Half Bath Total | 1 |
| Heating Fuel | Electric |
| Heating Type | Baseboard Heaters, Heat Pump |
| Size Interior | 1180 Sqft |
| Total Finished Area | 2000 Sqft |
| Type | House |
| Utility Water | Drilled Well, Well |
Parking
| Detached Garage | |
| Garage |
Land
| Access Type | Year-round Access, Road Access |
| Acreage | Yes |
| Landscape Features | Landscaped |
| Sewer | Septic System |
| Size Irregular | 7340 |
| Size Total | 7340 M2 |
| Size Total Text | 7340 M2 |
Rooms
| Level | Type | Length | Width | Dimensions |
|---|---|---|---|---|
| Second Level | Primary Bedroom | 13'3'' x 9'5'' | ||
| Second Level | Bedroom | 10'0'' x 9'3'' | ||
| Second Level | Bath (# Pieces 1-6) | 8'0'' x 7'3'' | ||
| Second Level | Bedroom | 11'2'' x 8'2'' | ||
| Basement | Bedroom | 11'0'' x 10'11'' | ||
| Basement | Office | 17'3'' x 8'0'' | ||
| Basement | Utility Room | 11'0'' x 6'5'' | ||
| Basement | Laundry Room | X | ||
| Basement | Bath (# Pieces 1-6) | 5'11'' x 4'4'' | ||
| Basement | Family Room | 15'6'' x 15'5'' | ||
| Main Level | Mud Room | 8'0'' x 10'0'' | ||
| Main Level | Living Room | 15'3'' x 12'3'' | ||
| Main Level | Dining Room | 11'7'' x 10'2'' | ||
| Main Level | Kitchen | 11'7'' x 9'5'' |
https://www.realtor.ca/real-estate/28121752/9-gilbert-drive-burton
Interested?
Contact us for more information

The trademarks REALTOR®, REALTORS®, and the REALTOR® logo are controlled by The Canadian Real Estate Association (CREA) and identify real estate professionals who are members of CREA. The trademarks MLS®, Multiple Listing Service® and the associated logos are owned by The Canadian Real Estate Association (CREA) and identify the quality of services provided by real estate professionals who are members of CREA. The trademark DDF® is owned by The Canadian Real Estate Association (CREA) and identifies CREA's Data Distribution Facility (DDF®)
April 06 2025 06:12:49
Saint John Real Estate Board Inc
Keller Williams Capital Realty
Contact Us
Use the form below to contact us!






