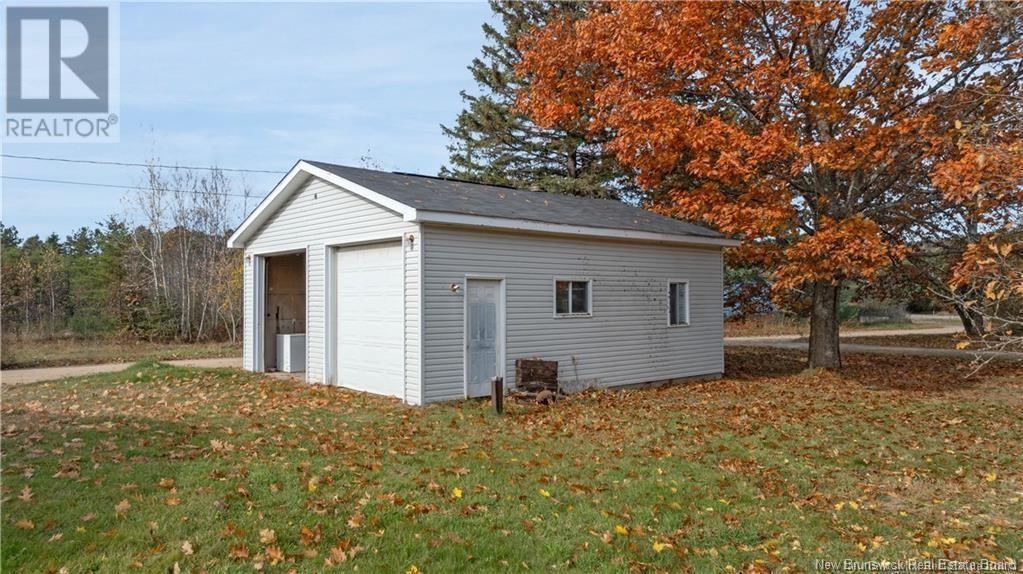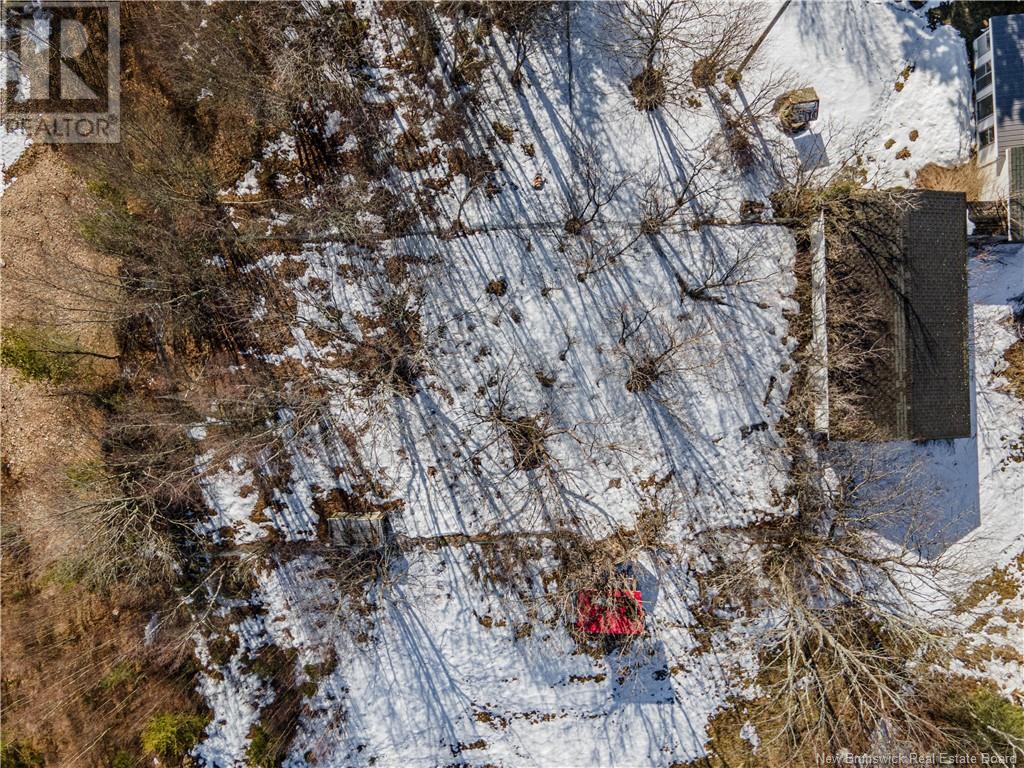LOADING
$249,900
This 3-bedroom, 2-bathroom home offers plenty of space, versatility, and country charm on 2 acresall just 10 minutes from Sussex. With an oversized double garage, a heated outbuilding, & spacious back yard, this property is well-equipped for a variety of lifestyles. Whether you're looking for a place to work on projects, start a hobby farm, or enjoy extra space for your pets & outdoor activities, this home has so much to offer. Step through the front entryway into a large mudroom, complete with laundry & basement access.To the left, the warm & inviting kitchen features ample counter space and storage with three full walls of cabinetrya dream for those who love to cook.Continuing through, the home opens up into a bright & spacious family room, creating the perfect gathering space. 2 comfortable bedrooms are situated just off the living area, while the primary suite is tucked away at the back of the home. This extra-large retreat includes an ensuite bathroom & double garden doors leading to a cozy enclosed sun porch, where you can relax & take in the view of your fenced-in side yard. Outside, this property truly shines!A 28x24 oversized double garage with 9-foot doors,ideal for vehicles, tools, & recreational toys.A heated & insulated 18x34 outbuilding, complete with stalls, water, and a wash tubperfect for a dog kennel, hobby farm, or small business. With a ducted heat pump for year-round comfort and a new steel roof for peace of mind, this home checks all the right boxes (id:42550)
Property Details
| MLS® Number | NB113717 |
| Property Type | Single Family |
| Features | Balcony/deck/patio |
| Structure | Workshop |
Building
| Bathroom Total | 2 |
| Bedrooms Above Ground | 3 |
| Bedrooms Total | 3 |
| Architectural Style | Bungalow, 2 Level |
| Basement Type | Full |
| Cooling Type | Heat Pump |
| Exterior Finish | Vinyl |
| Foundation Type | Concrete |
| Heating Fuel | Electric |
| Heating Type | Baseboard Heaters, Heat Pump |
| Stories Total | 1 |
| Size Interior | 1300 Sqft |
| Total Finished Area | 1300 Sqft |
| Type | House |
| Utility Water | Well |
Parking
| Detached Garage | |
| Garage |
Land
| Access Type | Year-round Access |
| Acreage | Yes |
| Size Irregular | 2 |
| Size Total | 2 Ac |
| Size Total Text | 2 Ac |
Rooms
| Level | Type | Length | Width | Dimensions |
|---|---|---|---|---|
| Main Level | Sunroom | 8'10'' x 19'6'' | ||
| Main Level | Storage | 3'8'' x 7'3'' | ||
| Main Level | Storage | 7'8'' x 12'8'' | ||
| Main Level | Storage | 7'8'' x 9'7'' | ||
| Main Level | Storage | 17'1'' x 33'1'' | ||
| Main Level | Storage | 8'5'' x 3'7'' | ||
| Main Level | Primary Bedroom | 15'1'' x 19'6'' | ||
| Main Level | Mud Room | 8'7'' x 9'11'' | ||
| Main Level | Living Room | 20'1'' x 15'2'' | ||
| Main Level | Kitchen | 15'3'' x 15'8'' | ||
| Main Level | Bedroom | 9'11'' x 9'4'' | ||
| Main Level | Bedroom | 9'9'' x 9'5'' | ||
| Main Level | 4pc Bathroom | 6'0'' x 9'0'' | ||
| Main Level | 3pc Ensuite Bath | 6'10'' x 6'7'' |
https://www.realtor.ca/real-estate/28008518/9-plains-road-penobsquis
Interested?
Contact us for more information

The trademarks REALTOR®, REALTORS®, and the REALTOR® logo are controlled by The Canadian Real Estate Association (CREA) and identify real estate professionals who are members of CREA. The trademarks MLS®, Multiple Listing Service® and the associated logos are owned by The Canadian Real Estate Association (CREA) and identify the quality of services provided by real estate professionals who are members of CREA. The trademark DDF® is owned by The Canadian Real Estate Association (CREA) and identifies CREA's Data Distribution Facility (DDF®)
April 10 2025 10:02:03
Saint John Real Estate Board Inc
Keller Williams Capital Realty
Contact Us
Use the form below to contact us!

















































