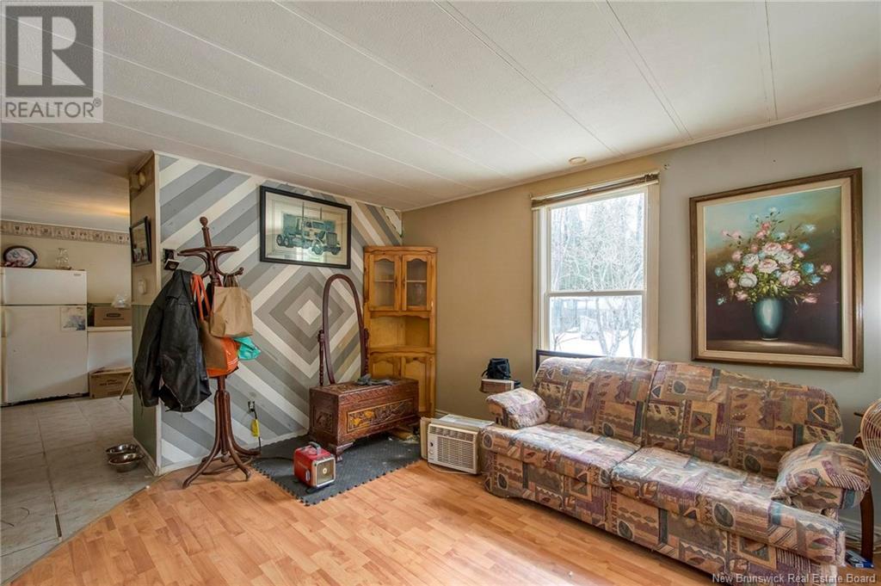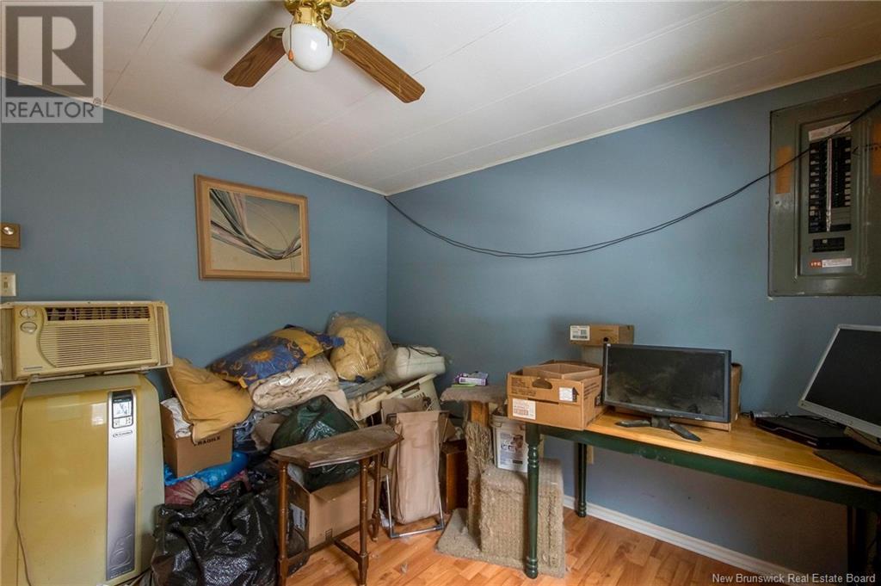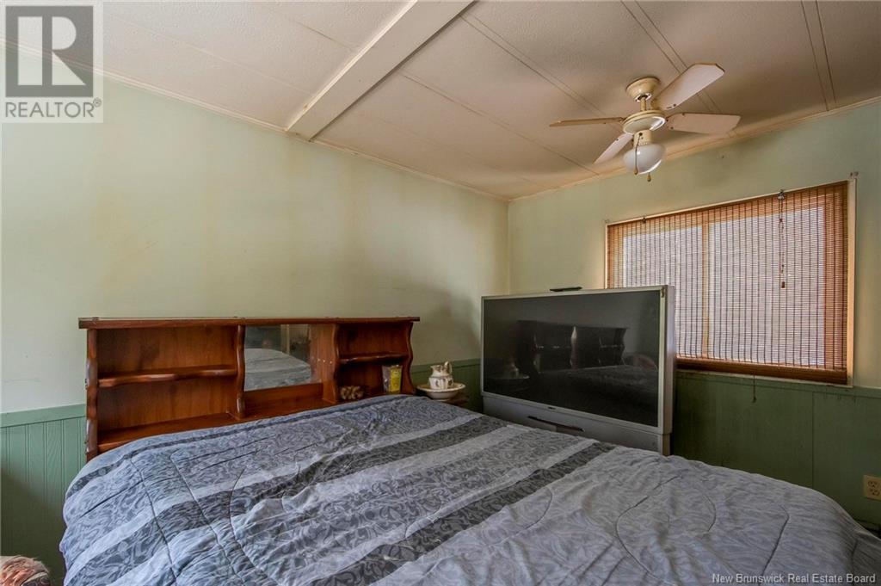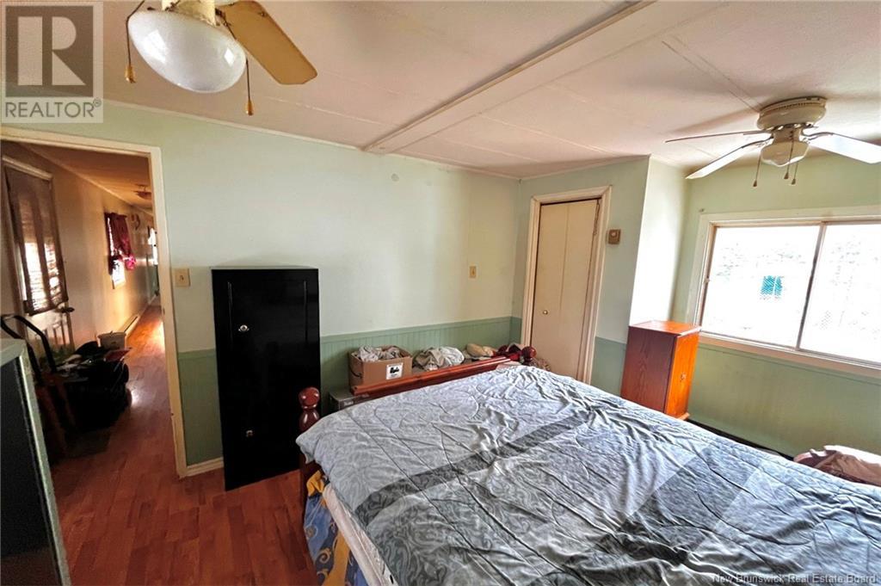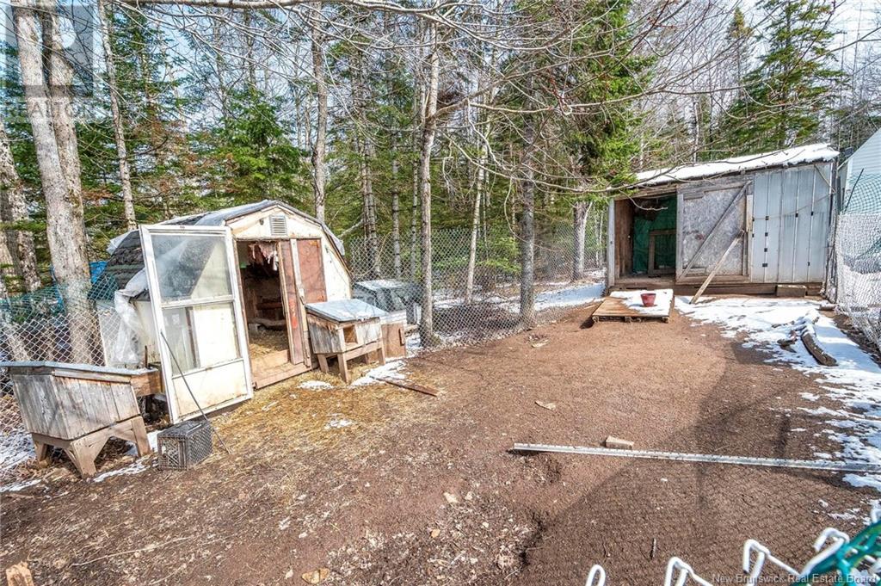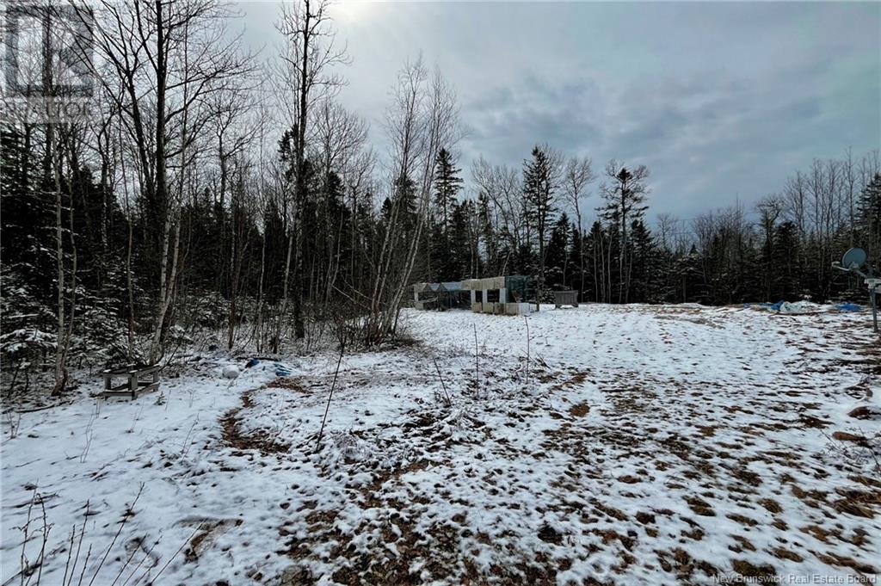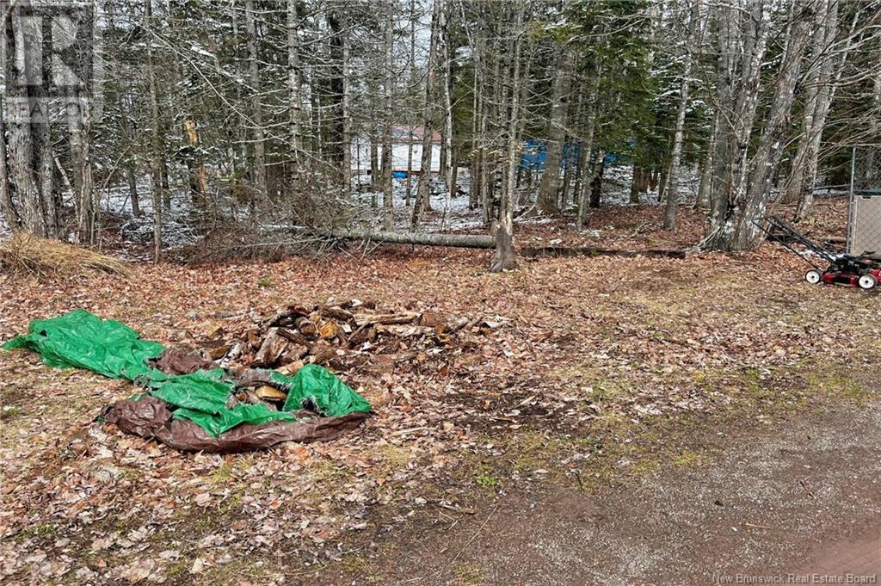LOADING
$129,900
Looking to live in a quiet, rural setting with plenty of privacy, and maybe take on your next renovation project? Well, allow me to introduce you to 916 Sanatorium Road, located in The Glades. Stepping inside, you'll be greeted by the foyer, complete with a wood stove. From there you'll find a spacious living room connected to the eat-in kitchen, which conveniently includes the washer and dryer. Adjacent to the kitchen is the full 4PC bathroom. Down the hall, you'll find 2 modest-sized bedrooms and the primary bedroom. Stepping outside, is the large garage equipped with side lighting for bodywork, a built-in workbench, a steel ridge to hoist heavy loads, and a loft area ideal for storage. Both the home and the garage feature vinyl siding, while the foyer boasts cedar shingles as an exterior finish. Both the home and garage are topped with steel roofs. Most of the lot is cleared, with some trees in the backyard between the garage and the property line and along the sides. Plenty of space for a fire pit, small gatherings, a treehouse, or playground equipment. The house sits on nearly 1 acre of land, providing a good amount of privacy. Are you an outdoors enthusiast? Enjoy fishing nearby courtesy of the Pollett River, as well as nearby hunting areas thanks to the proximity of Irving and Crown land. Imagine spending a perfect evening enjoying the fresh country air on warm summer days, and bond fires on refreshing summer nights. What are you waiting for?! Call your REALTOR® today! (id:42550)
Property Details
| MLS® Number | NB114521 |
| Property Type | Single Family |
Building
| Bathroom Total | 1 |
| Bedrooms Above Ground | 3 |
| Bedrooms Total | 3 |
| Architectural Style | Mini, Mobile Home |
| Exterior Finish | Vinyl |
| Flooring Type | Laminate, Linoleum |
| Heating Fuel | Electric, Wood |
| Heating Type | Baseboard Heaters, Stove |
| Size Interior | 950 Sqft |
| Total Finished Area | 950 Sqft |
| Type | House |
| Utility Water | Well |
Parking
| Detached Garage | |
| Garage |
Land
| Access Type | Year-round Access |
| Acreage | No |
| Sewer | Septic System |
| Size Irregular | 0.99 |
| Size Total | 0.99 Ac |
| Size Total Text | 0.99 Ac |
Rooms
| Level | Type | Length | Width | Dimensions |
|---|---|---|---|---|
| Main Level | Primary Bedroom | 10'2'' x 13'4'' | ||
| Main Level | Bedroom | 10'2'' x 8'9'' | ||
| Main Level | Bedroom | 10'2'' x 11'2'' | ||
| Main Level | 4pc Bathroom | 10'2'' x 6'2'' | ||
| Main Level | Kitchen | 13'4'' x 13'6'' | ||
| Main Level | Living Room | 13'4'' x 14'2'' | ||
| Main Level | Foyer | 9'7'' x 10'5'' |
https://www.realtor.ca/real-estate/28055972/916-sanatorium-road-the-glades
Interested?
Contact us for more information

The trademarks REALTOR®, REALTORS®, and the REALTOR® logo are controlled by The Canadian Real Estate Association (CREA) and identify real estate professionals who are members of CREA. The trademarks MLS®, Multiple Listing Service® and the associated logos are owned by The Canadian Real Estate Association (CREA) and identify the quality of services provided by real estate professionals who are members of CREA. The trademark DDF® is owned by The Canadian Real Estate Association (CREA) and identifies CREA's Data Distribution Facility (DDF®)
April 10 2025 10:01:30
Saint John Real Estate Board Inc
Royal LePage Atlantic
Contact Us
Use the form below to contact us!







