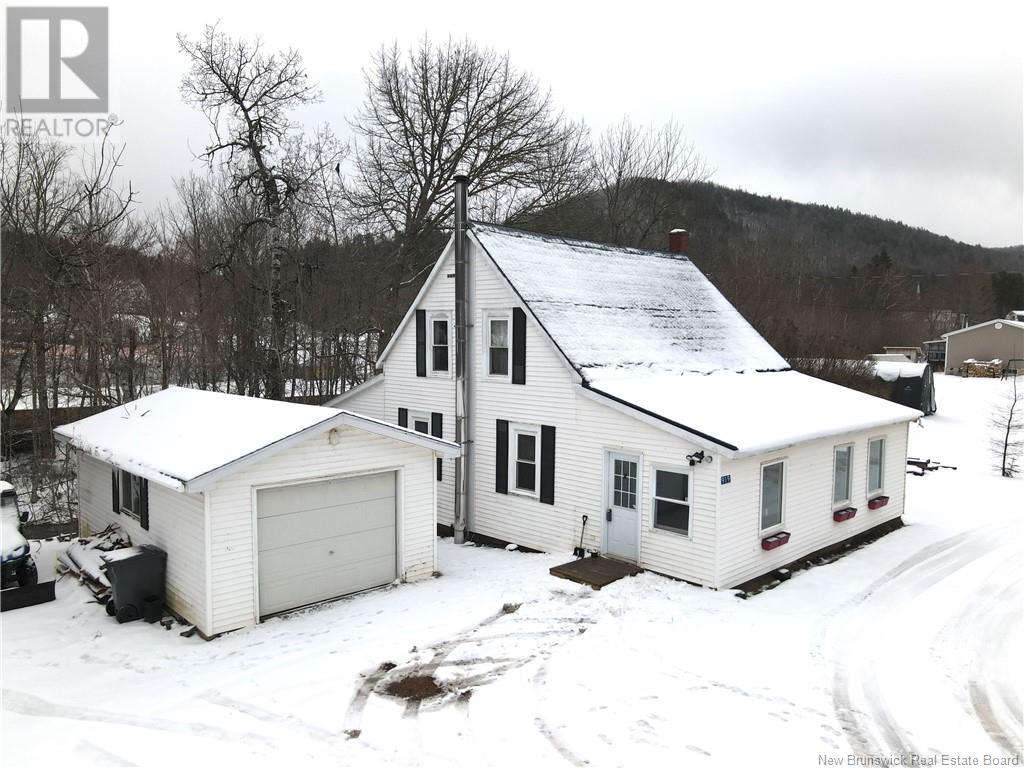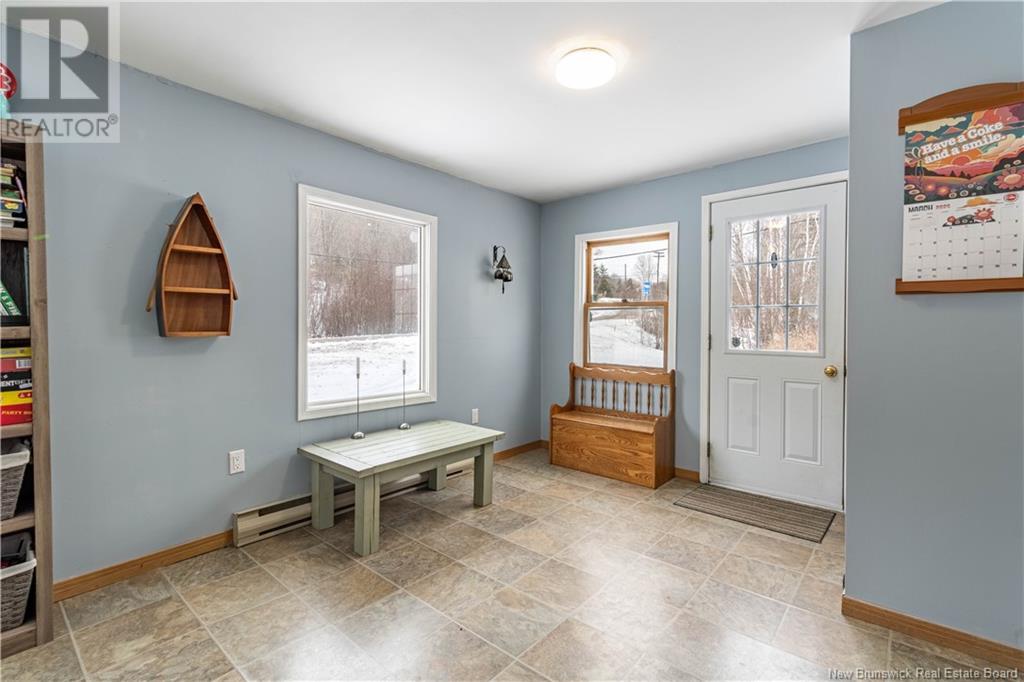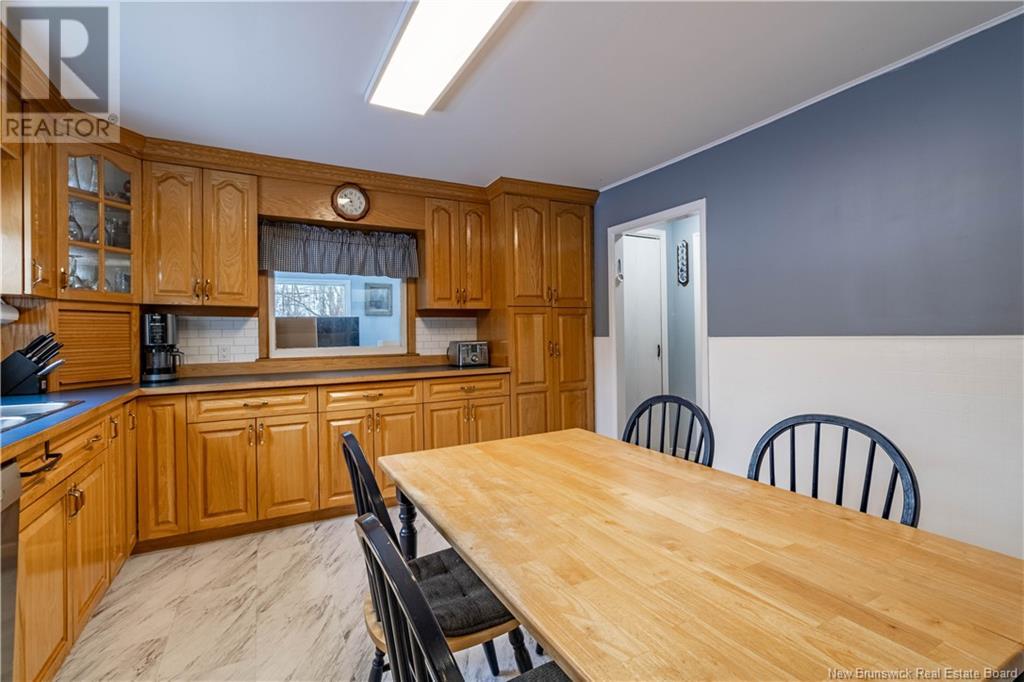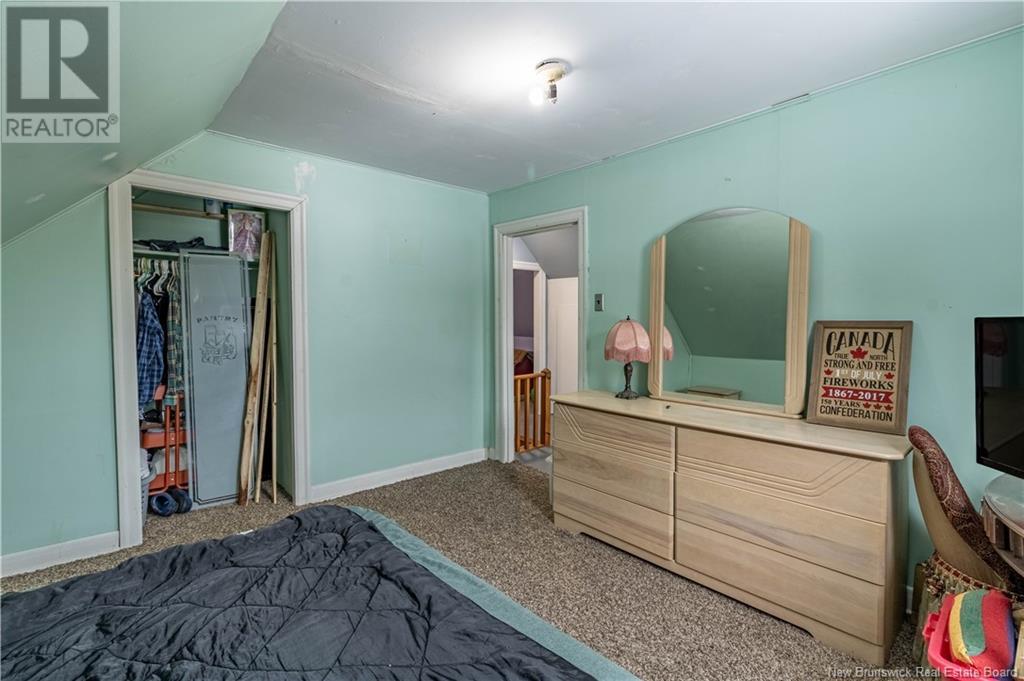LOADING
$199,900
Looking for a peaceful retreat with easy access to outdoor adventure? Waterford offers just thata charming, close-knit community only 10 minutes from Sussex, packed with activities for every nature lover. Imagine being just a minute from the slopes at Poley Mountain Ski Hill, steps away from an outdoor rink, and having Trout Creek at the back of your property for a serene fishing experience, complete with a picturesque covered bridge. Youll also enjoy the convenience of nearby snowmobile & ATV trails, plus quick access to the stunning Fundy Trail. This home is perfect for a growing family with its spacious, well-designed rooms or as an Airbnb with its proximity to so many attractions. Step into a bright, welcoming living room full of natural light, leading to the dining room and a large kitchen with plenty of cabinetry. The main floor also includes a good sized bedroom, bathroom, laundry room, and mudroom. Upstairs, youll find a generous storage cabinet and three more roomy bedrooms. With its mix of comfort and adventure, this home is a true gem for anyone seeking a blend of comfortable living and outdoor excitement. Don't miss out, book your showing today! (id:42550)
Property Details
| MLS® Number | NB114524 |
| Property Type | Single Family |
| Equipment Type | Water Heater |
| Features | Treed |
| Rental Equipment Type | Water Heater |
| Structure | Shed |
Building
| Bathroom Total | 1 |
| Bedrooms Above Ground | 4 |
| Bedrooms Total | 4 |
| Constructed Date | 1955 |
| Exterior Finish | Vinyl |
| Flooring Type | Laminate |
| Foundation Type | Concrete |
| Heating Fuel | Wood |
| Heating Type | Baseboard Heaters, Forced Air |
| Size Interior | 1502 Sqft |
| Total Finished Area | 1502 Sqft |
| Type | House |
| Utility Water | Spring |
Parking
| Detached Garage | |
| Garage |
Land
| Access Type | Year-round Access |
| Acreage | No |
| Landscape Features | Landscaped |
| Sewer | Septic System |
| Size Irregular | 0.56 |
| Size Total | 0.56 Ac |
| Size Total Text | 0.56 Ac |
Rooms
| Level | Type | Length | Width | Dimensions |
|---|---|---|---|---|
| Second Level | Bedroom | 12'0'' x 9'8'' | ||
| Second Level | Bedroom | 12'1'' x 8'1'' | ||
| Second Level | Bedroom | 12'1'' x 8'5'' | ||
| Main Level | Laundry Room | 14'7'' x 8'1'' | ||
| Main Level | Bedroom | 11'11'' x 9'11'' | ||
| Main Level | Living Room | 12'0'' x 10'3'' | ||
| Main Level | 4pc Bathroom | 7'4'' x 6'2'' | ||
| Main Level | Kitchen | 12'1'' x 18'7'' | ||
| Main Level | Living Room | 27'7'' x 10'3'' |
https://www.realtor.ca/real-estate/28072842/919-waterford-road-waterford
Interested?
Contact us for more information

The trademarks REALTOR®, REALTORS®, and the REALTOR® logo are controlled by The Canadian Real Estate Association (CREA) and identify real estate professionals who are members of CREA. The trademarks MLS®, Multiple Listing Service® and the associated logos are owned by The Canadian Real Estate Association (CREA) and identify the quality of services provided by real estate professionals who are members of CREA. The trademark DDF® is owned by The Canadian Real Estate Association (CREA) and identifies CREA's Data Distribution Facility (DDF®)
March 30 2025 07:13:10
Saint John Real Estate Board Inc
Keller Williams Capital Realty
Contact Us
Use the form below to contact us!























