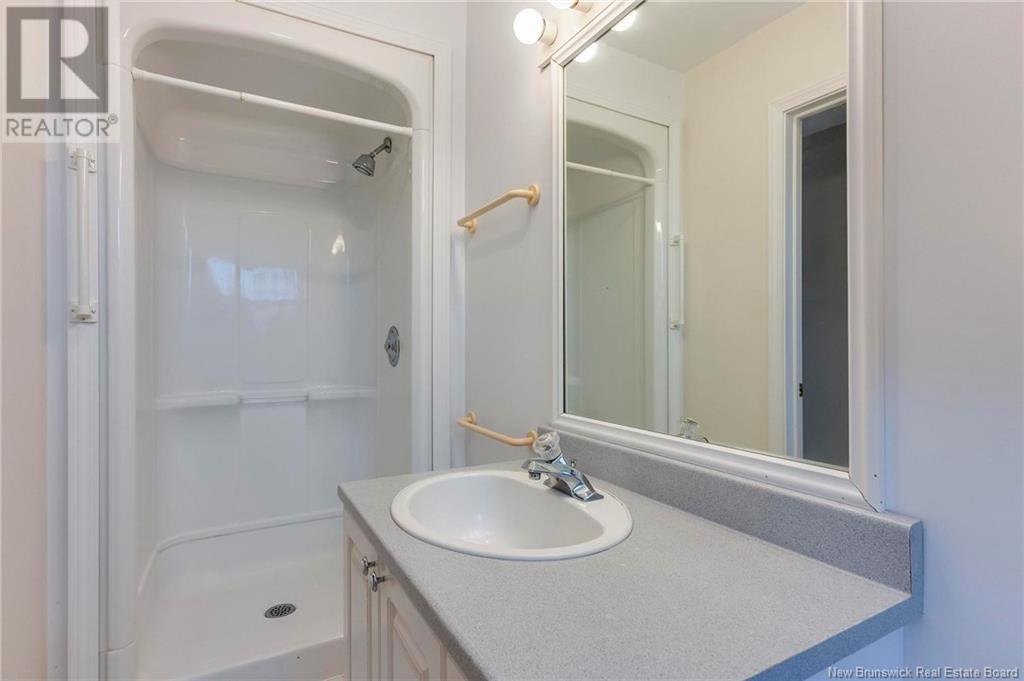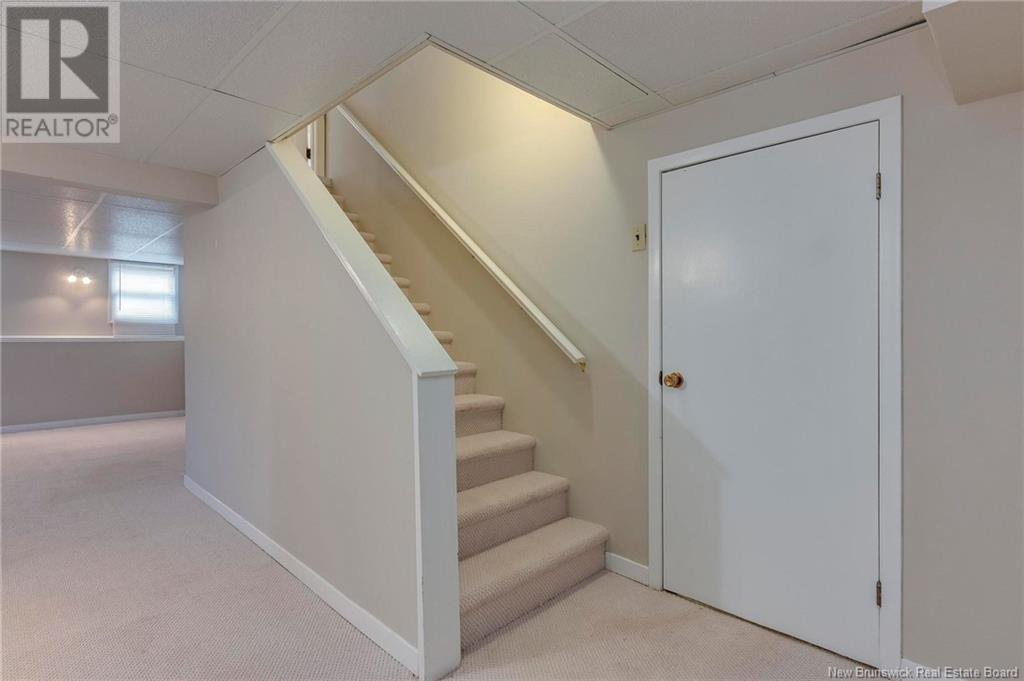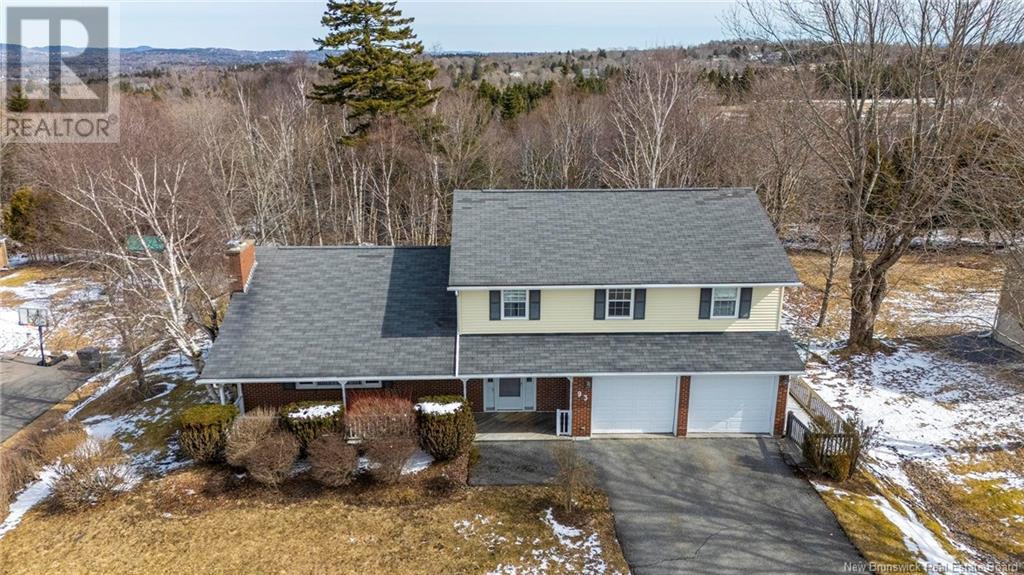LOADING
$569,900
Nestled in one of Rothesay's premier neighborhoods, this well maintained home offers exceptional proximity to the golf course and the Renforth Yacht Club. Thoughtfully designed and solidly built, it blends convenience, charm, and functionality. Step inside to a spacious foyer that leads to a bright and inviting living room with a fireplaceperfect for relaxing or entertaining. The main level also features a formal dining room and a cozy family room with a second fireplace, which opens onto a picturesque double-tiered deck. The chefs kitchen is a true standout, offering abundant cupboard space, a central quartz island, and a conveniently located laundry main floor laundry room. Upstairs, find four generously sized"" bedrooms, including a primary suite with a three-quarter suite and large walk-in closet. Downstairs you will discover a spacious, roomy rec room with a convenient walkout."" Outside, the expansive fenced backyard is a private oasis, complete with mature perennials and shrubs. A double attached garage adds both practicality and peace of mind. Please take the time to view the virtual tour (id:42550)
Open House
This property has open houses!
2:00 am
Ends at:4:00 pm
Property Details
| MLS® Number | NB115276 |
| Property Type | Single Family |
| Features | Balcony/deck/patio |
Building
| Bathroom Total | 3 |
| Bedrooms Above Ground | 4 |
| Bedrooms Total | 4 |
| Architectural Style | 2 Level |
| Basement Development | Partially Finished |
| Basement Type | Full (partially Finished) |
| Constructed Date | 1974 |
| Cooling Type | Heat Pump |
| Exterior Finish | Vinyl, Brick Veneer |
| Flooring Type | Carpeted, Ceramic, Hardwood |
| Foundation Type | Concrete |
| Half Bath Total | 1 |
| Heating Fuel | Electric |
| Heating Type | Heat Pump, Hot Water |
| Size Interior | 2320 Sqft |
| Total Finished Area | 2970 Sqft |
| Type | House |
| Utility Water | Drilled Well, Well |
Parking
| Attached Garage | |
| Garage |
Land
| Acreage | No |
| Sewer | Municipal Sewage System |
| Size Irregular | 16501 |
| Size Total | 16501 Sqft |
| Size Total Text | 16501 Sqft |
Rooms
| Level | Type | Length | Width | Dimensions |
|---|---|---|---|---|
| Second Level | Bedroom | 10'11'' x 9'11'' | ||
| Second Level | Bedroom | 12'0'' x 9'11'' | ||
| Second Level | Primary Bedroom | 29'0'' x 13'2'' | ||
| Second Level | Bedroom | 12'0'' x 9'10'' | ||
| Basement | Storage | 27'2'' x 33'5'' | ||
| Basement | Recreation Room | 28'4'' x 23'10'' | ||
| Main Level | Foyer | 9'4'' x 6'8'' | ||
| Main Level | Laundry Room | 11'0'' x 9'11'' | ||
| Main Level | Family Room | 17'2'' x 17'9'' | ||
| Main Level | Dining Room | 15'4'' x 11'0'' | ||
| Main Level | Living Room | 24'9'' x 13'5'' | ||
| Main Level | Kitchen | 15'4'' x 12'11'' |
https://www.realtor.ca/real-estate/28147286/93-horton-road-rothesay
Interested?
Contact us for more information

The trademarks REALTOR®, REALTORS®, and the REALTOR® logo are controlled by The Canadian Real Estate Association (CREA) and identify real estate professionals who are members of CREA. The trademarks MLS®, Multiple Listing Service® and the associated logos are owned by The Canadian Real Estate Association (CREA) and identify the quality of services provided by real estate professionals who are members of CREA. The trademark DDF® is owned by The Canadian Real Estate Association (CREA) and identifies CREA's Data Distribution Facility (DDF®)
April 10 2025 04:57:03
Saint John Real Estate Board Inc
Royal LePage Atlantic
Contact Us
Use the form below to contact us!



















































