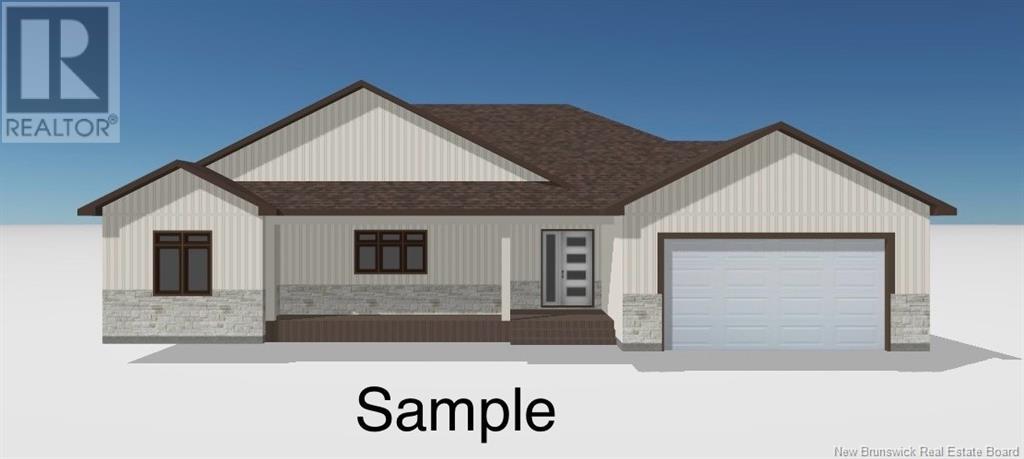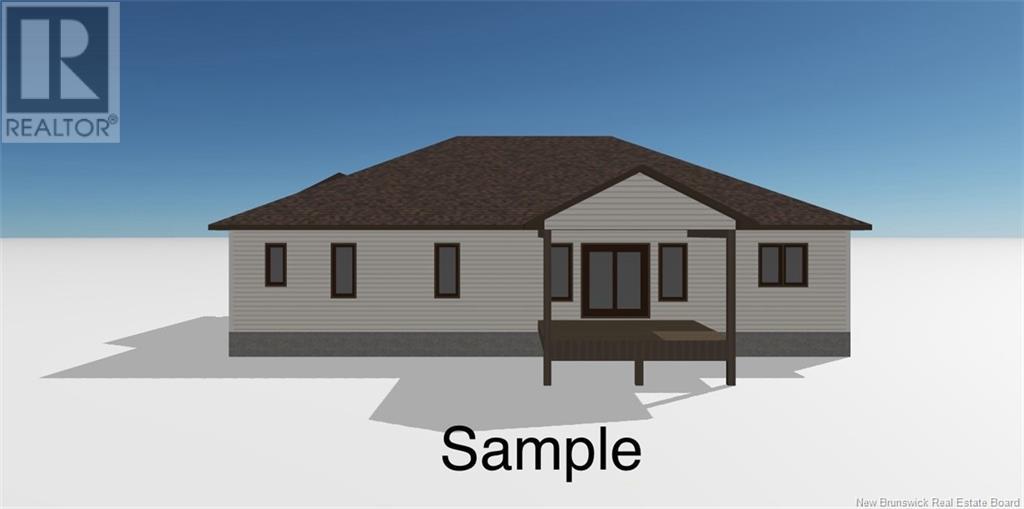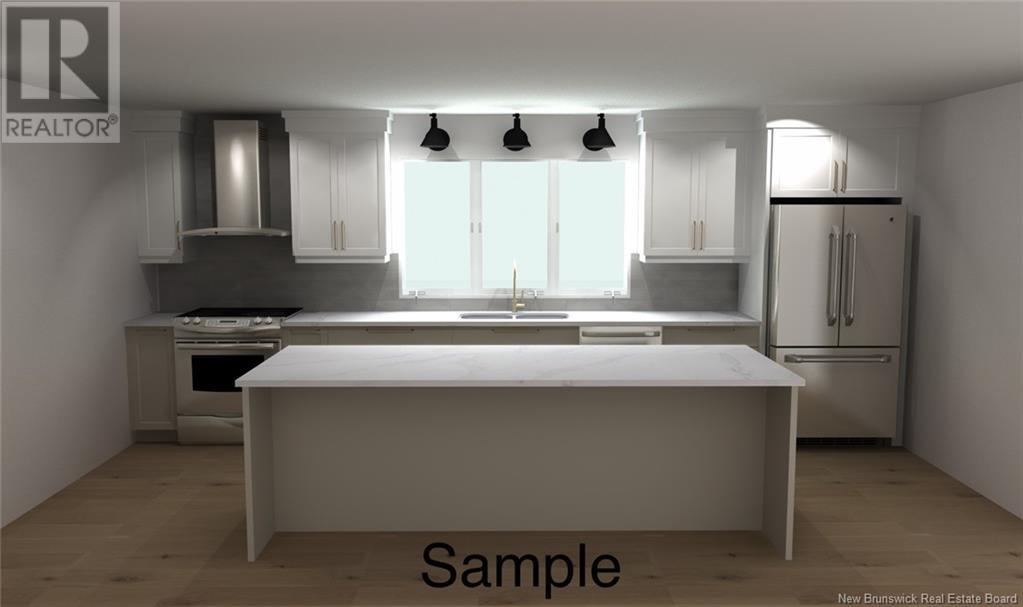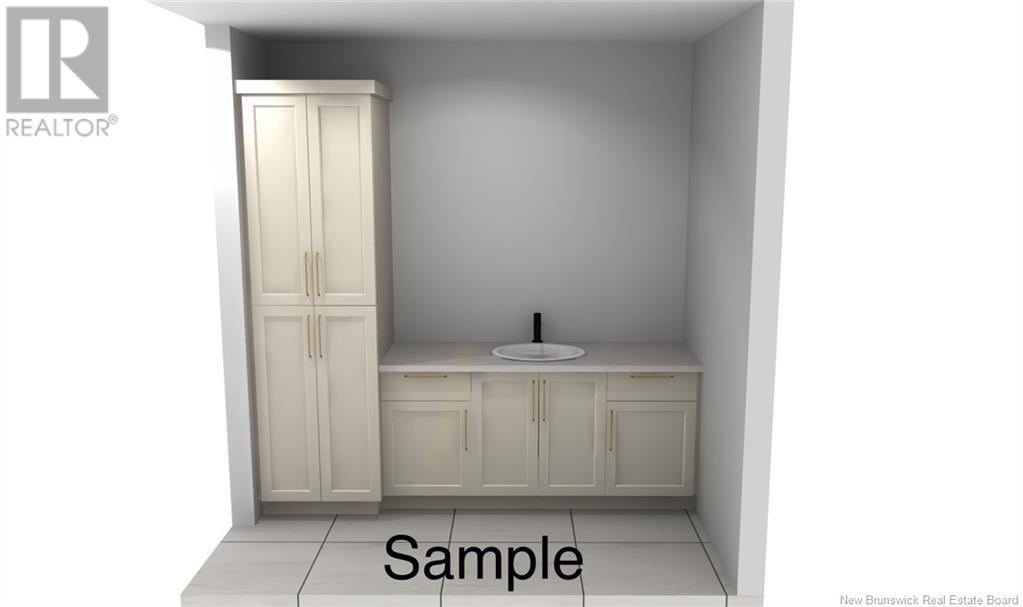LOADING
$699,900
Welcome to your dream home in White Birch Estates! Nestled on a private 1.4 acre lot, this property combines tranquility and modern luxury in a sought-after community just minutes from essential amenities. With a superb location and high-end finishes, this home is the epitome of modern elegance. Main Level: Step inside to discover a spacious foyer that sets the tone for the open and airy ambiance throughout. The main floor features an open-concept kitchen with high-end finishes, a walk-in pantry, and an inviting living room with 9-ft tray ceiling detail ideal for hosting gatherings. The spacious primary bedroom suite offers the perfect private retreat, an elegant ensuite bathroom complete with a walk-in shower, and a generous walk-in closet. Two additional well-appointed bedrooms on this level make this home perfect for families of all sizes. Lower Level: The partially finished basement expands your living space with a large family room, two additional bedrooms, and another full 4-piece bathroom. Theres also a generous unfinished storage area, perfect for all your needs. Ready in Fall 2025, this home promises a lifestyle of comfort, style, and convenience in beautiful White Birch Estates with a ducted heat pump for maximum comfort all year round! Don't miss the chance to make this your forever home! (id:42550)
Property Details
| MLS® Number | NB114695 |
| Property Type | Single Family |
| Features | Treed |
Building
| Bathroom Total | 3 |
| Bedrooms Above Ground | 3 |
| Bedrooms Below Ground | 2 |
| Bedrooms Total | 5 |
| Constructed Date | 2025 |
| Cooling Type | Heat Pump |
| Exterior Finish | Stone, Vinyl |
| Foundation Type | Concrete |
| Heating Fuel | Electric |
| Heating Type | Baseboard Heaters, Heat Pump |
| Size Interior | 1679 Sqft |
| Total Finished Area | 1194 Sqft |
| Type | House |
| Utility Water | Well |
Parking
| Attached Garage |
Land
| Access Type | Year-round Access |
| Acreage | Yes |
| Sewer | Septic System |
| Size Irregular | 1.4 |
| Size Total | 1.4 Ac |
| Size Total Text | 1.4 Ac |
Rooms
| Level | Type | Length | Width | Dimensions |
|---|---|---|---|---|
| Basement | Storage | 28'6'' x 12'5'' | ||
| Basement | Utility Room | 7' x 18'2'' | ||
| Basement | Bedroom | 12'11'' x 11'9'' | ||
| Basement | Other | 11' x 4' | ||
| Basement | Bedroom | 11' x 13'10'' | ||
| Basement | Family Room | 17'9'' x 18'2'' | ||
| Basement | 3pc Bathroom | 8'4'' x 7'5'' | ||
| Main Level | Other | 5'6'' x 10'1'' | ||
| Main Level | Primary Bedroom | 13' x 12'6'' | ||
| Main Level | Living Room | 18'4'' x 14' | ||
| Main Level | Bedroom | 11'2'' x 12' | ||
| Main Level | 4pc Bathroom | 7'6'' x 8'2'' | ||
| Main Level | Bedroom | 11'2'' x 12' | ||
| Main Level | Foyer | 5'10'' x 8'1'' | ||
| Main Level | Pantry | 4'6'' x 5'6'' | ||
| Main Level | Dining Room | 16' x 9'5'' | ||
| Main Level | Kitchen | 18'6'' x 9'1'' |
https://www.realtor.ca/real-estate/28077706/lot-24-14-maefield-street-lower-coverdale
Interested?
Contact us for more information

The trademarks REALTOR®, REALTORS®, and the REALTOR® logo are controlled by The Canadian Real Estate Association (CREA) and identify real estate professionals who are members of CREA. The trademarks MLS®, Multiple Listing Service® and the associated logos are owned by The Canadian Real Estate Association (CREA) and identify the quality of services provided by real estate professionals who are members of CREA. The trademark DDF® is owned by The Canadian Real Estate Association (CREA) and identifies CREA's Data Distribution Facility (DDF®)
March 26 2025 09:13:23
Saint John Real Estate Board Inc
Keller Williams Capital Realty
Contact Us
Use the form below to contact us!





