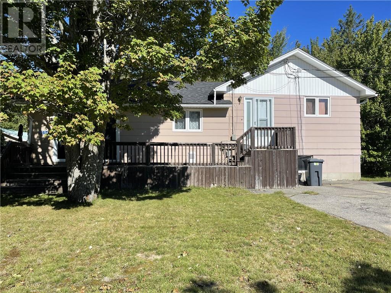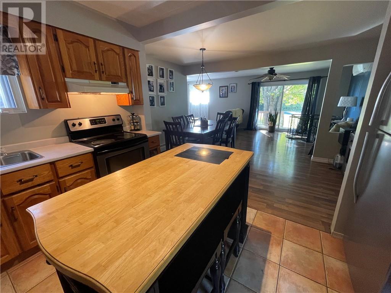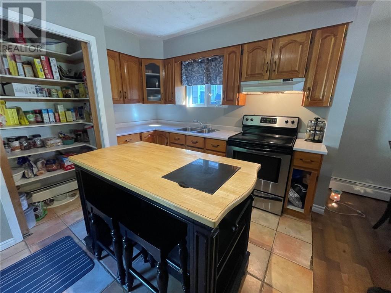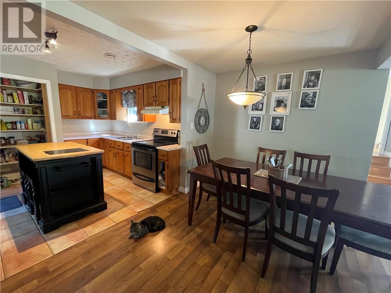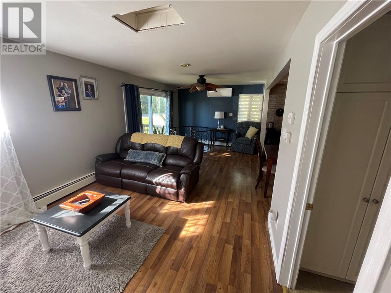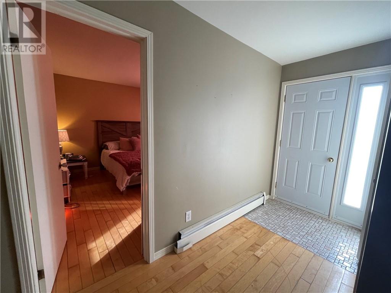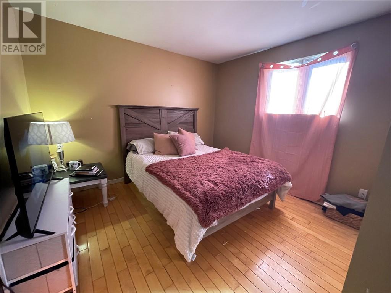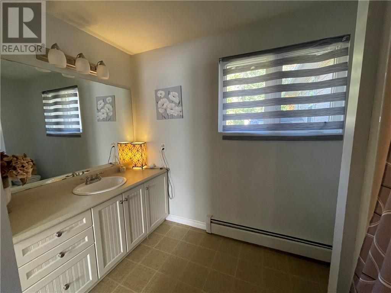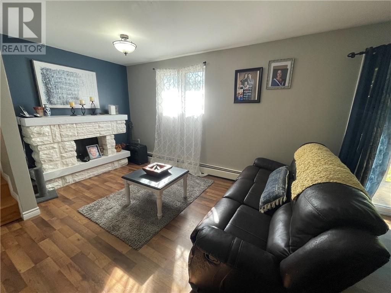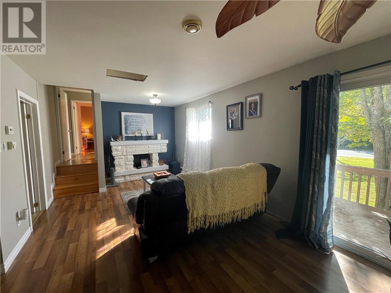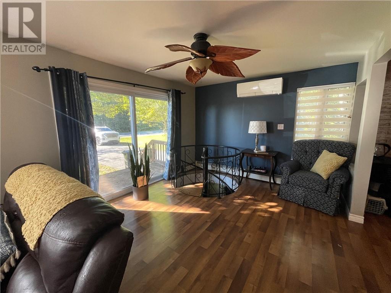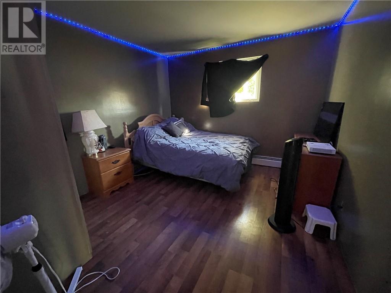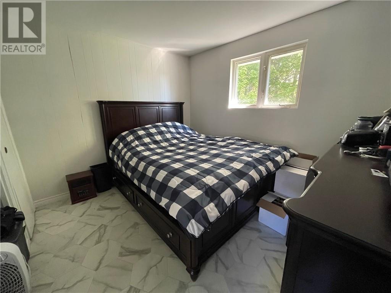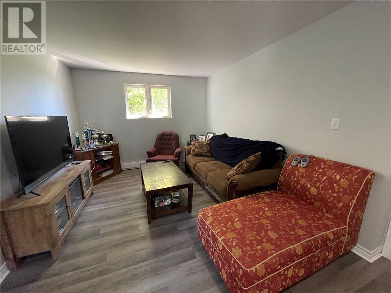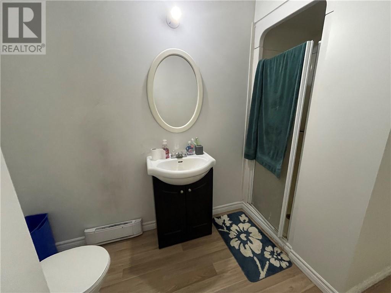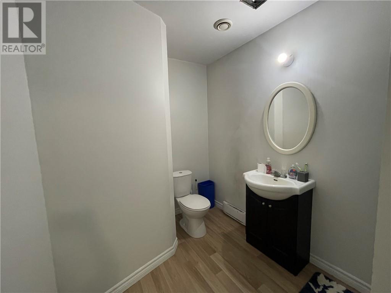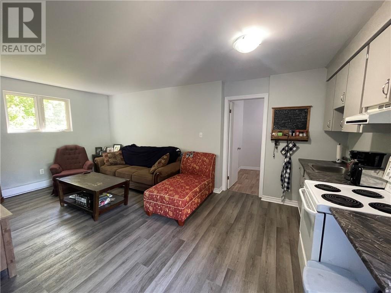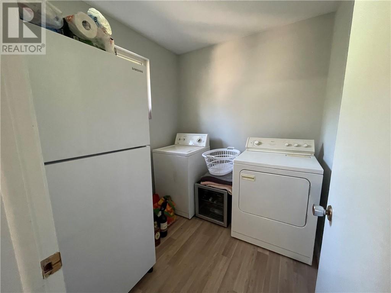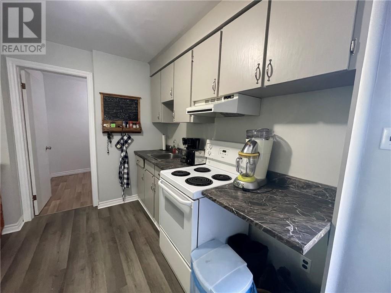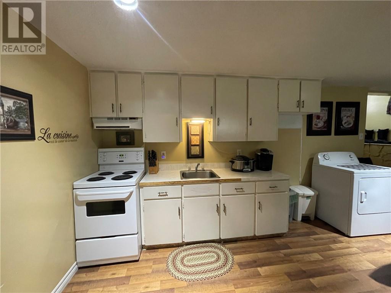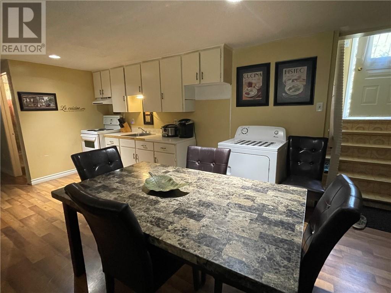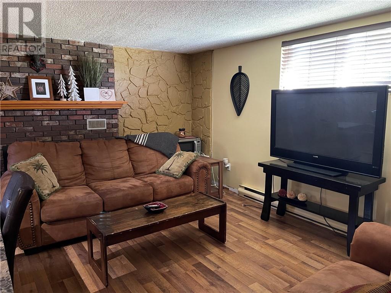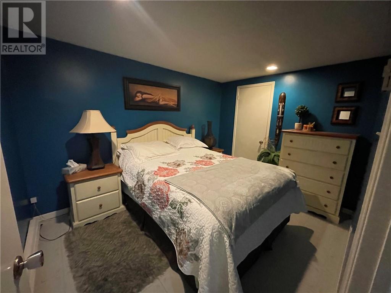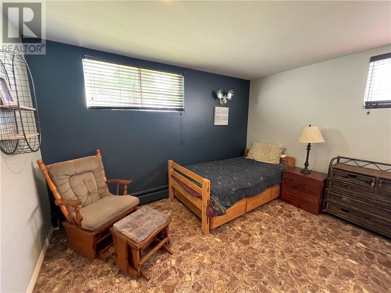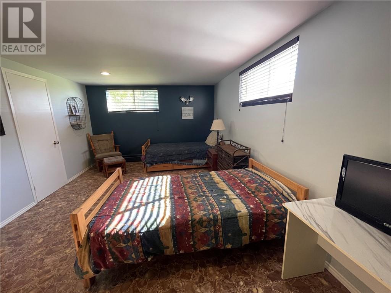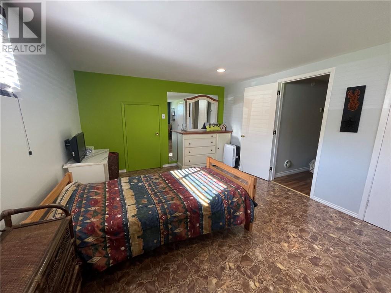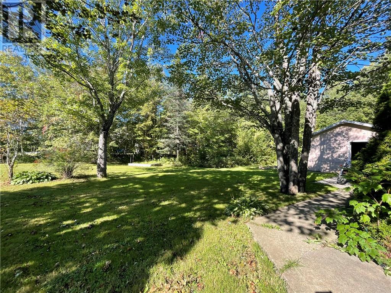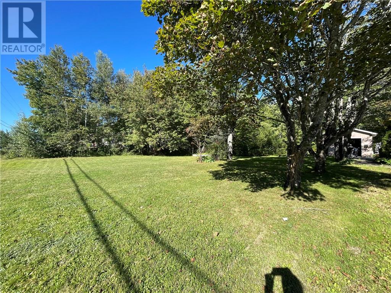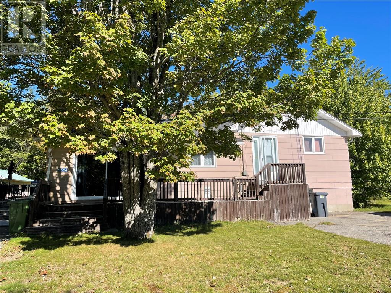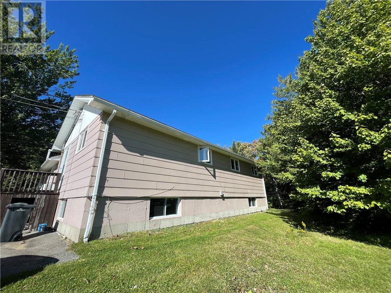LOADING
$229,900
Welcome/Bienvenue to 5554 Des Erables. If you are looking for an investment or mortgage helper than look no more. This triplex sits on a half-acre lot, has two separate paved driveways, a large detached garage and all units have their own meter. The main front unit features a good size kitchen with center island, a dining room, a large living room, a full bathroom and two bedrooms. The second unit has recently been updated and consist of one bedroom, a full bathroom, large living room and eat-in kitchen. The third unit is located towards the back of the property and features an eat-in kitchen, a large living room, a full bathroom, a large bedroom and a nonconforming bedroom. Property is conveniently located just minutes from all basic amenities and restaurants. Under 40 minutes to Miramichi and a little over an hour from Moncton. Please call, text or email for additional information or to book a showing. (id:42550)
Property Details
| MLS® Number | M147317 |
| Property Type | Single Family |
| Communication Type | High Speed Internet |
| Equipment Type | Water Heater |
| Features | Paved Driveway |
| Rental Equipment Type | Water Heater |
Building
| Bathroom Total | 3 |
| Bedrooms Total | 4 |
| Architectural Style | Bungalow |
| Basement Development | Unfinished |
| Basement Type | Partial (unfinished) |
| Exterior Finish | Hardboard |
| Flooring Type | Vinyl, Hardwood, Laminate |
| Foundation Type | Concrete |
| Heating Fuel | Electric, Wood |
| Heating Type | Baseboard Heaters, Hot Water |
| Stories Total | 1 |
| Size Interior | 2088 Sqft |
| Total Finished Area | 2088 Sqft |
| Type | House |
| Utility Water | Well |
Land
| Access Type | Year-round Access |
| Acreage | No |
| Sewer | Municipal Sewage System |
| Size Irregular | 2048 Square Meters |
| Size Total Text | 2048 Square Meters|1/2 - 1 Acre |
Rooms
| Level | Type | Length | Width | Dimensions |
|---|---|---|---|---|
| Main Level | Foyer | 6.3x6.0 | ||
| Main Level | Bedroom | 18.0x11.9 | ||
| Main Level | 3pc Bathroom | 10.2x5.4 | ||
| Main Level | Other | 8.8x11.7 | ||
| Main Level | Living Room | 14.8x9.2 | ||
| Main Level | Kitchen | 20.2x8.8 | ||
| Main Level | Bedroom | 11.11x10.09 | ||
| Main Level | Laundry Room | 7.04x6.09 | ||
| Main Level | 3pc Bathroom | 9.6x6.6 | ||
| Main Level | Kitchen | 19.1x10.6 | ||
| Main Level | Foyer | 13.9x4.4 | ||
| Main Level | Bedroom | 11.9x10.5 | ||
| Main Level | Bedroom | 11.9x10.8 | ||
| Main Level | 3pc Bathroom | 10.0x7.79 | ||
| Main Level | Living Room | 25.2x11.1 | ||
| Main Level | Dining Room | 14.6x7.8 | ||
| Main Level | Kitchen | 12.6x10.08 |
Utilities
| Cable | Available |
| Telephone | Available |
https://www.realtor.ca/real-estate/24900016/5554-des-erables-rogersville
Interested?
Contact us for more information

The trademarks REALTOR®, REALTORS®, and the REALTOR® logo are controlled by The Canadian Real Estate Association (CREA) and identify real estate professionals who are members of CREA. The trademarks MLS®, Multiple Listing Service® and the associated logos are owned by The Canadian Real Estate Association (CREA) and identify the quality of services provided by real estate professionals who are members of CREA. The trademark DDF® is owned by The Canadian Real Estate Association (CREA) and identifies CREA's Data Distribution Facility (DDF®)
September 21 2023 02:03:45
Greater Moncton REALTORS® du Grand Moncton
Keller Williams Capital Realty
Contact Us
Use the form below to contact us!

