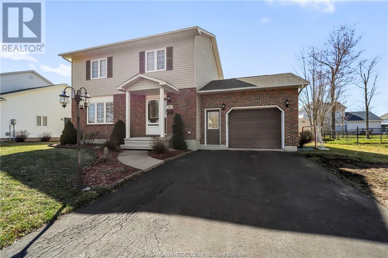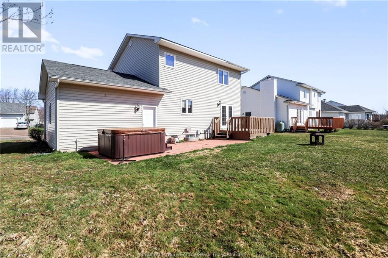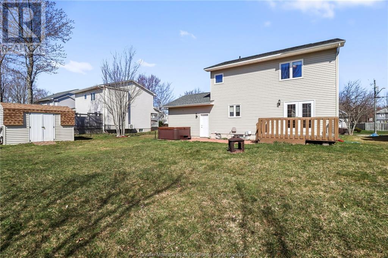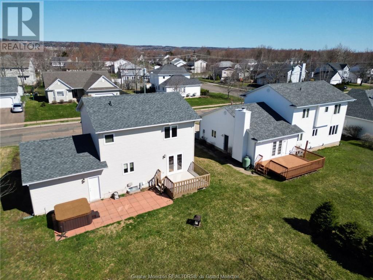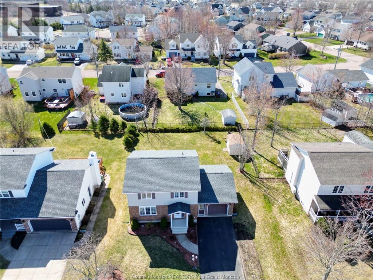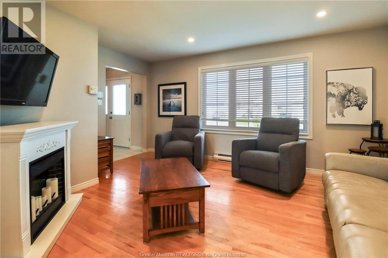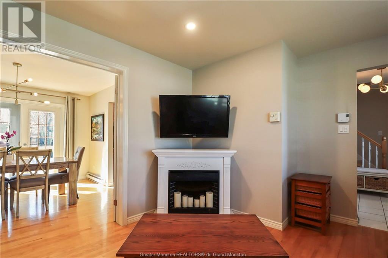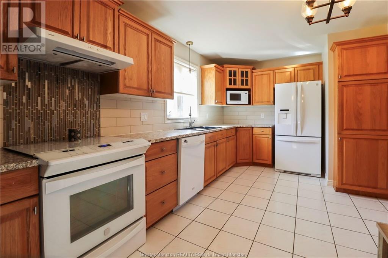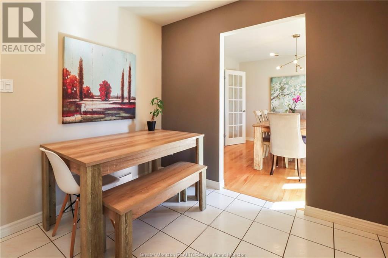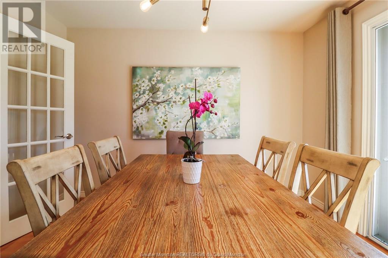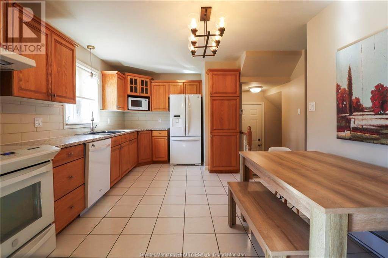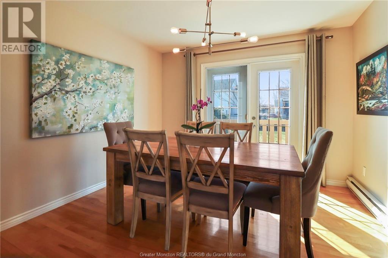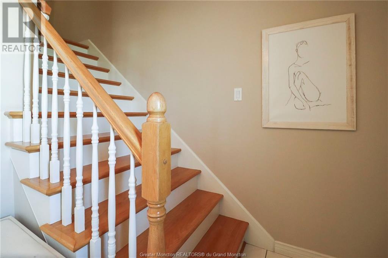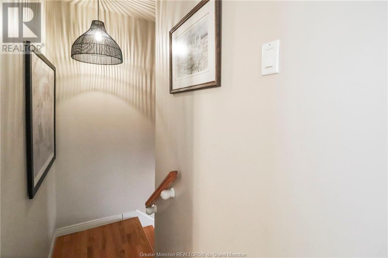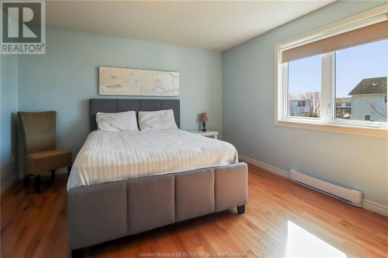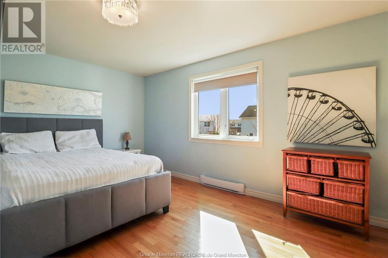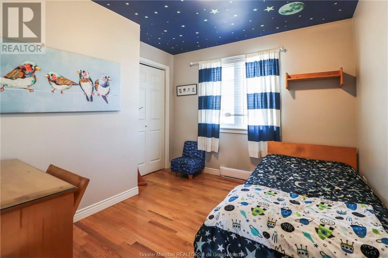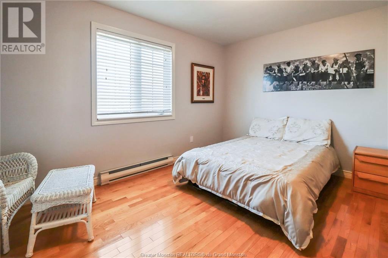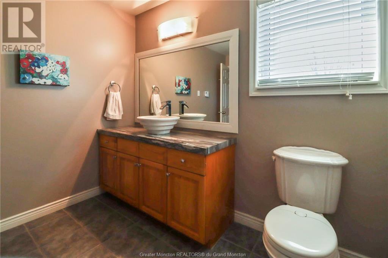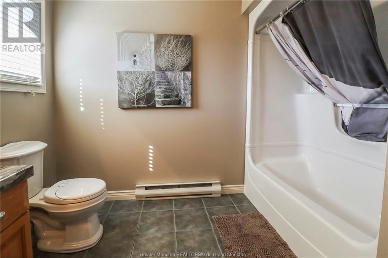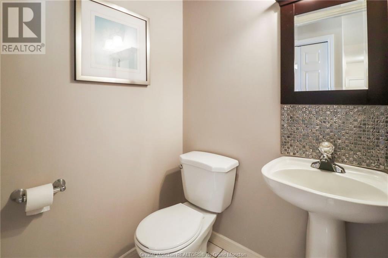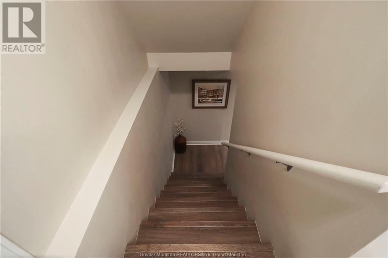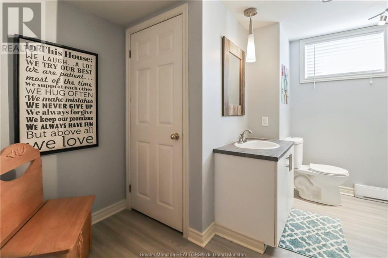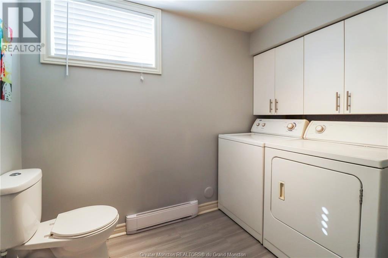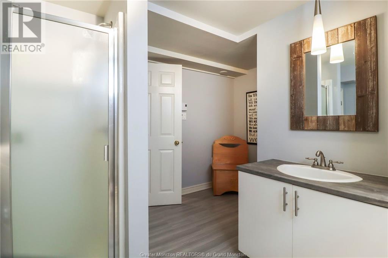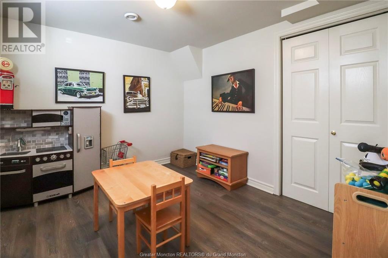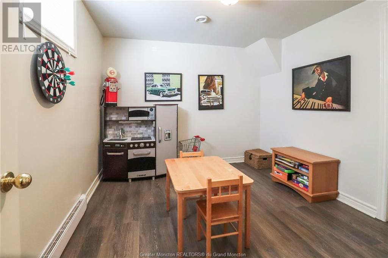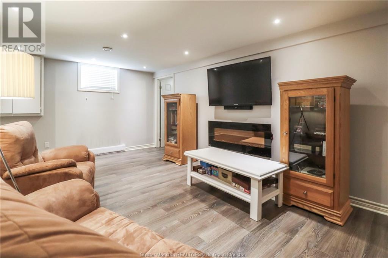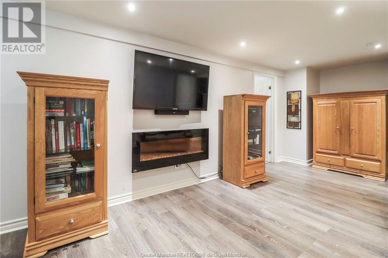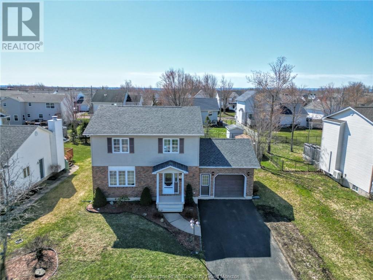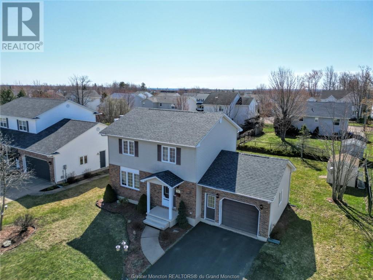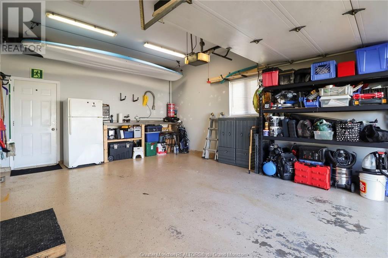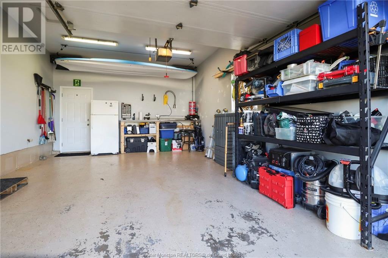LOADING
$449,900
Welcome to 100 Bridlewood Way located in a quiet neighbourhood in Moncton North. Step into this beautiful home featuring four bedrooms across two stories. The main floor showcases a good sized, sunlit eat-in kitchen with ample cabinetry, complemented by a formal dining room with garden doors leading to the expansive back deck. French doors elegantly separate the dining space from the living area. On the second floor there are three bedrooms, including the spacious master suite, accompanied by a full bathroom. The finished basement offers additional living space with a family room, fourth bedroom, bathroom, and a convenient cold room. Outside, the property is a haven of tranquility, boasting a sprawling backyard, a spacious deck, and a patio area complete with a hot tub. A double paved driveway and attached garage add convenience to this remarkable home. All measurements are approximate. Contact your REALTOR® for further details or to schedule a viewing. (id:42550)
Property Details
| MLS® Number | M158813 |
| Property Type | Single Family |
| Equipment Type | Water Heater |
| Features | Level Lot, Paved Driveway |
| Rental Equipment Type | Water Heater |
Building
| Bathroom Total | 3 |
| Bedrooms Total | 4 |
| Appliances | Central Vacuum, Hot Tub |
| Basement Development | Finished |
| Basement Type | Common (finished) |
| Constructed Date | 1994 |
| Exterior Finish | Brick, Vinyl Siding |
| Flooring Type | Hardwood, Ceramic |
| Foundation Type | Concrete |
| Half Bath Total | 1 |
| Heating Fuel | Electric |
| Heating Type | Baseboard Heaters |
| Stories Total | 2 |
| Size Interior | 1450 Sqft |
| Total Finished Area | 1850 Sqft |
| Type | House |
| Utility Water | Municipal Water |
Parking
| Attached Garage |
Land
| Access Type | Year-round Access |
| Acreage | No |
| Landscape Features | Landscaped |
| Sewer | Municipal Sewage System |
| Size Irregular | 769 Sq Meters |
| Size Total Text | 769 Sq Meters|under 1/2 Acre |
Rooms
| Level | Type | Length | Width | Dimensions |
|---|---|---|---|---|
| Second Level | Bedroom | 12.4x15.5 | ||
| Second Level | Bedroom | 11.4x14.6 | ||
| Second Level | Bedroom | 10.8x9.8 | ||
| Second Level | 3pc Bathroom | Measurements not available | ||
| Basement | Bedroom | 10x9 | ||
| Basement | Family Room | 12x23 | ||
| Basement | Games Room | Measurements not available | ||
| Basement | 3pc Bathroom | Measurements not available | ||
| Main Level | Kitchen | 16.6x11.4 | ||
| Main Level | Dining Room | 11x11.4 | ||
| Main Level | Living Room | 12x14 | ||
| Main Level | Foyer | 7.4x7 | ||
| Main Level | 2pc Bathroom | Measurements not available |
https://www.realtor.ca/real-estate/26793267/100-bridlewood-way-moncton
Interested?
Contact us for more information

The trademarks REALTOR®, REALTORS®, and the REALTOR® logo are controlled by The Canadian Real Estate Association (CREA) and identify real estate professionals who are members of CREA. The trademarks MLS®, Multiple Listing Service® and the associated logos are owned by The Canadian Real Estate Association (CREA) and identify the quality of services provided by real estate professionals who are members of CREA. The trademark DDF® is owned by The Canadian Real Estate Association (CREA) and identifies CREA's Data Distribution Facility (DDF®)
April 24 2024 02:39:12
Greater Moncton REALTORS® du Grand Moncton
Exp Realty
Contact Us
Use the form below to contact us!

