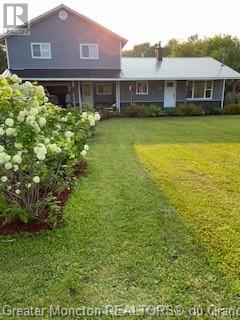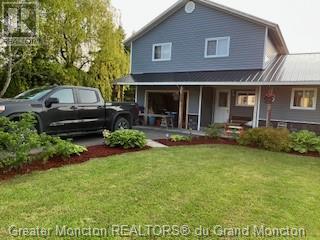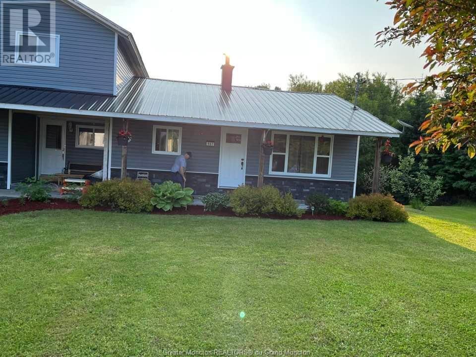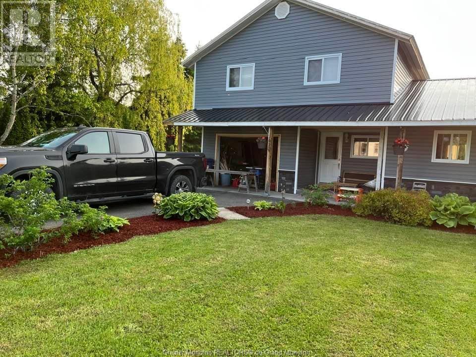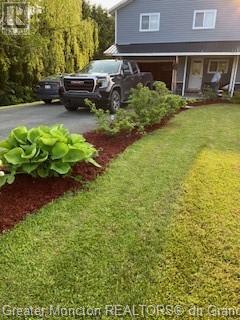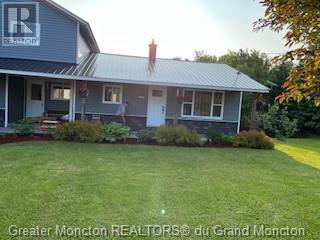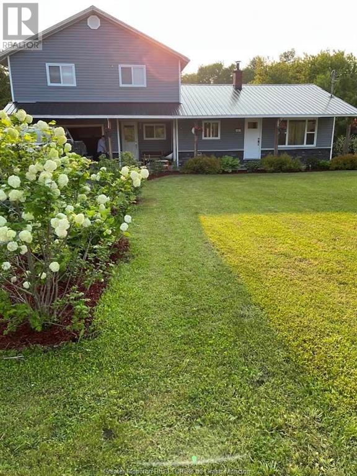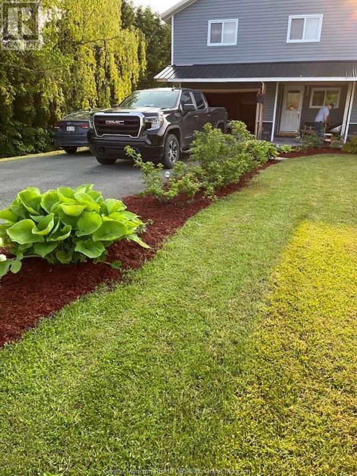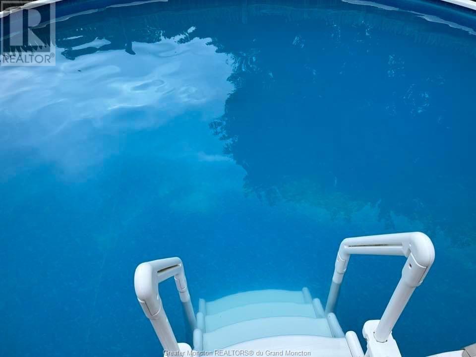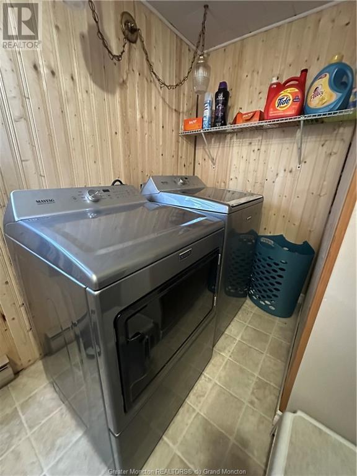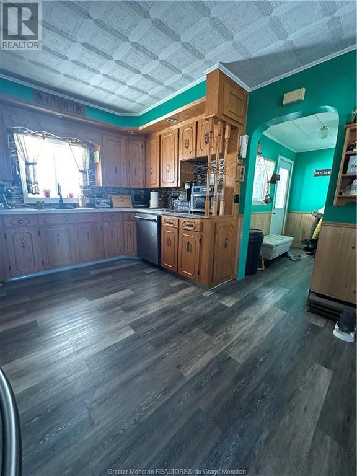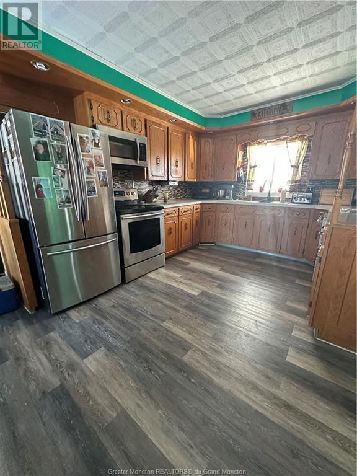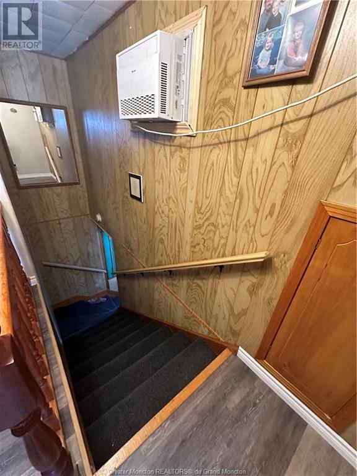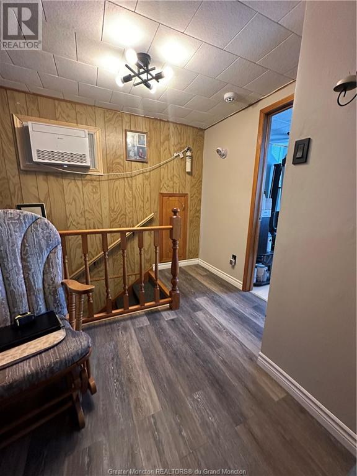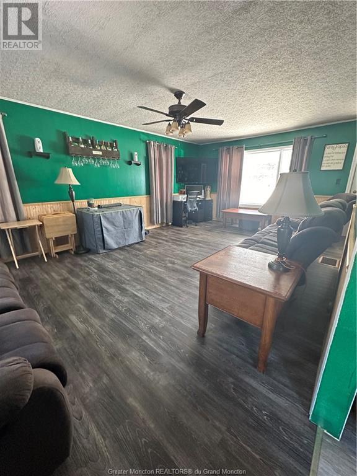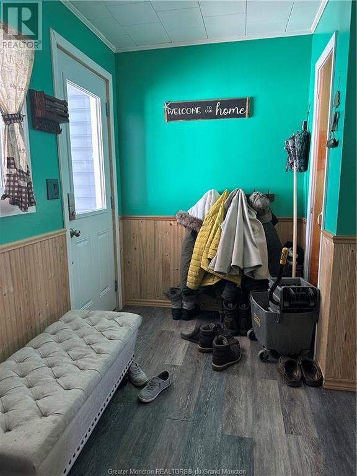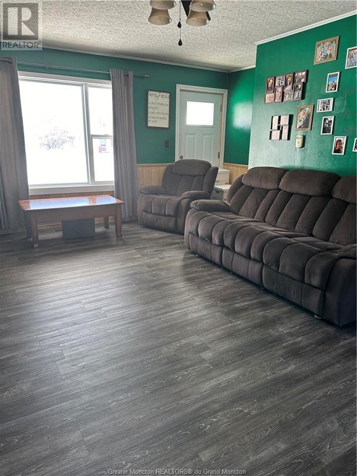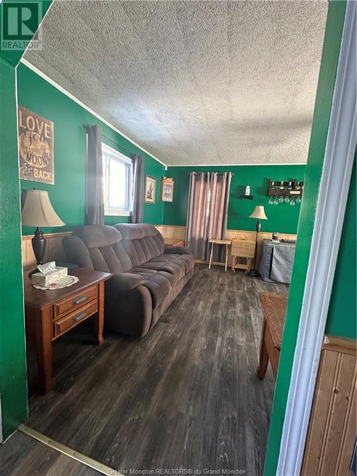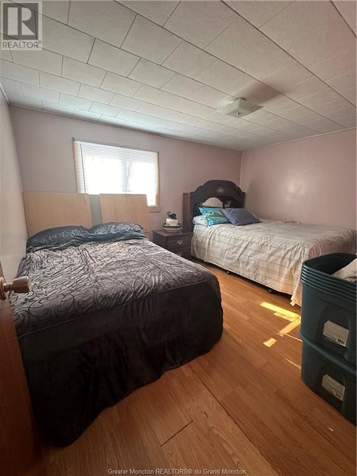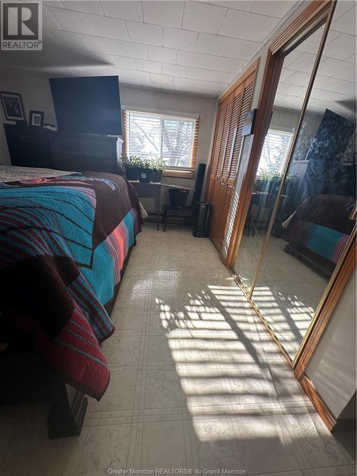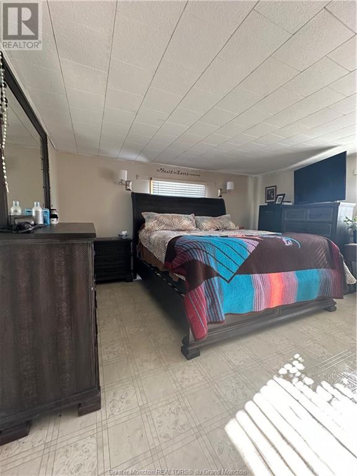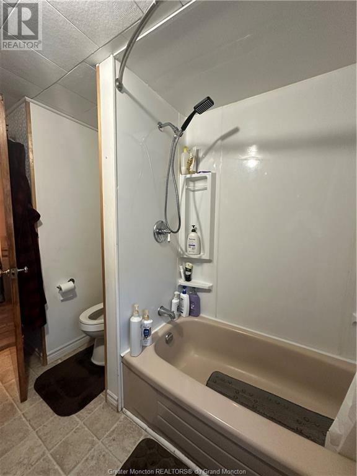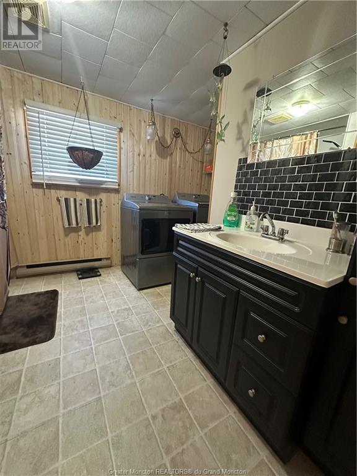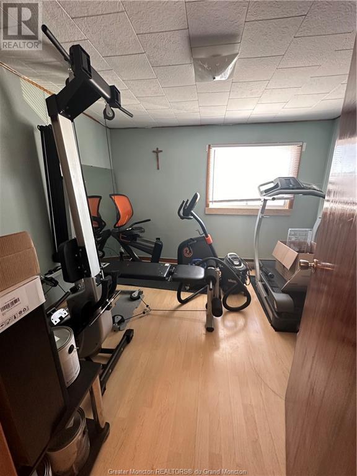LOADING
$314,900
Welcome to 107 Main Street Aroostook,minutes away from Perth-Andover and Grand Falls,Nested on approximately 1.4 acres this move in Ready home features 3 Bedrooms one and 1/2 bath , Stainless Steel Appliances , Washer and Dryer, new metal roofing, Siding Windows and Doors attached Garage paved Driveway. Contact your favorite REALTOR® today to schedule a visit. (id:42550)
Property Details
| MLS® Number | M157157 |
| Property Type | Single Family |
| Equipment Type | Water Heater |
| Features | Drapery Rods |
| Pool Type | Above Ground Pool |
| Rental Equipment Type | Water Heater |
| Storage Type | Storage Shed |
Building
| Bathroom Total | 2 |
| Bedrooms Total | 3 |
| Foundation Type | Concrete |
| Half Bath Total | 1 |
| Heating Fuel | Electric |
| Heating Type | Baseboard Heaters, Wood Stove |
| Stories Total | 2 |
| Size Interior | 1424 Sqft |
| Total Finished Area | 1424 Sqft |
| Type | House |
| Utility Water | Municipal Water, Well |
Parking
| Attached Garage |
Land
| Access Type | Year-round Access |
| Acreage | Yes |
| Sewer | Septic System |
| Size Irregular | 5.664 Sq Metres |
| Size Total Text | 5.664 Sq Metres|1 - 3 Acres |
Rooms
| Level | Type | Length | Width | Dimensions |
|---|---|---|---|---|
| Second Level | 4pc Bathroom | 13x9 | ||
| Second Level | Bedroom | 14x14 | ||
| Second Level | Bedroom | 14x10 | ||
| Second Level | Bedroom | 10.9x9.5 | ||
| Basement | Storage | Measurements not available | ||
| Main Level | Foyer | 10x5 | ||
| Main Level | 2pc Bathroom | 7.6x6 | ||
| Main Level | Kitchen | 21.6x10.6 | ||
| Main Level | Living Room | 21.6x13 |
https://www.realtor.ca/real-estate/26479836/107-main-perth-andover
Interested?
Contact us for more information

The trademarks REALTOR®, REALTORS®, and the REALTOR® logo are controlled by The Canadian Real Estate Association (CREA) and identify real estate professionals who are members of CREA. The trademarks MLS®, Multiple Listing Service® and the associated logos are owned by The Canadian Real Estate Association (CREA) and identify the quality of services provided by real estate professionals who are members of CREA. The trademark DDF® is owned by The Canadian Real Estate Association (CREA) and identifies CREA's Data Distribution Facility (DDF®)
April 22 2024 03:04:09
Greater Moncton REALTORS® du Grand Moncton
Exit Realty Associates
Contact Us
Use the form below to contact us!

