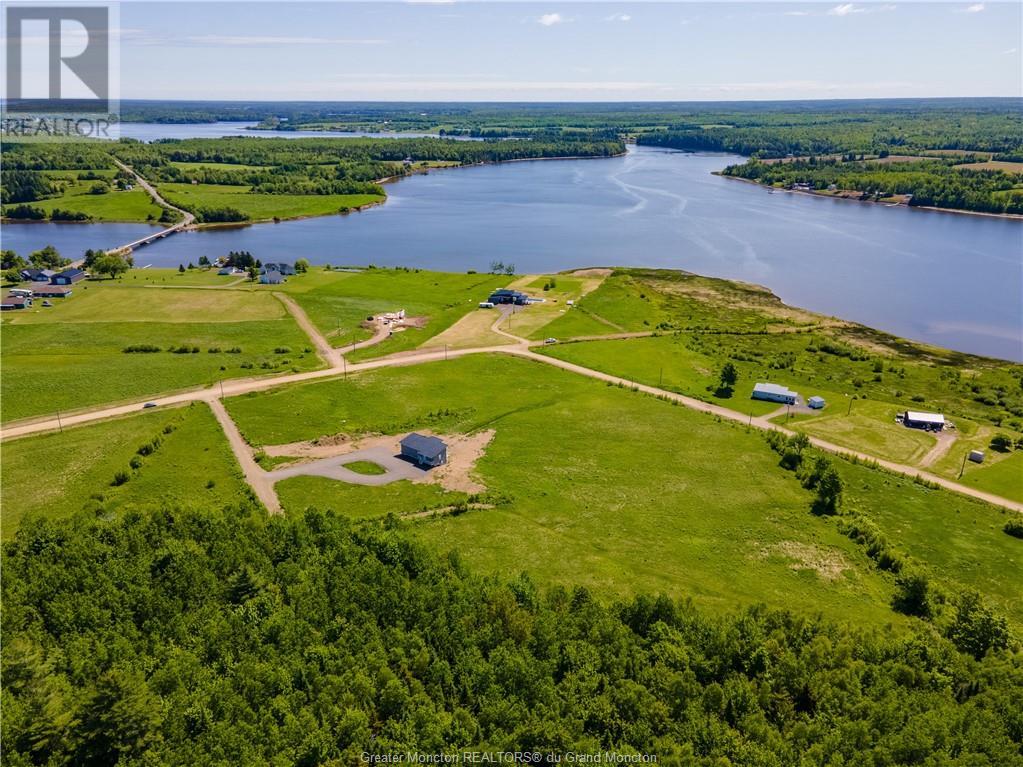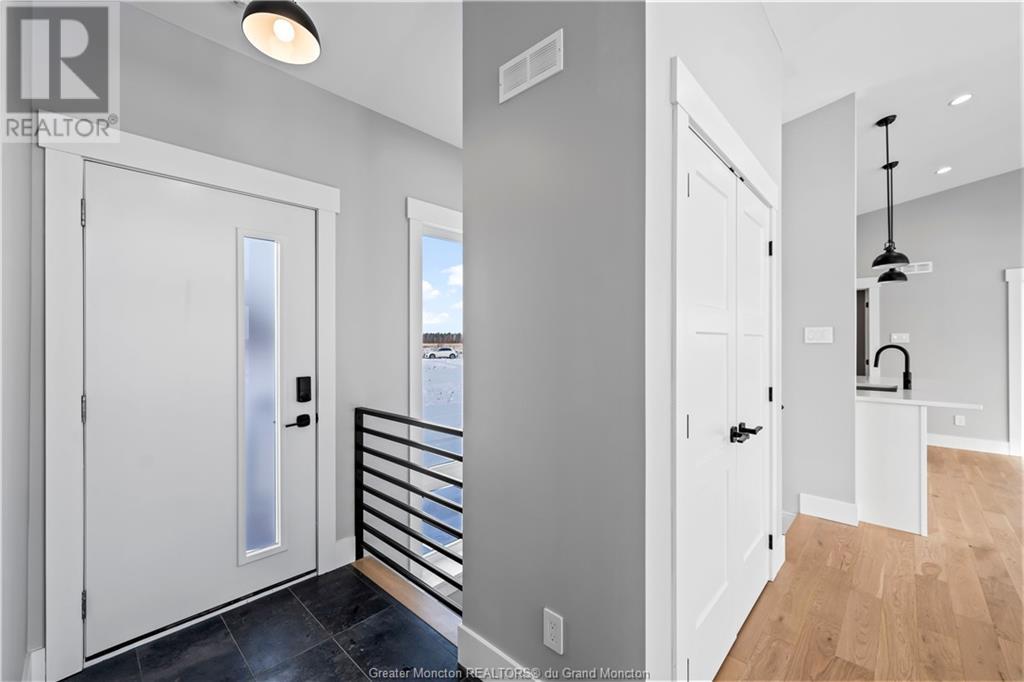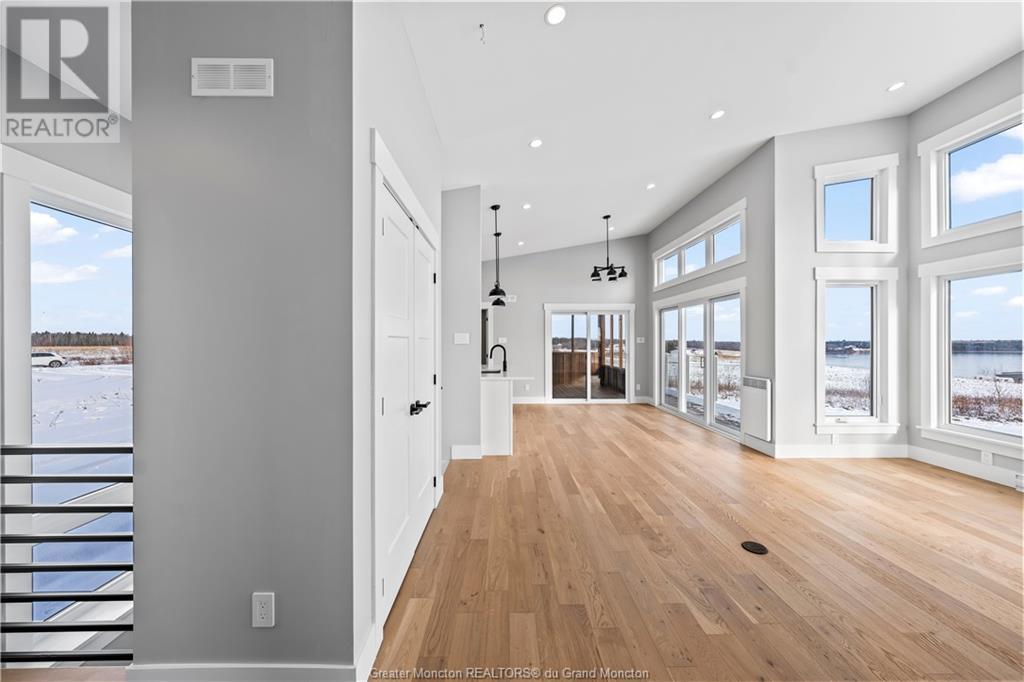LOADING
$523,900
Welcome to 11 Ted's Lane, a stunning new construction completed in 2023, nestled in the picturesque Bass River with breathtaking water views. This thoughtfully designed 3-bedroom, 2.5-bathroom bungalow boasts a walkout finished basement, presenting an unparalleled water views for comfortable and elegant year round or seasonal living. As you step inside, the heart of the home reveals itself in a spacious and modern kitchen adorned with quartz countertops and equipped stainless steel appliances. The open-concept design seamlessly flows into the living area, where floor-to-ceiling windows frame breathtaking panoramic views of the serene Bass River with patio doors inviting you to the glass railing patio. Engineered hardwood floors add warmth and sophistication to the living space. The well-appointed layout includes a large laundry room & powder room. The Primary bedroom, 3pc ensuite bath & walk-in closet complete the main level. Additionally, a bonus screened-in sunroom provides the perfect spot to enjoy the natural beauty of Bass River. The lower level offers a walkout patio, 2 additional bedrooms, 4pc bath and storage room. Situated on a generous 2.5-acre lot, this property includes deeded access to the water, allowing residents to fully embrace the waterfront lifestyle. Don't miss the opportunity to make this exceptional property your own, where modern amenities and breathtaking views harmonize to create a truly unique living experience. Call your REALTOR® today! (id:42550)
Property Details
| MLS® Number | M156791 |
| Property Type | Single Family |
| Equipment Type | Water Heater |
| Features | Central Island |
| Rental Equipment Type | Water Heater |
| Structure | Patio(s) |
| View Type | View Of Water |
Building
| Bathroom Total | 3 |
| Bedrooms Total | 3 |
| Appliances | Dishwasher |
| Architectural Style | Bungalow |
| Basement Development | Finished |
| Basement Type | Full (finished) |
| Constructed Date | 2023 |
| Cooling Type | Air Exchanger |
| Exterior Finish | Vinyl Siding |
| Flooring Type | Ceramic Tile, Vinyl, Hardwood |
| Half Bath Total | 1 |
| Heating Fuel | Electric |
| Heating Type | Baseboard Heaters, Heat Pump |
| Stories Total | 1 |
| Size Interior | 1162 Sqft |
| Total Finished Area | 1792 Sqft |
| Type | House |
| Utility Water | Well |
Parking
| Gravel |
Land
| Access Type | Year-round Access |
| Acreage | Yes |
| Sewer | Septic System |
| Size Irregular | 9790 Square Meters |
| Size Total Text | 9790 Square Meters|1 - 3 Acres |
Rooms
| Level | Type | Length | Width | Dimensions |
|---|---|---|---|---|
| Basement | Family Room | 14.10x12.11 | ||
| Basement | 4pc Bathroom | 10.10x6.1 | ||
| Basement | Bedroom | 10.10x10.11 | ||
| Basement | Bedroom | 11.5x8.3 | ||
| Basement | Storage | 11.5x7.5 | ||
| Main Level | Kitchen | 11.16x10.11 | ||
| Main Level | Dining Room | 11.16x7.5 | ||
| Main Level | Living Room | 16.11x12.10 | ||
| Main Level | Bedroom | 12.2x11.7 | ||
| Main Level | 3pc Ensuite Bath | 6.8x5.10 | ||
| Main Level | Sunroom | 12.3x8.10 | ||
| Main Level | 2pc Bathroom | Measurements not available |
https://www.realtor.ca/real-estate/26402214/11-teds-lane-bass-river
Interested?
Contact us for more information

The trademarks REALTOR®, REALTORS®, and the REALTOR® logo are controlled by The Canadian Real Estate Association (CREA) and identify real estate professionals who are members of CREA. The trademarks MLS®, Multiple Listing Service® and the associated logos are owned by The Canadian Real Estate Association (CREA) and identify the quality of services provided by real estate professionals who are members of CREA. The trademark DDF® is owned by The Canadian Real Estate Association (CREA) and identifies CREA's Data Distribution Facility (DDF®)
July 23 2024 02:39:23
Greater Moncton REALTORS® du Grand Moncton
Exit Realty Associates
Contact Us
Use the form below to contact us!















































