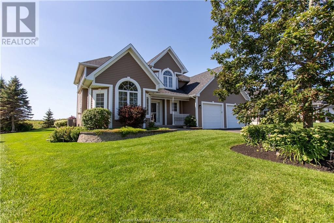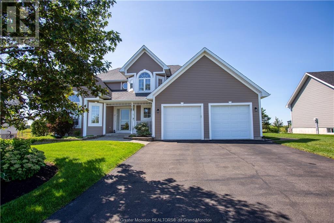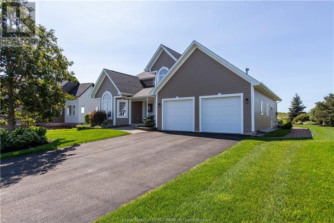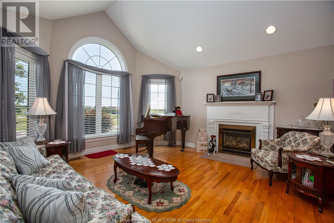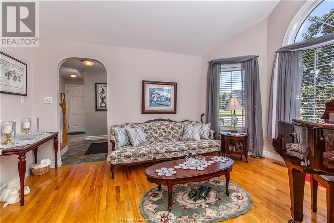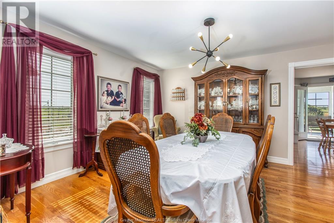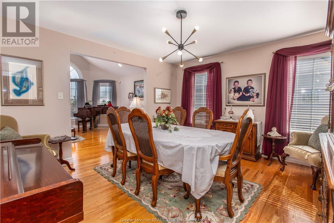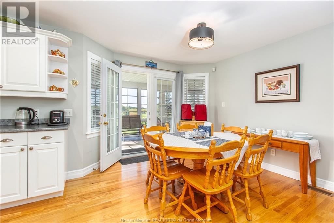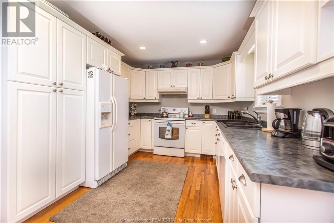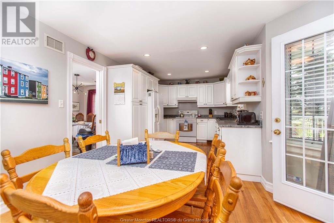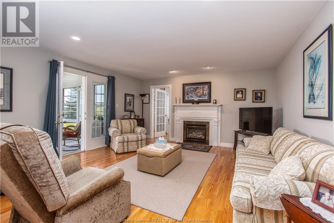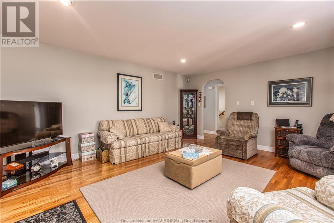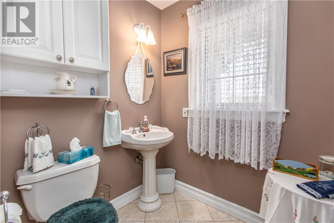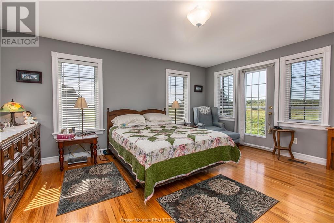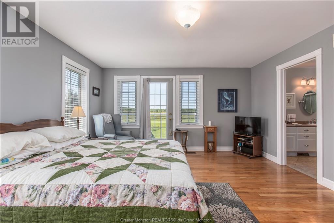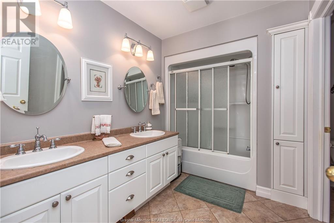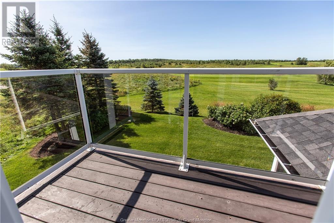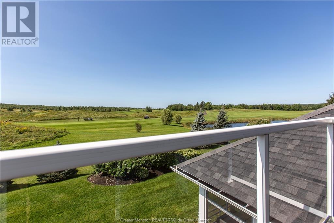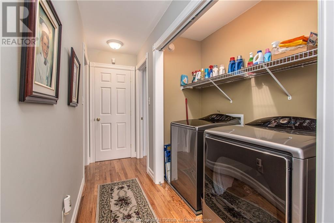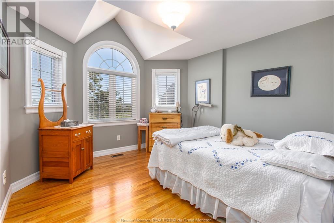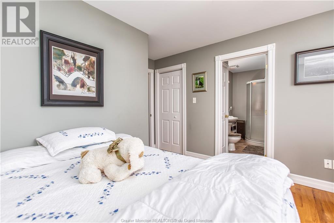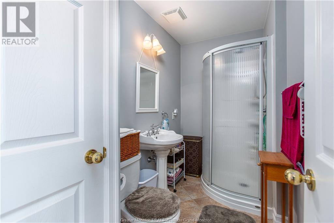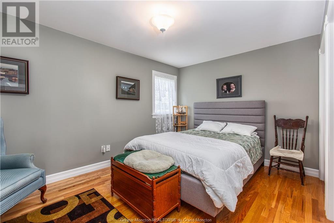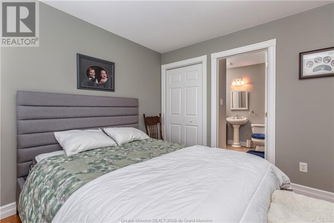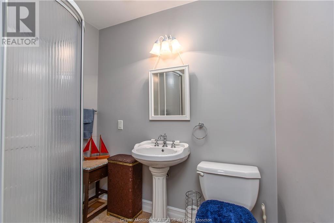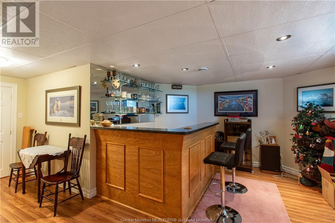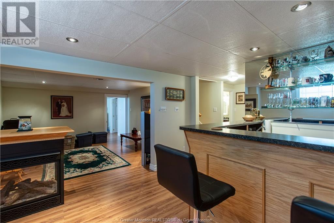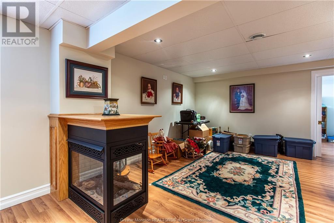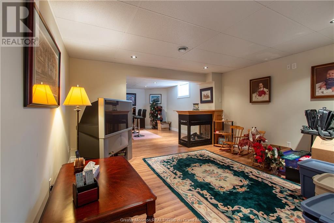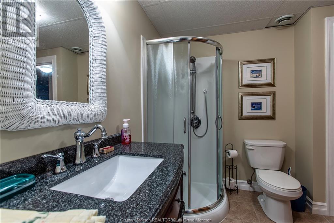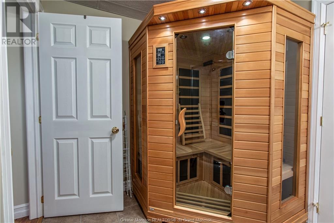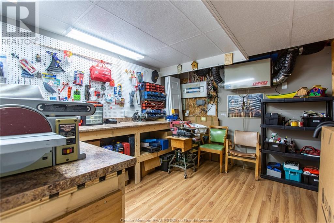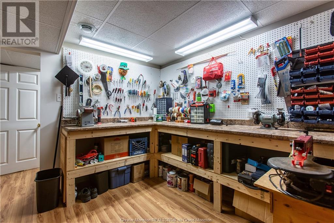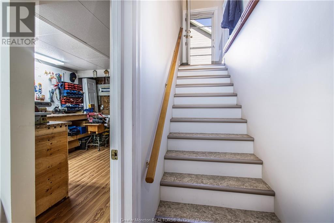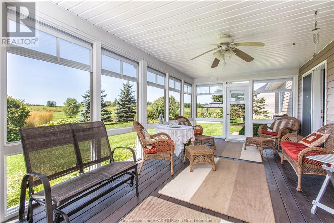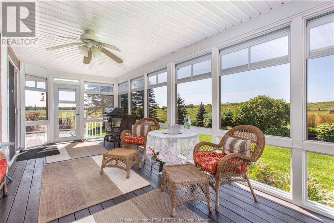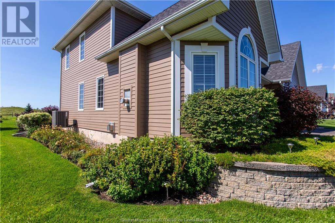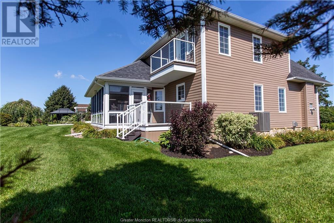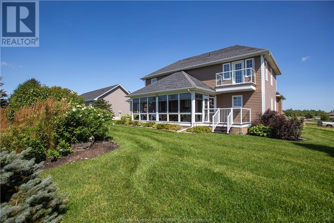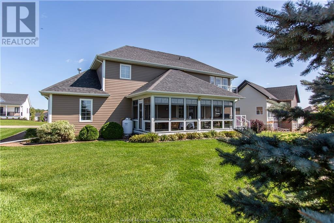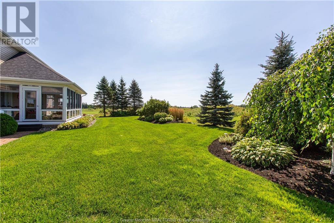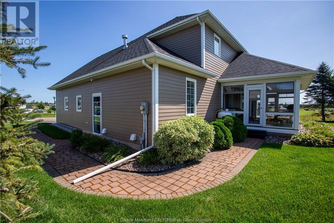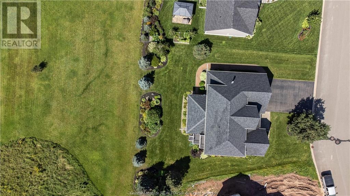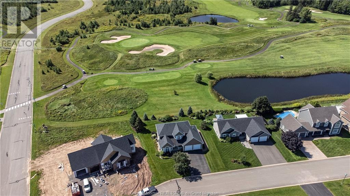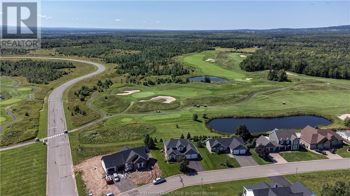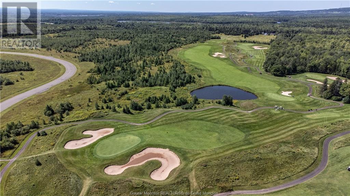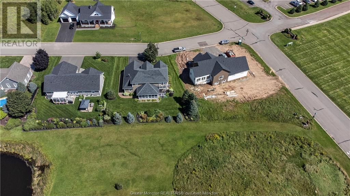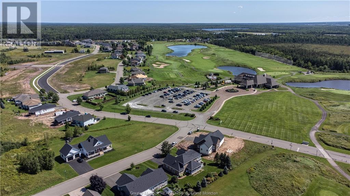LOADING
$719,900
Welcome/Bienvenue to 12 Oakcroft in a desirable golf community of royal oaks backing onto the 10th hole. This beautiful well kept home shows pride of ownership. The main floor offers an inviting living room with vaulted ceiling & propane fireplace next to a large formal dining room. Spacious kitchen with white cabinets & breakfast nook makes entertaining and family gatherings enjoyable. The cozy family room also offers a fireplace next to a hobby room that is multi-purpose. The main level has a walk-in closet next to the entryway with a 2 pc bathroom next to the attached garage. You'll be impressed with the 3 season room full of natural light looking out the beautiful landscaped yard. The master bedroom features a sunny balcony with walk-in closet and a 5-piece ensuite while the additional two bedrooms each offer their own ensuite, unlike any other home. Washer & dryer hook-up is also located upstairs for convenience. The fully finished basement is accessible from the garage, the side of the home or from the interior for many advantages. This lower area has a nice wet bar, 3pc bathroom, family room with fireplace a non-conforming bedroom with lots of closets, and a well-organized storage room next to the workshop. Don't miss out on this opportunity, call today to view! (id:42550)
Property Details
| MLS® Number | M157636 |
| Property Type | Single Family |
| Amenities Near By | Golf Course, Shopping |
| Communication Type | High Speed Internet |
| Equipment Type | Propane Tank |
| Features | Level Lot, Paved Driveway |
| Rental Equipment Type | Propane Tank |
| Structure | Patio(s) |
Building
| Bathroom Total | 5 |
| Bedrooms Total | 3 |
| Appliances | Wet Bar, Central Vacuum |
| Basement Development | Finished |
| Basement Type | Full (finished) |
| Constructed Date | 2003 |
| Cooling Type | Air Exchanger, Central Air Conditioning |
| Exterior Finish | Hardboard |
| Fire Protection | Smoke Detectors |
| Fireplace Present | Yes |
| Flooring Type | Hardwood, Laminate, Ceramic |
| Foundation Type | Concrete |
| Half Bath Total | 1 |
| Heating Fuel | Propane |
| Heating Type | Heat Pump |
| Stories Total | 2 |
| Size Interior | 2350 Sqft |
| Total Finished Area | 3725 Sqft |
| Type | House |
| Utility Water | Municipal Water |
Parking
| Attached Garage | 2 |
Land
| Access Type | Year-round Access |
| Acreage | No |
| Land Amenities | Golf Course, Shopping |
| Landscape Features | Landscaped |
| Sewer | Municipal Sewage System |
| Size Irregular | 1042 Sq Metres |
| Size Total Text | 1042 Sq Metres|under 1/2 Acre |
Rooms
| Level | Type | Length | Width | Dimensions |
|---|---|---|---|---|
| Second Level | Bedroom | 16.4x14.2 | ||
| Second Level | 5pc Ensuite Bath | Measurements not available | ||
| Second Level | Bedroom | 12x11.2 | ||
| Second Level | 3pc Ensuite Bath | Measurements not available | ||
| Second Level | Bedroom | 10x14 | ||
| Second Level | 3pc Ensuite Bath | Measurements not available | ||
| Basement | Games Room | 13x13 | ||
| Basement | Family Room | 13.5x13 | ||
| Basement | Other | 13.5x9 | ||
| Basement | 3pc Bathroom | 8.5x9.3 | ||
| Basement | Storage | 11.5x10 | ||
| Basement | Workshop | 12.5x10 | ||
| Main Level | Living Room | 14.2x14.5 | ||
| Main Level | Dining Room | 12.6x14.2 | ||
| Main Level | Kitchen | 22x10.4 | ||
| Main Level | Family Room | 17x15.2 | ||
| Main Level | 2pc Bathroom | 5x6 | ||
| Main Level | Hobby Room | 10.45x12.5 | ||
| Main Level | Sunroom | 23x10 |
https://www.realtor.ca/real-estate/26558994/12-oakcroft-cres-moncton
Interested?
Contact us for more information

The trademarks REALTOR®, REALTORS®, and the REALTOR® logo are controlled by The Canadian Real Estate Association (CREA) and identify real estate professionals who are members of CREA. The trademarks MLS®, Multiple Listing Service® and the associated logos are owned by The Canadian Real Estate Association (CREA) and identify the quality of services provided by real estate professionals who are members of CREA. The trademark DDF® is owned by The Canadian Real Estate Association (CREA) and identifies CREA's Data Distribution Facility (DDF®)
May 01 2024 12:01:39
Greater Moncton REALTORS® du Grand Moncton
RE/MAX Avante
Contact Us
Use the form below to contact us!

