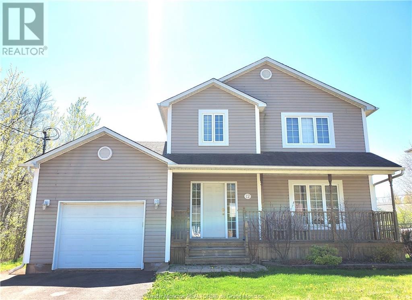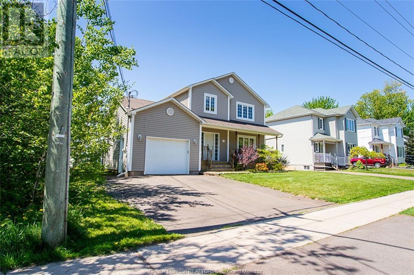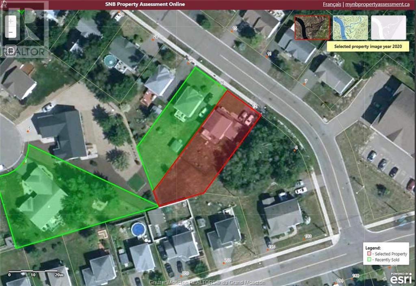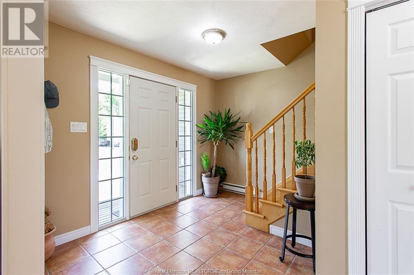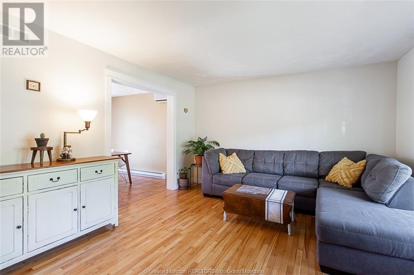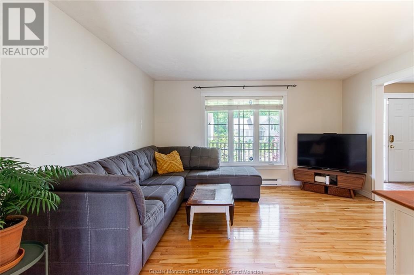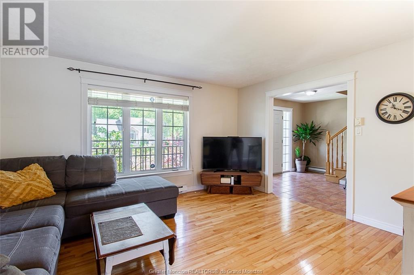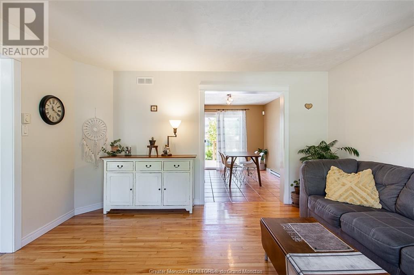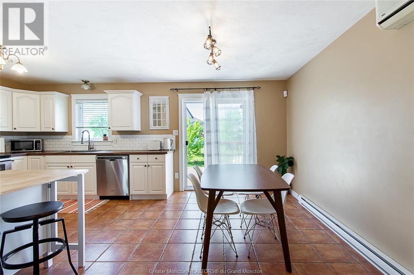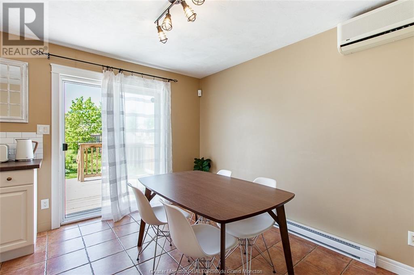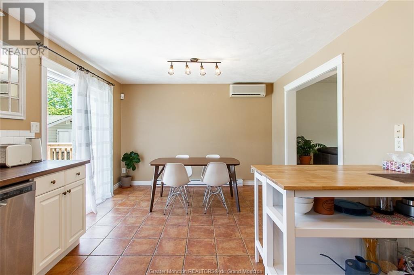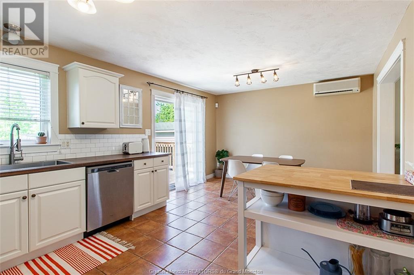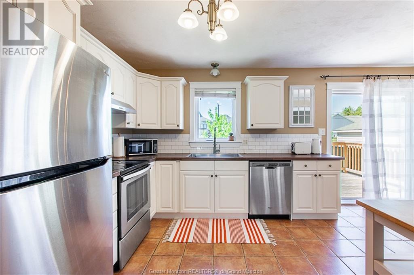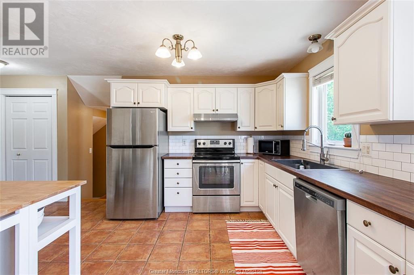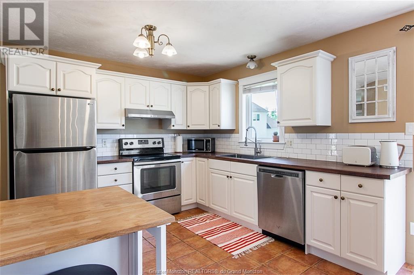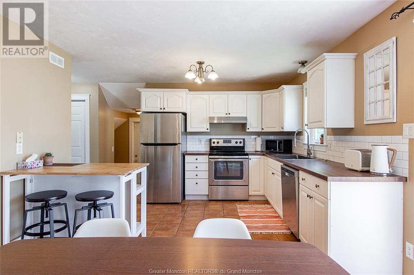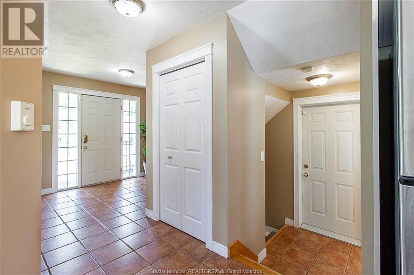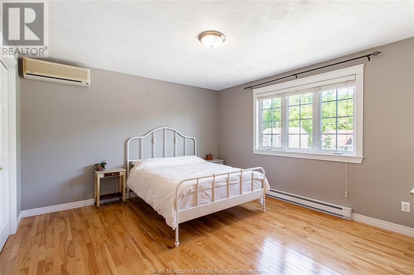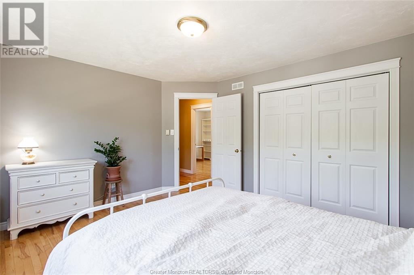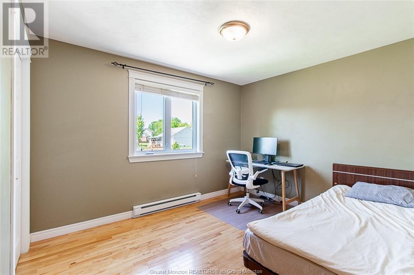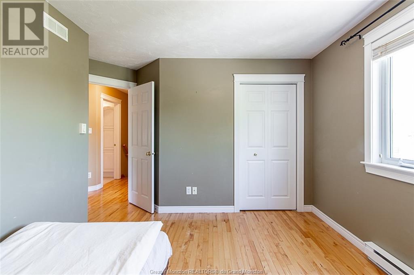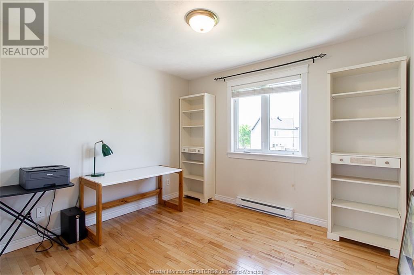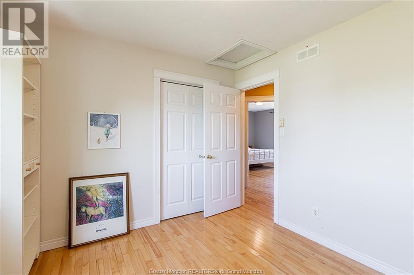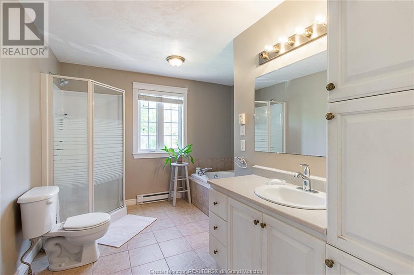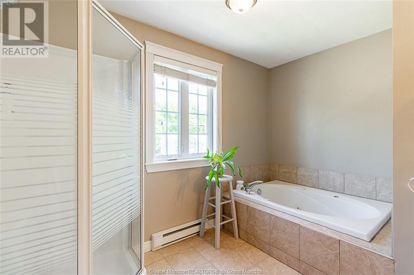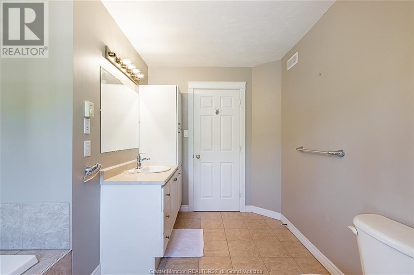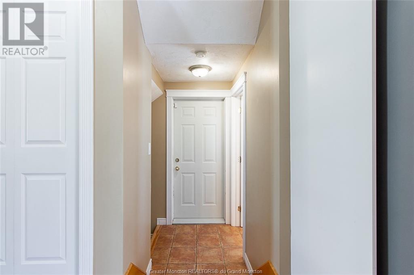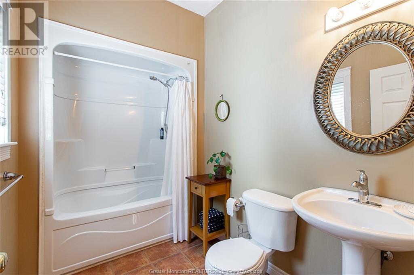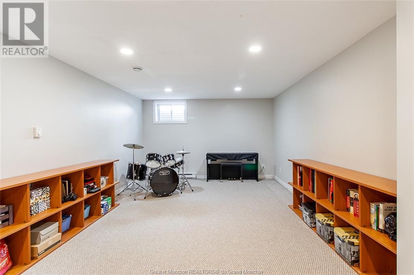LOADING
$439,900
Welcome to your dream home! Nestled in a prime location, this charming property offers a perfect blend of comfort and convenience. As you step inside, you're greeted by a beautifully appointed kitchen with freshly repainted cabinets, seamlessly connected to a bright and welcoming living room, ending with a 4pc bathroom. The spacious backyard beckons with a professionally constructed deck and a delightful mini basketball court, providing endless entertainment for the whole family. Upstairs, three generously sized bedrooms await, including a master suite with a main bathroom featuring a rejuvenating jetted tub. Downstairs, the convenience of the laundry room, generous guestroom, and a spacious family room awaits, perfect for entertaining guests or unwinding after a long day. Conveniently located close to all amenities, including the YMCA and a selection of schools such as Bernice MacNaughton High School (9-12), Evergreen Park School (K-5), Le Sommet (M-8), and Maplehurst Middle School (6-8), this home offers everything you need within reach. With its array of desirable features and prime location, this home is truly a gem waiting to be discovered. Don't miss out on the opportunity to make it yourscall or text today to schedule a viewing! (id:42550)
Property Details
| MLS® Number | M158551 |
| Property Type | Single Family |
| Amenities Near By | Public Transit, Shopping |
| Communication Type | High Speed Internet |
| Equipment Type | Water Heater |
| Features | Level Lot, Paved Driveway |
| Rental Equipment Type | Water Heater |
Building
| Bathroom Total | 2 |
| Bedrooms Total | 3 |
| Amenities | Street Lighting |
| Appliances | Jetted Tub |
| Basement Development | Finished |
| Basement Type | Full (finished) |
| Constructed Date | 2002 |
| Cooling Type | Air Conditioned |
| Exterior Finish | Vinyl Siding |
| Fire Protection | Smoke Detectors |
| Flooring Type | Carpeted, Hardwood, Ceramic |
| Foundation Type | Concrete |
| Heating Fuel | Electric |
| Heating Type | Baseboard Heaters |
| Stories Total | 2 |
| Size Interior | 1300 Sqft |
| Total Finished Area | 1750 Sqft |
| Type | House |
| Utility Water | Municipal Water |
Parking
| Attached Garage | 1 |
Land
| Access Type | Year-round Access |
| Acreage | No |
| Land Amenities | Public Transit, Shopping |
| Landscape Features | Landscaped |
| Sewer | Municipal Sewage System |
| Size Irregular | 60 X 165 / 0.227 |
| Size Total Text | 60 X 165 / 0.227|under 1/2 Acre |
Rooms
| Level | Type | Length | Width | Dimensions |
|---|---|---|---|---|
| Second Level | Bedroom | 10.10x9.7 | ||
| Second Level | Bedroom | 11.7x10 | ||
| Second Level | 4pc Bathroom | Measurements not available | ||
| Second Level | Bedroom | 14x12.3 | ||
| Basement | Laundry Room | 9.3x5.2 | ||
| Basement | Other | Measurements not available | ||
| Basement | Family Room | 20.3x12.2 | ||
| Main Level | Kitchen | 19x11.6 | ||
| Main Level | Living Room | 14x11.10 | ||
| Main Level | Foyer | 10.6x7.8 | ||
| Main Level | 4pc Bathroom | Measurements not available |
https://www.realtor.ca/real-estate/26742004/12-shannon-dr-moncton
Interested?
Contact us for more information

The trademarks REALTOR®, REALTORS®, and the REALTOR® logo are controlled by The Canadian Real Estate Association (CREA) and identify real estate professionals who are members of CREA. The trademarks MLS®, Multiple Listing Service® and the associated logos are owned by The Canadian Real Estate Association (CREA) and identify the quality of services provided by real estate professionals who are members of CREA. The trademark DDF® is owned by The Canadian Real Estate Association (CREA) and identifies CREA's Data Distribution Facility (DDF®)
May 14 2024 11:51:03
Greater Moncton REALTORS® du Grand Moncton
Exit Realty Associates
Contact Us
Use the form below to contact us!

