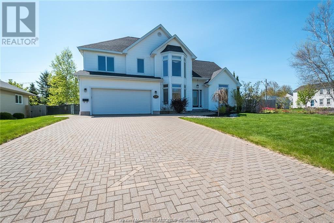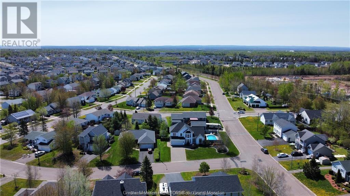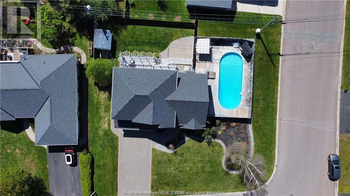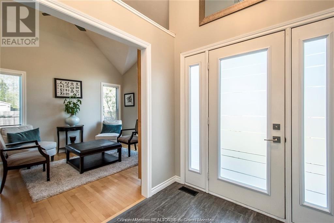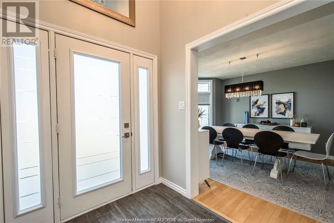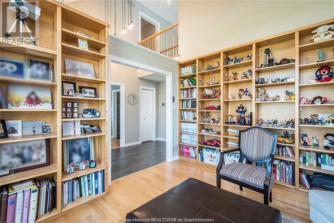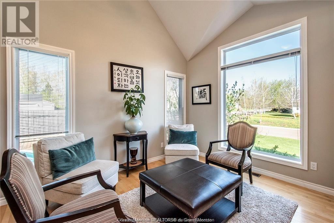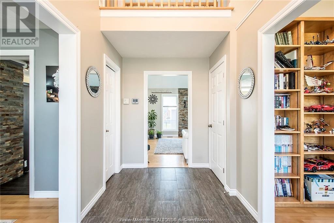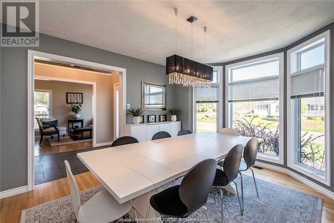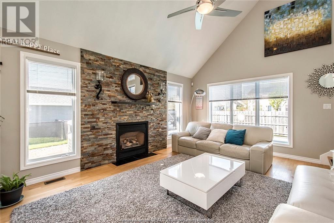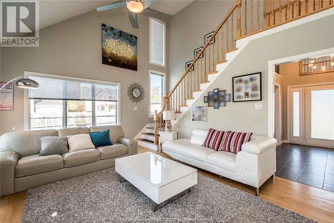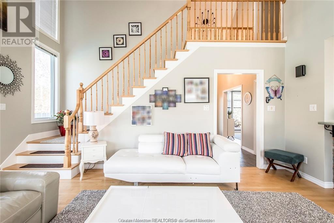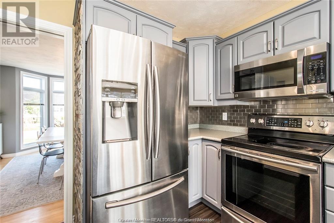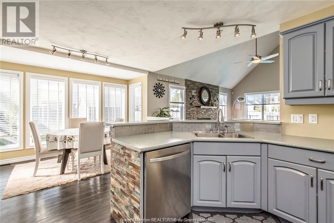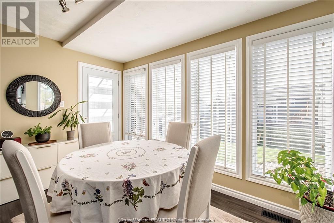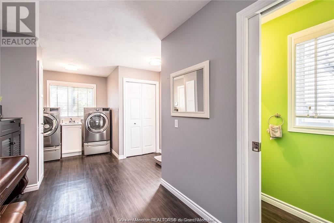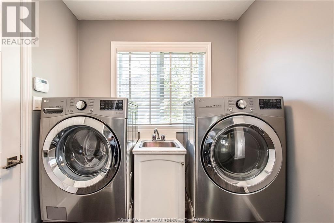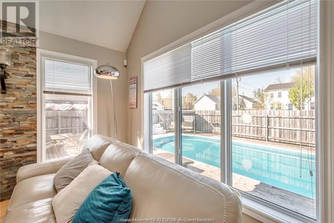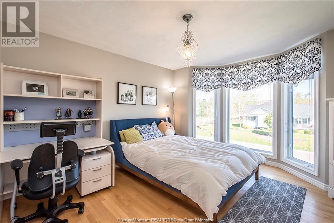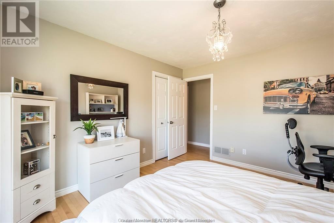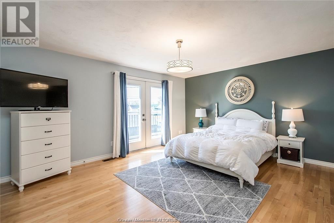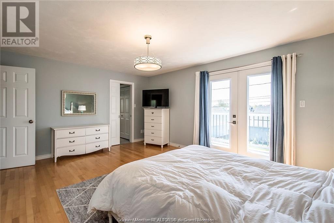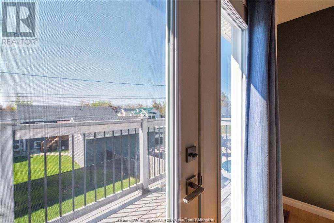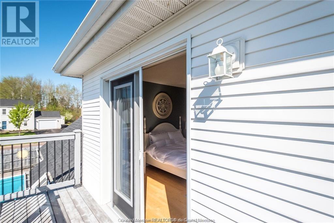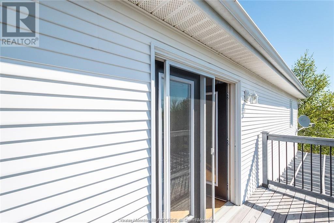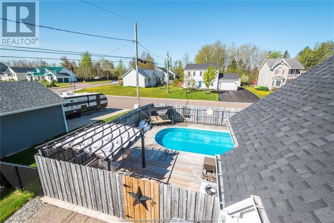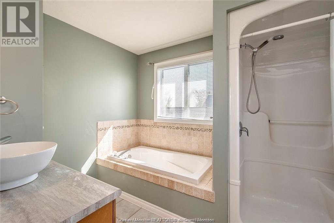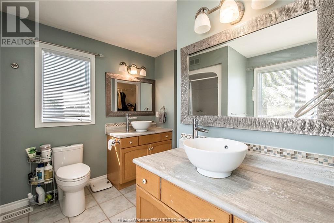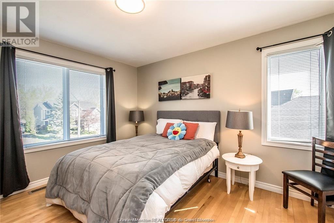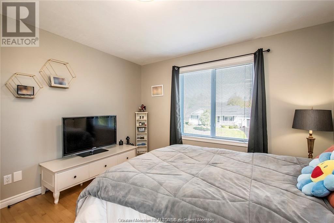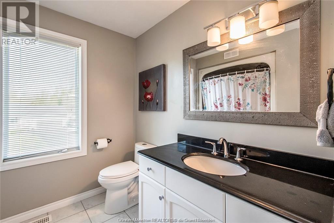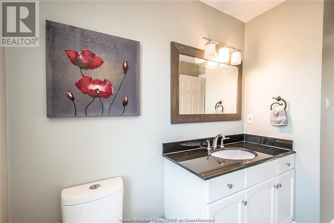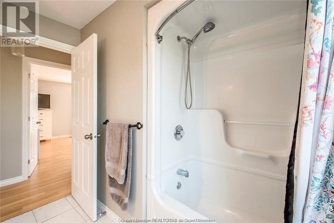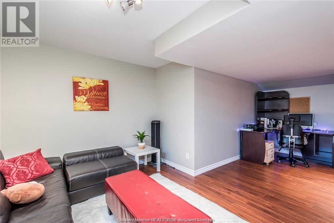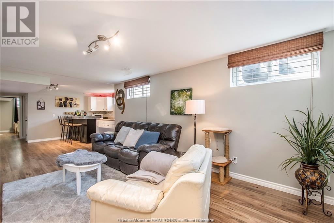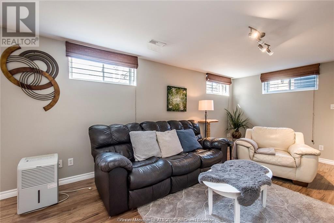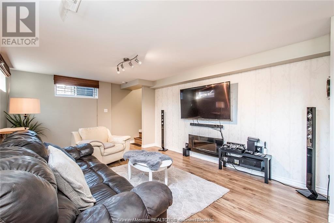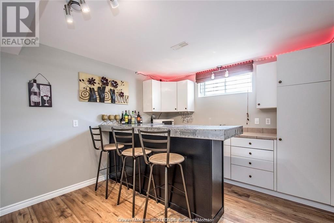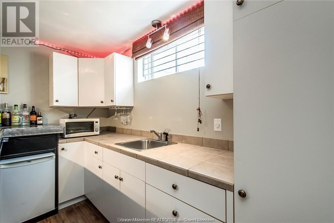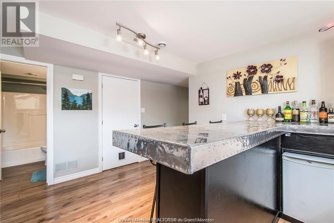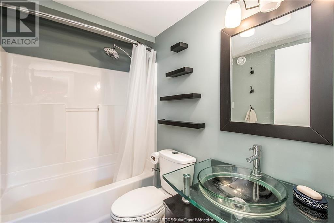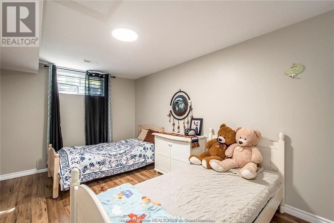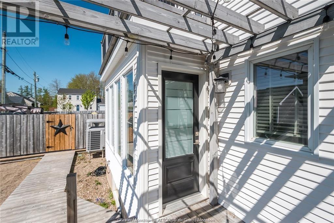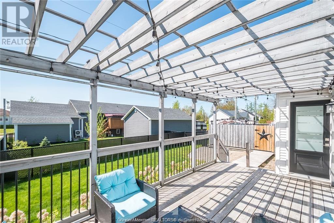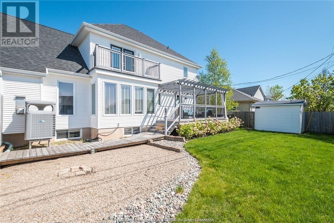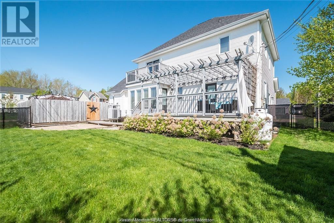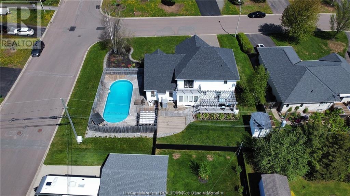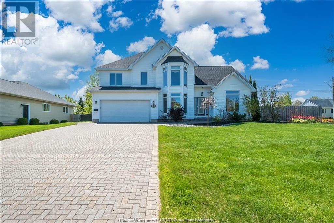LOADING
$674,900
MONCTON NORTH/IN GROUND POOL. This incredible home has everything you would ever want. Upon entering the home you will be greeted with a bright entry way featuring cathedral ceilings leading into the formal dining area and into the spacious study. The main level also includes a living room featuring a propane fireplace, a kitchen and breakfast area, half bath, and a large mud room. Upstairs, you will find a full bath, two good sized bedrooms, and a beautiful master bedroom with an ensuite bathroom and a 14 x 4.5 foot balcony. Downstairs, the basement is perfect for entertaining with a large family room complete with a bar, a non-conforming bedroom, games room, and another full bath. The backyard features a pergola and an in ground pool with a large deck for outdoor entertaining. Recent updates include a new roof in 2020, new windows throughout the main and second levels, exterior doors, central air heat pump, and air exchanger installed in 2016, and updated bathrooms. Call today for your personal showing! (id:42550)
Property Details
| MLS® Number | M158285 |
| Property Type | Single Family |
| Amenities Near By | Church, Golf Course, Public Transit |
| Communication Type | High Speed Internet |
| Equipment Type | Propane Tank, Water Heater |
| Features | Level Lot, Paved Driveway |
| Pool Type | Outdoor Pool |
| Rental Equipment Type | Propane Tank, Water Heater |
| Structure | Patio(s) |
Building
| Bathroom Total | 4 |
| Bedrooms Total | 3 |
| Appliances | Wet Bar |
| Basement Development | Finished |
| Basement Type | Common (finished) |
| Constructed Date | 1998 |
| Cooling Type | Air Exchanger |
| Exterior Finish | Vinyl Siding |
| Fireplace Present | Yes |
| Flooring Type | Ceramic Tile, Hardwood |
| Foundation Type | Concrete |
| Half Bath Total | 1 |
| Heating Fuel | Electric, Propane |
| Heating Type | Forced Air |
| Stories Total | 2 |
| Size Interior | 2600 Sqft |
| Total Finished Area | 3400 Sqft |
| Type | House |
| Utility Water | Municipal Water |
Parking
| Garage |
Land
| Access Type | Year-round Access |
| Acreage | No |
| Land Amenities | Church, Golf Course, Public Transit |
| Landscape Features | Landscaped |
| Sewer | Municipal Sewage System |
| Size Irregular | 894 Sq Meters |
| Size Total Text | 894 Sq Meters|under 1/2 Acre |
Rooms
| Level | Type | Length | Width | Dimensions |
|---|---|---|---|---|
| Second Level | Bedroom | 17x13 | ||
| Second Level | Bedroom | 13.9x12 | ||
| Second Level | Bedroom | 12.8x11.5 | ||
| Second Level | 4pc Ensuite Bath | Measurements not available | ||
| Second Level | 4pc Bathroom | Measurements not available | ||
| Basement | Family Room | Measurements not available | ||
| Basement | Games Room | Measurements not available | ||
| Basement | Other | Measurements not available | ||
| Basement | 4pc Bathroom | Measurements not available | ||
| Basement | Other | 14x9 | ||
| Basement | Storage | Measurements not available | ||
| Main Level | Den | 12x11 | ||
| Main Level | Dining Room | 14x12 | ||
| Main Level | Living Room | Measurements not available | ||
| Main Level | Kitchen | Measurements not available | ||
| Main Level | Mud Room | 20x7.6 | ||
| Main Level | 2pc Bathroom | Measurements not available |
https://www.realtor.ca/real-estate/26679046/126-firestone-dr-moncton
Interested?
Contact us for more information

The trademarks REALTOR®, REALTORS®, and the REALTOR® logo are controlled by The Canadian Real Estate Association (CREA) and identify real estate professionals who are members of CREA. The trademarks MLS®, Multiple Listing Service® and the associated logos are owned by The Canadian Real Estate Association (CREA) and identify the quality of services provided by real estate professionals who are members of CREA. The trademark DDF® is owned by The Canadian Real Estate Association (CREA) and identifies CREA's Data Distribution Facility (DDF®)
April 28 2024 05:38:38
Greater Moncton REALTORS® du Grand Moncton
Exit Realty Associates
Contact Us
Use the form below to contact us!

