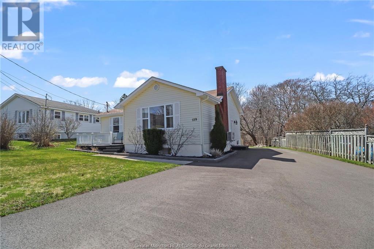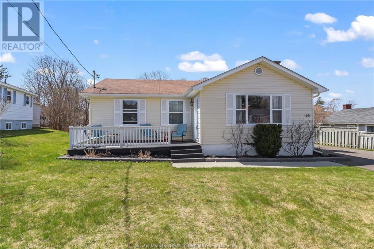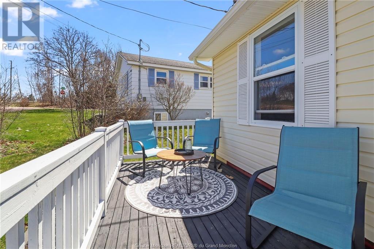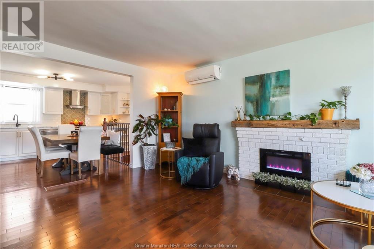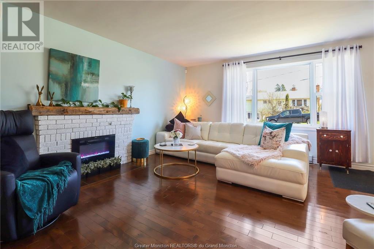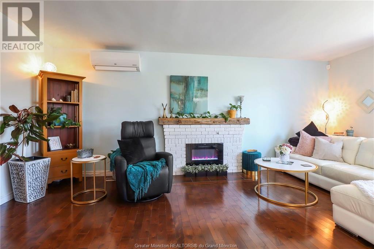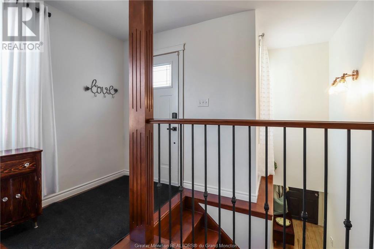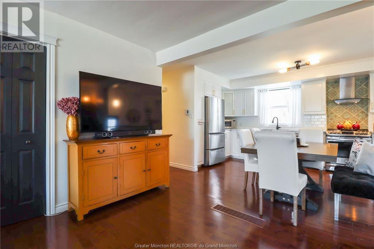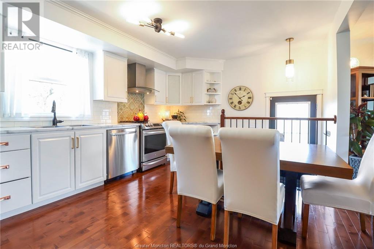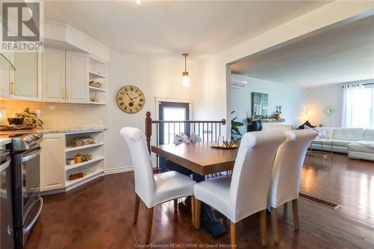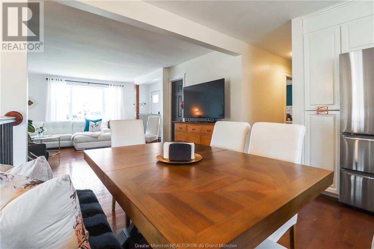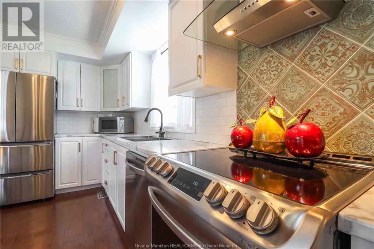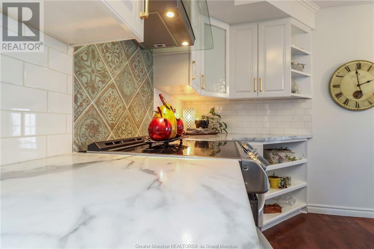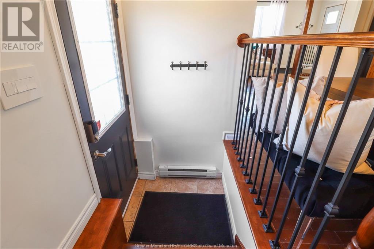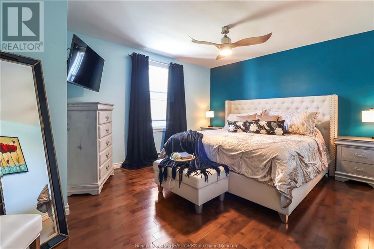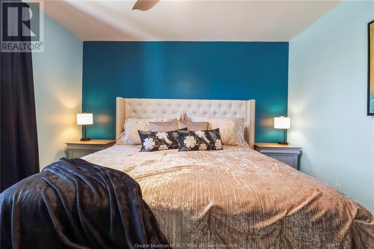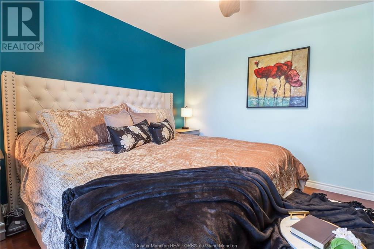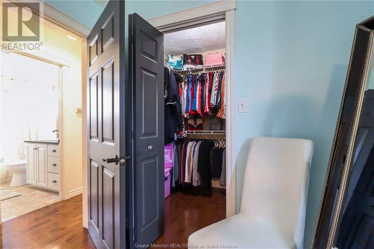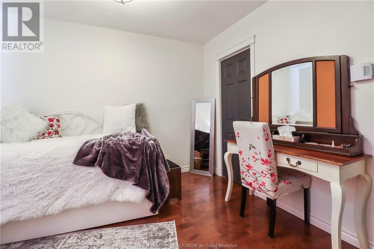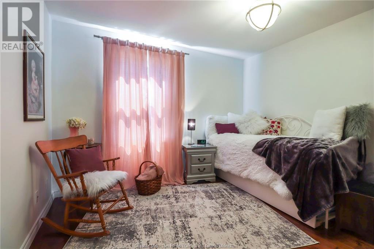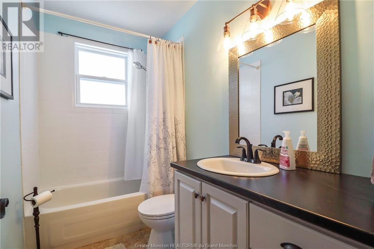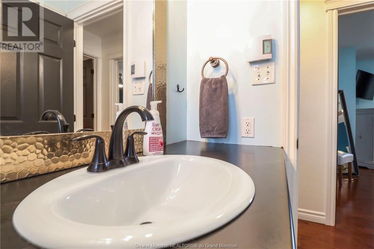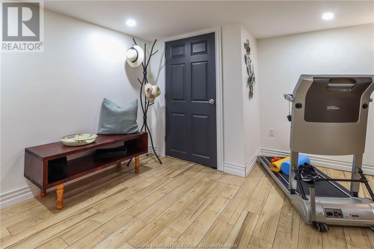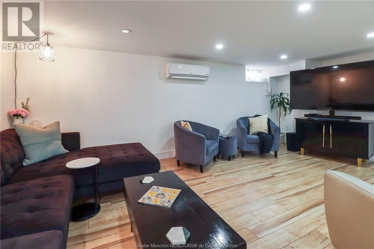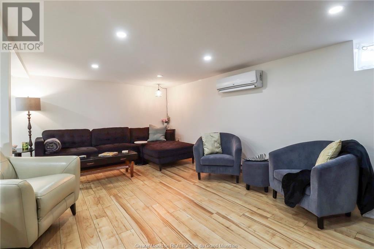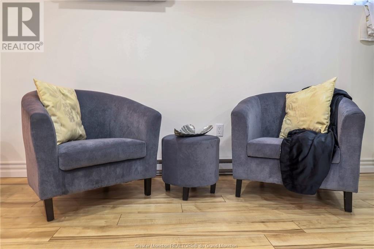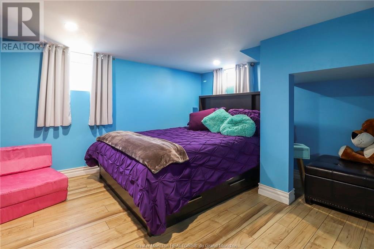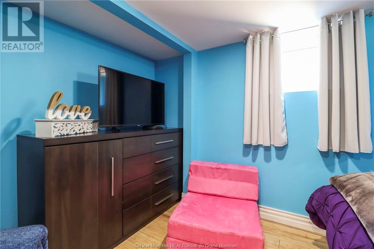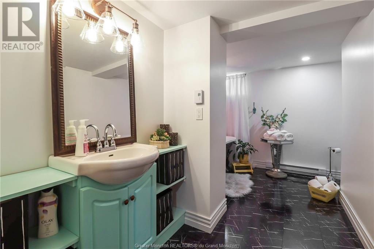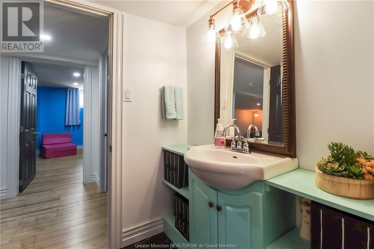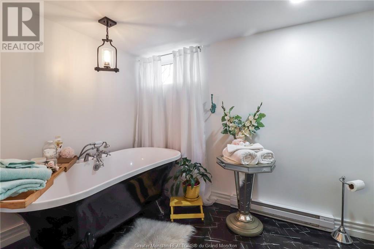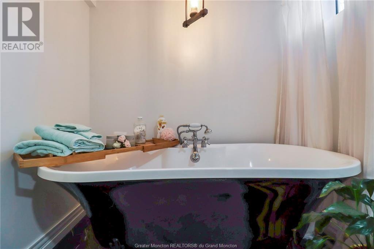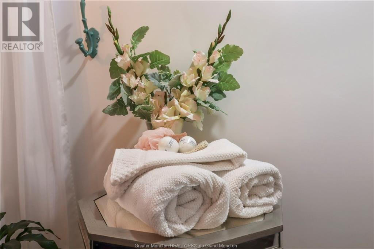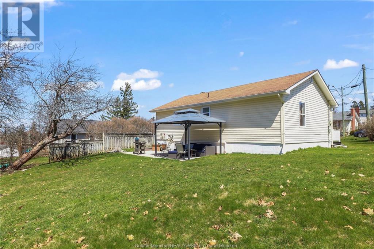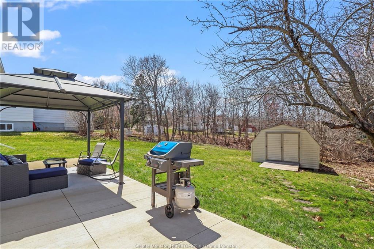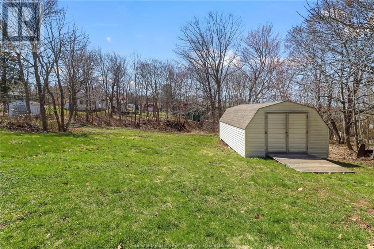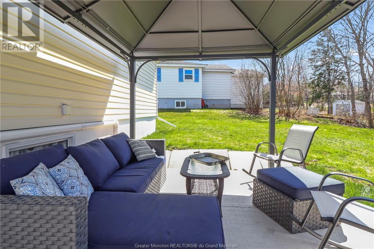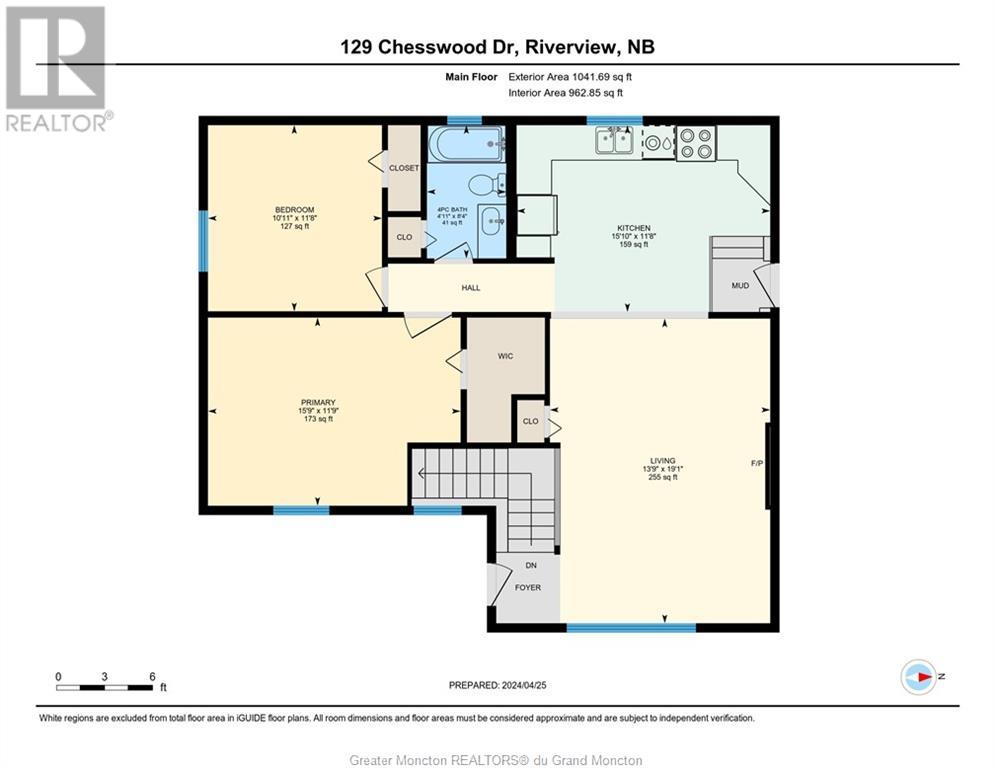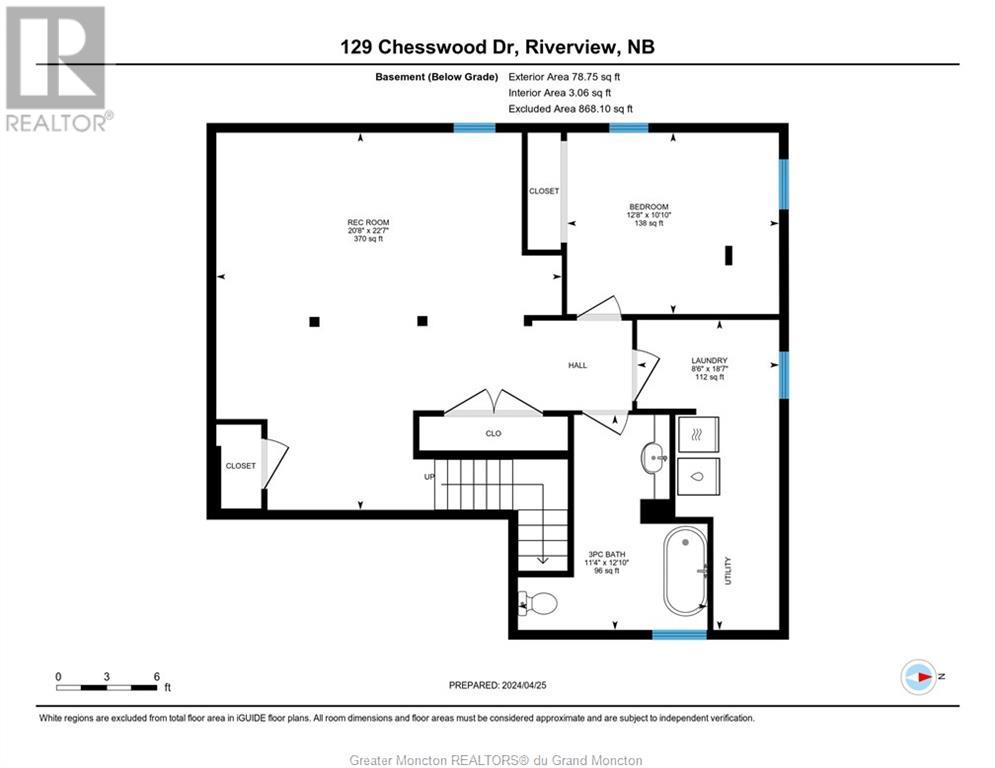LOADING
$369,900
Welcome to your new home in the charming neighborhood of Riverview East! Nestled within walking distance to Riverview East School and just a short drive to Downtown Moncton, this move-in ready bungalow offers both convenience and comfort and style. As you approach, you'll be greeted by a newly paved driveway and a concrete walkway leading you to this lovely home. Step inside to discover an inviting open-concept living room and kitchen area, updated in 2021 with a fresh new look. The kitchen boasts modern amenities including a new countertop, backsplash, appliances, sink, and faucet, making meal prep a delight. Down the hall, a freshly painted 4-pc bathroom awaits, featuring a new countertop and faucet. The main level also offers a generously sized primary bedroom complete with a walk-in closet. A second bedroom completes this level. The lower level (newly finished in 2020) boasts a family room, perfect for gatherings and relaxation. A convenient laundry area ensures chores are a breeze, while a cozy bedroom offers privacy and comfort. But the pièce de résistance awaits in the stunning bathroom, featuring a luxurious claw foot tub to unwind in after a stressful day. Outside enjoy the front deck inviting you to soak in the sunshine and fresh air. A 12X24 concrete pad sets the stage for outdoor entertaining, ideal for a gazebo And with a very spacious and private backyard, there's plenty of room for children to play, pets to roam, or for your gardening aspirations to flourish. (id:42550)
Property Details
| MLS® Number | M158854 |
| Property Type | Single Family |
| Amenities Near By | Church, Golf Course, Public Transit |
| Communication Type | High Speed Internet |
| Equipment Type | Water Heater |
| Features | Lighting, Paved Driveway |
| Rental Equipment Type | Water Heater |
Building
| Bathroom Total | 2 |
| Bedrooms Total | 3 |
| Architectural Style | Bungalow |
| Basement Development | Finished |
| Basement Type | Common (finished) |
| Constructed Date | 1955 |
| Exterior Finish | Vinyl Siding |
| Fire Protection | Smoke Detectors |
| Flooring Type | Hardwood, Laminate, Ceramic |
| Foundation Type | Concrete |
| Heating Fuel | Electric |
| Heating Type | Baseboard Heaters, Heat Pump |
| Stories Total | 1 |
| Size Interior | 962 Sqft |
| Total Finished Area | 1924 Sqft |
| Type | House |
| Utility Water | Municipal Water |
Land
| Access Type | Year-round Access |
| Acreage | No |
| Land Amenities | Church, Golf Course, Public Transit |
| Landscape Features | Landscaped |
| Sewer | Municipal Sewage System |
| Size Irregular | 1512 Square Meters |
| Size Total Text | 1512 Square Meters|under 1/2 Acre |
Rooms
| Level | Type | Length | Width | Dimensions |
|---|---|---|---|---|
| Basement | Family Room | 20.8x22.7 | ||
| Basement | Bedroom | 12.8x10.10 | ||
| Basement | 3pc Bathroom | 11.4x12.10 | ||
| Basement | Laundry Room | 8.6x8.7 | ||
| Main Level | Living Room | 19.1x13.9 | ||
| Main Level | Kitchen | 15.10x11.8 | ||
| Main Level | 4pc Bathroom | 4.11x8.4 | ||
| Main Level | Bedroom | 15.9x11.9 | ||
| Main Level | Bedroom | 10.11x11.8 |
Utilities
| Cable | Available |
https://www.realtor.ca/real-estate/26805006/129-chesswood-dr-riverview
Interested?
Contact us for more information

The trademarks REALTOR®, REALTORS®, and the REALTOR® logo are controlled by The Canadian Real Estate Association (CREA) and identify real estate professionals who are members of CREA. The trademarks MLS®, Multiple Listing Service® and the associated logos are owned by The Canadian Real Estate Association (CREA) and identify the quality of services provided by real estate professionals who are members of CREA. The trademark DDF® is owned by The Canadian Real Estate Association (CREA) and identifies CREA's Data Distribution Facility (DDF®)
April 28 2024 07:19:24
Greater Moncton REALTORS® du Grand Moncton
Keller Williams Capital Realty
Contact Us
Use the form below to contact us!

