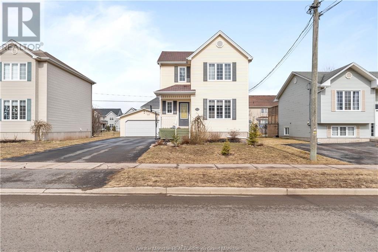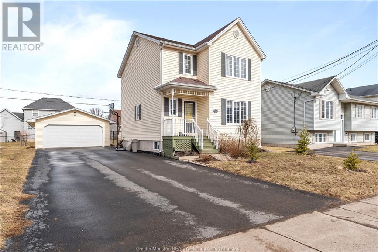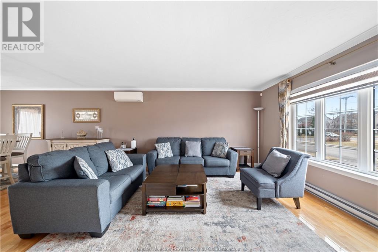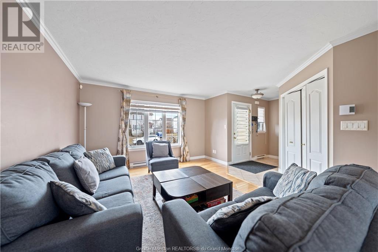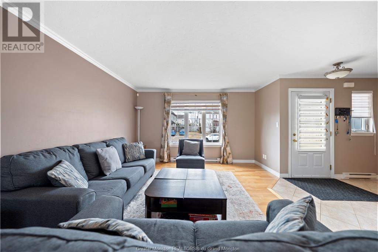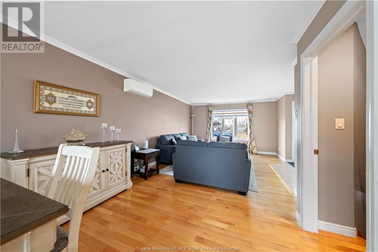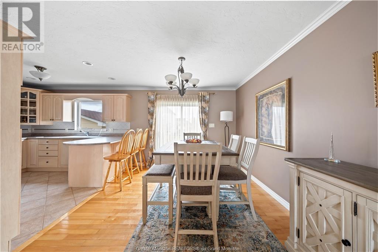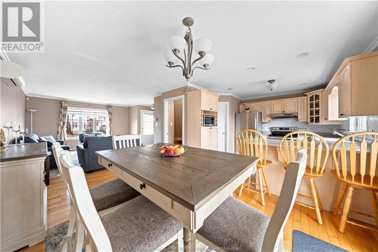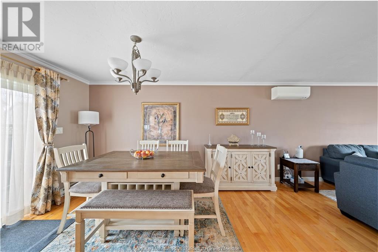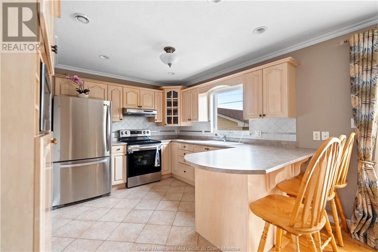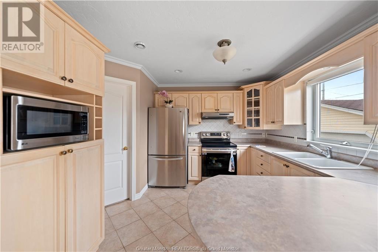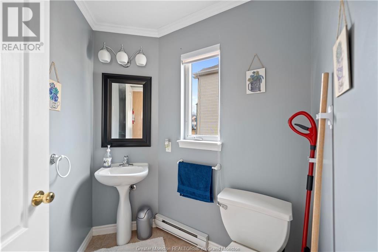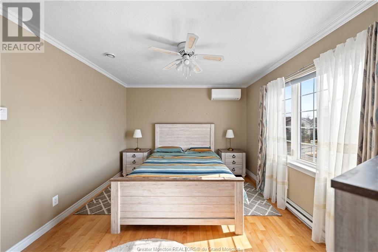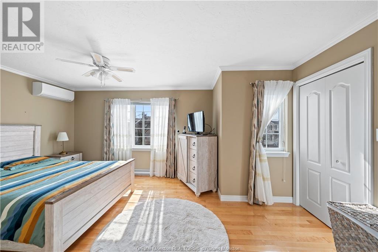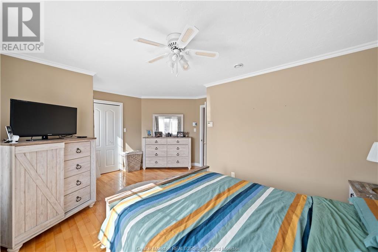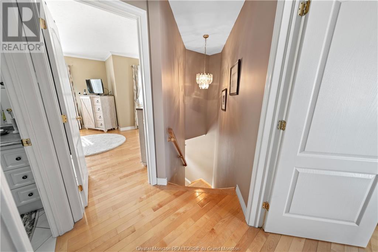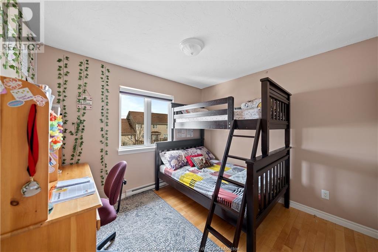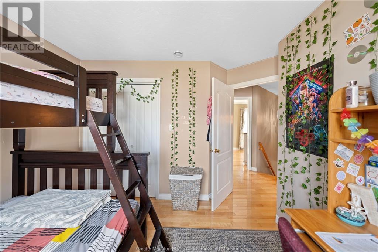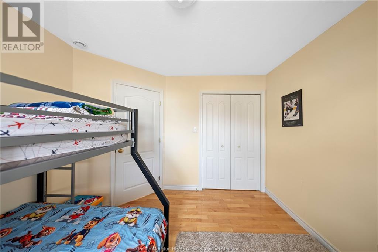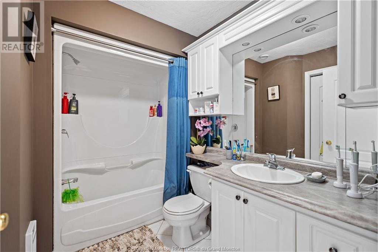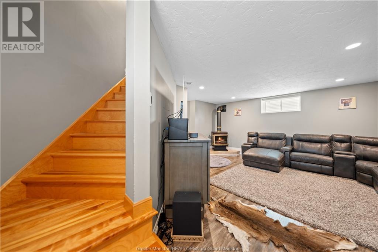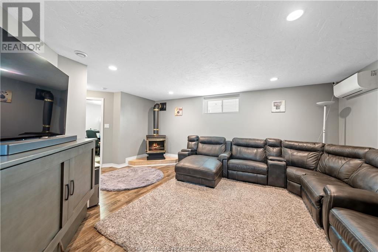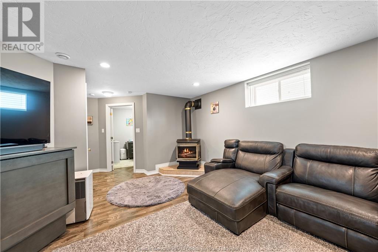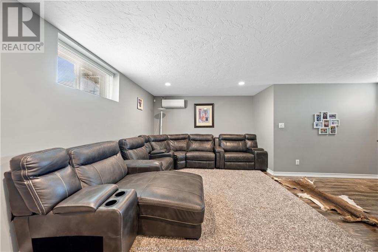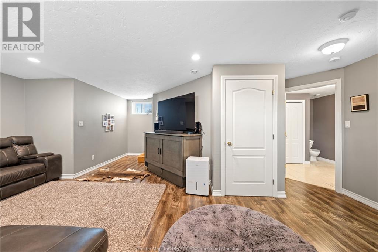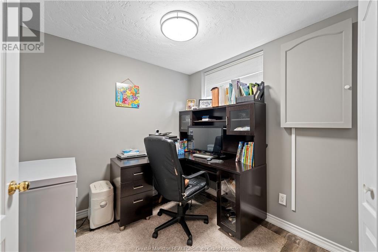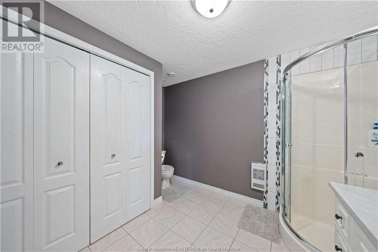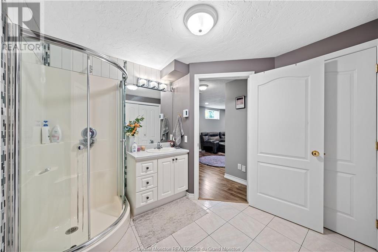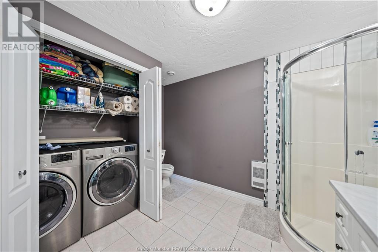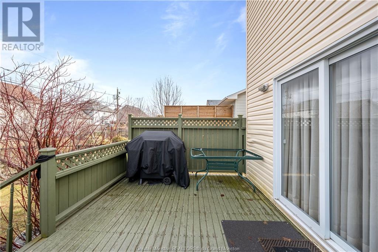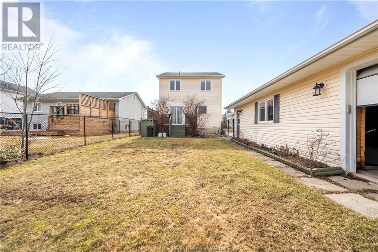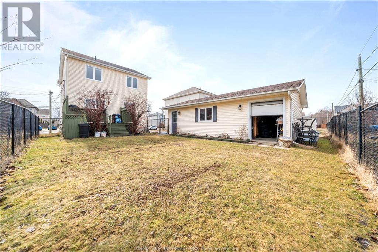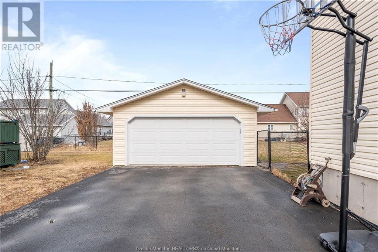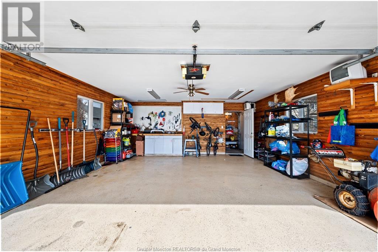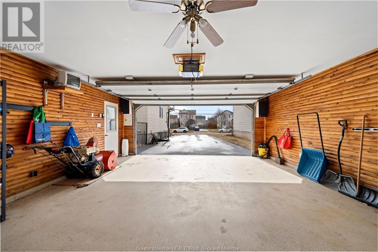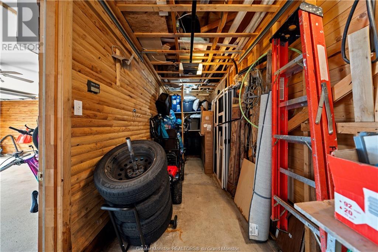LOADING
$439,000
Welcome to your next Home! Nestled in a lively and welcoming neighbourhood that's perfect for families. With the added convenience of being close to all amenities, including both French and English schools. Equipped with three mini-split heat pumps, this house ensures year-round comfort and energy efficient. The property boasts a detached double garage, providing ample space for vehicles and hobbies, along with an attached storage room for even more organizational possibilities. A spacious driveway can accommodate multiple vehicles, making it perfect for both daily use and entertaining guests. The fenced backyard offers a private retreat for outdoor activities and relaxation. Step inside to a cozy living area that seamlessly connects to the dining space. The kitchen is fully equipped and features a convenient half bathroom, enhancing the home's efficient layout. Upstairs, you'll find a peaceful area with a big master bedroom and two more bedrooms that are just the right size, all comfy and cozy, plus a practical 4-PC bathroom with everything you need. Down in the basement, there's more space with a family room that has a propane stove for warm evenings, a 3-PC bathroom with a laundry area behind its own door, and an extra room that's great for an office or another bedroom. Call today to schedule a viewing and discover all the features this home has to offer! Open House: Saturday, March 23rd, from 11 am to 1 pm. (id:42550)
Open House
This property has open houses!
1:00 pm
Ends at:3:00 pm
Property Details
| MLS® Number | M158072 |
| Property Type | Single Family |
| Amenities Near By | Public Transit, Shopping |
| Features | Paved Driveway |
Building
| Bathroom Total | 3 |
| Bedrooms Total | 4 |
| Constructed Date | 2002 |
| Cooling Type | Air Exchanger |
| Exterior Finish | Vinyl Siding |
| Flooring Type | Ceramic Tile, Vinyl, Hardwood |
| Foundation Type | Concrete |
| Half Bath Total | 1 |
| Heating Fuel | Electric, Propane |
| Heating Type | Baseboard Heaters, Heat Pump |
| Stories Total | 2 |
| Size Interior | 834 Sqft |
| Total Finished Area | 1278 Sqft |
| Type | House |
| Utility Water | Municipal Water |
Parking
| Detached Garage | 2 |
Land
| Access Type | Year-round Access |
| Acreage | No |
| Land Amenities | Public Transit, Shopping |
| Sewer | Municipal Sewage System |
| Size Irregular | 488 |
| Size Total | 488 Sqft|under 1/2 Acre |
| Size Total Text | 488 Sqft|under 1/2 Acre |
Rooms
| Level | Type | Length | Width | Dimensions |
|---|---|---|---|---|
| Second Level | Bedroom | 15.10x11 | ||
| Second Level | Bedroom | 11.3x10.3 | ||
| Second Level | Bedroom | 10.1x9.9 | ||
| Second Level | 4pc Bathroom | 8.7x6.3 | ||
| Basement | Family Room | 22x13 | ||
| Basement | 3pc Bathroom | 10.11x8.10 | ||
| Basement | Bedroom | 9x8.6 | ||
| Main Level | Foyer | 8x4 | ||
| Main Level | Living Room/dining Room | 29.10x17.3 | ||
| Main Level | Kitchen | 11.2x9.6 | ||
| Main Level | 2pc Bathroom | 6.4x5 |
https://www.realtor.ca/real-estate/26652112/131-rennick-rd-moncton
Interested?
Contact us for more information

The trademarks REALTOR®, REALTORS®, and the REALTOR® logo are controlled by The Canadian Real Estate Association (CREA) and identify real estate professionals who are members of CREA. The trademarks MLS®, Multiple Listing Service® and the associated logos are owned by The Canadian Real Estate Association (CREA) and identify the quality of services provided by real estate professionals who are members of CREA. The trademark DDF® is owned by The Canadian Real Estate Association (CREA) and identifies CREA's Data Distribution Facility (DDF®)
April 27 2024 04:19:32
Greater Moncton REALTORS® du Grand Moncton
Keller Williams Capital Realty
Contact Us
Use the form below to contact us!

