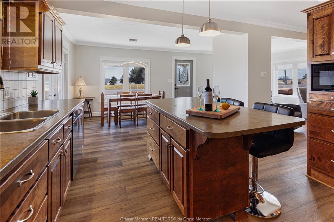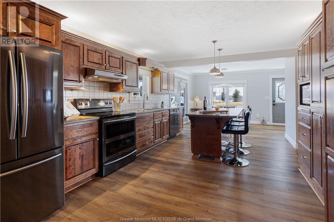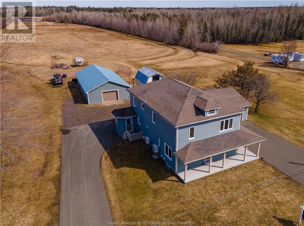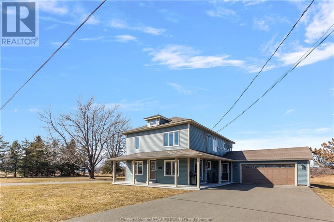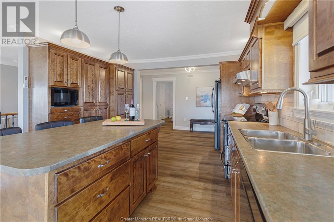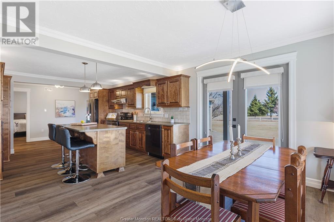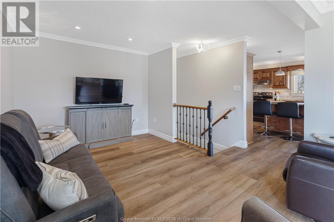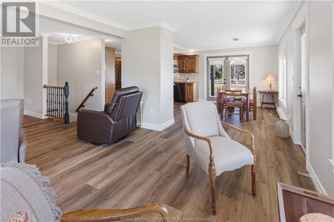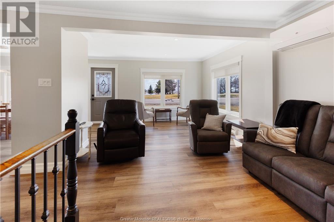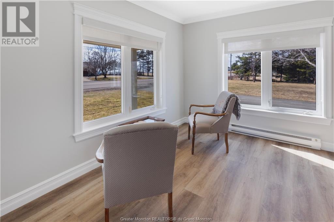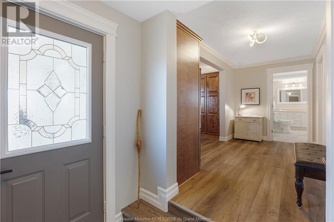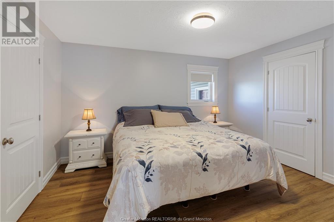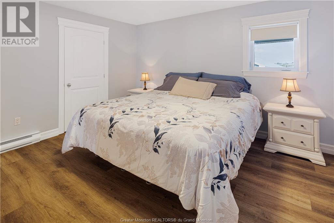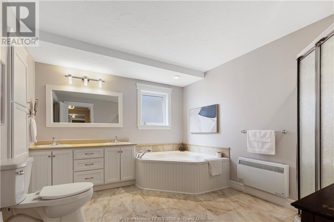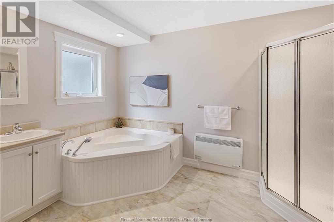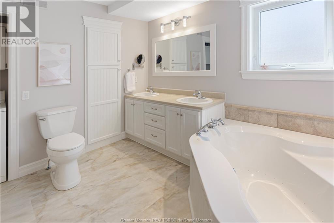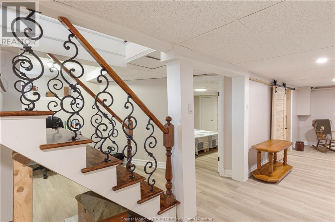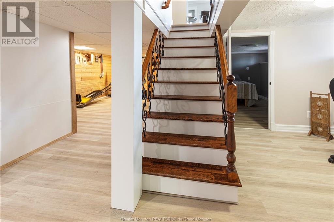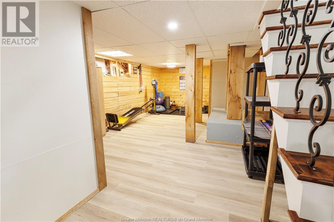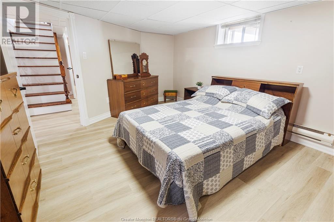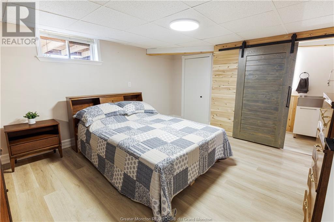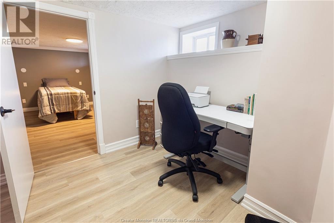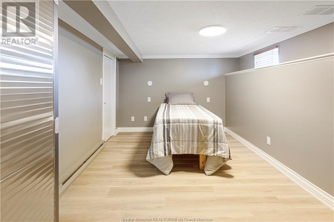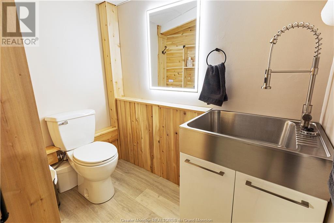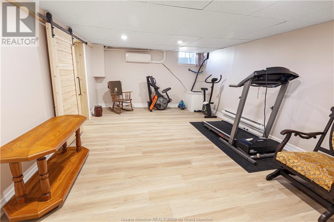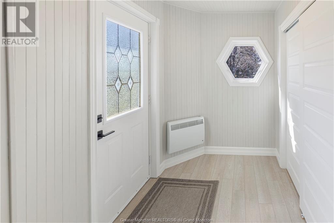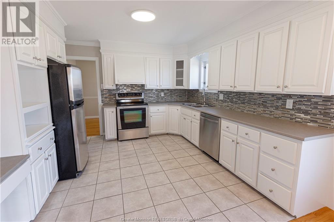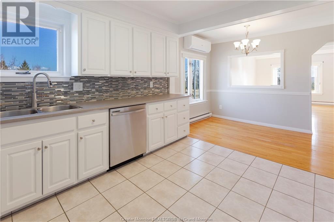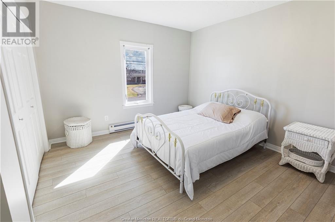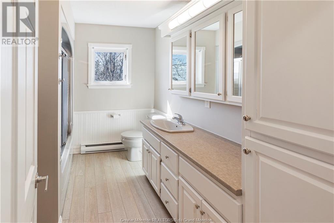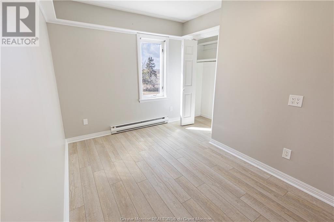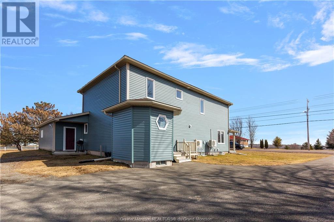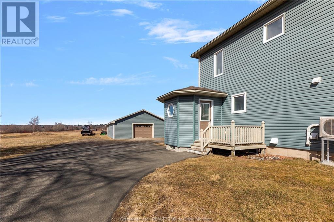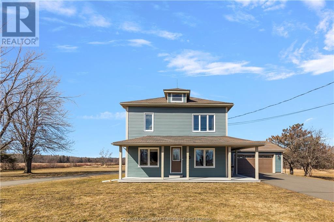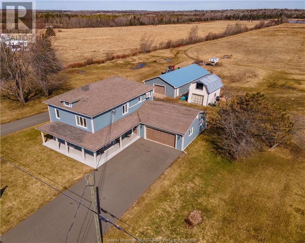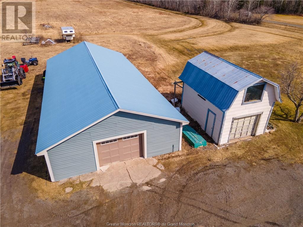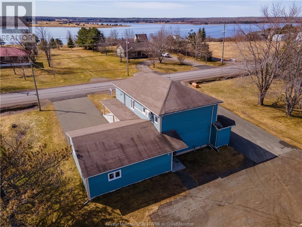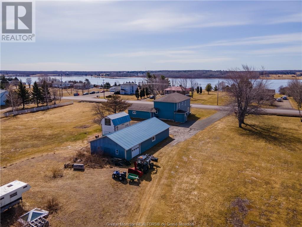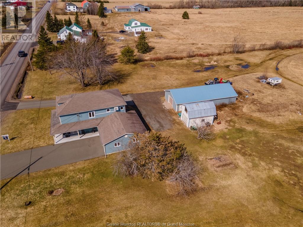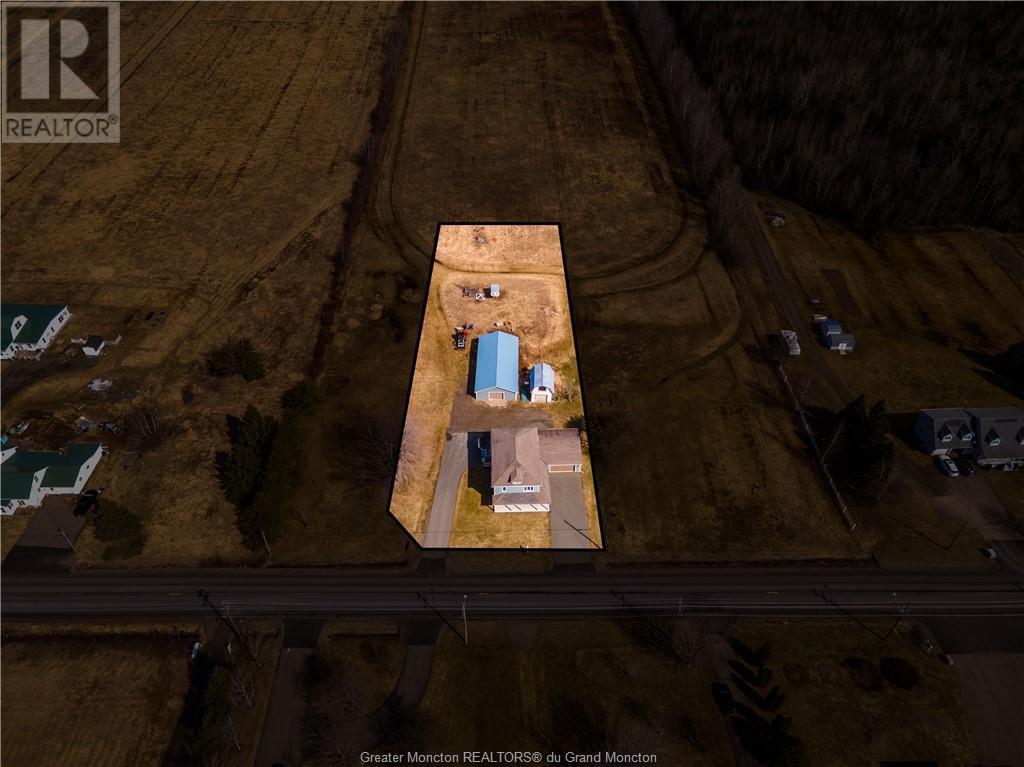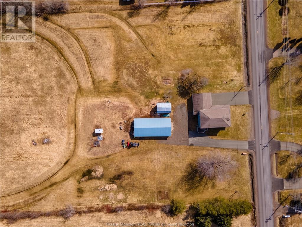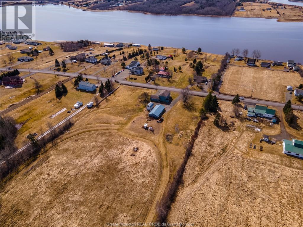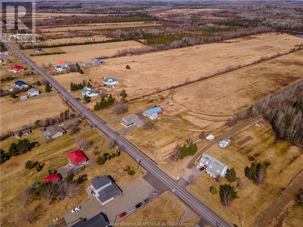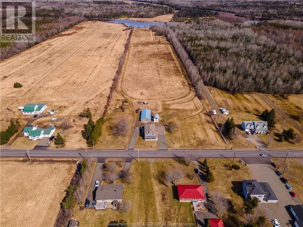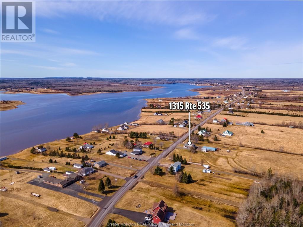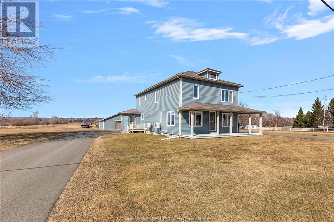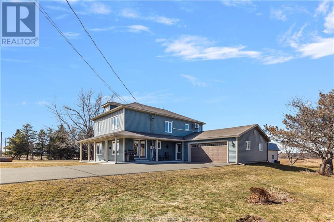LOADING
$599,900
WATERVIEW !! Move in and put your feet up! This home has been completely renovated top to bottom over the years. With a large full 3 bedroom apartment complete with separate entrance, with a separate entrance and mortgage helper. As you enter the main home you have a climate controlled open concept living room/ dining room area and a beautiful kitchen with loads of cupboard and prep space. The primary bedroom on the main floor is spacious with a large WIC and storage area. Completing this floor is a 5pc bath and laundry room and mudroom from the garage. The basement has 2 non conforming bedrooms (easily upgraded) as well as a 2PC bath, a family room area, office area and a workout area. The apartment upstairs has 3 bedrooms, kitchen, living room, 4pc bath and a den/office area with hardwood and ceramic throughout. Enjoy the views of the water as you relax on your composite deck, tinker in your oversized garage or work in your workshop out side as it has a 28x60 outbuilding and a shed with loft 14x21. Must be seen to appreciate! Call your favorite REALTOR® today. (id:42550)
Property Details
| MLS® Number | M158413 |
| Property Type | Multi-family |
| Communication Type | High Speed Internet |
| Equipment Type | Water Heater |
| Features | Central Island, Paved Driveway |
| Rental Equipment Type | Water Heater |
| Storage Type | Storage Shed |
| View Type | View Of Water |
Building
| Bathroom Total | 3 |
| Bedrooms Total | 4 |
| Appliances | Dishwasher |
| Basement Development | Finished |
| Basement Type | Common (finished) |
| Constructed Date | 1945 |
| Exterior Finish | Vinyl Siding |
| Flooring Type | Vinyl, Hardwood, Laminate, Ceramic |
| Foundation Type | Concrete |
| Half Bath Total | 1 |
| Heating Fuel | Electric |
| Heating Type | Baseboard Heaters, Heat Pump |
| Size Interior | 2338 Sqft |
| Total Finished Area | 3438 Sqft |
| Type | Duplex |
| Utility Water | Drilled Well |
Parking
| Attached Garage | |
| Detached Garage |
Land
| Access Type | Year-round Access |
| Acreage | No |
| Land Disposition | Cleared |
| Landscape Features | Landscaped |
| Sewer | Septic System |
| Size Irregular | 4043 Sqm |
| Size Total Text | 4043 Sqm|1/2 - 1 Acre |
Rooms
| Level | Type | Length | Width | Dimensions |
|---|---|---|---|---|
| Second Level | Kitchen | 12.1x11.7 | ||
| Second Level | Dining Room | 6.7x11.7 | ||
| Second Level | Living Room | 16.8x11.3 | ||
| Second Level | Bedroom | 11.5x11.3 | ||
| Second Level | Bedroom | 11.5x7.11 | ||
| Second Level | Bedroom | 7.8x11.1 | ||
| Second Level | 4pc Bathroom | 7.11x10.4 | ||
| Second Level | Den | 7.4x11.8 | ||
| Second Level | Mud Room | 5.7x7.4 | ||
| Basement | Family Room | 18.5x11.11 | ||
| Basement | Other | 17.10x7.2 | ||
| Basement | Other | 12x11.11 | ||
| Basement | 2pc Bathroom | 4x6.9 | ||
| Basement | Other | 14.3x9.3 | ||
| Basement | Office | 7.10x8.7 | ||
| Main Level | Kitchen | 13.15x12 | ||
| Main Level | Dining Room | 11.8x9.9 | ||
| Main Level | Living Room | 23.4x9.6 | ||
| Main Level | Bedroom | 12.8x13.3 | ||
| Main Level | 5pc Bathroom | 10.3x12 | ||
| Main Level | Mud Room | 6.5x5.11 |
https://www.realtor.ca/real-estate/26710508/1315-route-535-cocagne
Interested?
Contact us for more information

The trademarks REALTOR®, REALTORS®, and the REALTOR® logo are controlled by The Canadian Real Estate Association (CREA) and identify real estate professionals who are members of CREA. The trademarks MLS®, Multiple Listing Service® and the associated logos are owned by The Canadian Real Estate Association (CREA) and identify the quality of services provided by real estate professionals who are members of CREA. The trademark DDF® is owned by The Canadian Real Estate Association (CREA) and identifies CREA's Data Distribution Facility (DDF®)
April 22 2024 03:01:52
Greater Moncton REALTORS® du Grand Moncton
Keller Williams Capital Realty
Contact Us
Use the form below to contact us!

