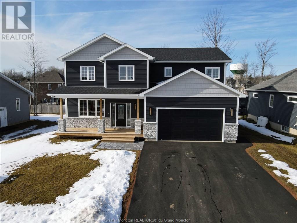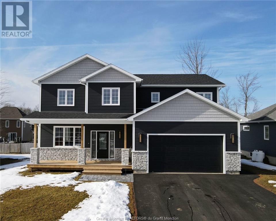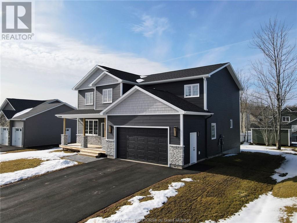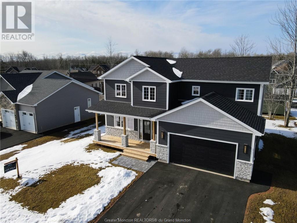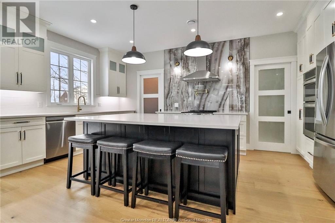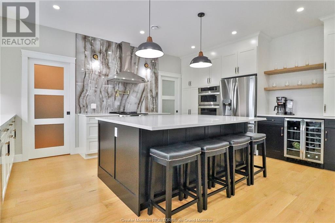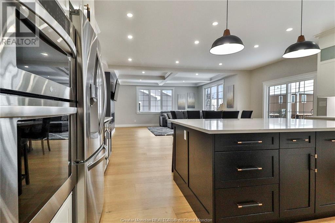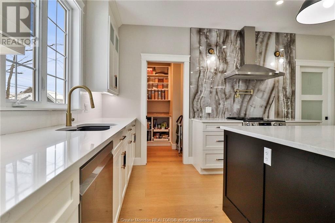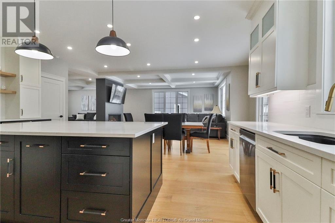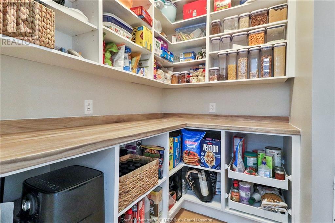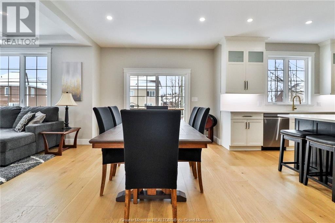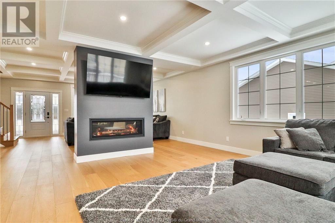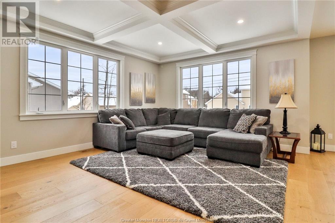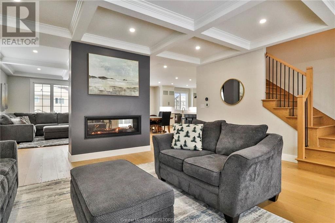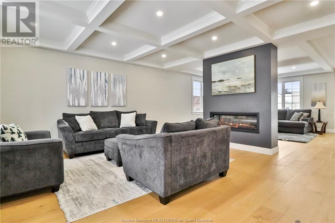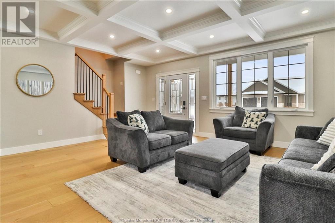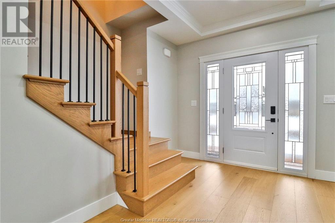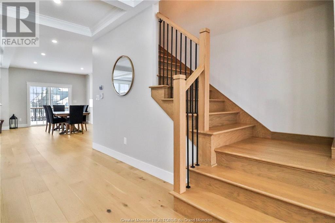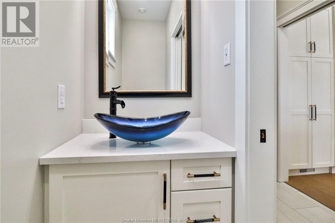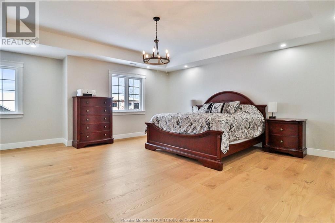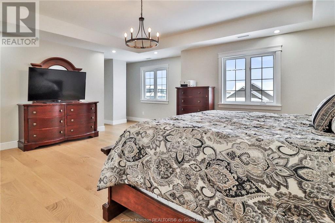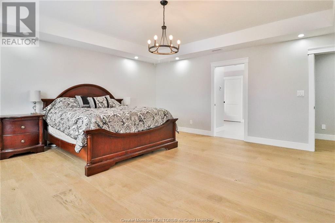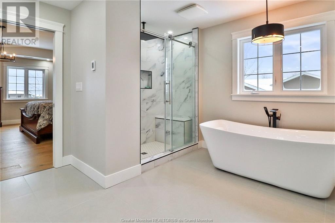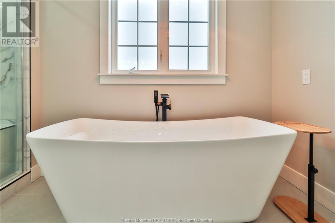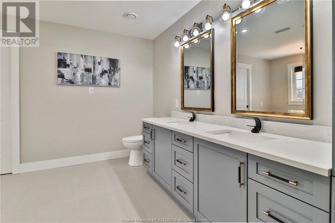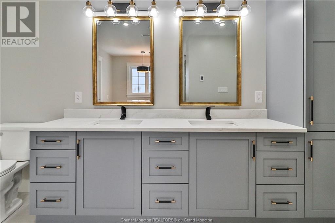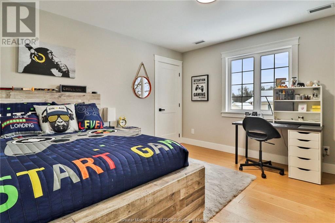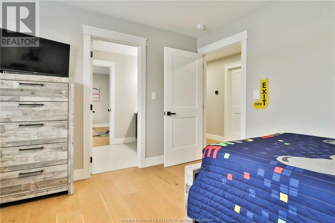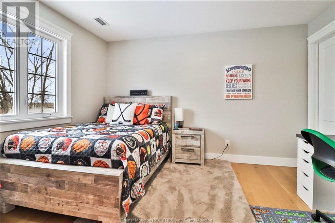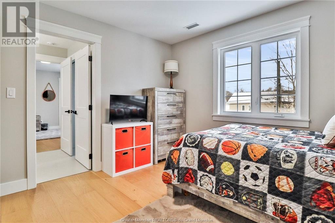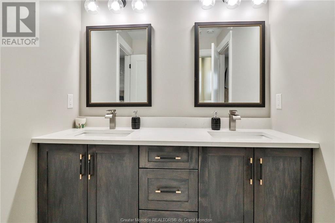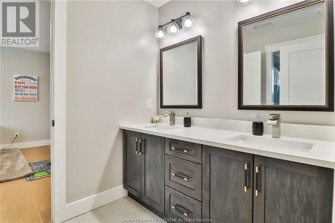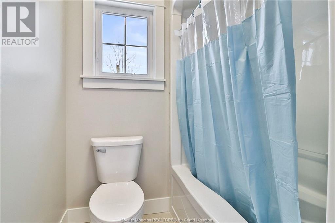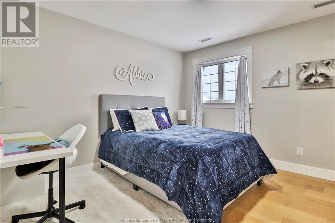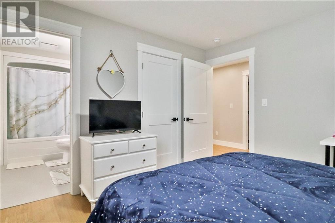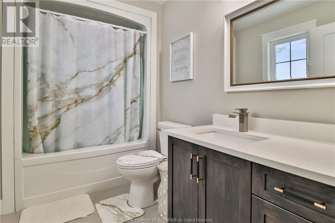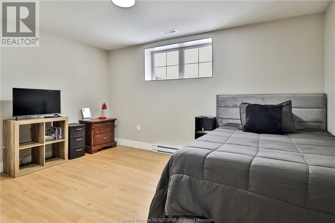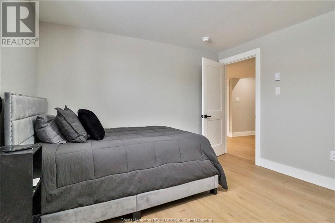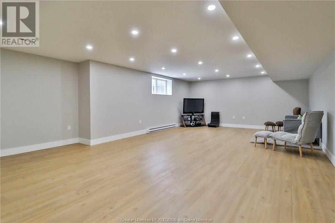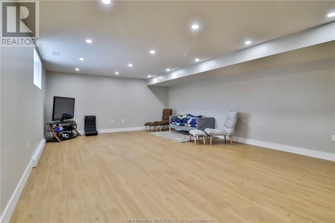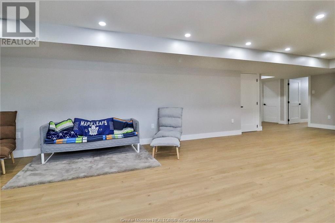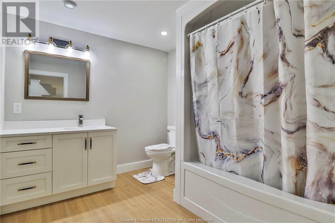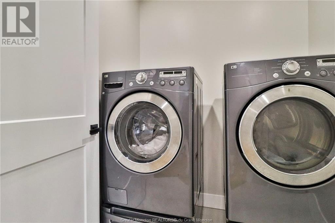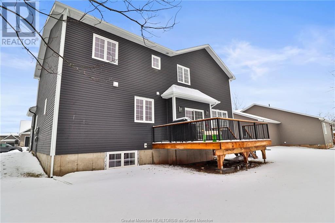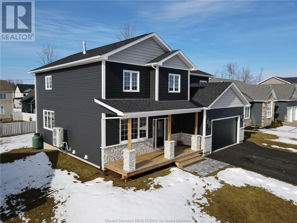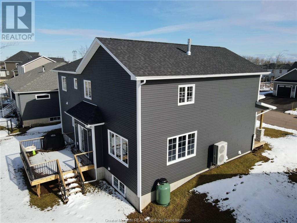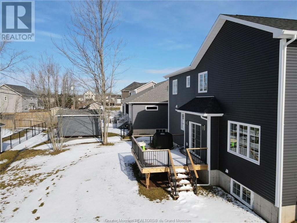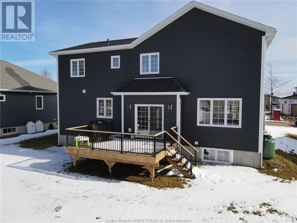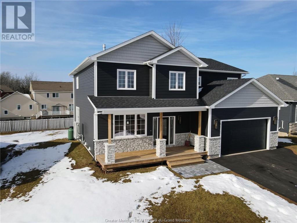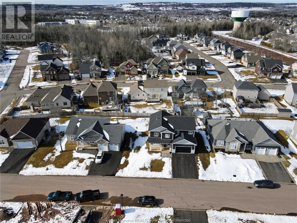LOADING
$889,900
Nestled in Moncton's sought-after North End, this executive-style residence exudes elegance, boasting 5 bedrooms and 4.5 bathrooms. Spanning 3919 sq ft across two floors, it sits on a tranquil cul-de-sac, boasting a meticulously landscaped yard and a paved driveway. Constructed in 2023, it offers impeccable curb appeal, backed by an 8-year LUX home warranty. Upon entry, a sense of spaciousness envelopes you, with a breathtaking dual-sided propane fireplace dividing the living and grand rooms, leading seamlessly to the dining area with backyard access. The kitchen is a standout feature, with a sizable center island, QUARTZ countertops, ample cabinetry, and a generous pantry. The upper level hosts a laundry room and four generously sized bedrooms, each equipped with a walk-in closet. The primary suite is a sanctuary, featuring a tray ceiling and a luxurious ensuite with in-floor heating, double vanity, soaker tub, and tiled shower. Additionally, a full jack and jill bathroom serve two bedrooms, while the fourth bedroom enjoys its own 4pc ensuite. The lower level impresses with a vast family/games room, an additional bedroom, a 4pc bath, and a storage room. Throughout, high-end finishes, engineered hardwood flooring, and ceramic tiles underscore the home's quality craftsmanship. With its open-concept design and thoughtful layout, this residence is truly a delight to behold. Don't miss the opportunity to experience its charm firsthand! House built by Serenity Homes. (id:42550)
Property Details
| MLS® Number | M157954 |
| Property Type | Single Family |
| Amenities Near By | Public Transit, Shopping |
| Communication Type | High Speed Internet |
| Equipment Type | Propane Tank, Water Heater |
| Features | Level Lot, Central Island, Paved Driveway |
| Rental Equipment Type | Propane Tank, Water Heater |
Building
| Bathroom Total | 5 |
| Bedrooms Total | 5 |
| Basement Development | Partially Finished |
| Basement Type | Full (partially Finished) |
| Constructed Date | 2023 |
| Cooling Type | Air Exchanger |
| Exterior Finish | Stone, Vinyl Siding |
| Fire Protection | Smoke Detectors |
| Fireplace Present | Yes |
| Flooring Type | Ceramic Tile, Hardwood |
| Foundation Type | Concrete |
| Half Bath Total | 1 |
| Heating Fuel | Electric |
| Heating Type | Baseboard Heaters, Forced Air, Heat Pump |
| Stories Total | 2 |
| Size Interior | 2823 Sqft |
| Total Finished Area | 3919 Sqft |
| Type | House |
| Utility Water | Municipal Water |
Parking
| Attached Garage | 2 |
Land
| Access Type | Year-round Access |
| Acreage | No |
| Land Amenities | Public Transit, Shopping |
| Landscape Features | Landscaped |
| Sewer | Municipal Sewage System |
| Size Irregular | 864 Square Meters |
| Size Total Text | 864 Square Meters|under 1/2 Acre |
Rooms
| Level | Type | Length | Width | Dimensions |
|---|---|---|---|---|
| Second Level | Bedroom | 18.8x17.4 | ||
| Second Level | 5pc Ensuite Bath | 14x11.10 | ||
| Second Level | Bedroom | 12x12.5 | ||
| Second Level | Bedroom | 11.7x12.5 | ||
| Second Level | Bedroom | 11.7x17.2 | ||
| Second Level | 5pc Bathroom | 6x17.5 | ||
| Second Level | 4pc Bathroom | 9.8x6 | ||
| Second Level | Laundry Room | 5.8x5.11 | ||
| Basement | Family Room | 29x16.7 | ||
| Basement | Bedroom | 13.8x11.5 | ||
| Basement | 4pc Bathroom | 9.8x8.5 | ||
| Basement | Storage | 9.8x13.4 | ||
| Main Level | Kitchen | 11.10x18.2 | ||
| Main Level | Dining Room | 11x20 | ||
| Main Level | Living Room | 18.3x16.9 | ||
| Main Level | Great Room | 14.2x17.3 | ||
| Main Level | 2pc Bathroom | 3x7.11 | ||
| Main Level | Mud Room | Measurements not available |
Utilities
| Cable | Available |
https://www.realtor.ca/real-estate/26621983/14-balfour-crt-moncton
Interested?
Contact us for more information

The trademarks REALTOR®, REALTORS®, and the REALTOR® logo are controlled by The Canadian Real Estate Association (CREA) and identify real estate professionals who are members of CREA. The trademarks MLS®, Multiple Listing Service® and the associated logos are owned by The Canadian Real Estate Association (CREA) and identify the quality of services provided by real estate professionals who are members of CREA. The trademark DDF® is owned by The Canadian Real Estate Association (CREA) and identifies CREA's Data Distribution Facility (DDF®)
April 22 2024 03:03:02
Greater Moncton REALTORS® du Grand Moncton
Assist 2 Sell Hub City Realty
Contact Us
Use the form below to contact us!

