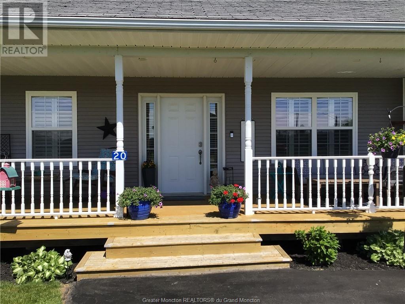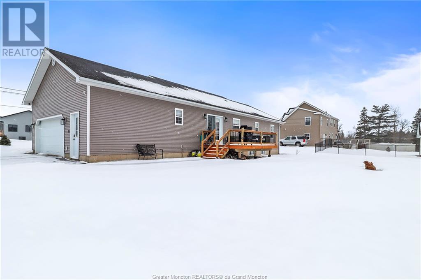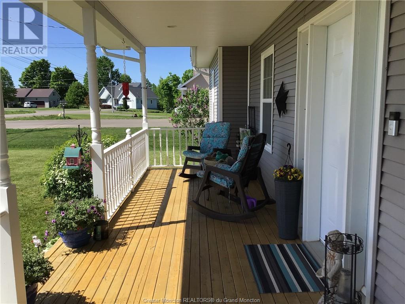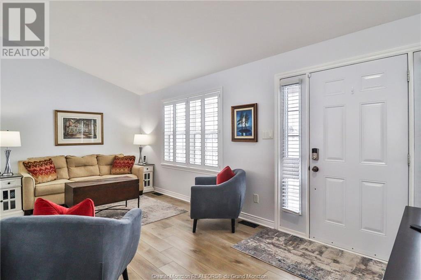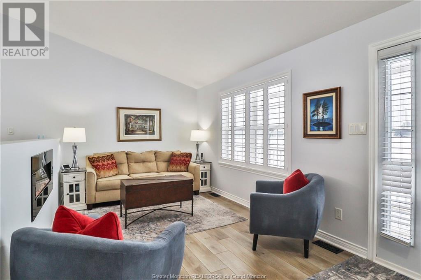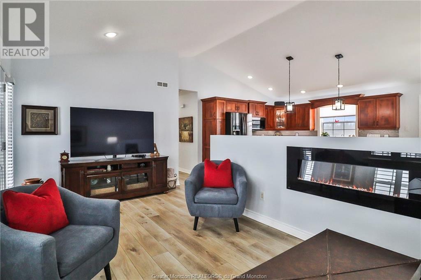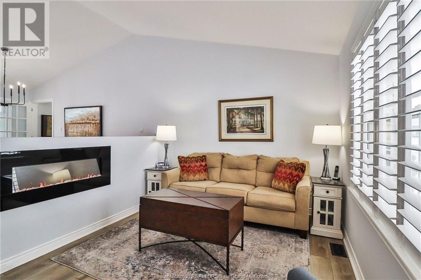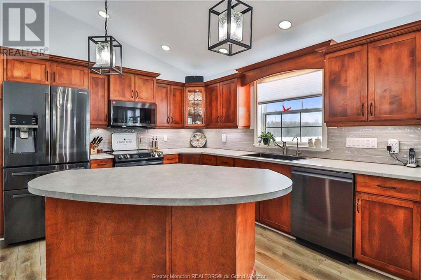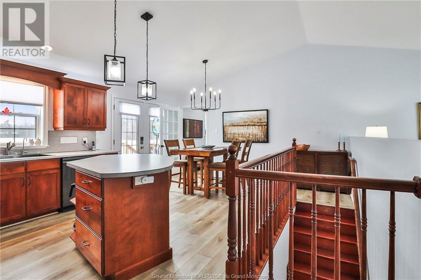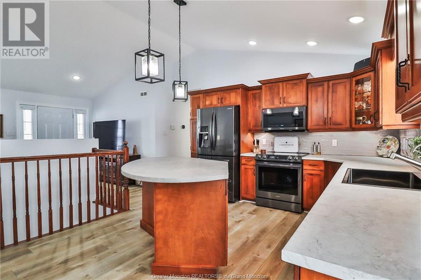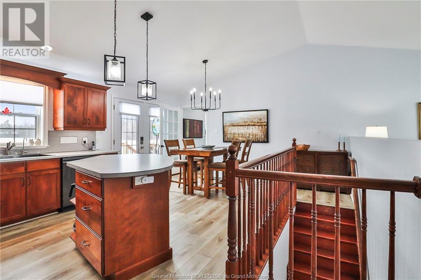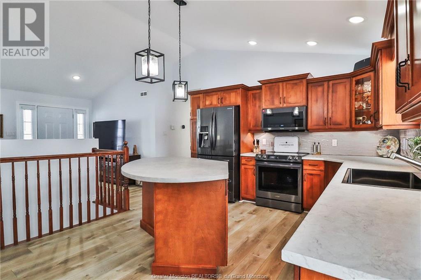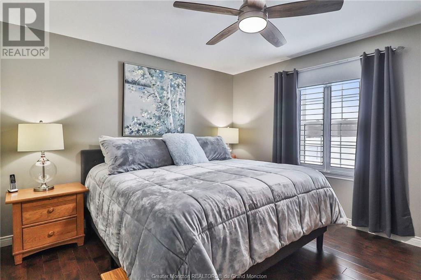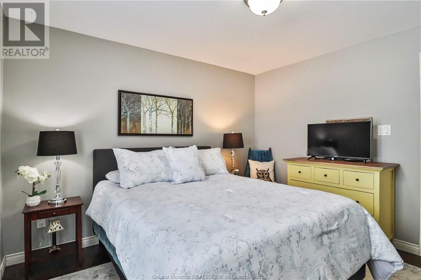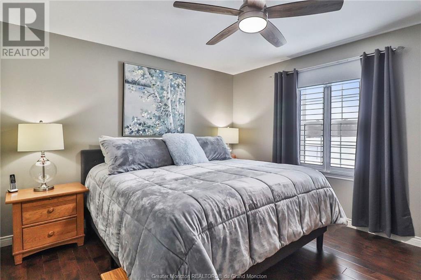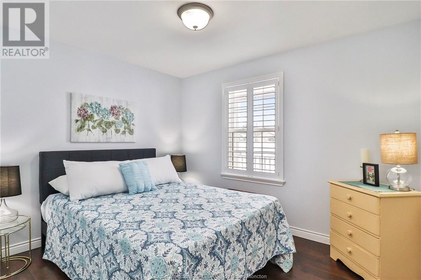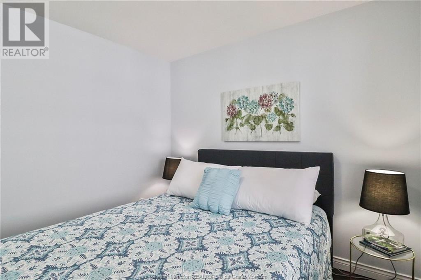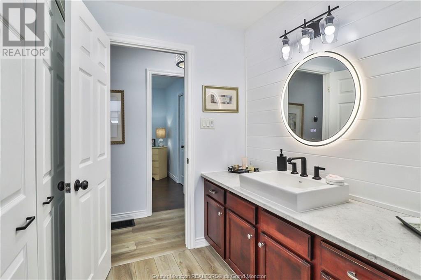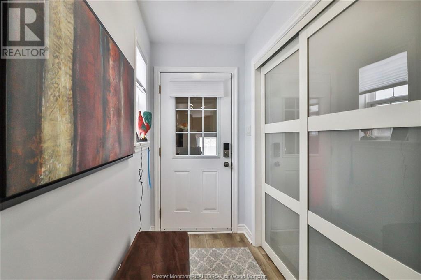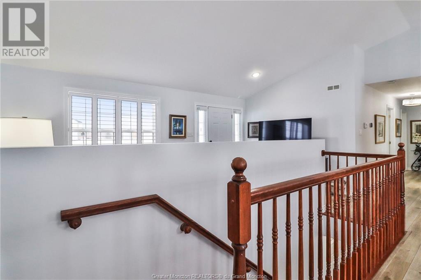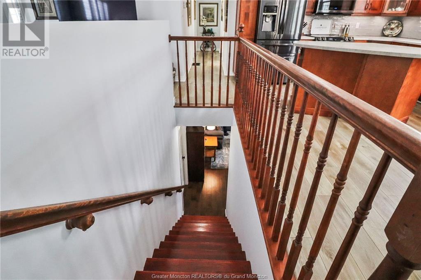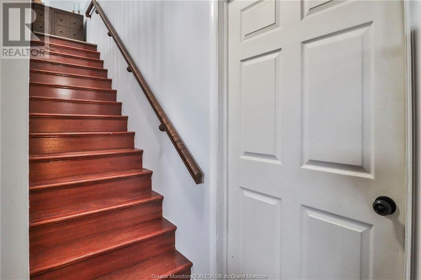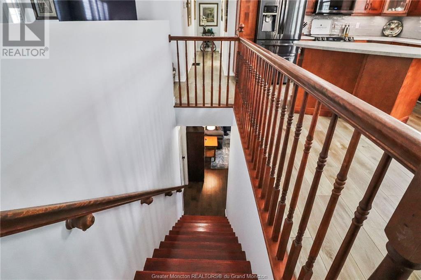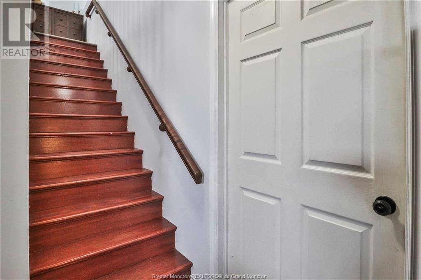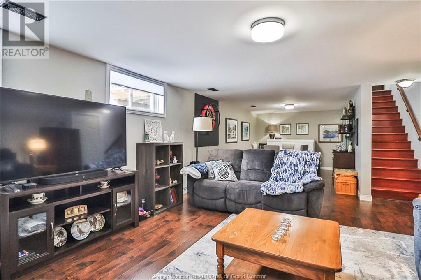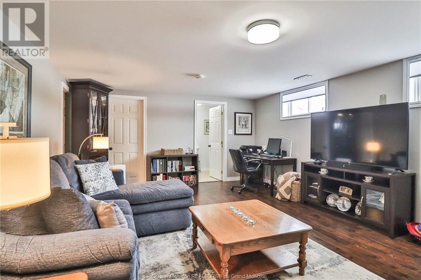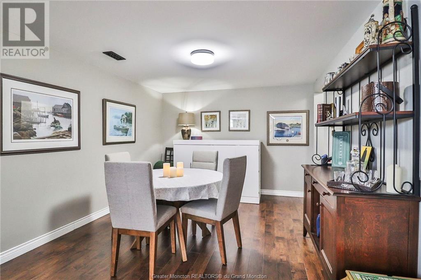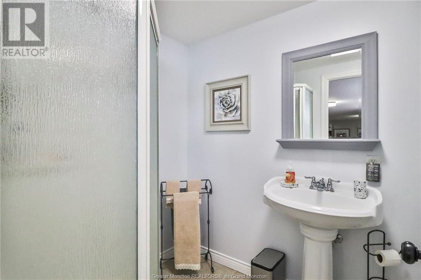LOADING
$449,000
COUNTRY LIVING AT IT'S BEST! Welcome to 20 RIVERSIDE DRIVE IN PETITCODIAC, a beautiful executive style bungalow with double attached garage, located on a country lot backing onto open fields that lead to the river beyond the tree line. As you arrive at the front porch and enter this home, you are thrilled with the openness of the main level, new flooring, all new lighting and the tall cathedral ceiling. The kitchen boasts rich dark wood cabinetry with new black stainless steel appliances, a quaint breakfast nook and a new back splash. Down the hall the master bedrooms is spacious and bright. Two more generous bedrooms are found here as well as a newly renovated 4 pc. main floor bathroom with main floor laundry. In the lower level, you will find a large family room along with a 3 pc bathroom with stand up shower. The unfinished area provides lots of storage space and houses the air exchange unit and ducted heat pump system. There is a small finished storage room with barn door for your seasonal decor. The 200 AMP panel is updated with surge protection and a leased generator transfer switch from NB Power. The home also has a reverse osmosis unit and a new iron water treatment system. Outside through patio doors, you have a lovely renovated deck to enjoy outdoor dining, from where you can enjoy watching deer and the sunset. Entrance to the double garage is on the side with the very large paved driveway. This home is a must see! (id:42550)
Property Details
| MLS® Number | M157226 |
| Property Type | Single Family |
| Amenities Near By | Church, Golf Course, Shopping |
| Communication Type | High Speed Internet |
| Equipment Type | Water Heater |
| Features | Paved Driveway |
| Rental Equipment Type | Water Heater |
Building
| Bathroom Total | 2 |
| Bedrooms Total | 3 |
| Architectural Style | 2 Level |
| Basement Development | Partially Finished |
| Basement Type | Common (partially Finished) |
| Constructed Date | 2005 |
| Cooling Type | Air Exchanger |
| Flooring Type | Vinyl, Laminate, Ceramic |
| Foundation Type | Concrete |
| Heating Type | Forced Air, Heat Pump |
| Size Interior | 1174 Sqft |
| Total Finished Area | 2212 Sqft |
| Type | House |
| Utility Water | Well |
Parking
| Attached Garage | 2 |
Land
| Access Type | Year-round Access |
| Acreage | No |
| Land Amenities | Church, Golf Course, Shopping |
| Land Disposition | Cleared |
| Sewer | Municipal Sewage System |
| Size Irregular | 1709 Sq Meters |
| Size Total Text | 1709 Sq Meters|under 1/2 Acre |
Rooms
| Level | Type | Length | Width | Dimensions |
|---|---|---|---|---|
| Basement | 3pc Bathroom | 5.8x9.3 | ||
| Basement | Storage | 5.11x4.11 | ||
| Basement | Utility Room | 32x10.11 | ||
| Basement | Storage | 9.11x8.9 | ||
| Basement | Family Room | 36.3x14.7 | ||
| Main Level | Bedroom | 13x11.7 | ||
| Main Level | 4pc Bathroom | 9x11.7 | ||
| Main Level | Bedroom | 10.8x11.6 | ||
| Main Level | Bedroom | 10.11x9.6 | ||
| Main Level | Living Room | 19x9.5 | ||
| Main Level | Kitchen | 11.11x15.7 | ||
| Main Level | Dining Room | 9.1x15.3 |
Utilities
| Cable | Available |
https://www.realtor.ca/real-estate/26486551/20-riverside-dr-petitcodiac
Interested?
Contact us for more information

The trademarks REALTOR®, REALTORS®, and the REALTOR® logo are controlled by The Canadian Real Estate Association (CREA) and identify real estate professionals who are members of CREA. The trademarks MLS®, Multiple Listing Service® and the associated logos are owned by The Canadian Real Estate Association (CREA) and identify the quality of services provided by real estate professionals who are members of CREA. The trademark DDF® is owned by The Canadian Real Estate Association (CREA) and identifies CREA's Data Distribution Facility (DDF®)
April 22 2024 03:04:04
Greater Moncton REALTORS® du Grand Moncton
Keller Williams Capital Realty
Contact Us
Use the form below to contact us!


