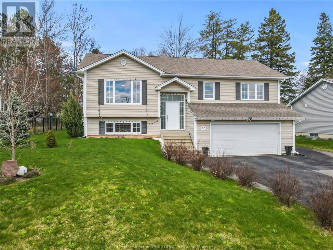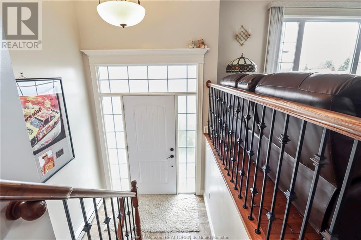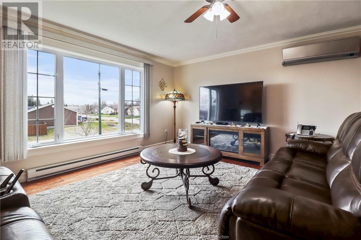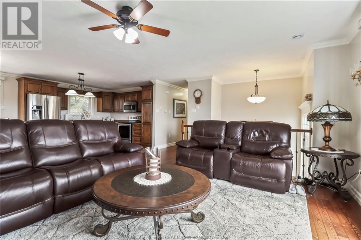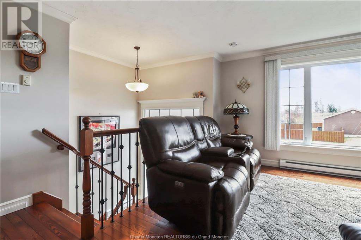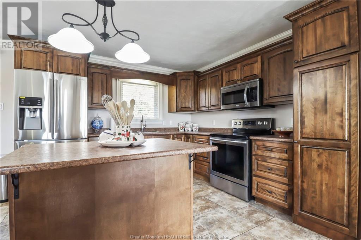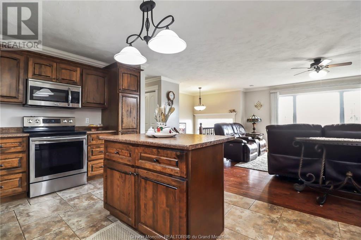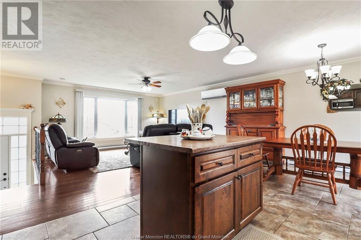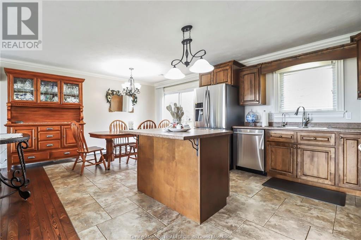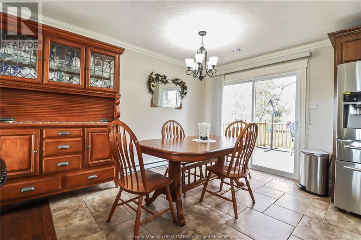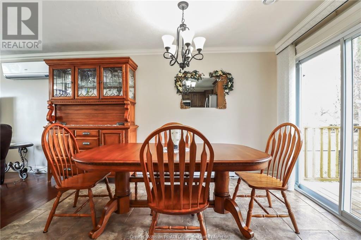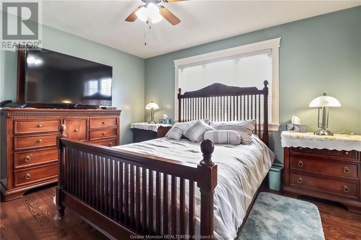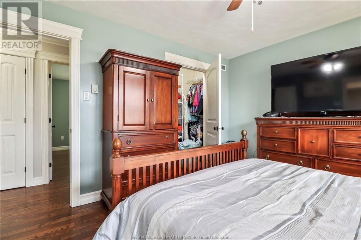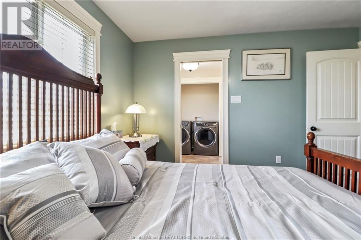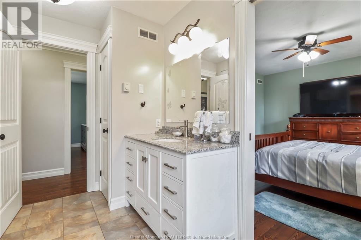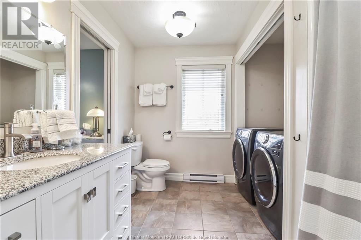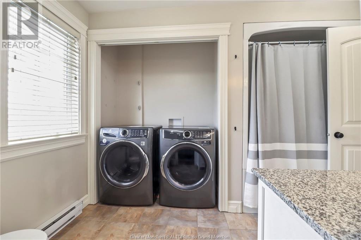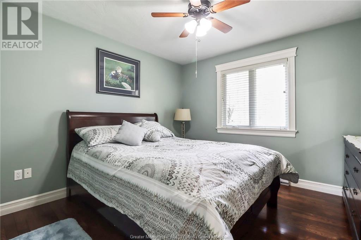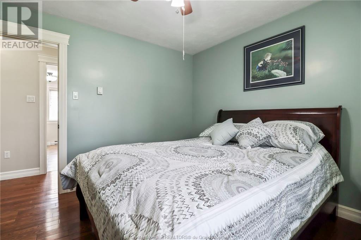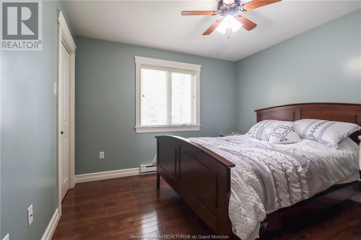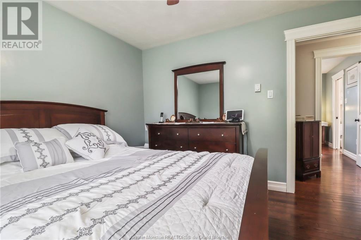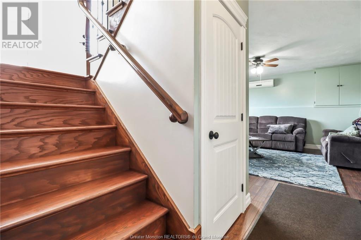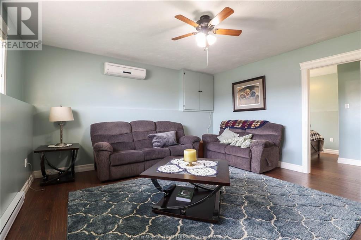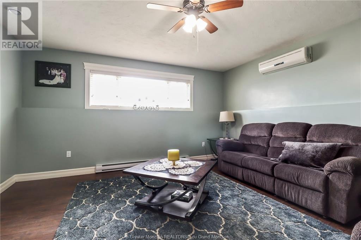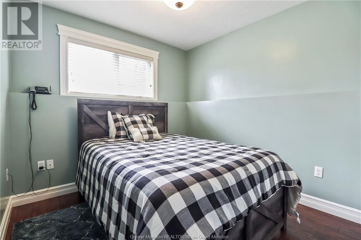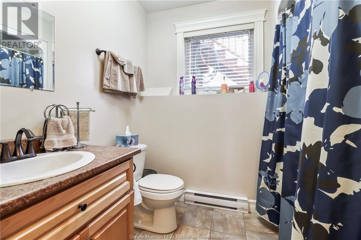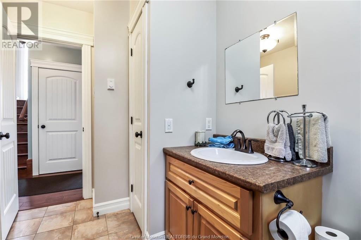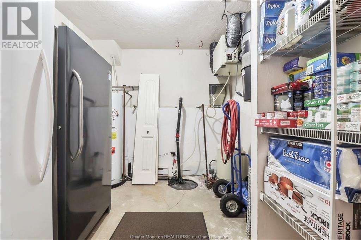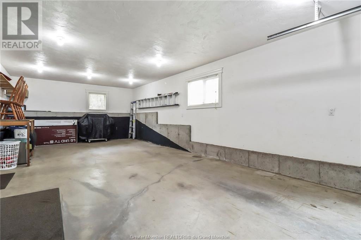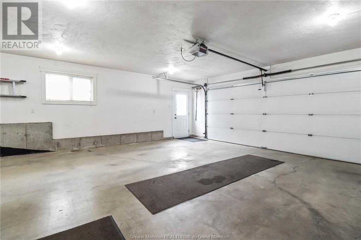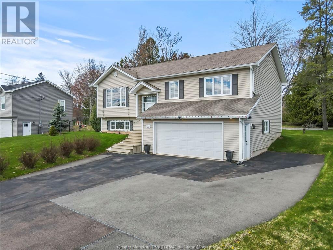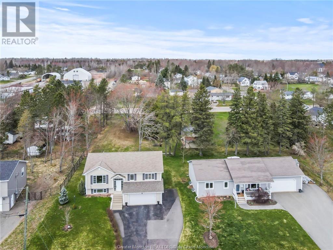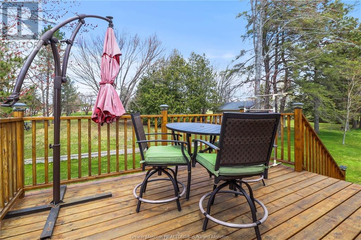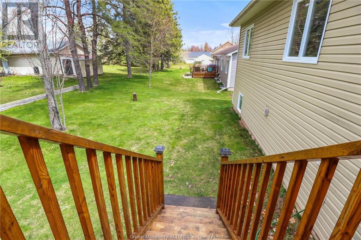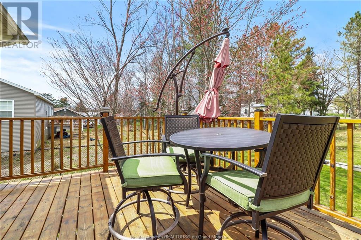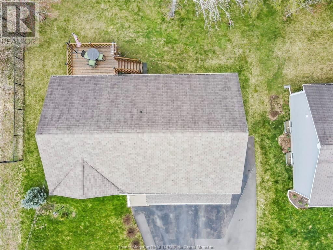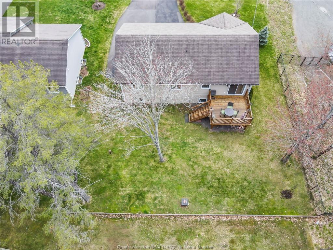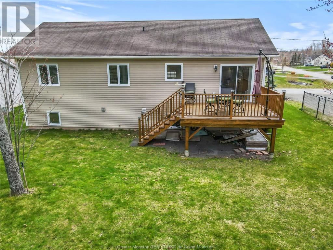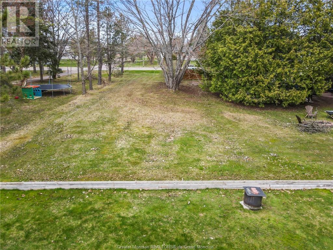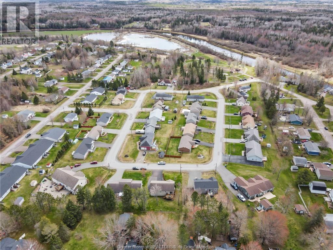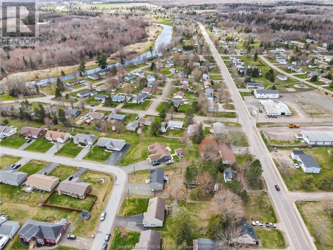LOADING
$469,000
This meticulously kept family home is located in the town of Salisbury. Walk into the welcoming foyer then up the staircase to the open concept main floor which is perfect for entertaining and family gatherings. The kitchen features beautiful cabinetry and centre island. The dining area has patio doors that lead to a large back deck. The master bedroom with cheater door to the main bath and 2 other bedrooms can also be found on the main level. The basement is finished and features a bright family room where the entire family can relax; plus a 4th bedroom, full bath and access to the garage. Main floor laundry, 2 mini split heat pumps, absolutely stunning hardwood flooring, attached double garage and triple paved driveway. The large private tree-lined back yard is perfect for the kids and pets to play. Conveniently located close to all amenities including school and highway, and just a short drive to Moncton. (id:42550)
Property Details
| MLS® Number | M159059 |
| Property Type | Single Family |
| Communication Type | High Speed Internet |
| Equipment Type | Water Heater |
| Features | Paved Driveway |
| Rental Equipment Type | Water Heater |
Building
| Bathroom Total | 2 |
| Bedrooms Total | 4 |
| Amenities | Street Lighting |
| Appliances | Central Vacuum |
| Basement Development | Finished |
| Basement Type | Common (finished) |
| Constructed Date | 2008 |
| Cooling Type | Air Exchanger |
| Exterior Finish | Vinyl Siding |
| Flooring Type | Hardwood, Laminate, Ceramic |
| Foundation Type | Concrete |
| Heating Fuel | Electric |
| Heating Type | Baseboard Heaters, Heat Pump |
| Size Interior | 1271 Sqft |
| Total Finished Area | 1910 Sqft |
| Type | House |
| Utility Water | Drilled Well |
Parking
| Garage |
Land
| Access Type | Year-round Access |
| Acreage | No |
| Landscape Features | Landscaped |
| Sewer | Municipal Sewage System |
| Size Irregular | 840 Sq Meters |
| Size Total Text | 840 Sq Meters|under 1/2 Acre |
Rooms
| Level | Type | Length | Width | Dimensions |
|---|---|---|---|---|
| Basement | Family Room | 14.8x14.8 | ||
| Basement | Bedroom | 11.2x8.10 | ||
| Basement | 4pc Bathroom | 8x10.4 | ||
| Basement | Utility Room | 8.10x10.4 | ||
| Main Level | Kitchen | 11.11x11.4 | ||
| Main Level | Dining Room | 8.1x11.4 | ||
| Main Level | Living Room | 15.8x15.3 | ||
| Main Level | Bedroom | 13.1x11.6 | ||
| Main Level | Bedroom | 11x10.11 | ||
| Main Level | Bedroom | 11x10.11 | ||
| Main Level | 4pc Bathroom | 8.7x11.6 |
Utilities
| Cable | Available |
https://www.realtor.ca/real-estate/26834572/21-chad-cres-salisbury
Interested?
Contact us for more information

The trademarks REALTOR®, REALTORS®, and the REALTOR® logo are controlled by The Canadian Real Estate Association (CREA) and identify real estate professionals who are members of CREA. The trademarks MLS®, Multiple Listing Service® and the associated logos are owned by The Canadian Real Estate Association (CREA) and identify the quality of services provided by real estate professionals who are members of CREA. The trademark DDF® is owned by The Canadian Real Estate Association (CREA) and identifies CREA's Data Distribution Facility (DDF®)
May 02 2024 03:38:53
Greater Moncton REALTORS® du Grand Moncton
3 Percent Realty Atlantic Inc.
Contact Us
Use the form below to contact us!

