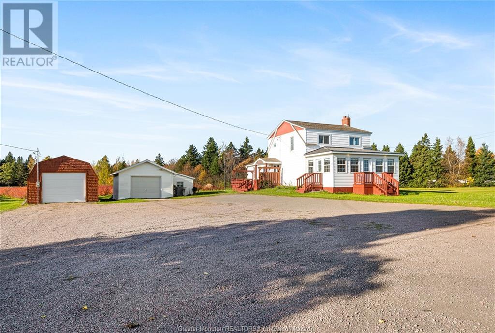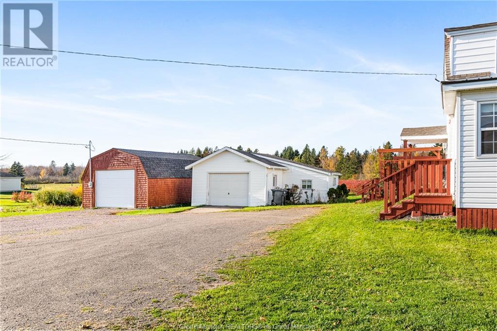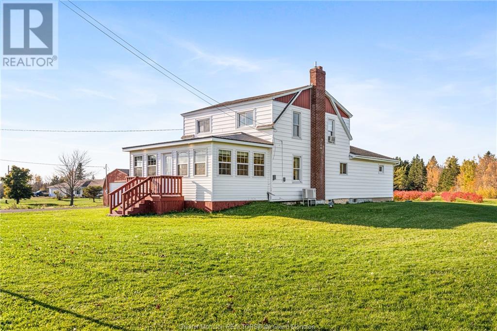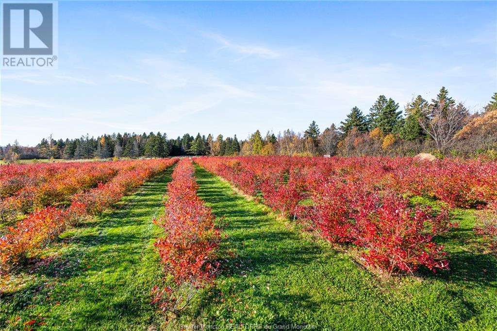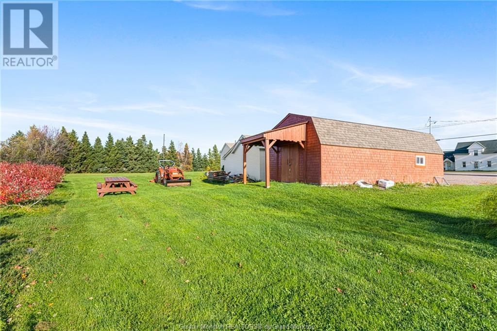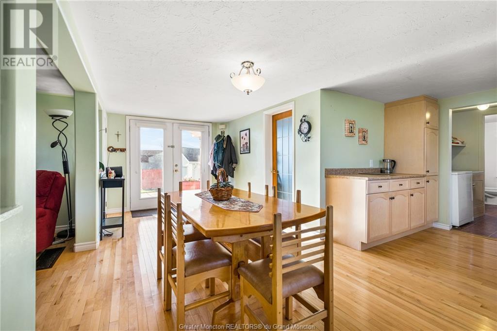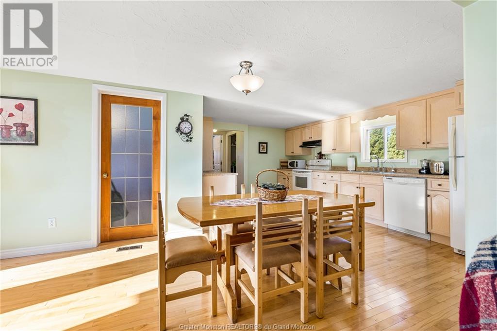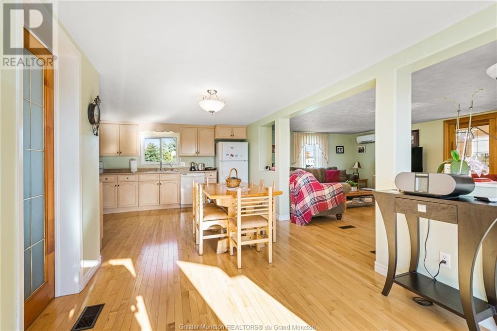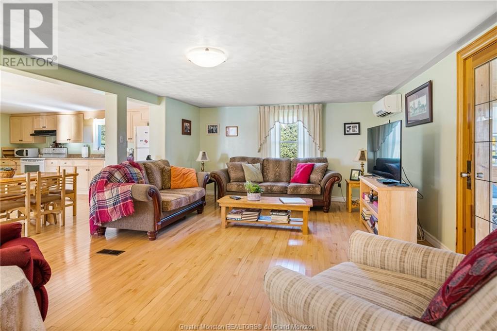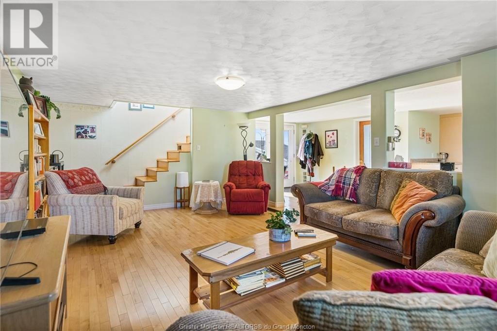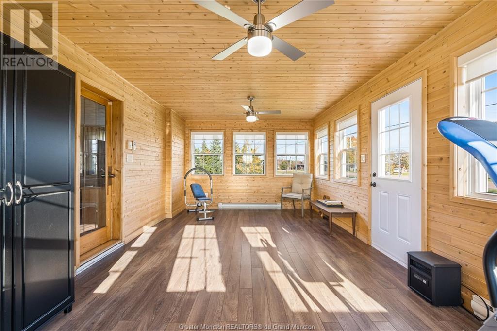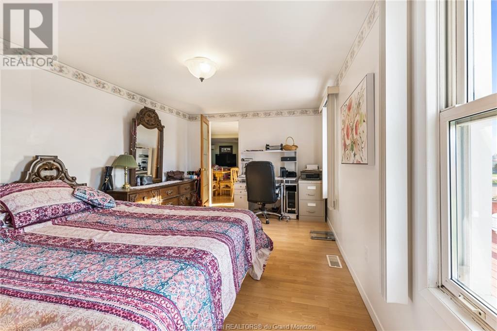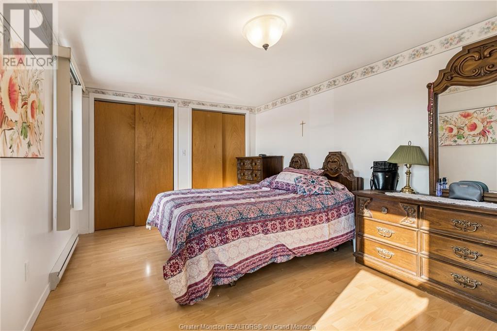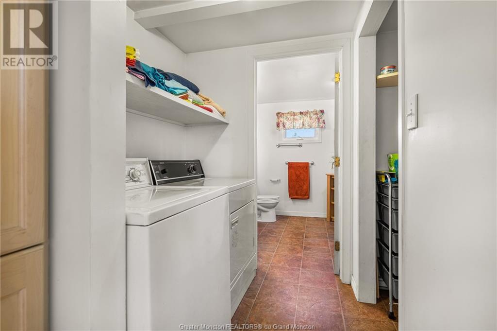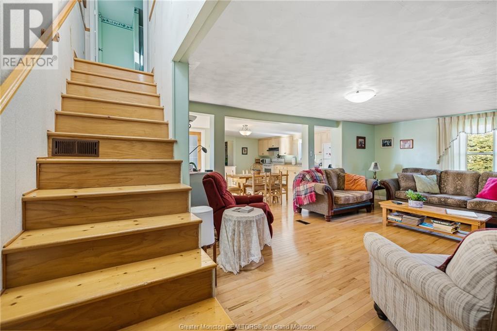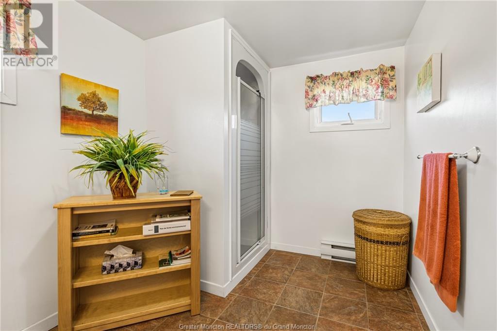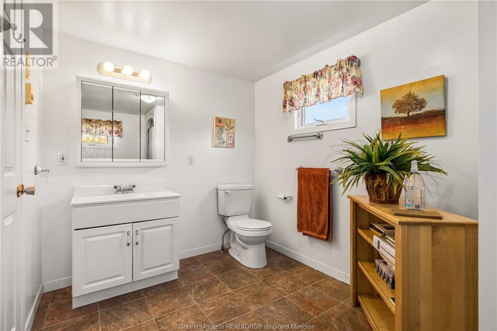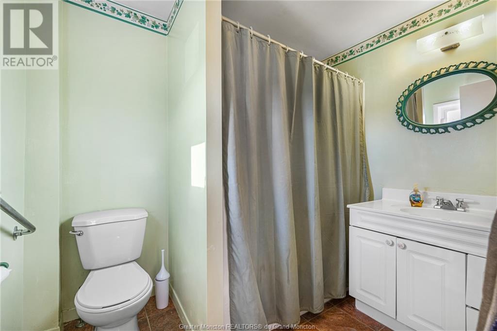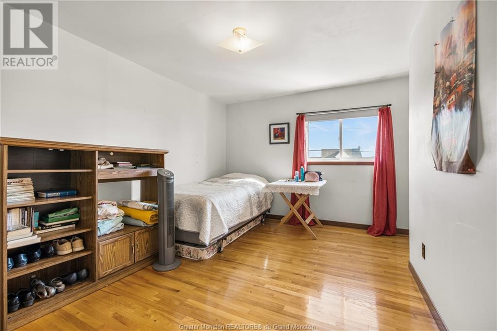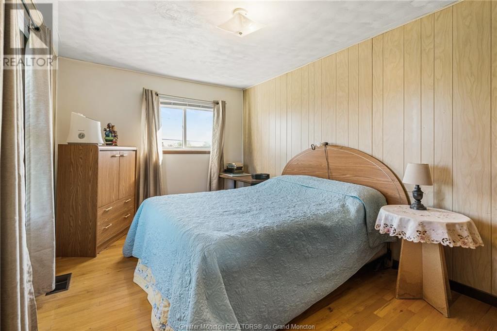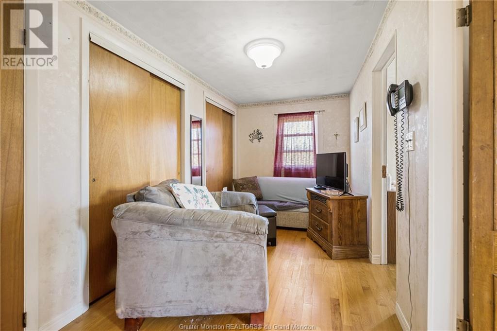LOADING
$415,000
++ BUSINESS OPPORTUNITY//U-PICK BLUEBERRY//ALL FIELD EQUIPMENT INCLUDED//IRRIGATION SYSTEM//6 ACRES ++ Bienvenue/Welcome to 239 route 530 in Grande Digue. This beautiful property sure has a lot to offer to its new owners. The main level features a well-lit good size living room, bright eat-in kitchen, a bedroom that could also be used as an office space, a 4pc bathroom plus a 4 seasons porch that has been rebuilt in 2019. On the upper level you will be pleased to find two other good size bedrooms, a 3pc bathroom and a den that could be easily converted to a relaxation space to read a good book or watch your favourite T.V. shows. The blueberry field includes approximately 1500 blueberry plants where you can find a variety of 5 different types of blueberries; Blue Ray, Blue Crop, Duke, Bonus and Spartan. This property comes with a 18hp Kubota tractor with sprayer, a 20hp Kioti tractor with trailer, bucket and lawn mower attachments, an irrigation system plus a pond equipped with a water pump to supply the blueberry field. Last but not least, this one of a kind business opportunity comes with 2 good size garages and a water view single family house that has been lovingly maintained by its owner for over a decade. All of this, sitting on approximately 6 acres of land. Please contact your REALTOR® for a private showing. (id:42550)
Property Details
| MLS® Number | M156524 |
| Property Type | Single Family |
| Equipment Type | Water Heater |
| Rental Equipment Type | Water Heater |
Building
| Bathroom Total | 2 |
| Bedrooms Total | 2 |
| Foundation Type | Block, Concrete, Stone |
| Heating Fuel | Electric, Wood |
| Heating Type | Baseboard Heaters, Forced Air, Heat Pump |
| Stories Total | 2 |
| Size Interior | 1844 Sqft |
| Total Finished Area | 1844 Sqft |
| Type | House |
| Utility Water | Well |
Land
| Access Type | Year-round Access |
| Acreage | Yes |
| Sewer | Septic System |
| Size Irregular | 5.98 Acres |
| Size Total Text | 5.98 Acres|3 - 10 Acres |
Rooms
| Level | Type | Length | Width | Dimensions |
|---|---|---|---|---|
| Second Level | Office | 13.5x8.9 | ||
| Second Level | Bedroom | 13.5x9.4 | ||
| Second Level | 4pc Bathroom | 7.9x4.2 | ||
| Second Level | Den | Measurements not available | ||
| Basement | Storage | Measurements not available | ||
| Main Level | Kitchen | 16.8x11.2 | ||
| Main Level | Living Room | 18.7x13.5 | ||
| Main Level | 3pc Bathroom | 11.2x7.1 | ||
| Main Level | Sunroom | 21x11.6 | ||
| Main Level | Foyer | Measurements not available | ||
| Main Level | Laundry Room | Measurements not available | ||
| Main Level | Bedroom | 17x10.1 |
https://www.realtor.ca/real-estate/26342083/239-route-530-grande-digue
Interested?
Contact us for more information

The trademarks REALTOR®, REALTORS®, and the REALTOR® logo are controlled by The Canadian Real Estate Association (CREA) and identify real estate professionals who are members of CREA. The trademarks MLS®, Multiple Listing Service® and the associated logos are owned by The Canadian Real Estate Association (CREA) and identify the quality of services provided by real estate professionals who are members of CREA. The trademark DDF® is owned by The Canadian Real Estate Association (CREA) and identifies CREA's Data Distribution Facility (DDF®)
June 01 2024 06:19:48
Greater Moncton REALTORS® du Grand Moncton
Creativ Realty
Contact Us
Use the form below to contact us!

