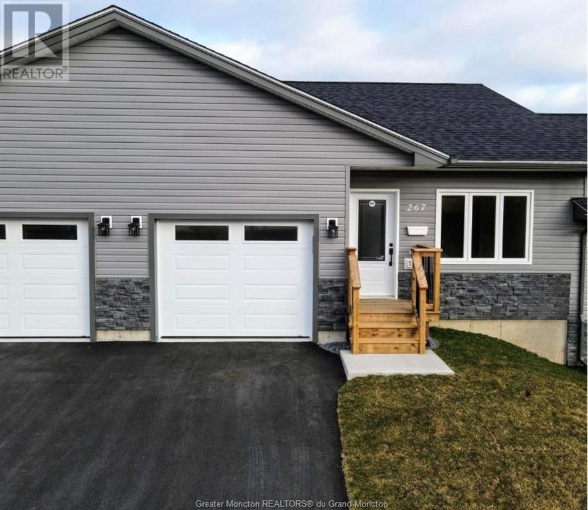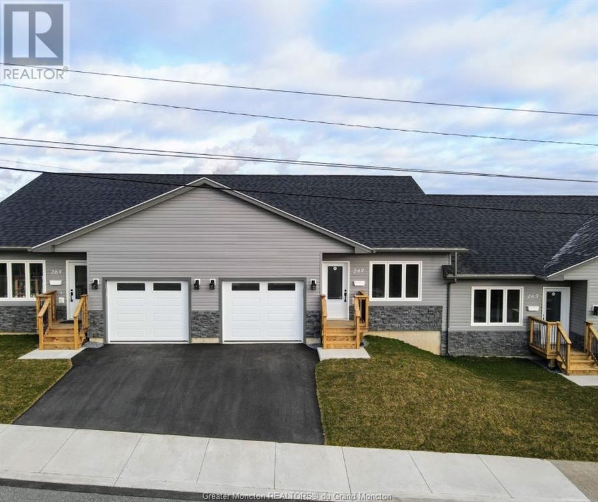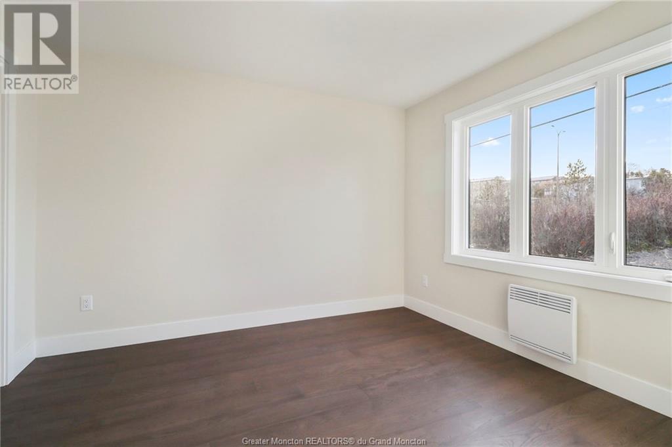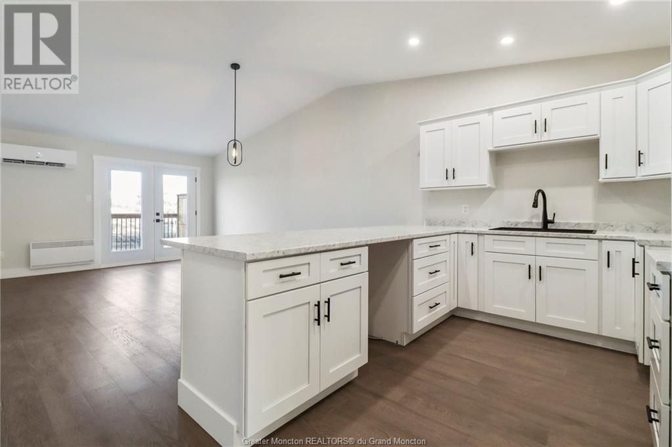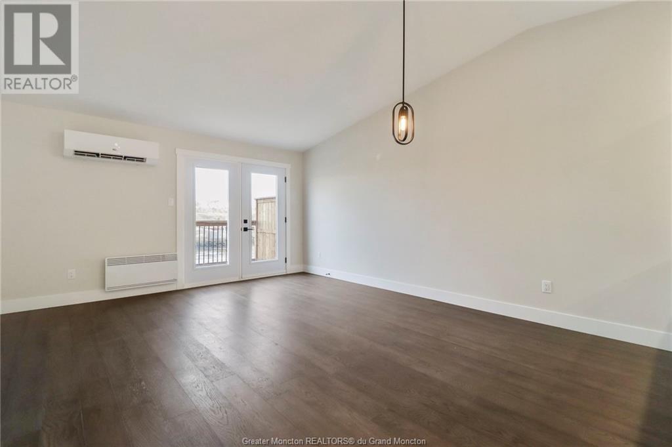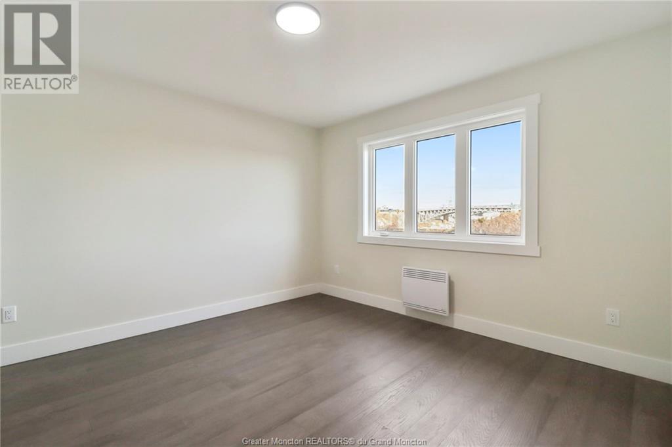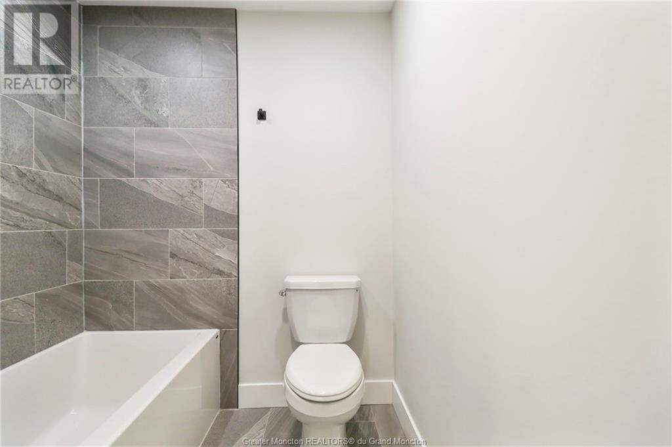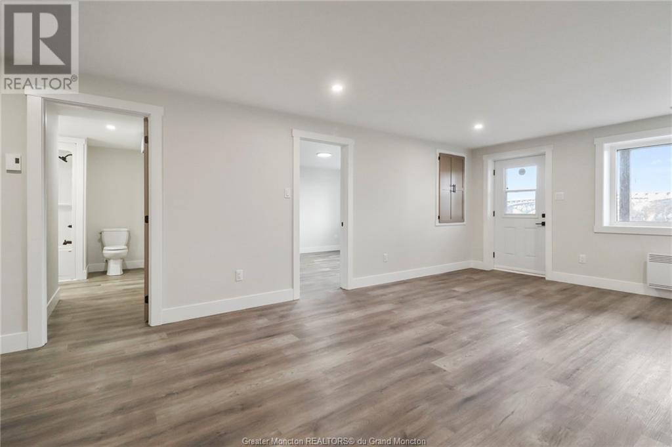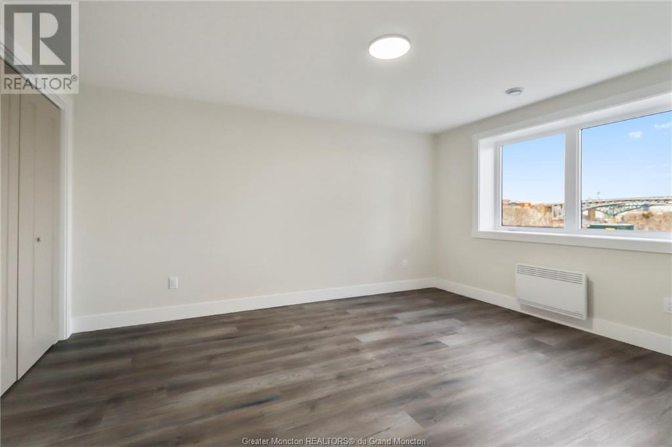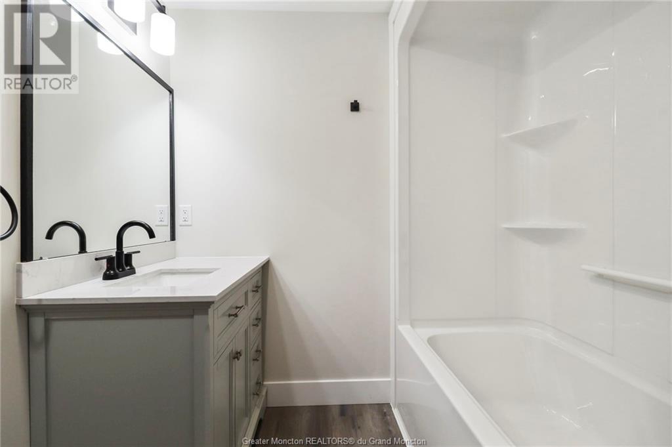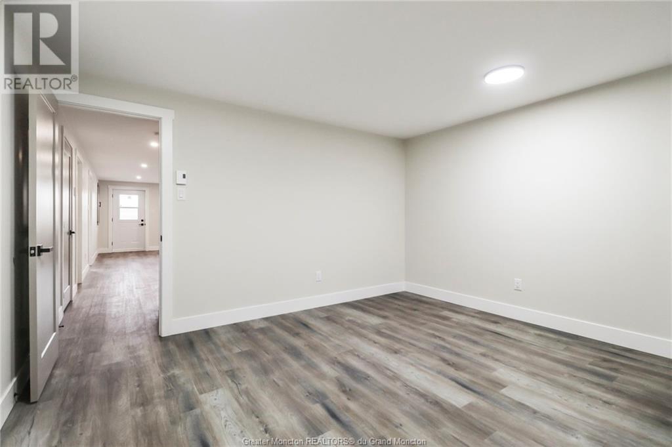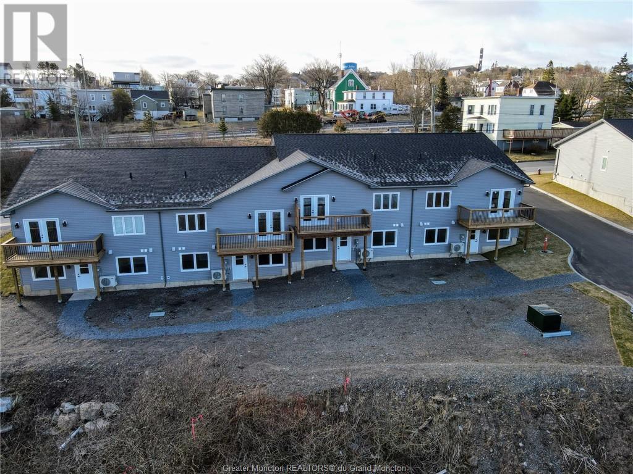LOADING
$379,900
Visit REALTOR® website for additional information. Step into luxury living at 267 Riverview Dr! This stunning new construction home boasts an unbeatable location with a backyard and balcony overlooking the breathtaking Reversing Falls. The main level welcomes you with a spacious first bedroom, a chefs paradise kitchen, and an expansive dining and living space. Your private retreat awaits with an ensuite master bedroom on the side. Venture to the lower level, where a vast living space awaits, accompanied by another bedroom featuring ample closet space. Convenience meets style with an additional full bathroom and extra storage space. Elevate your lifestyle with a multipurpose utility roomtransform it into your dream office, movie room, play area, or anything your imagination desires. This home is not just a residence, its an invitation to an extraordinary living experience! All measurements to be confirmed by buyer's (id:42550)
Property Details
| MLS® Number | M158671 |
| Property Type | Single Family |
| Equipment Type | Water Heater |
| Rental Equipment Type | Water Heater |
| View Type | View Of Water |
Building
| Bathroom Total | 3 |
| Bedrooms Total | 3 |
| Architectural Style | 2 Level |
| Constructed Date | 2024 |
| Cooling Type | Air Exchanger, Air Conditioned |
| Flooring Type | Ceramic Tile, Hardwood, Laminate |
| Foundation Type | Concrete |
| Half Bath Total | 1 |
| Heating Fuel | Electric |
| Heating Type | Heat Pump |
| Size Interior | 1299 Sqft |
| Total Finished Area | 2339 Sqft |
| Type | Row / Townhouse |
| Utility Water | Municipal Water |
Parking
| Attached Garage |
Land
| Access Type | Year-round Access |
| Acreage | No |
| Sewer | Municipal Sewage System |
| Size Irregular | 260 Sm |
| Size Total Text | 260 Sm|under 1/2 Acre |
Rooms
| Level | Type | Length | Width | Dimensions |
|---|---|---|---|---|
| Basement | Family Room | 29x13 | ||
| Basement | Bedroom | 14x11 | ||
| Basement | 4pc Bathroom | 8x12 | ||
| Basement | Addition | 13x13 | ||
| Main Level | Bedroom | 11x10 | ||
| Main Level | Kitchen | 9x10 | ||
| Main Level | Dining Room | 7x16 | ||
| Main Level | Living Room | 9x14 | ||
| Main Level | Bedroom | 11x11 | ||
| Main Level | 4pc Ensuite Bath | 8x9 | ||
| Main Level | 2pc Bathroom | 5x6 |
https://www.realtor.ca/real-estate/26756035/267-riverview-dr-saint-john
Interested?
Contact us for more information

The trademarks REALTOR®, REALTORS®, and the REALTOR® logo are controlled by The Canadian Real Estate Association (CREA) and identify real estate professionals who are members of CREA. The trademarks MLS®, Multiple Listing Service® and the associated logos are owned by The Canadian Real Estate Association (CREA) and identify the quality of services provided by real estate professionals who are members of CREA. The trademark DDF® is owned by The Canadian Real Estate Association (CREA) and identifies CREA's Data Distribution Facility (DDF®)
April 28 2024 05:19:24
Greater Moncton REALTORS® du Grand Moncton
Pg Direct Realty Ltd.
Contact Us
Use the form below to contact us!

