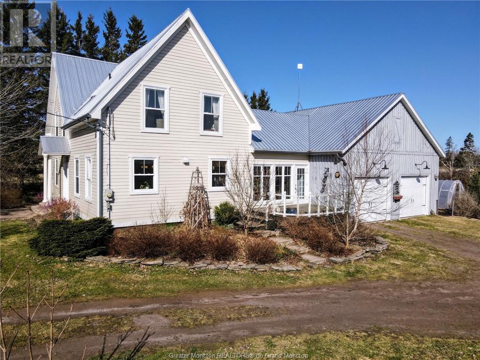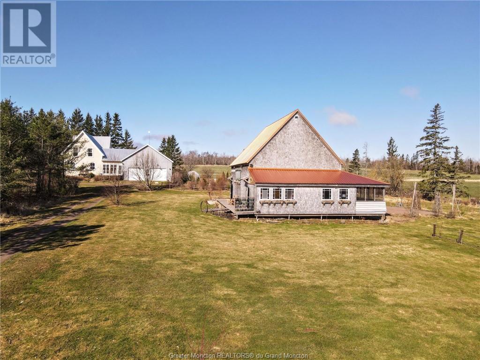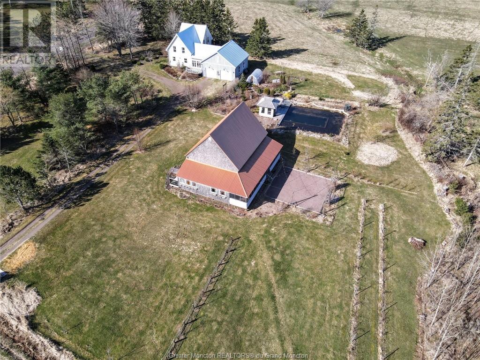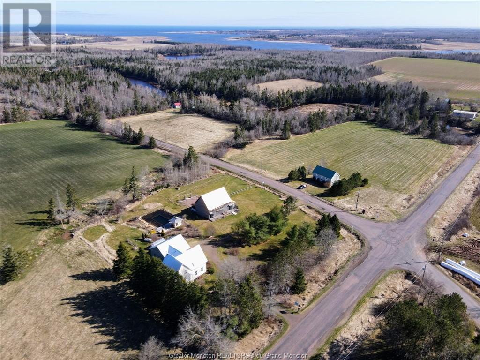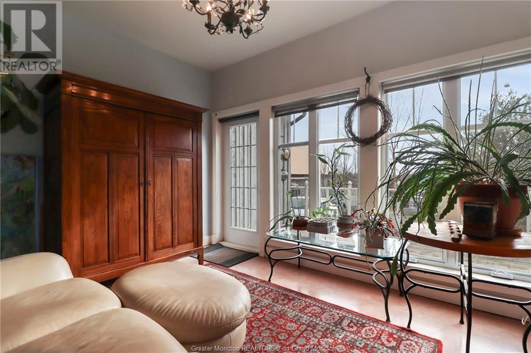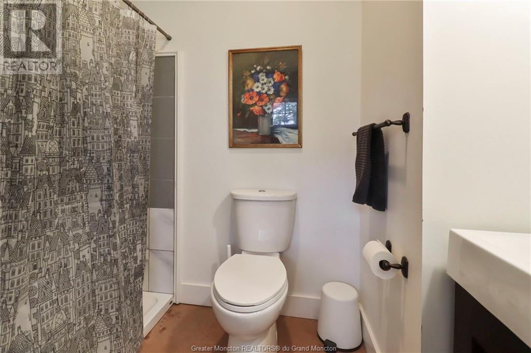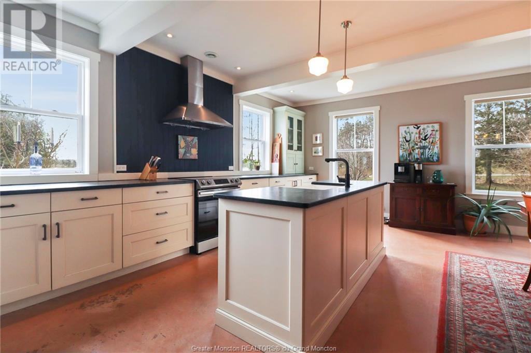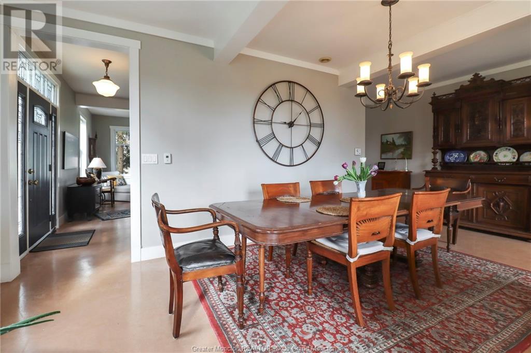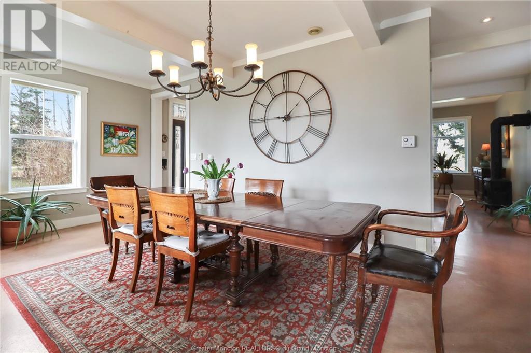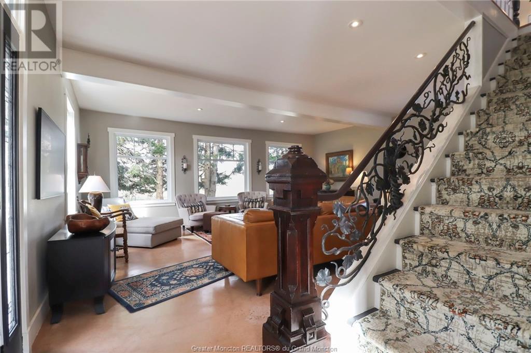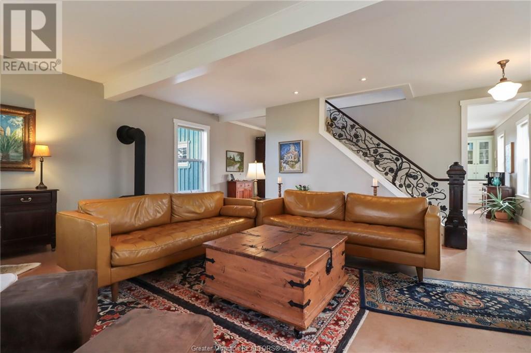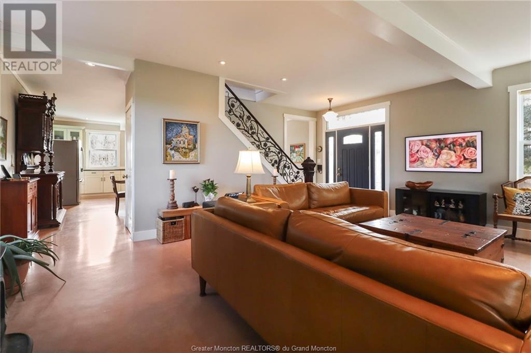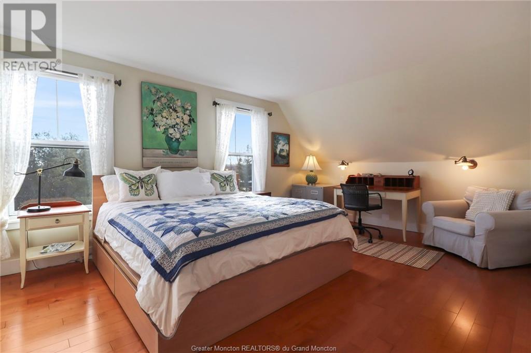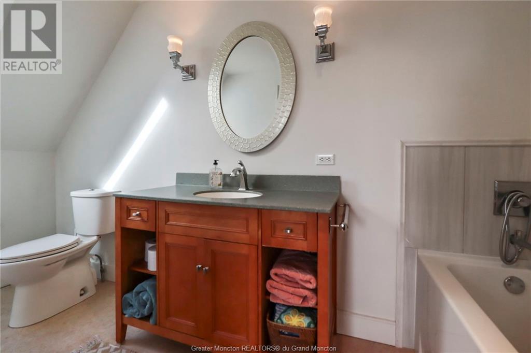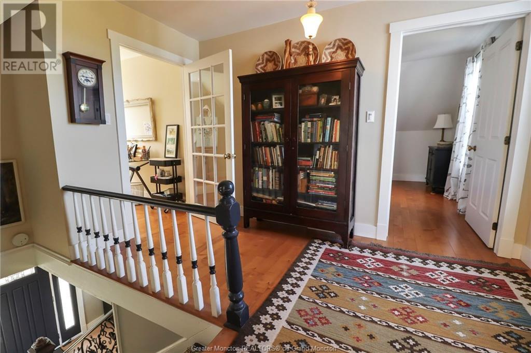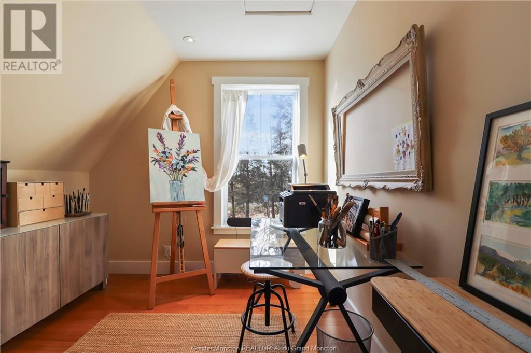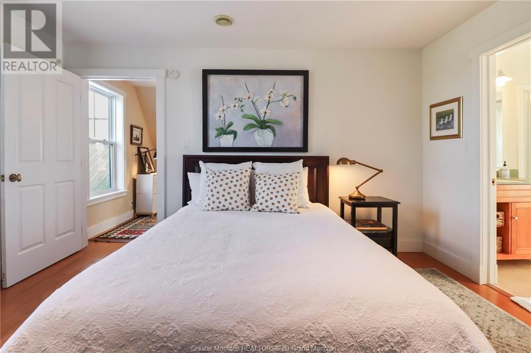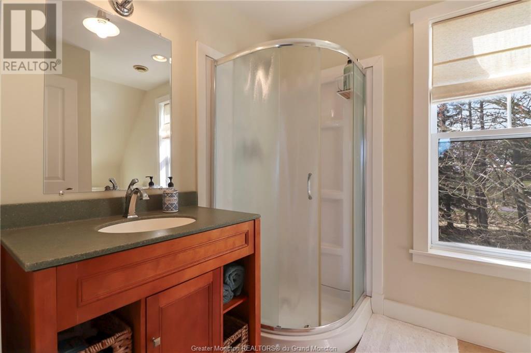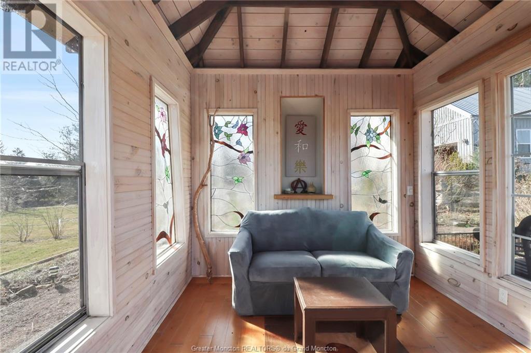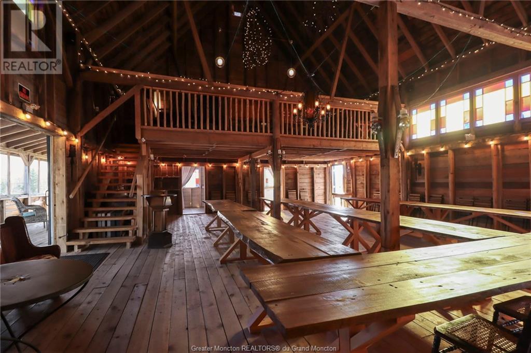LOADING
$675,000
Visit REALTOR® website for additional information. Experience rural charm with modern comforts at this meticulously restored 1883 farmhouse & barn venue in Westmoreland County. Nestled on 2 acres, this property offers historical allure alongside contemporary amenities. Highlights include fully renovated buildings, versatile spaces for various events or activities & income potential. The farmhouse boasts an open kitchen/dining area, a cozy living room with a wood stove & a den convertible into a primary bedroom. Upstairs, discover a primary bedroom with ensuite, another large bedroom with its own ensuite & a bright office. Heating is provided by a modern in-floor radiant system, complemented by a 900 sf garage. Outside, enjoy landscaped gardens, a natural swimming pond & a pool house. Additionally, a 40x30 barn venue with bath, kitchen area & a loft offers endless business opportunities. (id:42550)
Property Details
| MLS® Number | M158924 |
| Property Type | Single Family |
| Communication Type | High Speed Internet |
| Features | Lighting |
| Structure | Greenhouse |
Building
| Bathroom Total | 3 |
| Bedrooms Total | 3 |
| Amenities | Street Lighting |
| Appliances | Central Vacuum |
| Basement Development | Unfinished |
| Basement Type | Common (unfinished) |
| Constructed Date | 1883 |
| Cooling Type | Air Exchanger |
| Exterior Finish | Hardboard |
| Fire Protection | Smoke Detectors |
| Flooring Type | Hardwood |
| Foundation Type | Concrete |
| Heating Fuel | Electric |
| Heating Type | Radiant Heat, Wood Stove |
| Stories Total | 2 |
| Size Interior | 1930 Sqft |
| Total Finished Area | 1930 Sqft |
| Type | House |
| Utility Water | Drilled Well, Well |
Parking
| Attached Garage | 2 |
| Gravel |
Land
| Access Type | Year-round Access |
| Acreage | Yes |
| Landscape Features | Landscaped |
| Sewer | Septic System |
| Size Irregular | 1.99 |
| Size Total | 1.99 Sqft|1 - 3 Acres |
| Size Total Text | 1.99 Sqft|1 - 3 Acres |
| Surface Water | Pond Or Stream |
Rooms
| Level | Type | Length | Width | Dimensions |
|---|---|---|---|---|
| Second Level | Bedroom | Measurements not available | ||
| Second Level | 3pc Ensuite Bath | Measurements not available | ||
| Second Level | Bedroom | Measurements not available | ||
| Second Level | 3pc Ensuite Bath | Measurements not available | ||
| Second Level | Bedroom | Measurements not available | ||
| Main Level | Living Room | Measurements not available | ||
| Main Level | Kitchen | Measurements not available | ||
| Main Level | Den | Measurements not available | ||
| Main Level | Laundry Room | Measurements not available | ||
| Main Level | 3pc Bathroom | Measurements not available |
Utilities
| Cable | Available |
| Telephone | Available |
https://www.realtor.ca/real-estate/26806161/2729-nb-955-mates-corner
Interested?
Contact us for more information

The trademarks REALTOR®, REALTORS®, and the REALTOR® logo are controlled by The Canadian Real Estate Association (CREA) and identify real estate professionals who are members of CREA. The trademarks MLS®, Multiple Listing Service® and the associated logos are owned by The Canadian Real Estate Association (CREA) and identify the quality of services provided by real estate professionals who are members of CREA. The trademark DDF® is owned by The Canadian Real Estate Association (CREA) and identifies CREA's Data Distribution Facility (DDF®)
April 26 2024 03:38:45
Greater Moncton REALTORS® du Grand Moncton
Pg Direct Realty Ltd.
Contact Us
Use the form below to contact us!

