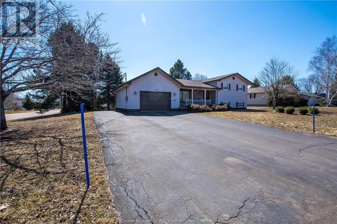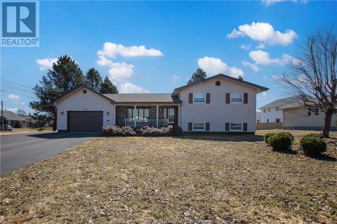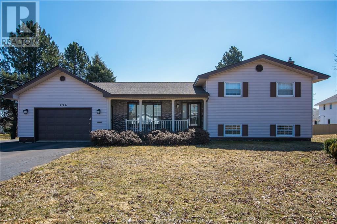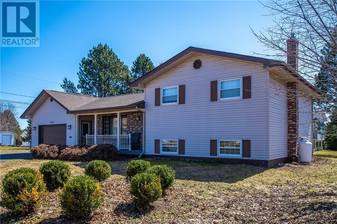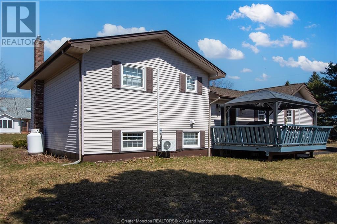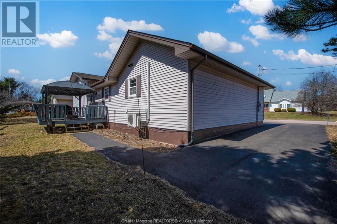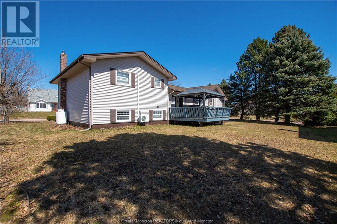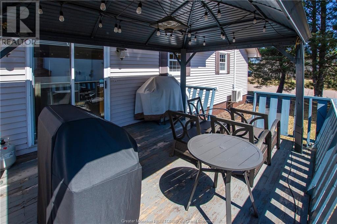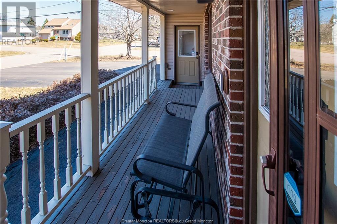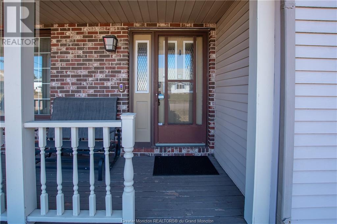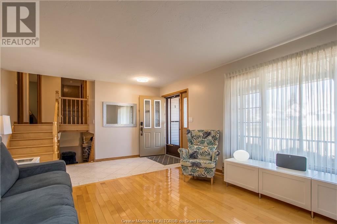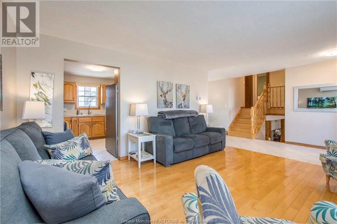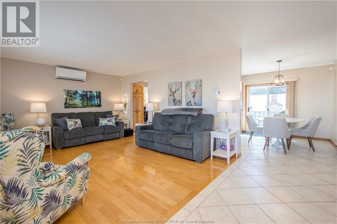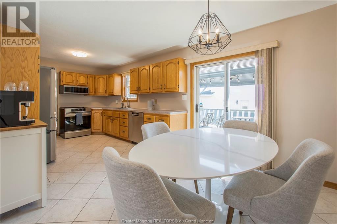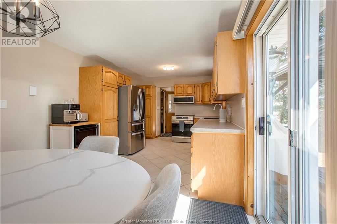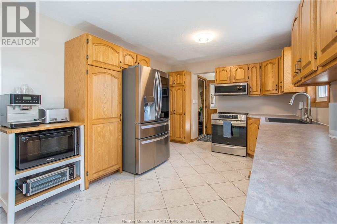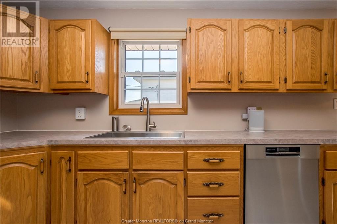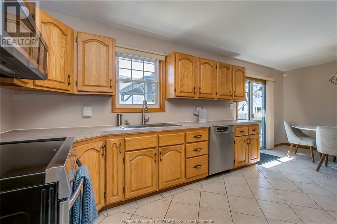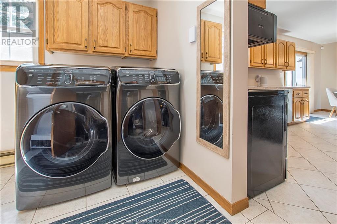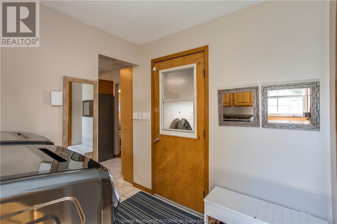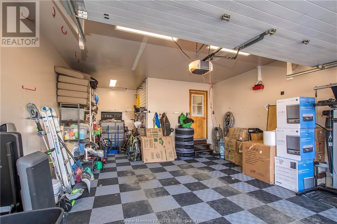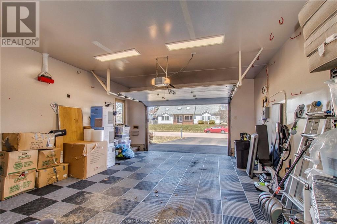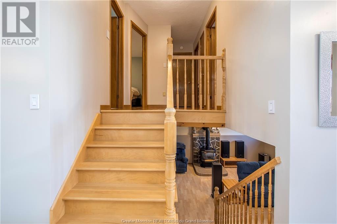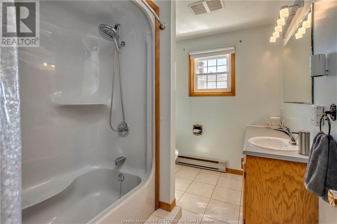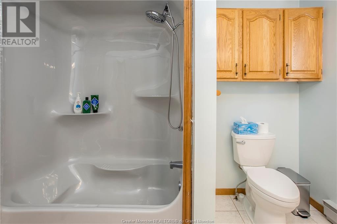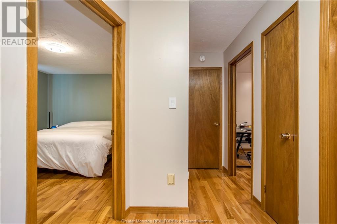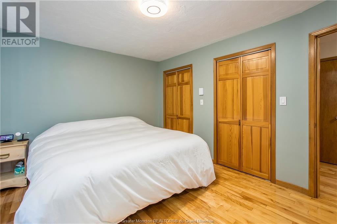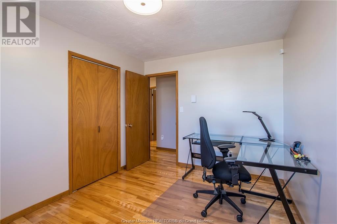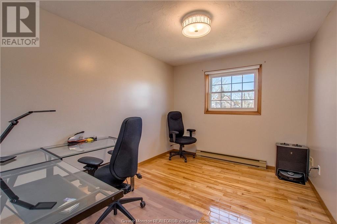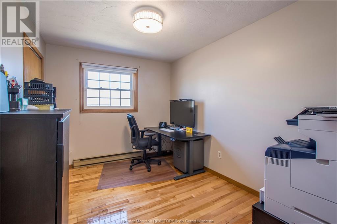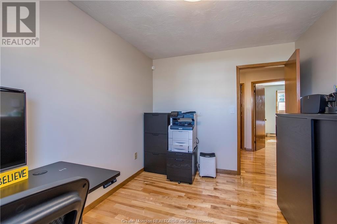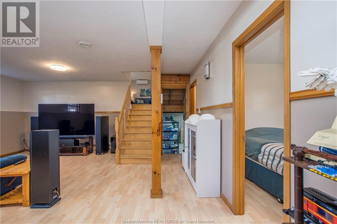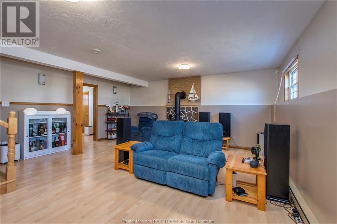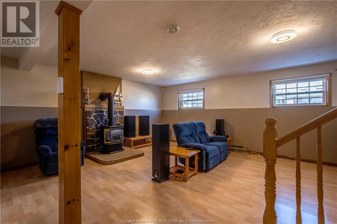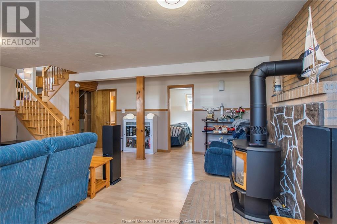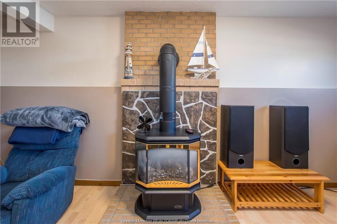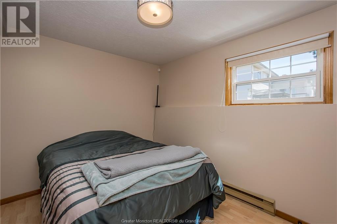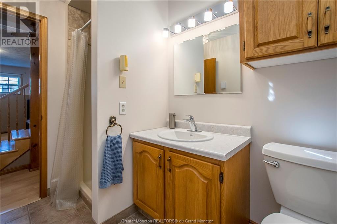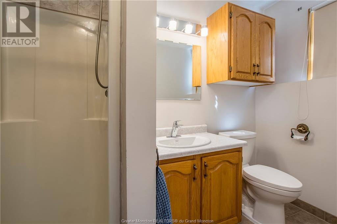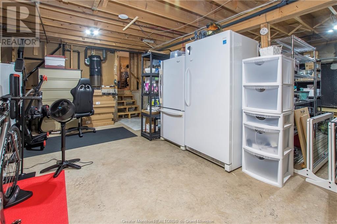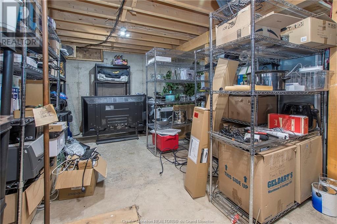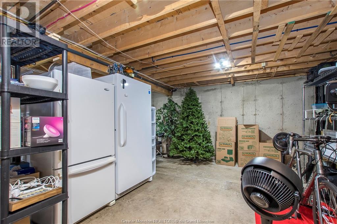LOADING
$439,900
Welcome to 296 Gaspé! This beautiful home is awaiting their new family ,The main level of this functional yet inviting home consist of the living room , dining room with patio doors to the back yard, kitchen and laundry room. The second floor has 3 decent size bedrooms and a bathroom. The finished basement, complete with a propane fireplace adds a cozy touch to the home, making it a welcoming retreat during colder months. Even with the additional non-egress bedroom and bathroom in the basement, the property maintains its functionality and appeal, aided by the extra storage space for organization. And the blend of hardwood and ceramic floors adds both style and durability to the overall aesthetic of the home. The combination of eco-friendly amenities like the electric car plug, along with the practicality of ample parking and a corner yard, makes it appealing to a wide range of buyers. The layout spread across four levels offers both space and privacy, catering to various lifestyle needs. With its attractive features, this property is sure to stand out as a compelling choice for anyone considering a move to Dieppe. (id:42550)
Property Details
| MLS® Number | M158714 |
| Property Type | Single Family |
| Communication Type | High Speed Internet |
| Equipment Type | Water Heater |
| Features | Paved Driveway |
| Rental Equipment Type | Water Heater |
Building
| Bathroom Total | 2 |
| Bedrooms Total | 3 |
| Appliances | Central Vacuum |
| Architectural Style | 4 Level |
| Basement Development | Partially Finished |
| Basement Type | Common (partially Finished) |
| Constructed Date | 1985 |
| Exterior Finish | Vinyl Siding |
| Fire Protection | Smoke Detectors |
| Flooring Type | Hardwood, Laminate, Ceramic |
| Foundation Type | Concrete |
| Heating Fuel | Electric, Propane |
| Heating Type | Baseboard Heaters, Heat Pump |
| Size Interior | 1204 Sqft |
| Total Finished Area | 1719 Sqft |
| Type | House |
| Utility Water | Municipal Water |
Parking
| Attached Garage |
Land
| Access Type | Year-round Access |
| Acreage | No |
| Landscape Features | Landscaped |
| Sewer | Municipal Sewage System |
| Size Irregular | 650 Sq Meters |
| Size Total Text | 650 Sq Meters|under 1/2 Acre |
Rooms
| Level | Type | Length | Width | Dimensions |
|---|---|---|---|---|
| Second Level | Kitchen | 10.6x15.4 | ||
| Second Level | Dining Room | 11.1x6.9 | ||
| Second Level | 4pc Bathroom | 9.8x7.3 | ||
| Second Level | Bedroom | 11.1x13.4 | ||
| Second Level | Bedroom | 12.3x9.4 | ||
| Second Level | Bedroom | 12.3x8.11 | ||
| Second Level | Storage | 3x5.1 | ||
| Basement | 3pc Bathroom | 9.1x6.2 | ||
| Basement | Other | 9.1x11.4 | ||
| Basement | Family Room | 18.6x19.10 | ||
| Basement | Storage | 23.9x21.4 | ||
| Main Level | Foyer | 12.11x6.1 | ||
| Main Level | Living Room | 12.11x15.4 | ||
| Main Level | Laundry Room | 8x9.4 |
Utilities
| Cable | Available |
https://www.realtor.ca/real-estate/26764415/296-gaspe-st-dieppe
Interested?
Contact us for more information

The trademarks REALTOR®, REALTORS®, and the REALTOR® logo are controlled by The Canadian Real Estate Association (CREA) and identify real estate professionals who are members of CREA. The trademarks MLS®, Multiple Listing Service® and the associated logos are owned by The Canadian Real Estate Association (CREA) and identify the quality of services provided by real estate professionals who are members of CREA. The trademark DDF® is owned by The Canadian Real Estate Association (CREA) and identifies CREA's Data Distribution Facility (DDF®)
April 22 2024 03:00:46
Greater Moncton REALTORS® du Grand Moncton
Royal LePage Atlantic
Contact Us
Use the form below to contact us!

