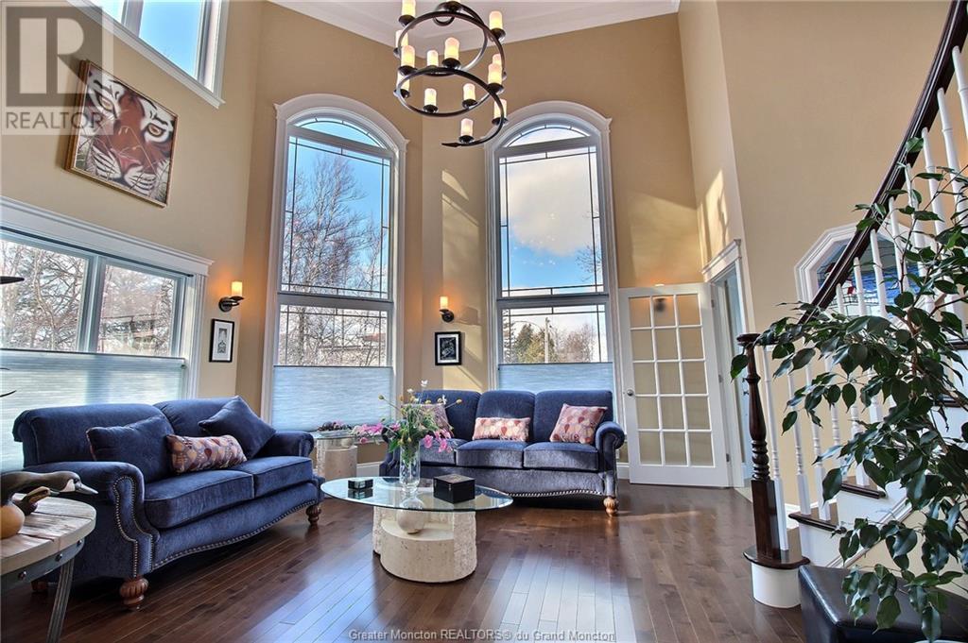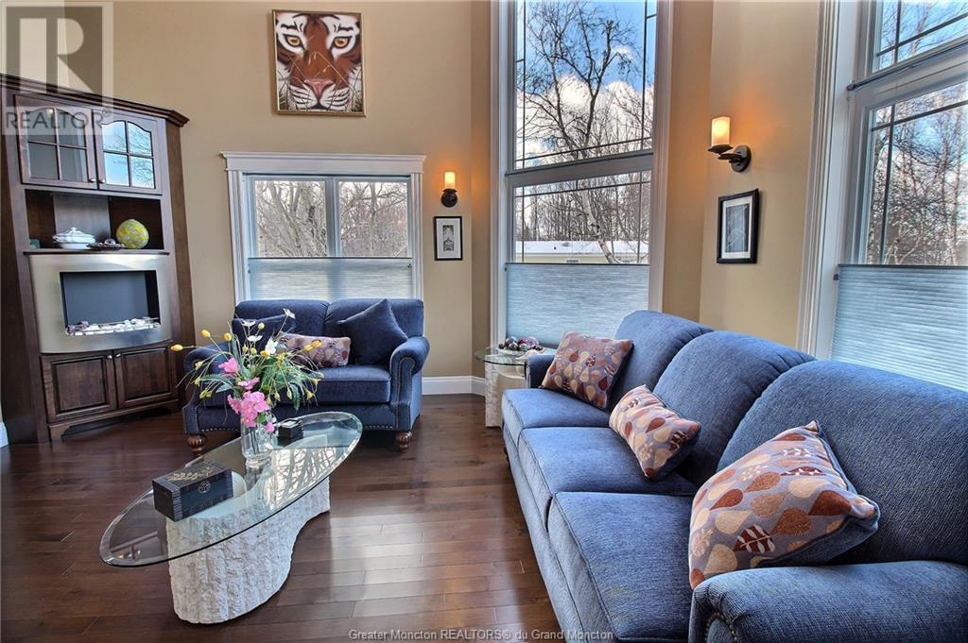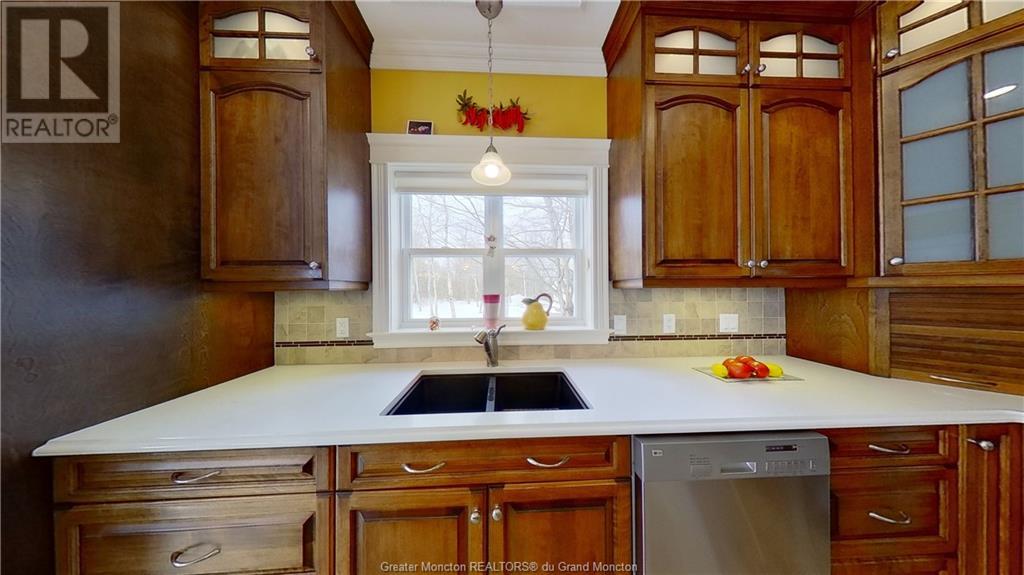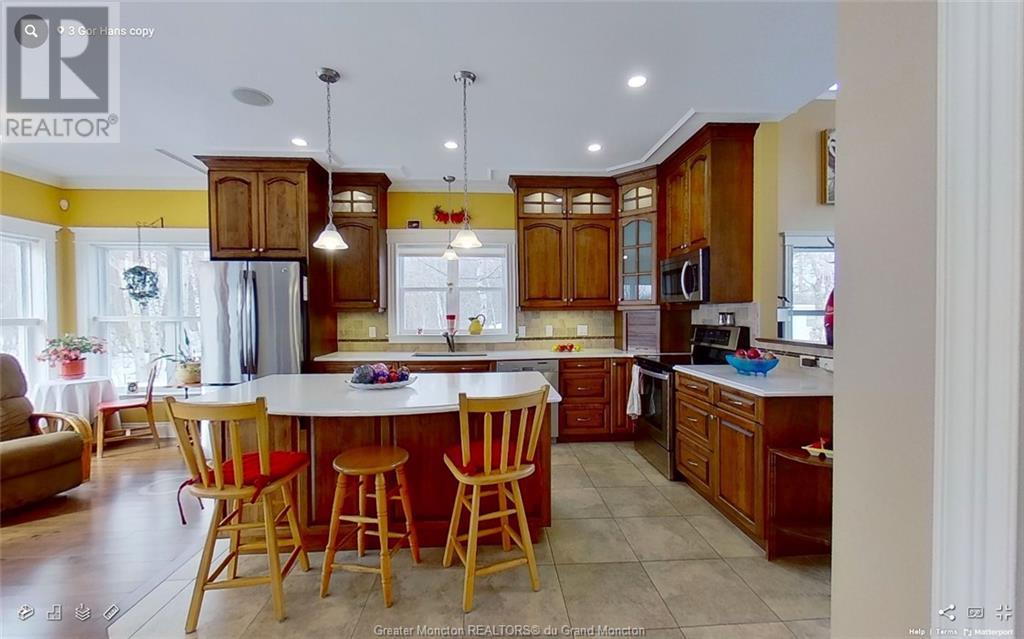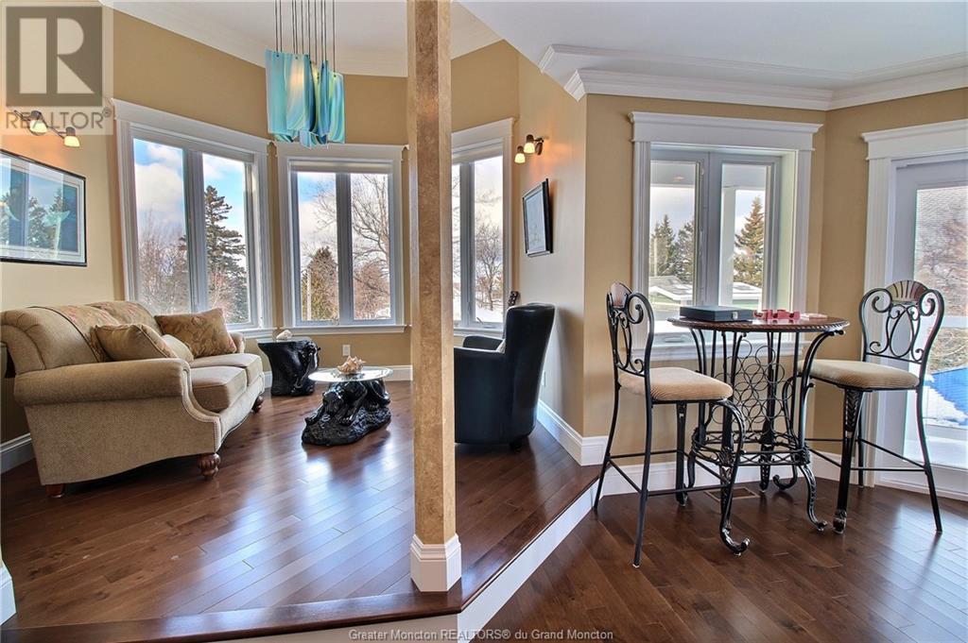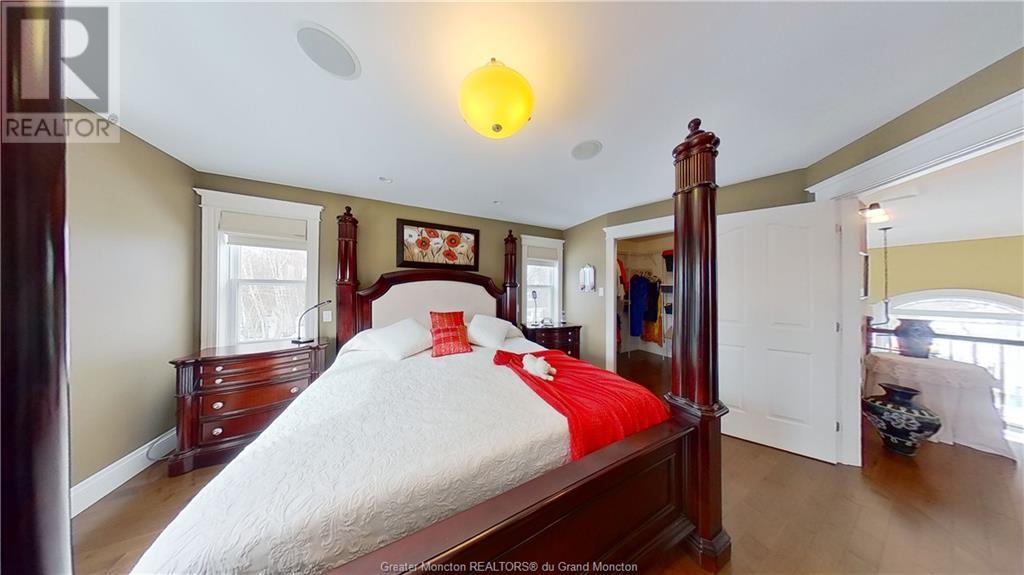LOADING
$699,900
Visit REALTOR website for additional information. Main Flr-Kitchen with island, dining & living room with cathedral ceilings, bed, laundry, half bath, pantry. 2nd flr-Master walk in closet, 4pc ensuite, rec room with wet bar, sitting room with balcony, bed. Extras: crown moulding, surround sound speakers, surveillance camera & alarm system, heat pump & forced air electric furnace, 200 amp entrance with a separate panel for a generator, baby barn, landscaped with a flower garden & more. Large paved driveway, attached 3 car garage. (id:42550)
Property Details
| MLS® Number | M156677 |
| Property Type | Single Family |
| Amenities Near By | Golf Course, Marina, Shopping |
| Communication Type | High Speed Internet |
| Features | Lighting |
| Storage Type | Storage Shed |
| Structure | Patio(s) |
Building
| Bathroom Total | 2 |
| Bedrooms Total | 3 |
| Amenities | Street Lighting |
| Basement Type | Crawl Space |
| Constructed Date | 2009 |
| Cooling Type | Air Exchanger, Air Conditioned |
| Exterior Finish | Wood Siding |
| Fire Protection | Security System, Smoke Detectors |
| Flooring Type | Ceramic Tile, Hardwood |
| Foundation Type | Concrete |
| Heating Fuel | Electric |
| Heating Type | Forced Air, Heat Pump |
| Stories Total | 2 |
| Size Interior | 2488 Sqft |
| Total Finished Area | 2488 Sqft |
| Type | House |
| Utility Water | Well |
Parking
| Attached Garage | 3 |
Land
| Access Type | Year-round Access |
| Acreage | No |
| Land Amenities | Golf Course, Marina, Shopping |
| Landscape Features | Landscaped |
| Sewer | Municipal Sewage System |
| Size Irregular | 897 Metric |
| Size Total Text | 897 Metric|under 1/2 Acre |
Rooms
| Level | Type | Length | Width | Dimensions |
|---|---|---|---|---|
| Second Level | Bedroom | Measurements not available | ||
| Second Level | Bedroom | Measurements not available | ||
| Second Level | 4pc Bathroom | Measurements not available | ||
| Second Level | Games Room | Measurements not available | ||
| Second Level | Sitting Room | Measurements not available | ||
| Main Level | Kitchen | Measurements not available | ||
| Main Level | Living Room | Measurements not available | ||
| Main Level | Dining Room | Measurements not available | ||
| Main Level | Laundry Room | Measurements not available | ||
| Main Level | 3pc Bathroom | Measurements not available | ||
| Main Level | Foyer | Measurements not available | ||
| Main Level | Bedroom | Measurements not available |
Utilities
| Cable | Available |
https://www.realtor.ca/real-estate/26376056/3-gor-hans-lane-pointe-du-chene
Interested?
Contact us for more information

The trademarks REALTOR®, REALTORS®, and the REALTOR® logo are controlled by The Canadian Real Estate Association (CREA) and identify real estate professionals who are members of CREA. The trademarks MLS®, Multiple Listing Service® and the associated logos are owned by The Canadian Real Estate Association (CREA) and identify the quality of services provided by real estate professionals who are members of CREA. The trademark DDF® is owned by The Canadian Real Estate Association (CREA) and identifies CREA's Data Distribution Facility (DDF®)
June 24 2024 02:29:39
Greater Moncton REALTORS® du Grand Moncton
Pg Direct Realty Ltd.
Contact Us
Use the form below to contact us!


